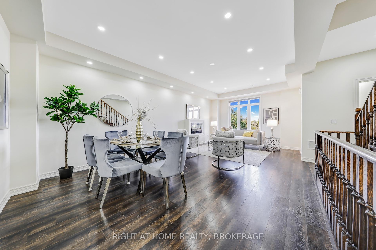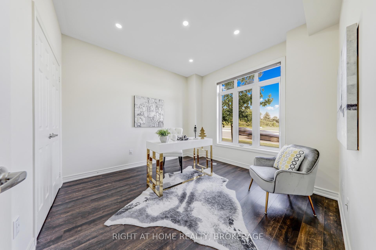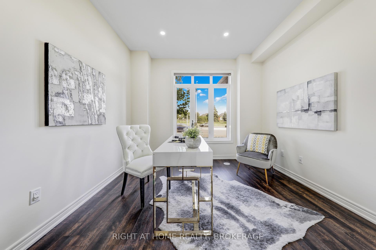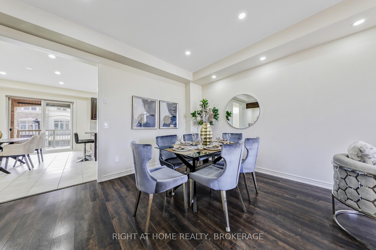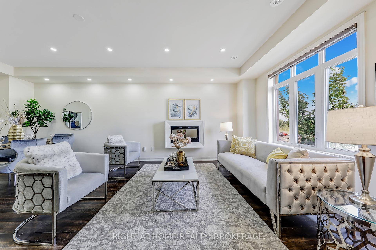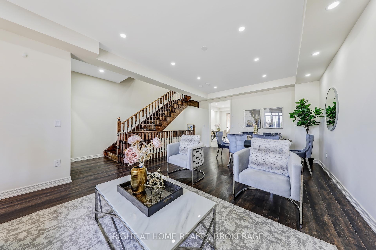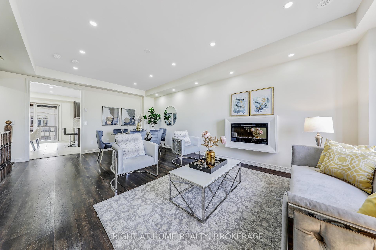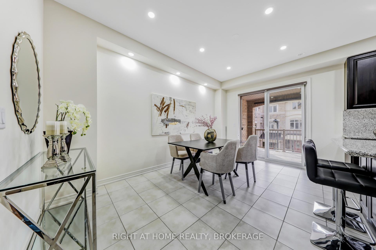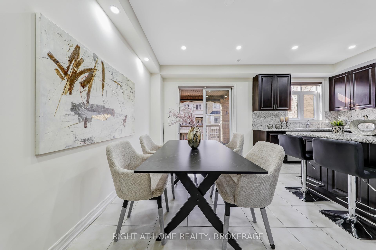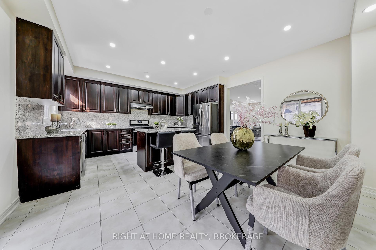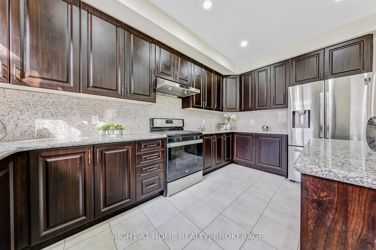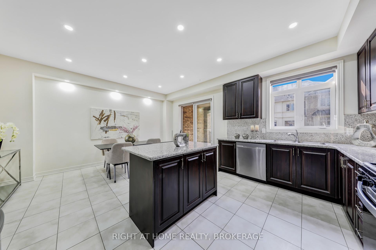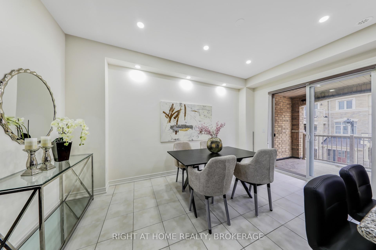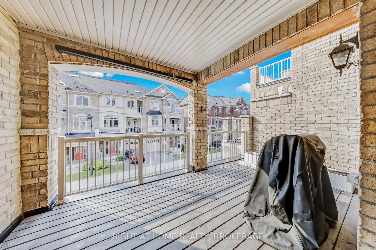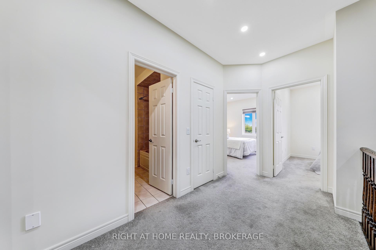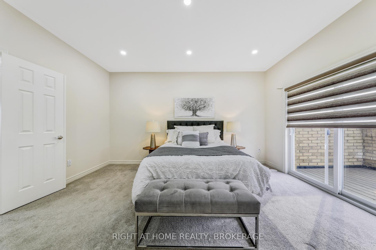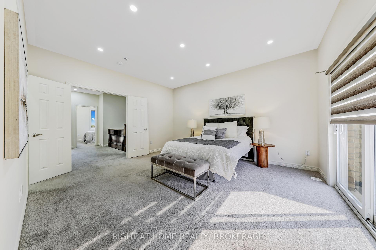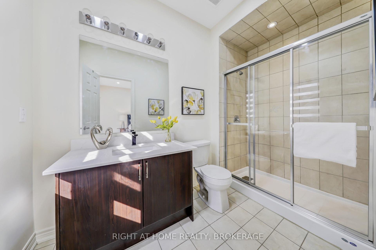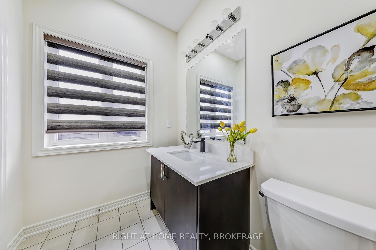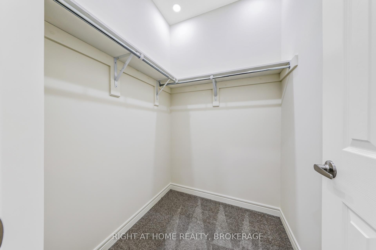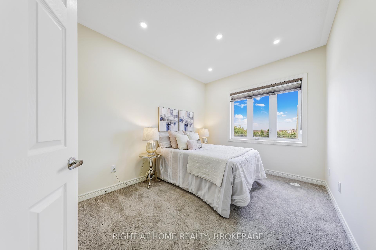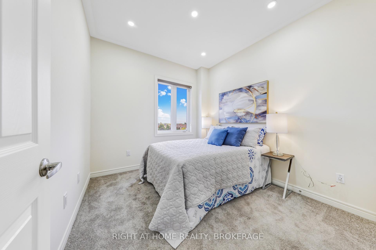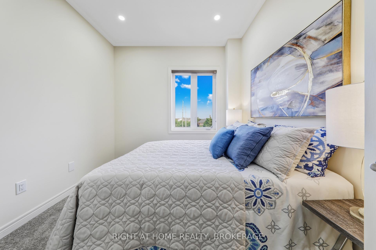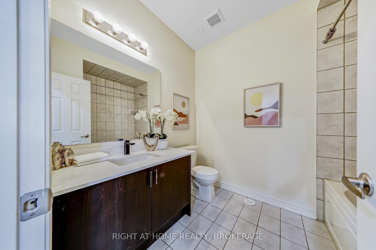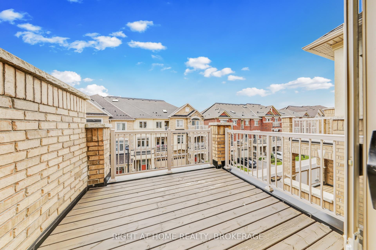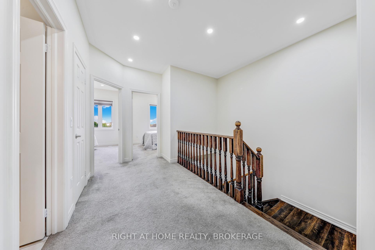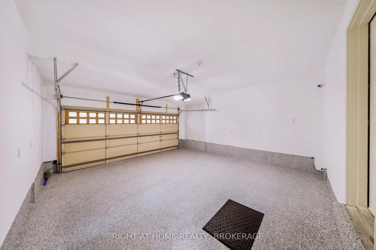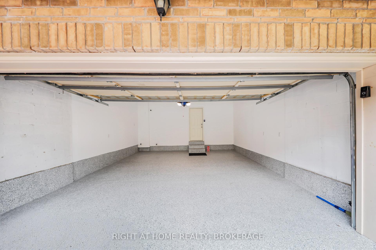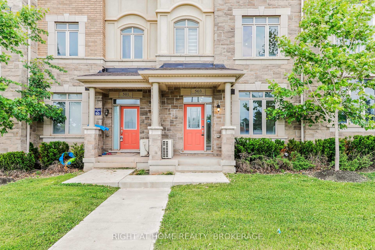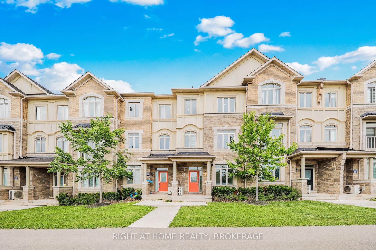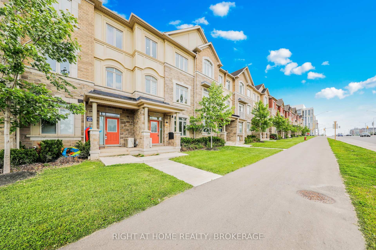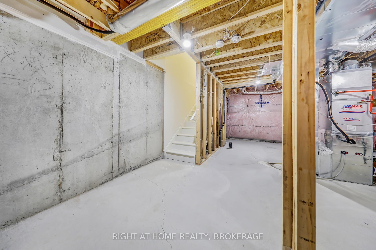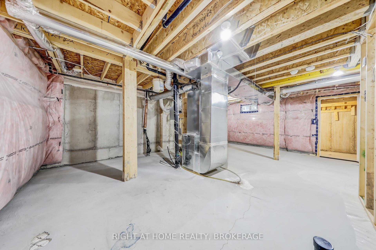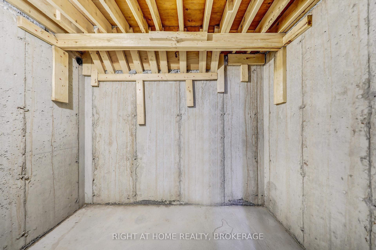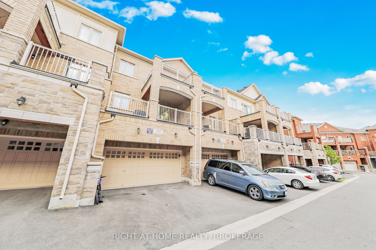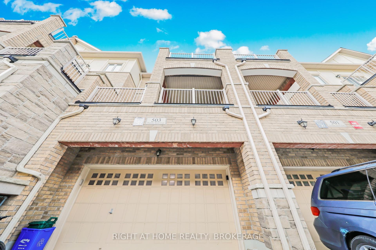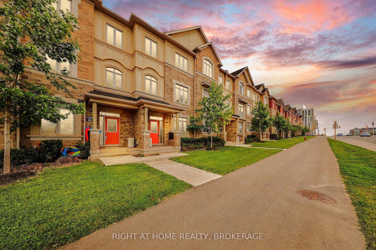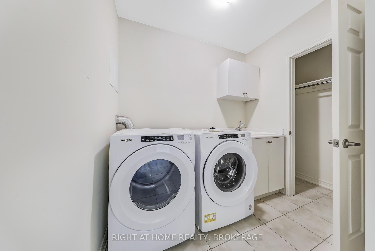503 Dundas Street E, JM Joshua Meadows, Oakville (W12202877)

$1,180,000
503 Dundas Street E
JM Joshua Meadows
Oakville
basic info
4 Bedrooms, 4 Bathrooms
Size: 2,000 sqft
Lot: 1,479 sqft
(19.69 ft X 75.13 ft)
MLS #: W12202877
Property Data
Built: 2020
Taxes: $5,117 (2024)
Parking: 4 Attached
Virtual Tour
Townhouse in JM Joshua Meadows, Oakville, brought to you by Loree Meneguzzi
Stunning executive townhome in Oakvilles most sought-after area! Featuring 4 spacious bedrooms, 4 baths, a double garage, and parking for 4. Enjoy a bright open-concept layout with 9 ft. ceilings, engineered hardwood, pot lights, upgraded light fixtures, and flat panel doors. The gourmet kitchen includes quartz counters, a large island, pantry, upgraded cabinetry, and ample storage. Formal living/dining rooms, a cozy family room with fireplace, and multiple balconies offer excellent living and entertaining space. The luxurious primary bedroom boasts a 3-pc ensuite, walk-in closet, and private balcony. Ground floor includes a bedroom, 3-pc bath for in-laws or guests. Located near top-rated schools (incl. Munns French Immersion, White Oaks, Oakville 3, St. Cecilia), with quick access to Hwys 403/407/QEW/401, GO Station, Uptown Core, shopping, parks, and transit at your doorstep. Perfect for families seeking space, style, and unbeatable location!.All Measurements Are Approx. Buyers And Buyers Agent To Verify Measurements & Taxes
Listed by RIGHT AT HOME REALTY, BROKERAGE.
 Brought to you by your friendly REALTORS® through the MLS® System, courtesy of Brixwork for your convenience.
Brought to you by your friendly REALTORS® through the MLS® System, courtesy of Brixwork for your convenience.
Disclaimer: This representation is based in whole or in part on data generated by the Brampton Real Estate Board, Durham Region Association of REALTORS®, Mississauga Real Estate Board, The Oakville, Milton and District Real Estate Board and the Toronto Real Estate Board which assumes no responsibility for its accuracy.
Want To Know More?
Contact Loree now to learn more about this listing, or arrange a showing.
specifications
| type: | Townhouse |
| building: | 503 S Dundas Street S, Oakville |
| style: | 3-Storey |
| taxes: | $5,117 (2024) |
| bedrooms: | 4 |
| bathrooms: | 4 |
| frontage: | 19.69 ft |
| lot: | 1,479 sqft |
| sqft: | 2,000 sqft |
| parking: | 4 Attached |
