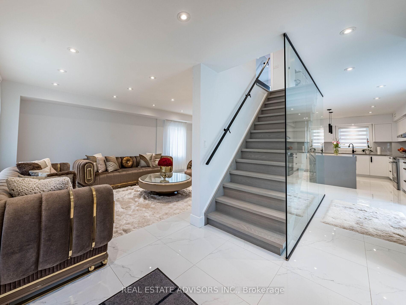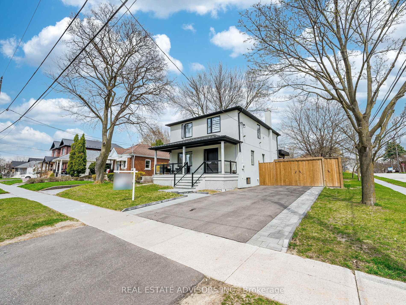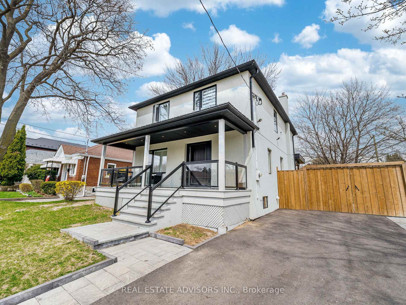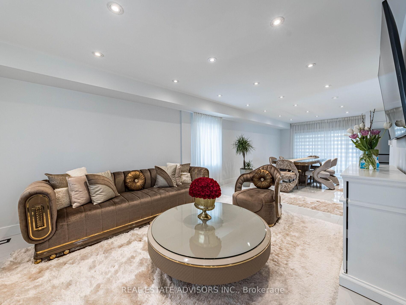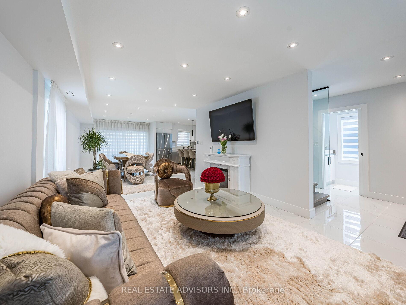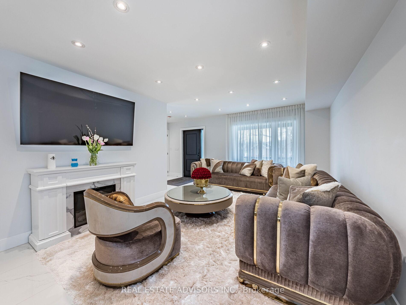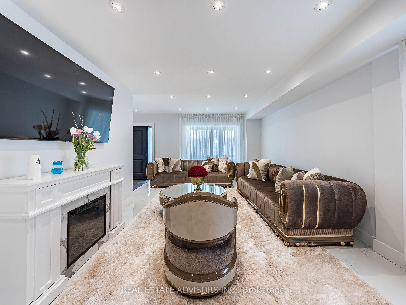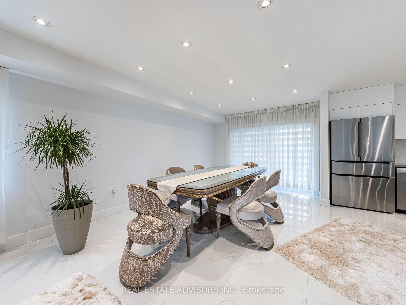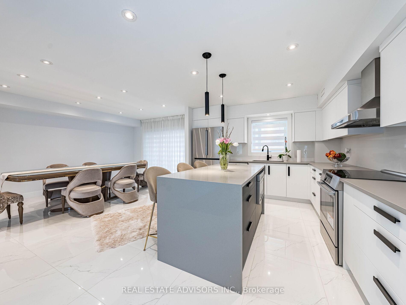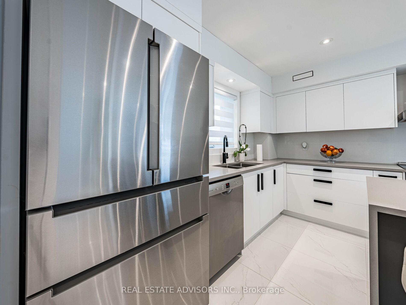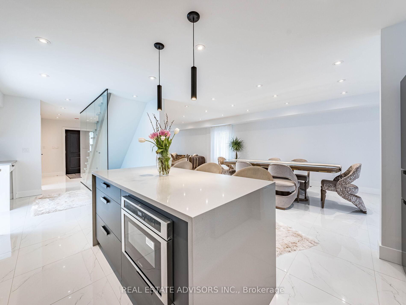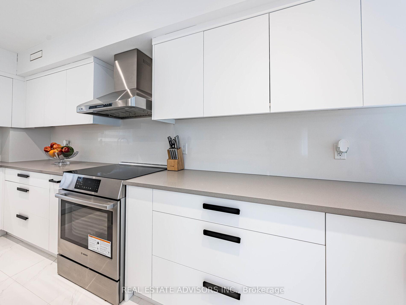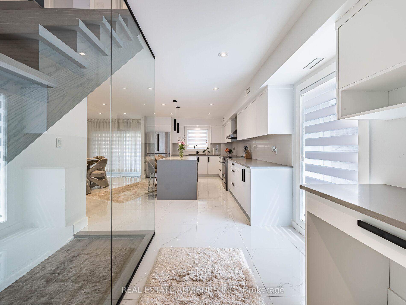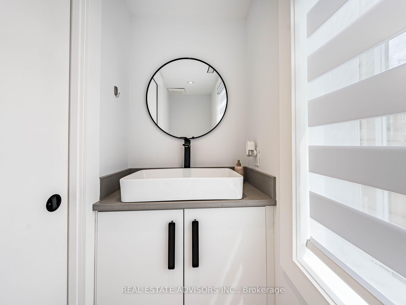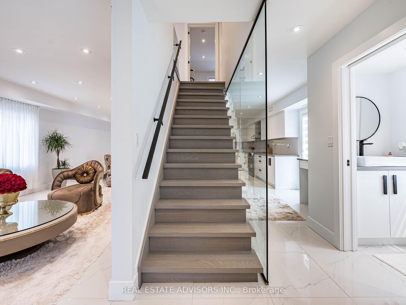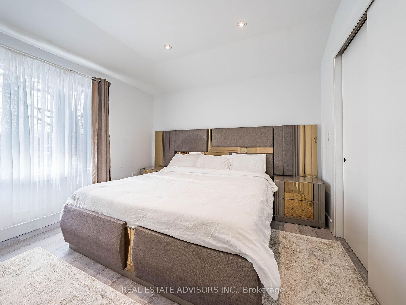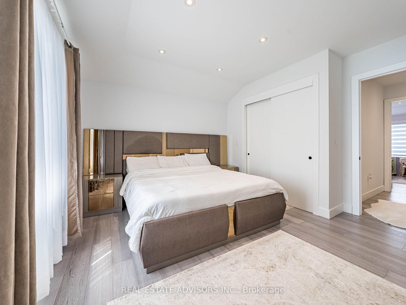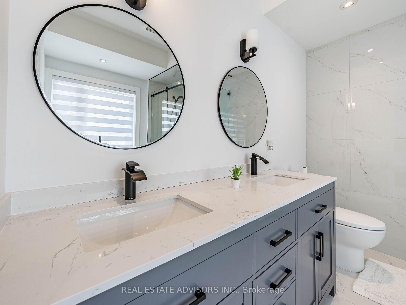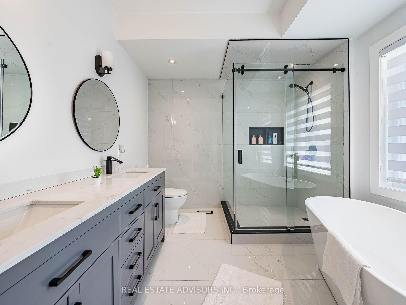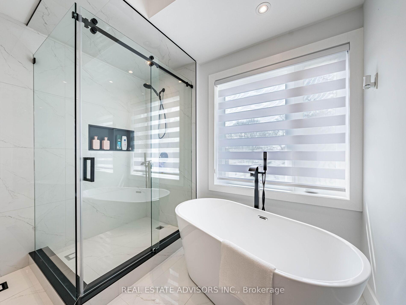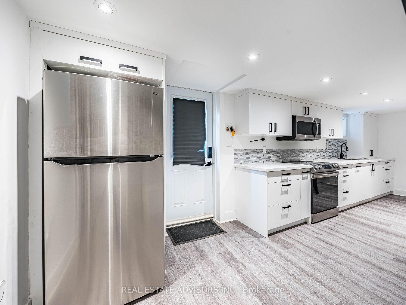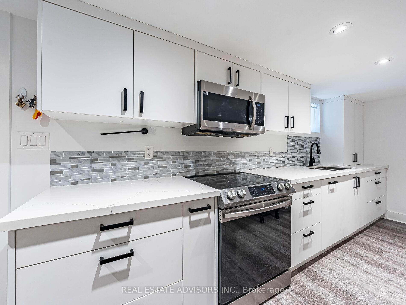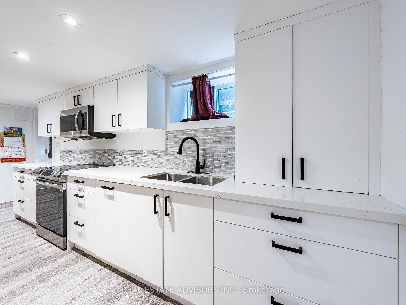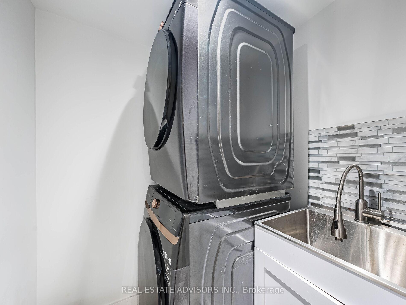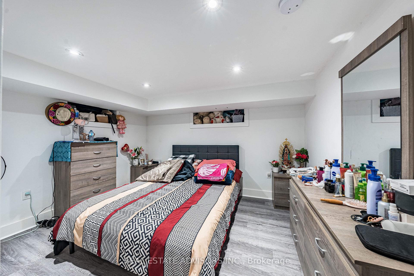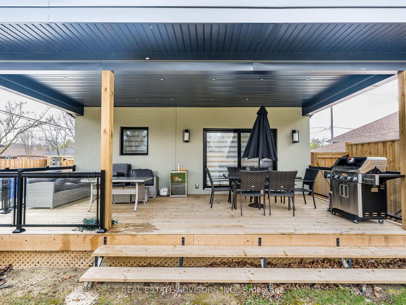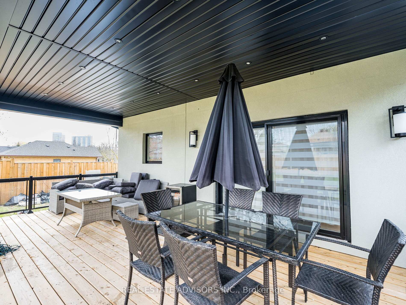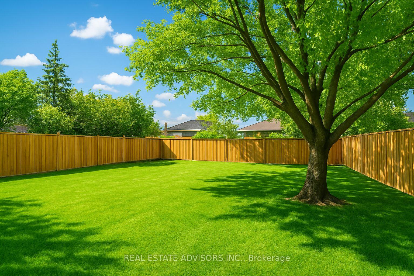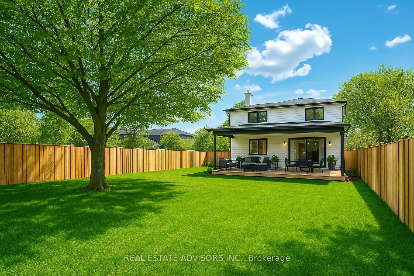29 Ranwood Drive, Pelmo Park W4, Toronto (W12204666)

$1,599,900
29 Ranwood Drive
Pelmo Park W4
Toronto
basic info
3 Bedrooms, 5 Bathrooms
Size: 1,500 sqft
Lot: 6,250 sqft
(50.00 ft X 125.00 ft)
MLS #: W12204666
Property Data
Taxes: $4,713.75 (2024)
Parking: 2 Parking(s)
Virtual Tour
Detached in Pelmo Park W4, Toronto, brought to you by Loree Meneguzzi
Discover Your Dream Home at 29 Ranwood Drive!. This beautifully renovated 3+2 bedroom, 4+1 bathroom home has been meticulously upgraded down to the studs. Ideally situated on a desirable corner lot in the heart of Humberlea, it features a spacious backyard and expansive front and rear porches. The main floor showcases elegant porcelain flooring and an open-concept living and dining area that seamlessly walks out to the back porch perfect for entertaining. The modern white kitchen is complete with a large island and premium Bosch appliances, including a smart Wi-Fi-enabled refrigerator. A stunning glass staircase off the kitchen leads to the fully finished in-law suite, featuring its own kitchen with Samsung appliances, two bedrooms, a full bathroom, and a separate entrance. Upstairs, each bedroom boasts its own private ensuite bathroom. The primary suite offers a walk-in closet and a luxurious five-piece ensuite with double sinks and a soaker tub. This property also offers excellent rental income potential. The main house is currently rented for $5,200/month, and the basement apartment for $2,900/month for a total of $8,100/month. Centrally located with easy access to major highways and TTC transit, this home is an exceptional opportunity for homeowners and investors alike.
Listed by REAL ESTATE ADVISORS INC..
 Brought to you by your friendly REALTORS® through the MLS® System, courtesy of Brixwork for your convenience.
Brought to you by your friendly REALTORS® through the MLS® System, courtesy of Brixwork for your convenience.
Disclaimer: This representation is based in whole or in part on data generated by the Brampton Real Estate Board, Durham Region Association of REALTORS®, Mississauga Real Estate Board, The Oakville, Milton and District Real Estate Board and the Toronto Real Estate Board which assumes no responsibility for its accuracy.
Want To Know More?
Contact Loree now to learn more about this listing, or arrange a showing.
specifications
| type: | Detached |
| style: | 2-Storey |
| taxes: | $4,713.75 (2024) |
| bedrooms: | 3 |
| bathrooms: | 5 |
| frontage: | 50.00 ft |
| lot: | 6,250 sqft |
| sqft: | 1,500 sqft |
| parking: | 2 Parking(s) |
