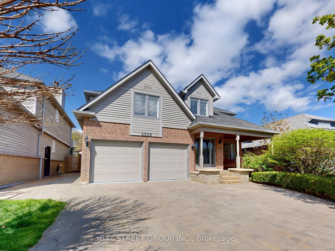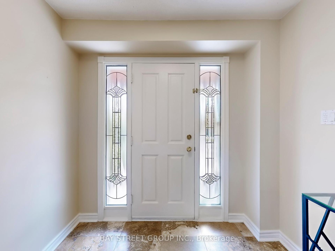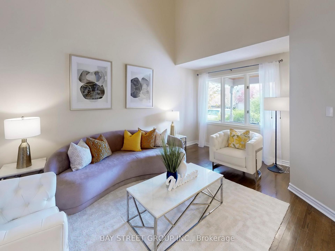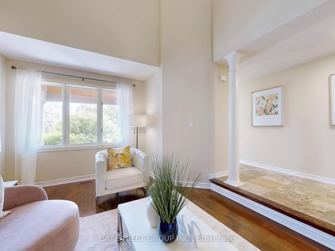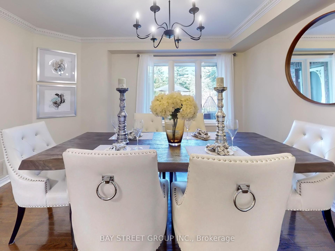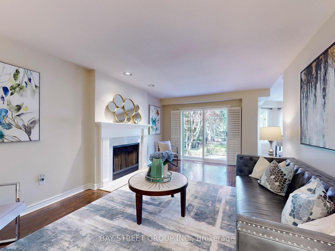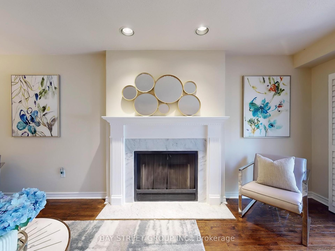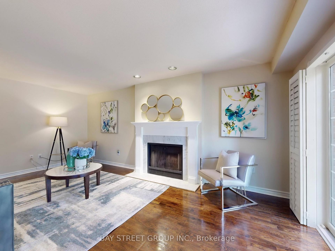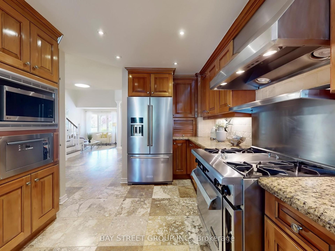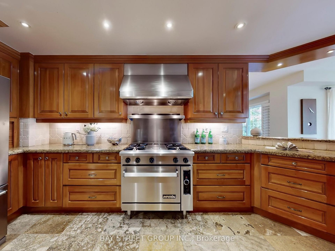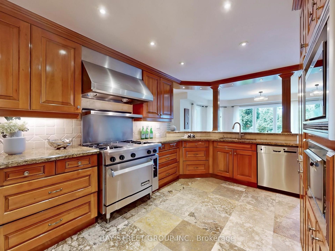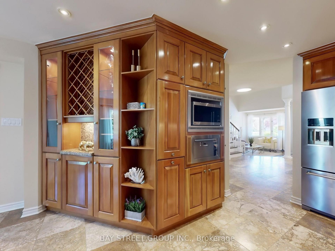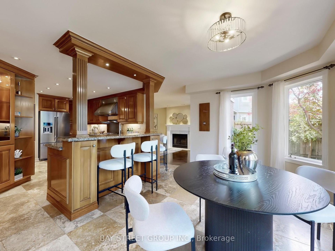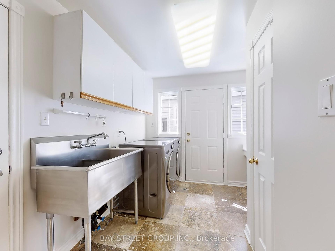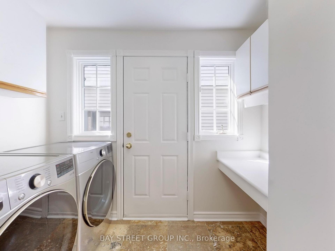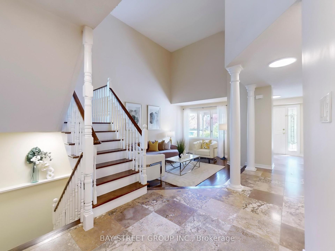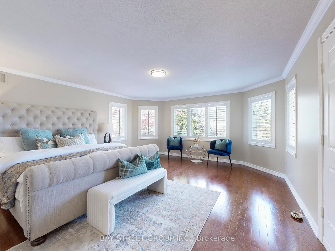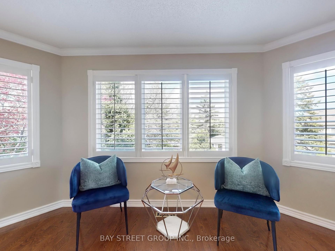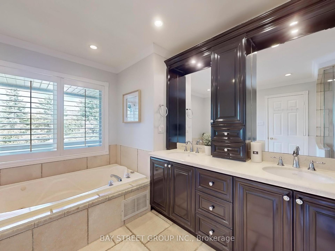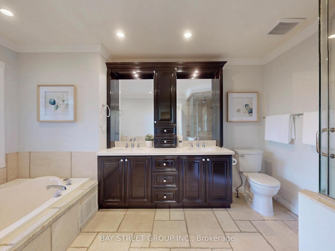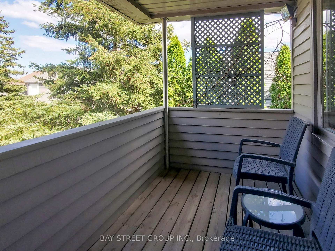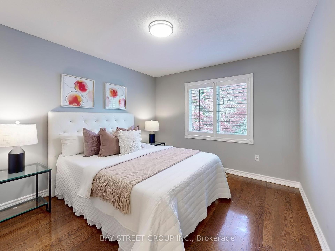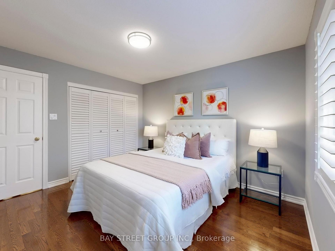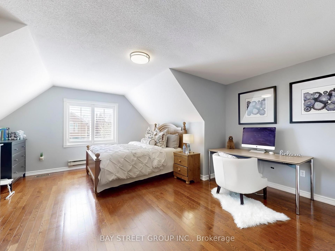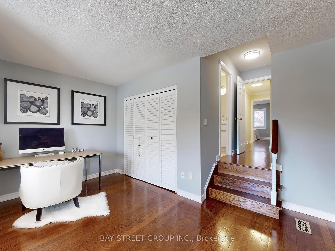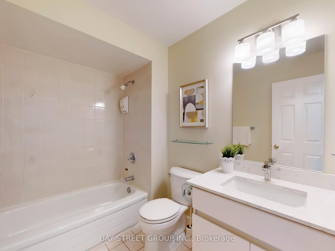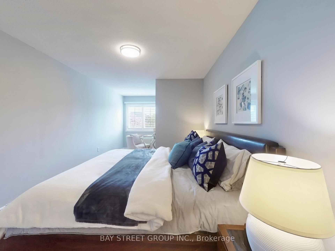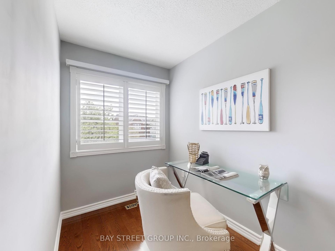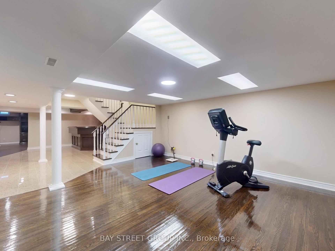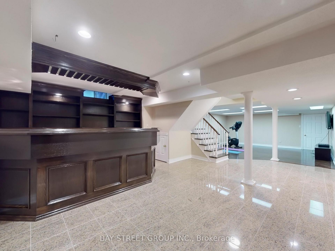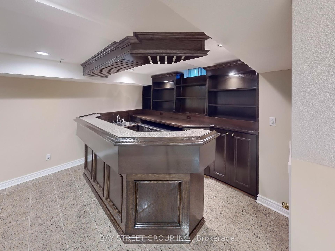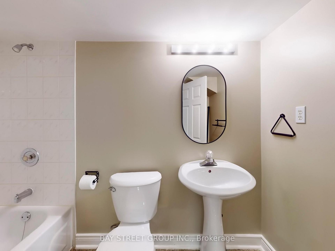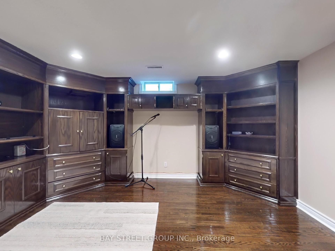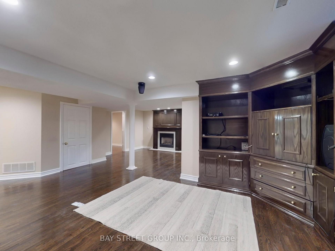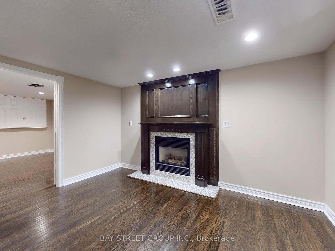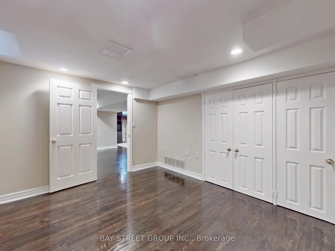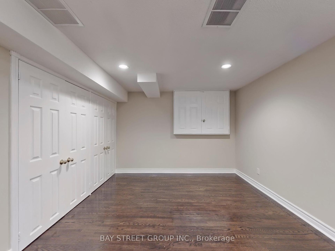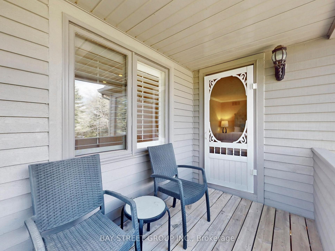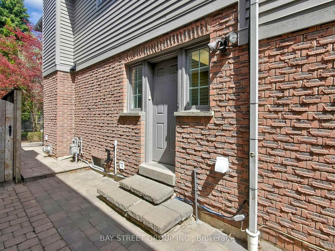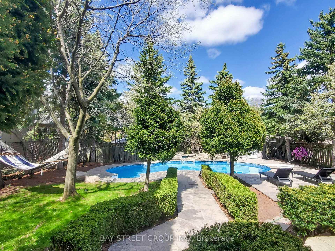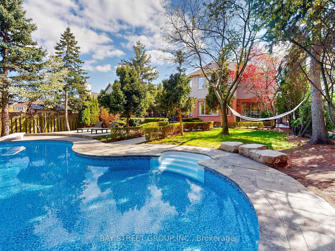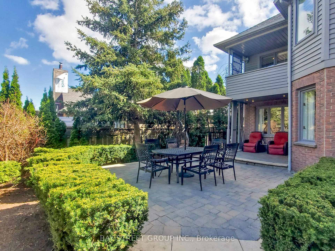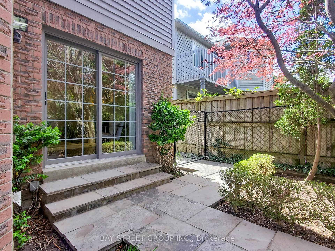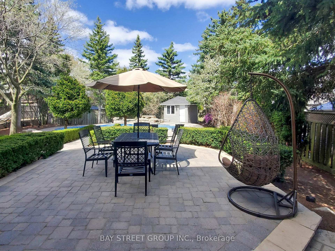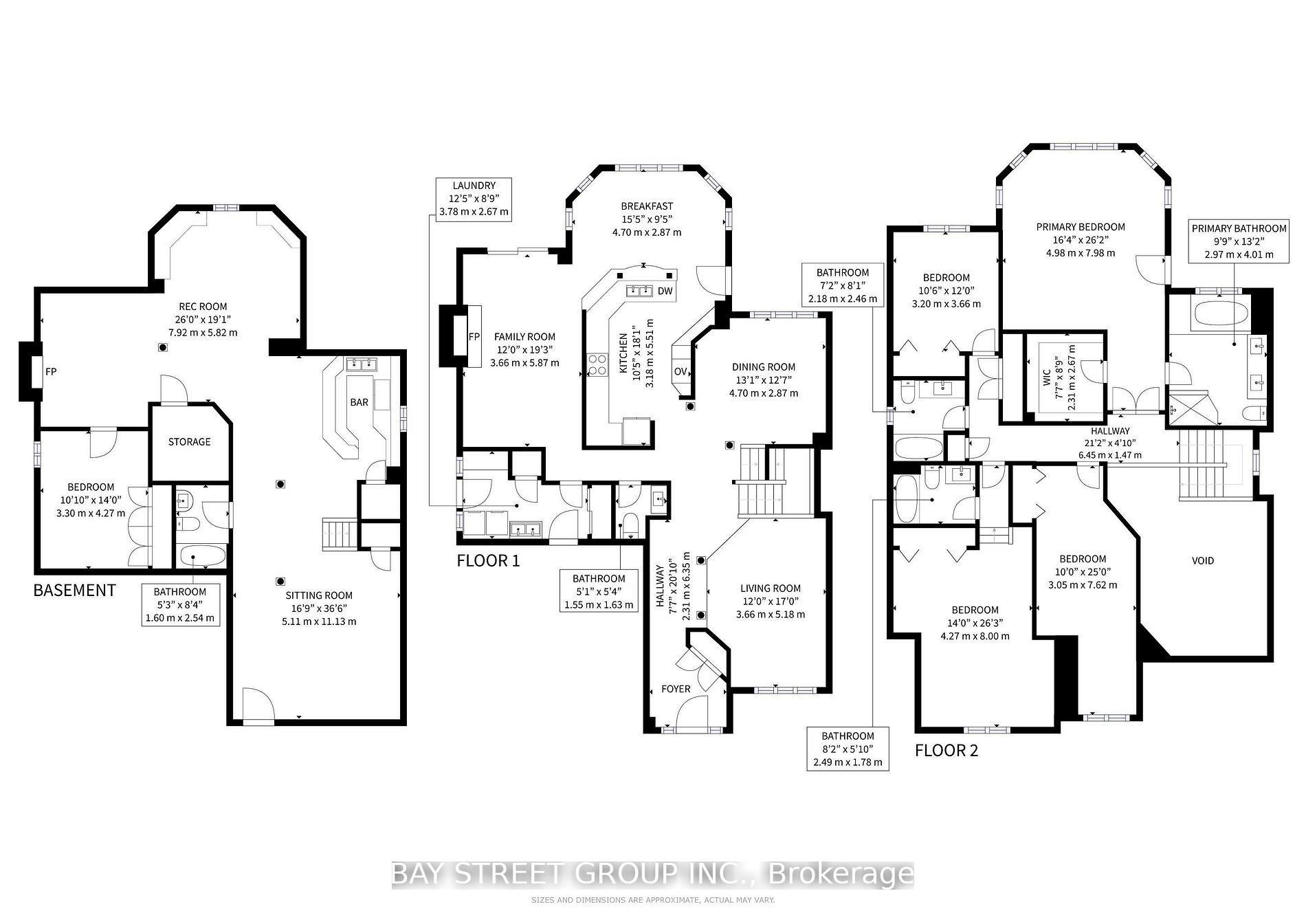5359 Ruperts Gate Drive, Central Erin Mills, Mississauga (W12207516)

$1,990,000
5359 Ruperts Gate Drive
Central Erin Mills
Mississauga
basic info
4 Bedrooms, 5 Bathrooms
Size: 3,000 sqft
Lot: 7,274 sqft
(42.59 ft X 170.80 ft)
MLS #: W12207516
Property Data
Taxes: $8,965.26 (2024)
Parking: 6 Built-In
Detached in Central Erin Mills, Mississauga, brought to you by Loree Meneguzzi
Absolutely stunning executive home by Daniels, located in the highly sought-after John Fraser/Gonzaga school district, situated on a sprawling 170-ft lot. The property boasts a spectacular, resort-style, treed, and private backyard featuring an in-ground pool, slate waterfall, and two spacious patios. The custom chefs kitchen is a dream, with granite countertops, high-end stainless steel appliances, including a restaurant-grade 36" gas stove. The fully finished basement is a showstopper, complete with a custom wet bar. The master suite is a true retreat, offering a large ensuite and a private balcony. Throughout the home, you'll find 18x18 limestone flooring, hardwood floors, and elegant California shutters. Additional highlights include a charming covered front porch and professionally landscaped grounds.
Listed by BAY STREET GROUP INC..
 Brought to you by your friendly REALTORS® through the MLS® System, courtesy of Brixwork for your convenience.
Brought to you by your friendly REALTORS® through the MLS® System, courtesy of Brixwork for your convenience.
Disclaimer: This representation is based in whole or in part on data generated by the Brampton Real Estate Board, Durham Region Association of REALTORS®, Mississauga Real Estate Board, The Oakville, Milton and District Real Estate Board and the Toronto Real Estate Board which assumes no responsibility for its accuracy.
Want To Know More?
Contact Loree now to learn more about this listing, or arrange a showing.
specifications
| type: | Detached |
| style: | 2-Storey |
| taxes: | $8,965.26 (2024) |
| bedrooms: | 4 |
| bathrooms: | 5 |
| frontage: | 42.59 ft |
| lot: | 7,274 sqft |
| sqft: | 3,000 sqft |
| parking: | 6 Built-In |
