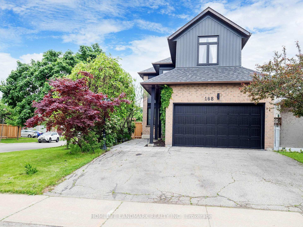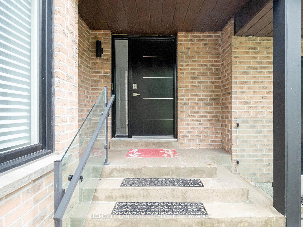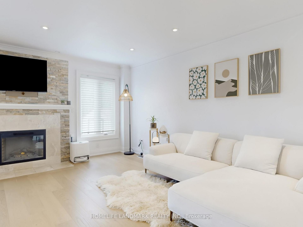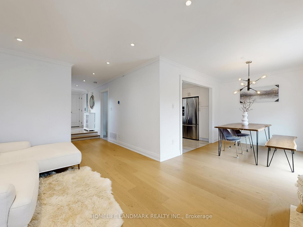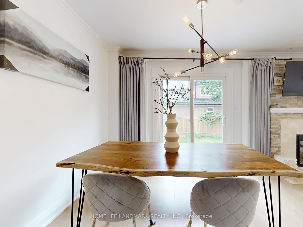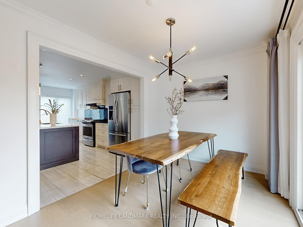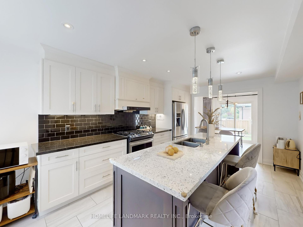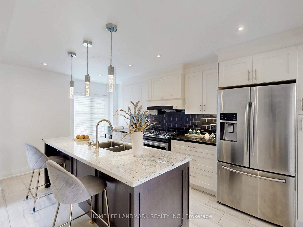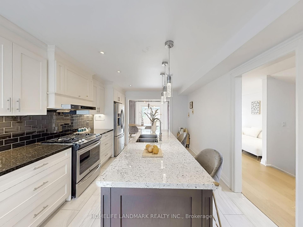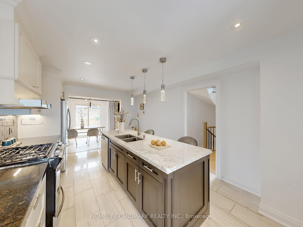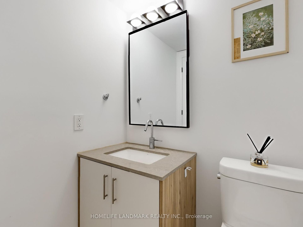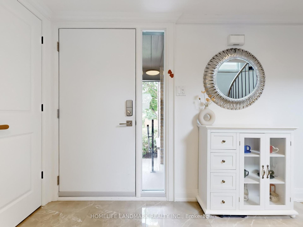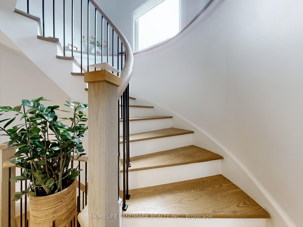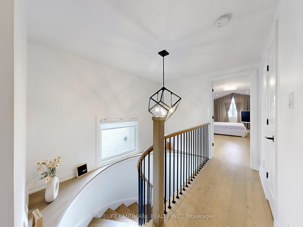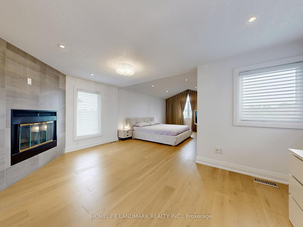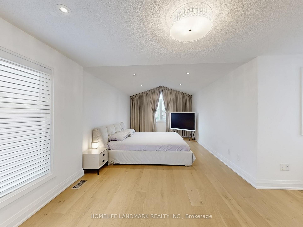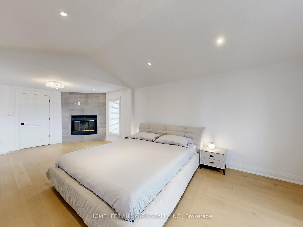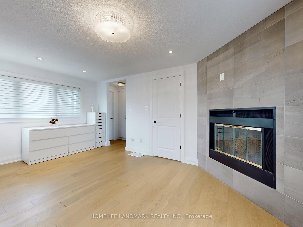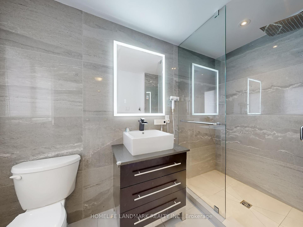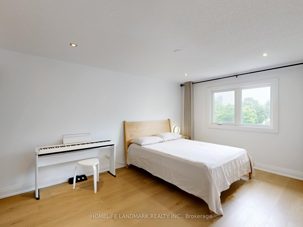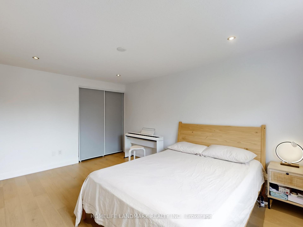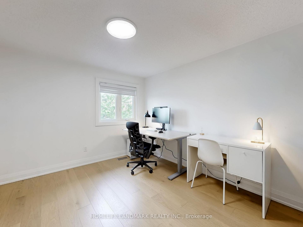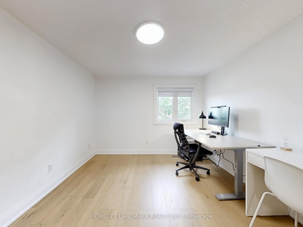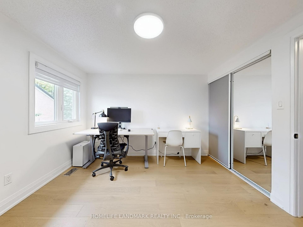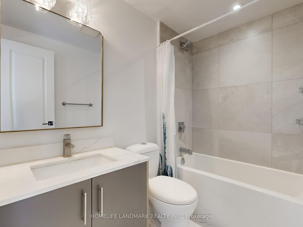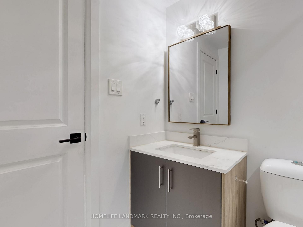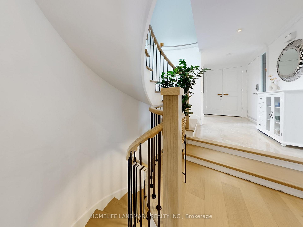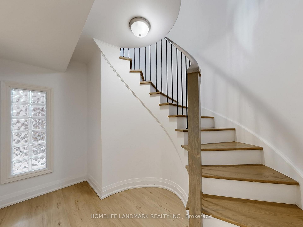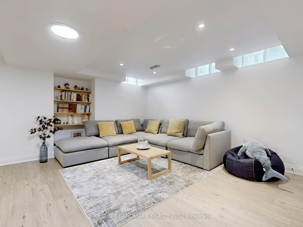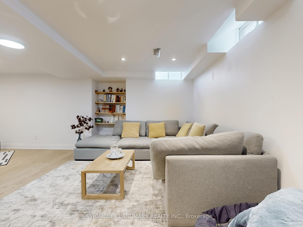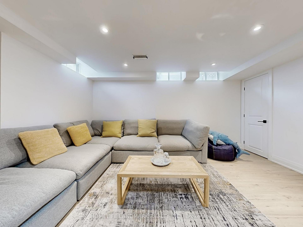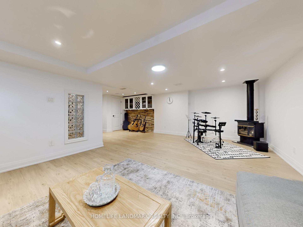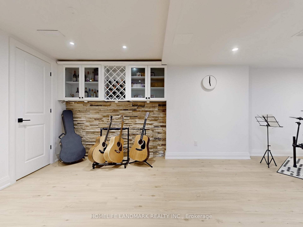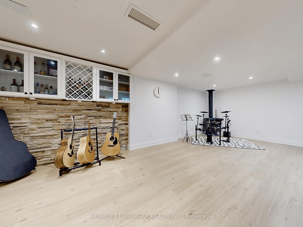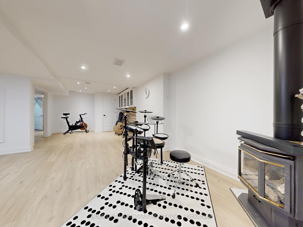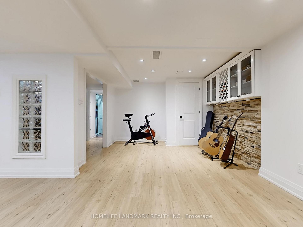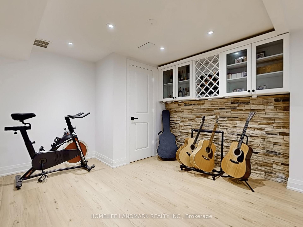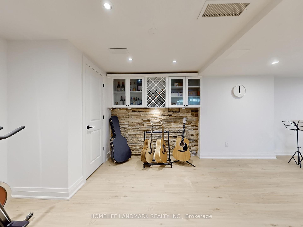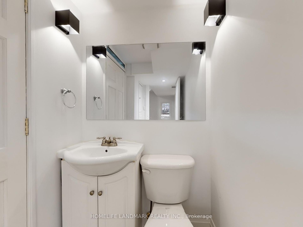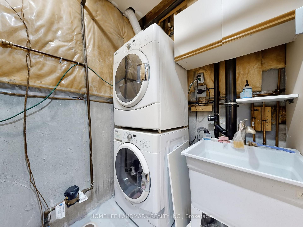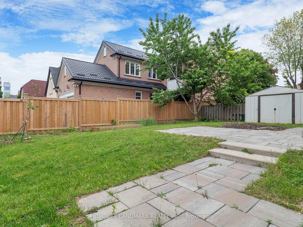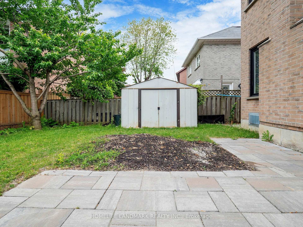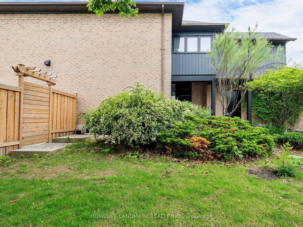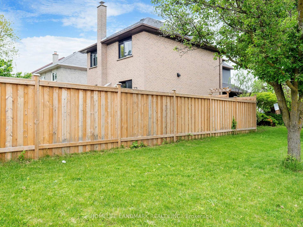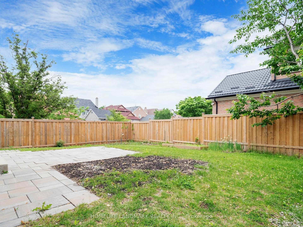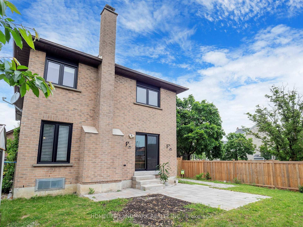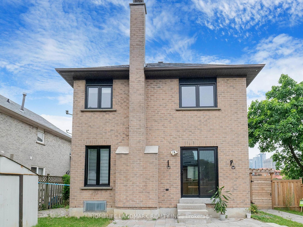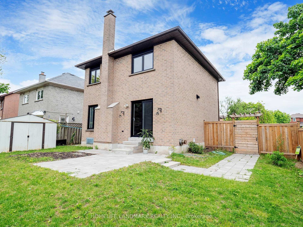168 Kingsbridge Garden Circle, Hurontario, Mississauga (W12208558)

$1,290,000
168 Kingsbridge Garden Circle
Hurontario
Mississauga
basic info
3 Bedrooms, 4 Bathrooms
Size: 1,500 sqft
Lot: 5,028 sqft
(45.80 ft X 109.78 ft)
MLS #: W12208558
Property Data
Taxes: $7,785 (2025)
Parking: 4 Attached
Virtual Tour
Detached in Hurontario, Mississauga, brought to you by Loree Meneguzzi
This stunning three-bedroom, four-bath residence showcases elegant white oak flooring throughout. The expansive kitchen includes a generous island, ideal for hosting guests and gatherings. Positioned on a desirable corner lot, the home is bathed in sunlight thanks to all-new windows(2021) on every side. A graceful curved staircase takes you to the upper level, where the primary suite boasts its own fireplace, a comfortable sitting area, custom-designed closets, and a stylish three-piece bathroom. The finished basement offers a cozy, versatile space perfect for entertaining or relaxing. The home comes equipped with stainless steel appliances, including a fridge, gas stove, and dishwasher. upgrades include new windows and an exterior door, enhancing both curb appeal and comfort. Additional features include modern light fixtures, in-unit washer and dryer(2021) an updated furnace and air conditioning system(2023) a garage door opener, and a backyard shed paired with a newly installed fence and much more!
Listed by HOMELIFE LANDMARK REALTY INC..
 Brought to you by your friendly REALTORS® through the MLS® System, courtesy of Brixwork for your convenience.
Brought to you by your friendly REALTORS® through the MLS® System, courtesy of Brixwork for your convenience.
Disclaimer: This representation is based in whole or in part on data generated by the Brampton Real Estate Board, Durham Region Association of REALTORS®, Mississauga Real Estate Board, The Oakville, Milton and District Real Estate Board and the Toronto Real Estate Board which assumes no responsibility for its accuracy.
Want To Know More?
Contact Loree now to learn more about this listing, or arrange a showing.
specifications
| type: | Detached |
| style: | 2-Storey |
| taxes: | $7,785 (2025) |
| bedrooms: | 3 |
| bathrooms: | 4 |
| frontage: | 45.80 ft |
| lot: | 5,028 sqft |
| sqft: | 1,500 sqft |
| parking: | 4 Attached |
