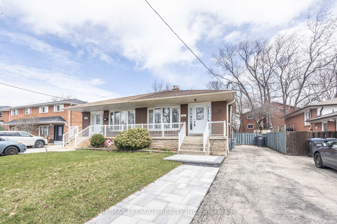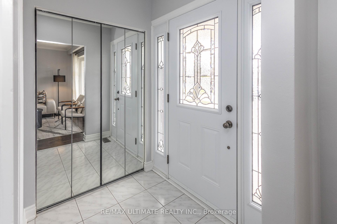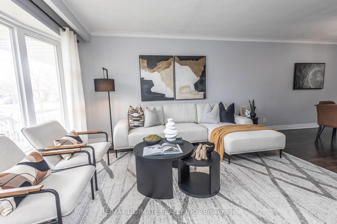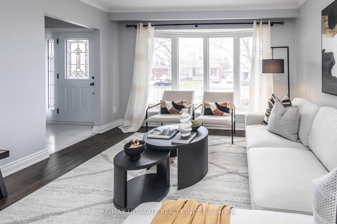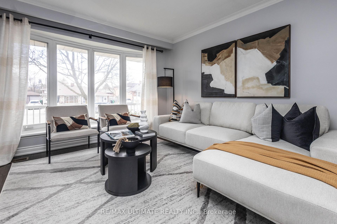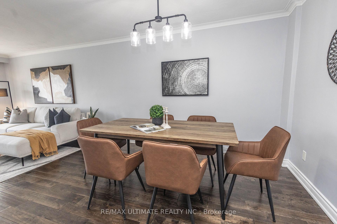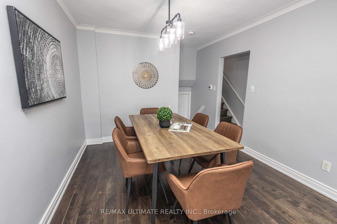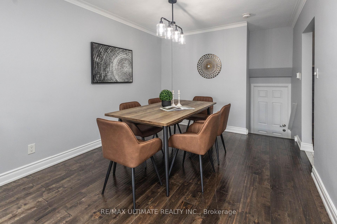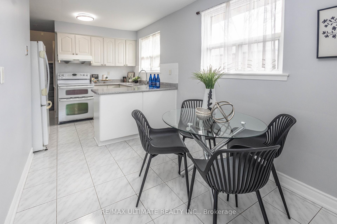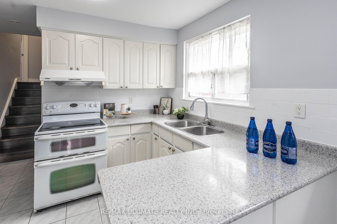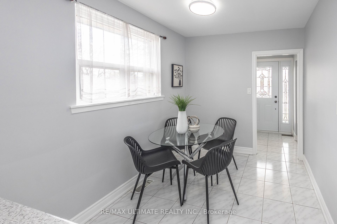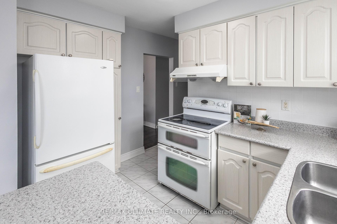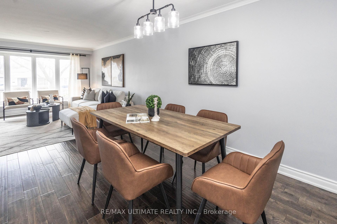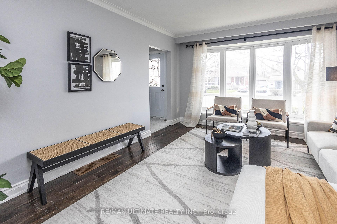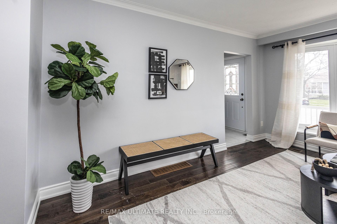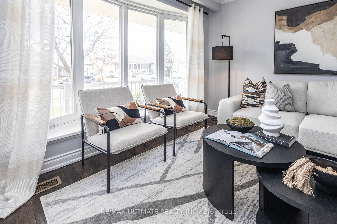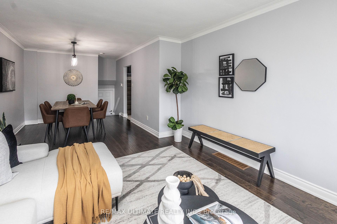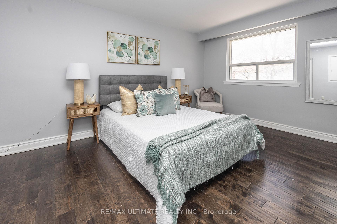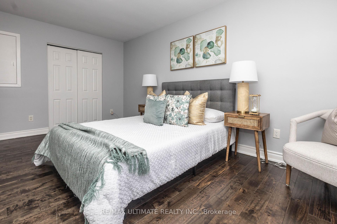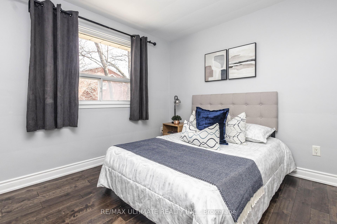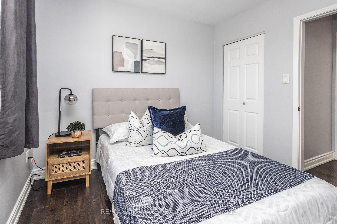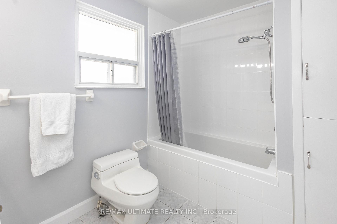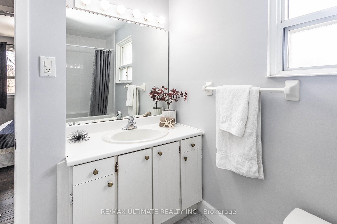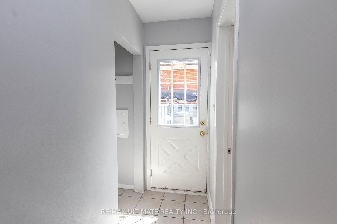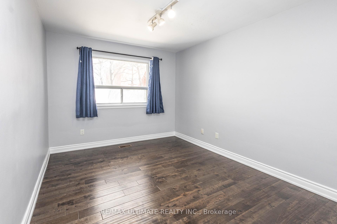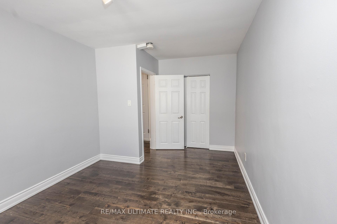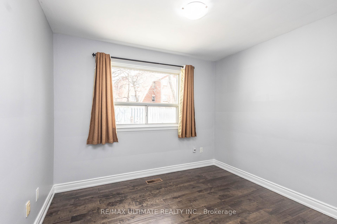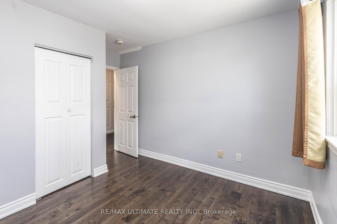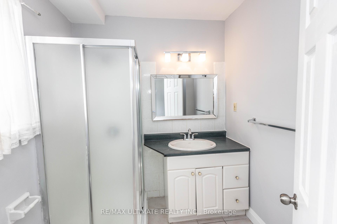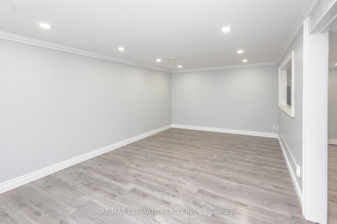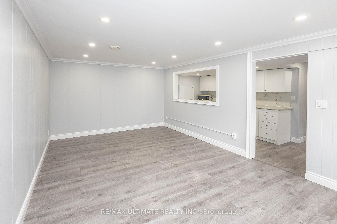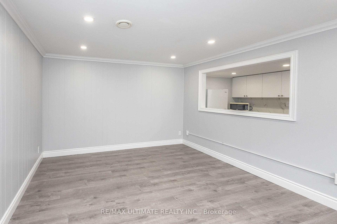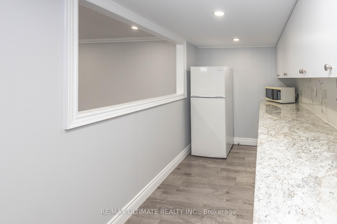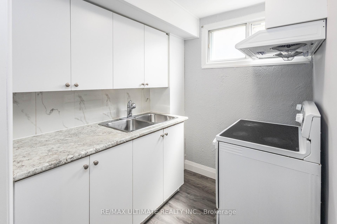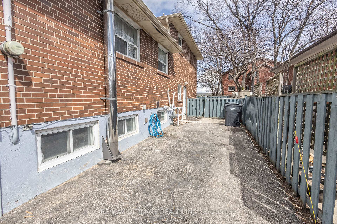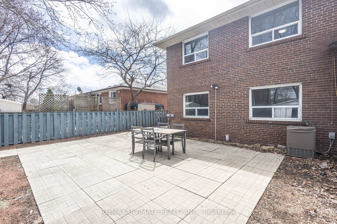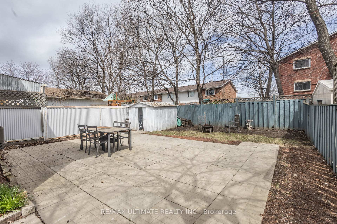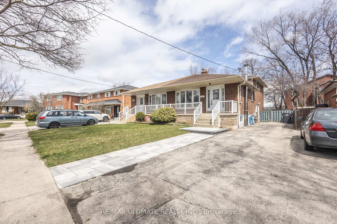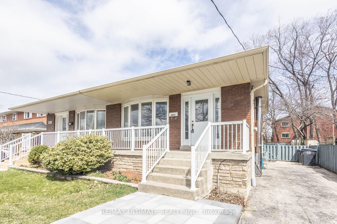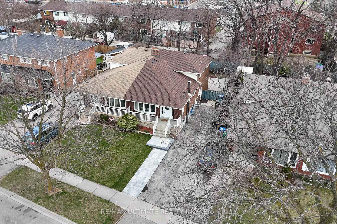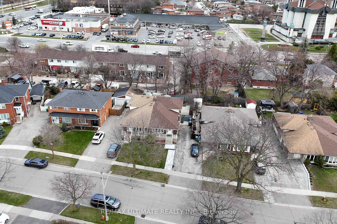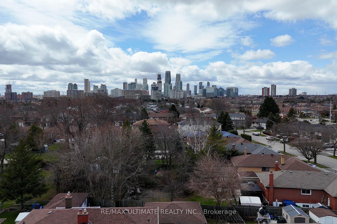3641 Holden Crescent, Mississauga Valleys, Mississauga (W12209326)

$939,000
3641 Holden Crescent
Mississauga Valleys
Mississauga
basic info
4 Bedrooms, 3 Bathrooms
Size: 1,500 sqft
Lot: 3,843 sqft
(33.30 ft X 118.55 ft)
MLS #: W12209326
Property Data
Taxes: $5,594.70 (2025)
Parking: 4 Parking(s)
Virtual Tour
Semi-Detached in Mississauga Valleys, Mississauga, brought to you by Loree Meneguzzi
Here's your chance to own an unique, legal two-unit home offering over 1,900 sq ft of versatile, well-maintained living space in a prime Mississauga location. Nestled on the border of Mississauga Valley and Applewood Communities, this move-in ready gem is perfect for multigenerational families, savvy investors, or those looking to transition into the market with extra mortgage support. The flexible layout includes 4 spacious bedrooms, 3 bathrooms, 2 kitchens, and a driveway for 4 cars. Prefer single-family living? This home can be effortlessly converted back into a large family residence. The lower-level suite is no ordinary basement. This sought-after two-level space offers a true home-like feel, with 2 bedrooms and a 3-piece bath on the ground level, and a bright kitchen, open concept living/dining area, and a second 3-piece bath below. Rent it for top dollar or keep it for extended family living. Step outside to a pool-sized backyard complete with a patio, lawn, garden shed, and flower beds perfect for entertaining or unwinding. The newly added front stone walkway adds curb appeal and a welcoming touch. Situated in a quiet, family-friendly neighbourhood, you're just minutes from top-rated schools, parks, places of worship, major highways, public transit, Square One, and all the conveniences you need. See virtual tour attached for more pictures. Roof replaced in 2023; HWT replaced in 2020; AC in 2024; furnace replaced in 2018. So much to offer! Move in and enjoy. Cheaper than rent!!
Listed by RE/MAX ULTIMATE REALTY INC..
 Brought to you by your friendly REALTORS® through the MLS® System, courtesy of Brixwork for your convenience.
Brought to you by your friendly REALTORS® through the MLS® System, courtesy of Brixwork for your convenience.
Disclaimer: This representation is based in whole or in part on data generated by the Brampton Real Estate Board, Durham Region Association of REALTORS®, Mississauga Real Estate Board, The Oakville, Milton and District Real Estate Board and the Toronto Real Estate Board which assumes no responsibility for its accuracy.
Want To Know More?
Contact Loree now to learn more about this listing, or arrange a showing.
specifications
| type: | Semi-Detached |
| style: | Backsplit 4 |
| taxes: | $5,594.70 (2025) |
| bedrooms: | 4 |
| bathrooms: | 3 |
| frontage: | 33.30 ft |
| lot: | 3,843 sqft |
| sqft: | 1,500 sqft |
| parking: | 4 Parking(s) |
