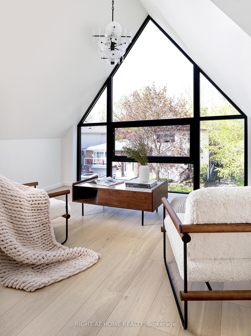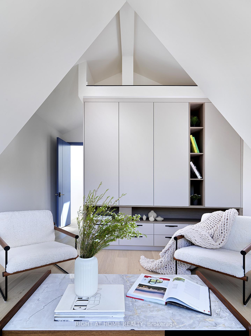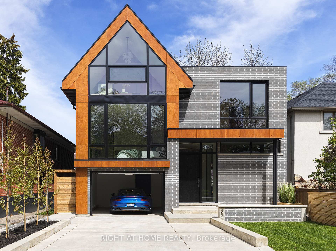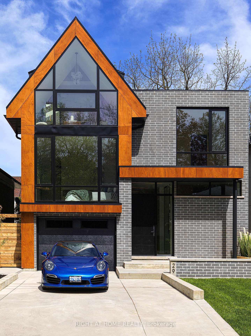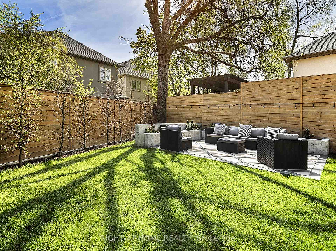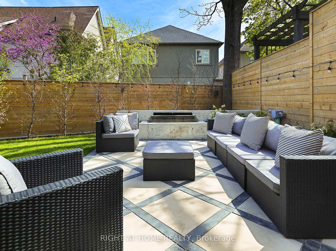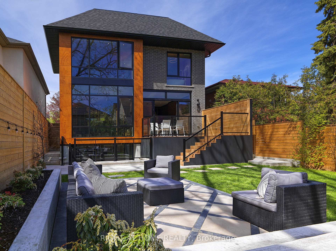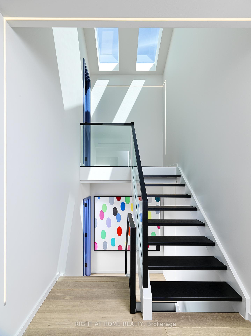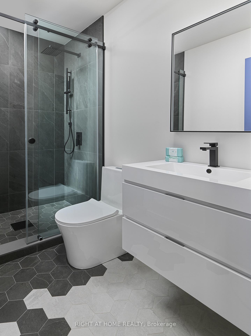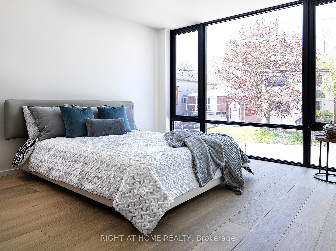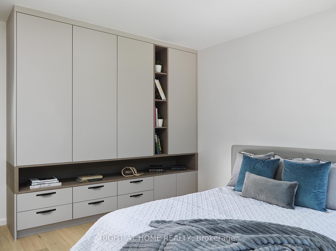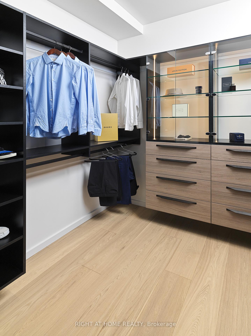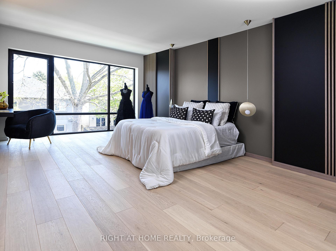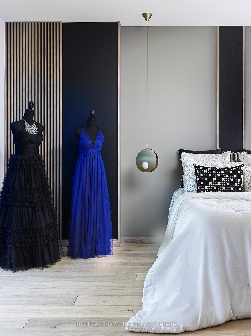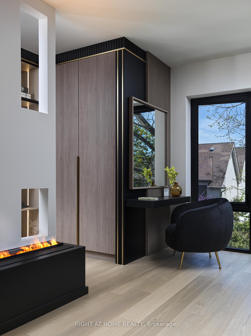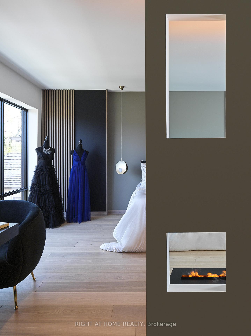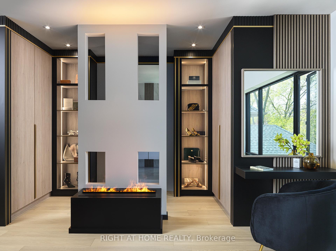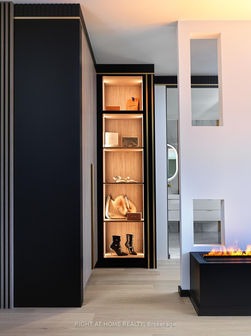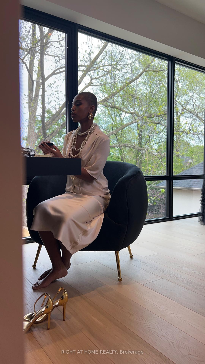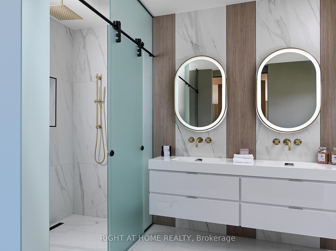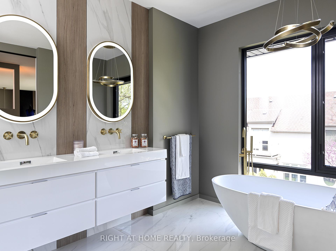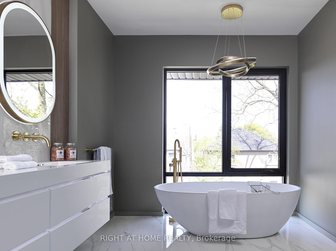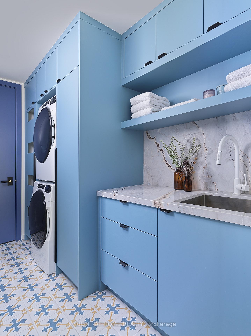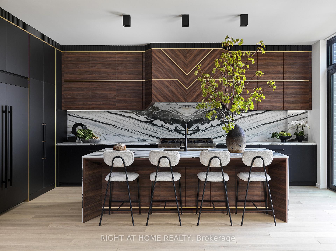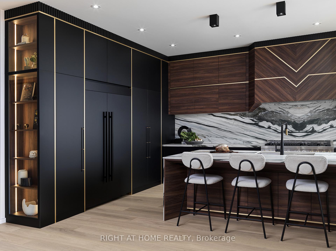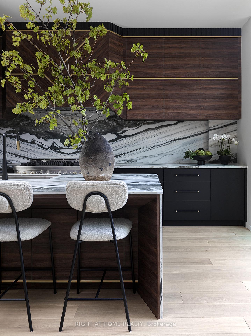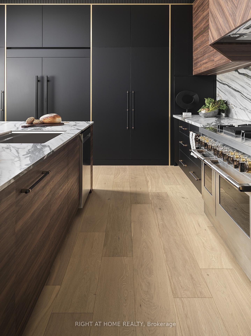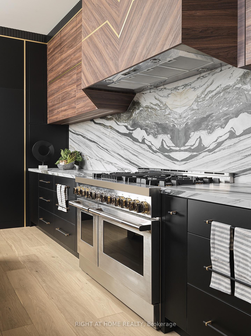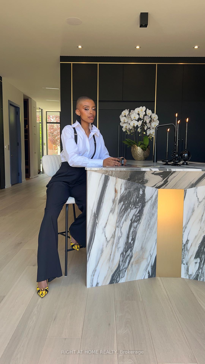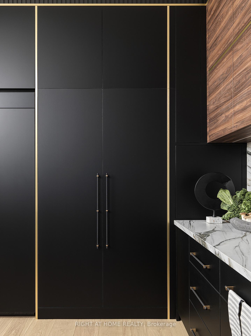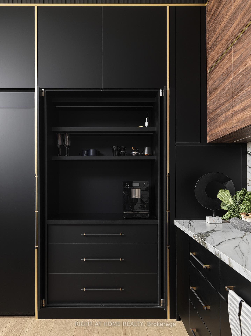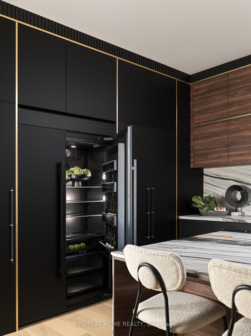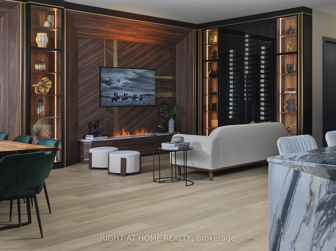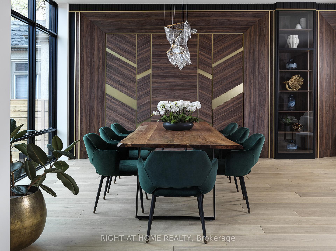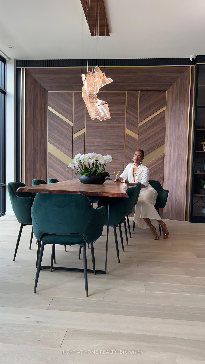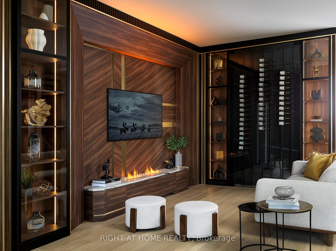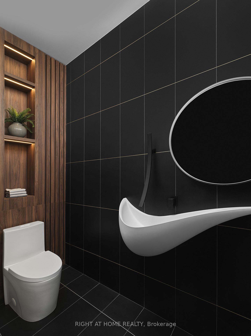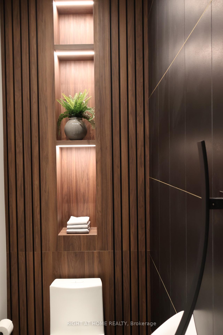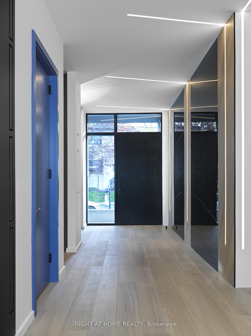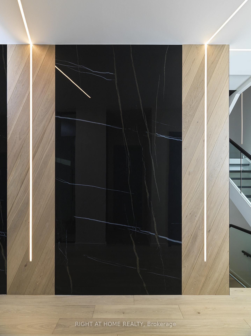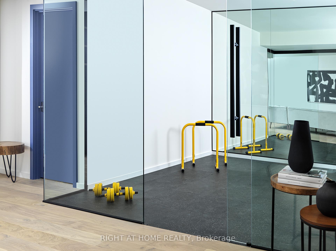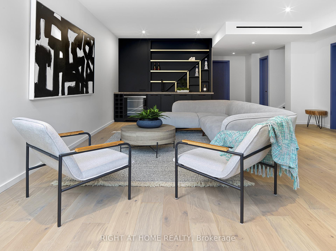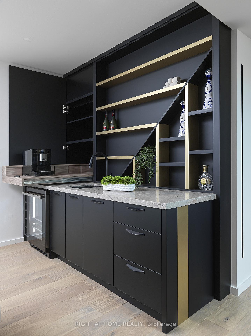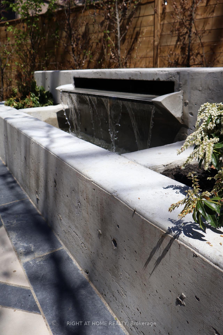29 Walford Road, Kingsway South, Toronto (W12210967)

$3,850,000
29 Walford Road
Kingsway South
Toronto
basic info
4 Bedrooms, 6 Bathrooms
Size: 2,500 sqft
Lot: 4,793 sqft
(40.00 ft X 120.00 ft)
MLS #: W12210967
Property Data
Built: 2025
Taxes: $16,022 (2024)
Parking: 3 Built-In
Detached in Kingsway South, Toronto, brought to you by Loree Meneguzzi
Stunning Contemporary Home in The Kingsway 29 Walford Rd, TorontoThis newly built, architecturally refined residence offers approx. 4,000 sq ft of luxurious living space on one of The Kingsways most desirable streets. Designed with exceptional attention to detail, this 4+1 bedroom, 6 bathroom home features top-tier finishes, modern automation, and sophisticated design throughout.The main level boasts a chefs kitchen with custom cabinetry, leathered stone countertops, and commercial-grade Bespoke Noir appliances, flowing seamlessly into an open-concept living and dining space. Elevator access to all floors, 7.5" European white oak hardwood flooring, and designer lighting add to the homes modern elegance.The primary suite includes dual walk-in closets, a 5-piece spa-inspired ensuite with heated porcelain floors, freestanding tub, and LED-lit mirrors. All bedrooms feature ensuite baths and custom built-ins. The lower level offers a full home gym with rubber floors, home theatre area, and a walk-out to the landscaped yard.Additional features include Control4 smart home automation, in-ceiling speakers, rough-in snow melt system, EV-ready garage, and a private backyard with cedar fencingideal for entertaining.Situated in a prestigious neighbourhood near top schools, Bloor St shops, restaurants, and TTC access.
Listed by RIGHT AT HOME REALTY.
 Brought to you by your friendly REALTORS® through the MLS® System, courtesy of Brixwork for your convenience.
Brought to you by your friendly REALTORS® through the MLS® System, courtesy of Brixwork for your convenience.
Disclaimer: This representation is based in whole or in part on data generated by the Brampton Real Estate Board, Durham Region Association of REALTORS®, Mississauga Real Estate Board, The Oakville, Milton and District Real Estate Board and the Toronto Real Estate Board which assumes no responsibility for its accuracy.
Want To Know More?
Contact Loree now to learn more about this listing, or arrange a showing.
specifications
| type: | Detached |
| style: | 2 1/2 Storey |
| taxes: | $16,022 (2024) |
| bedrooms: | 4 |
| bathrooms: | 6 |
| frontage: | 40.00 ft |
| lot: | 4,793 sqft |
| sqft: | 2,500 sqft |
| parking: | 3 Built-In |
