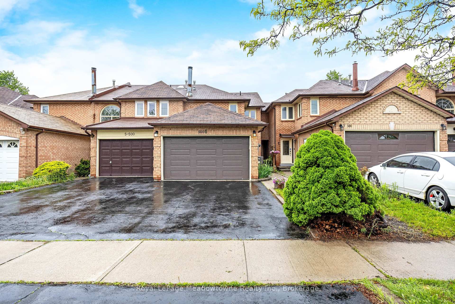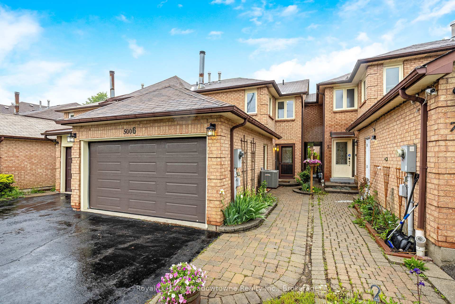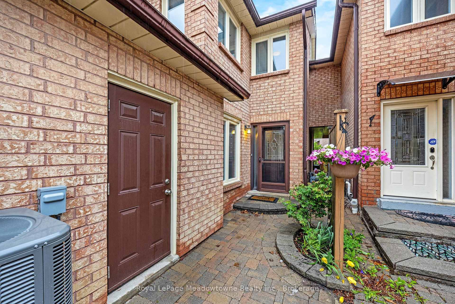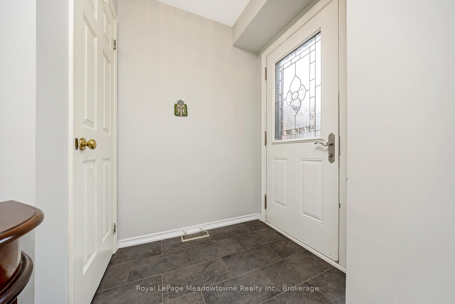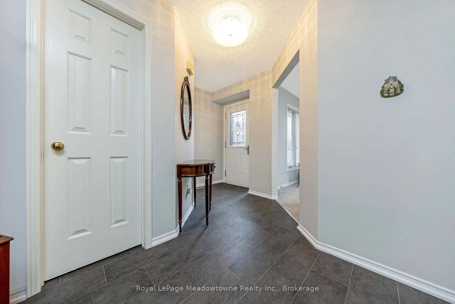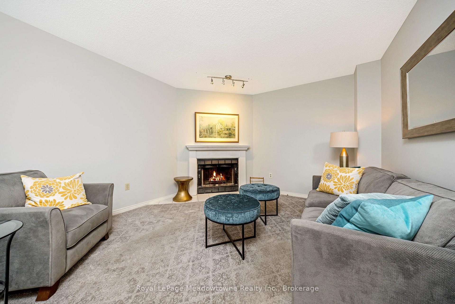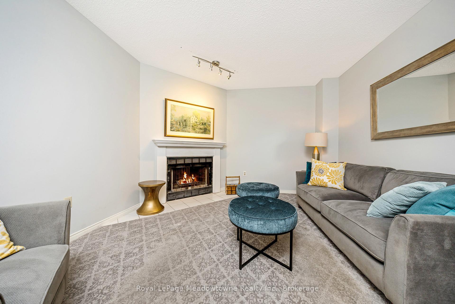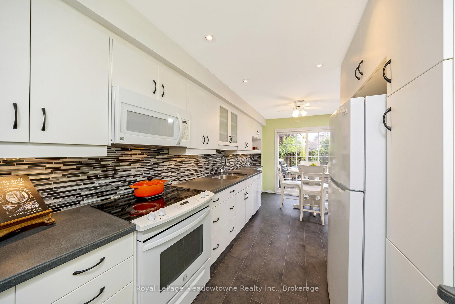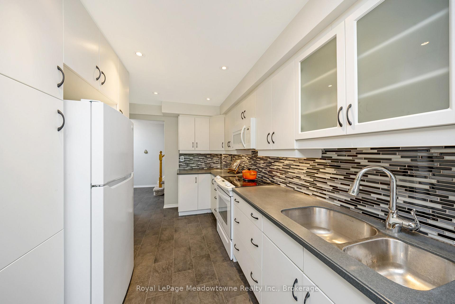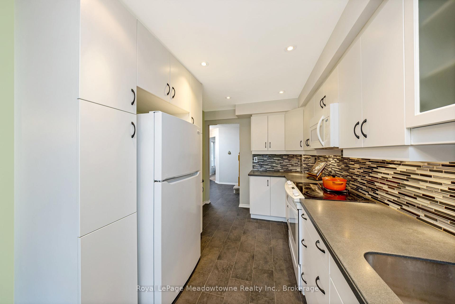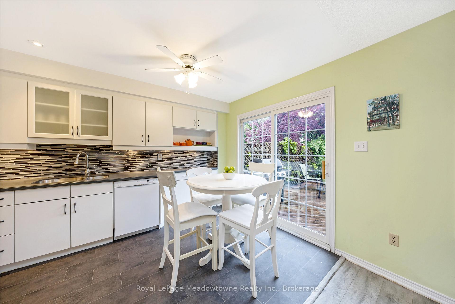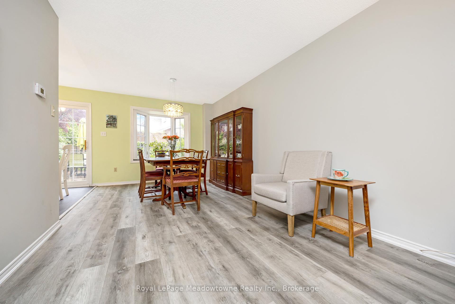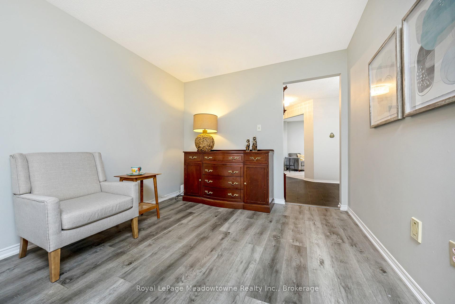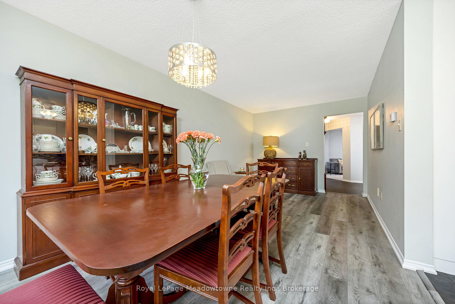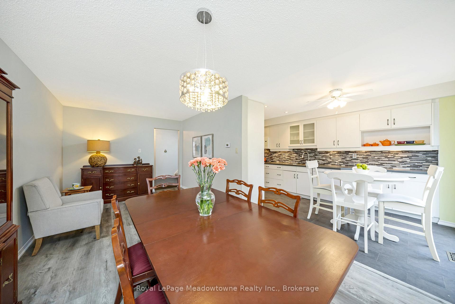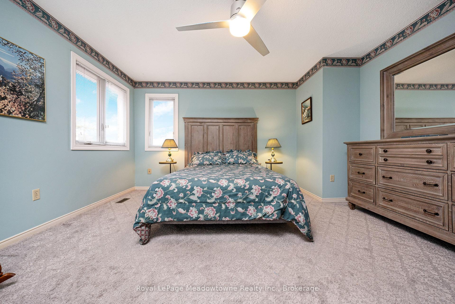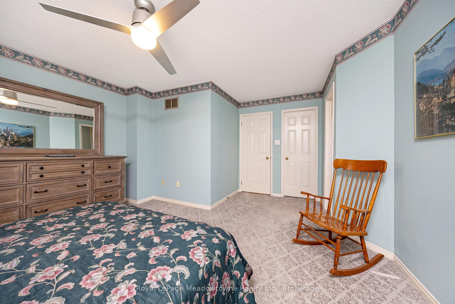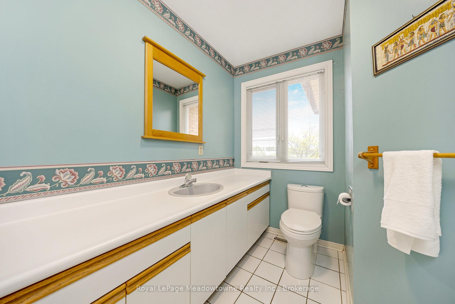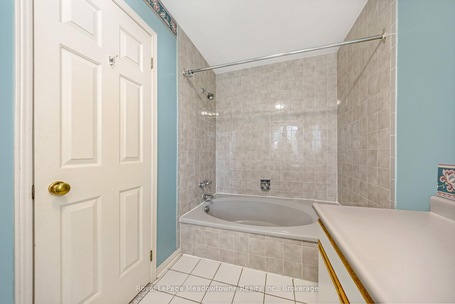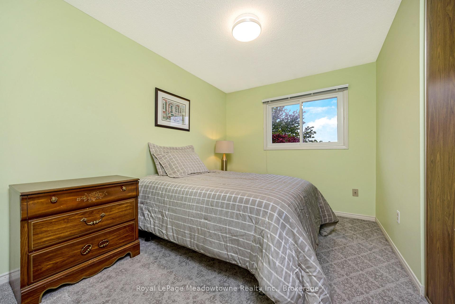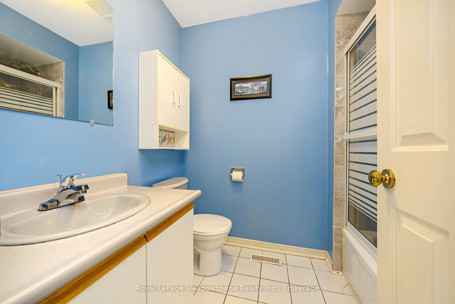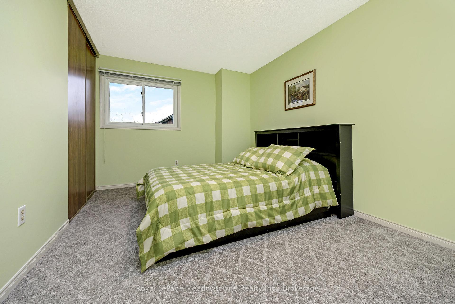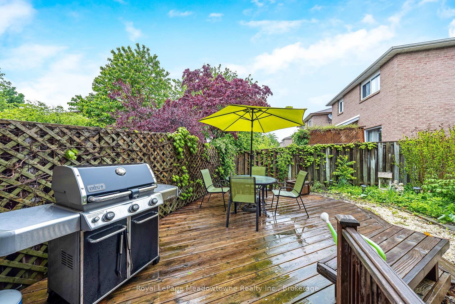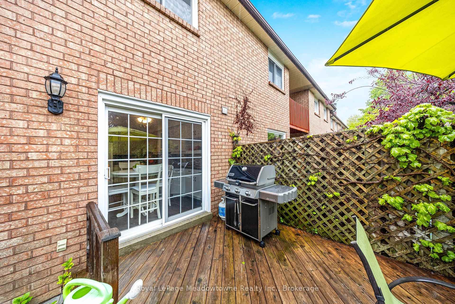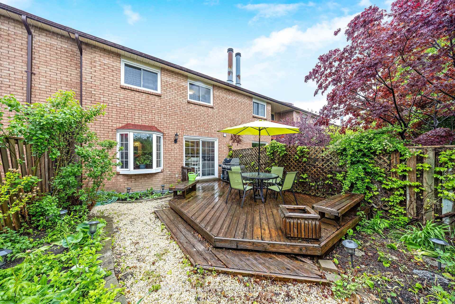6 - 500 Silverthorne Crescent, Hurontario, Mississauga (W12212413)

$949,900
6 - 500 Silverthorne Crescent
Hurontario
Mississauga
basic info
3 Bedrooms, 3 Bathrooms
Size: 1,500 sqft
Lot: 2,383 sqft
(22.00 ft X 108.30 ft)
MLS #: W12212413
Property Data
Taxes: $5,717.26 (2025)
Parking: 3 Attached
Virtual Tour
Townhouse in Hurontario, Mississauga, brought to you by Loree Meneguzzi
Presenting 500 Silverthorne Crescent #6 This large freehold townhouse (no condo fees!) offers a fantastic layout in a prime Mississauga location, close to shopping, restaurants, and everyday conveniences. The main floor features an updated eat-in kitchen, an open-concept living/dining area, a separate family room with a cozy wood-burning fireplace, and a powder room. Upstairs you'll find 3 bedrooms, including a generous primary retreat with a large walk-in closet and a 4-piece ensuite with soaker tub, plus an additional full bath. The unspoiled basement is ready for your personal touch, and the inviting backyard offers a private deck and direct laneway access between units. Parking for 3 with a 1.5 car garage and double driveway, plus 15-hour overnight street parking available.
Listed by Royal LePage Meadowtowne Realty Inc., Brokerage.
 Brought to you by your friendly REALTORS® through the MLS® System, courtesy of Brixwork for your convenience.
Brought to you by your friendly REALTORS® through the MLS® System, courtesy of Brixwork for your convenience.
Disclaimer: This representation is based in whole or in part on data generated by the Brampton Real Estate Board, Durham Region Association of REALTORS®, Mississauga Real Estate Board, The Oakville, Milton and District Real Estate Board and the Toronto Real Estate Board which assumes no responsibility for its accuracy.
Want To Know More?
Contact Loree now to learn more about this listing, or arrange a showing.
specifications
| type: | Townhouse |
| building: | 500 Silverthorne Crescent, Mississauga |
| style: | 2-Storey |
| taxes: | $5,717.26 (2025) |
| bedrooms: | 3 |
| bathrooms: | 3 |
| frontage: | 22.00 ft |
| lot: | 2,383 sqft |
| sqft: | 1,500 sqft |
| parking: | 3 Attached |
