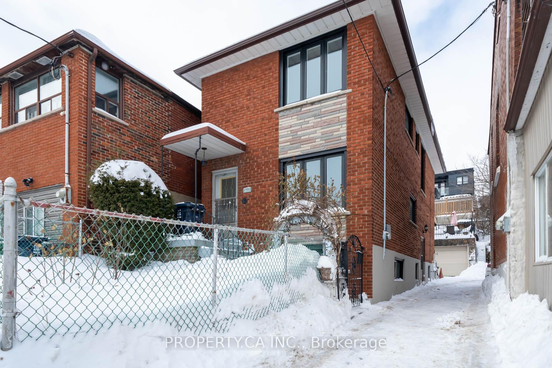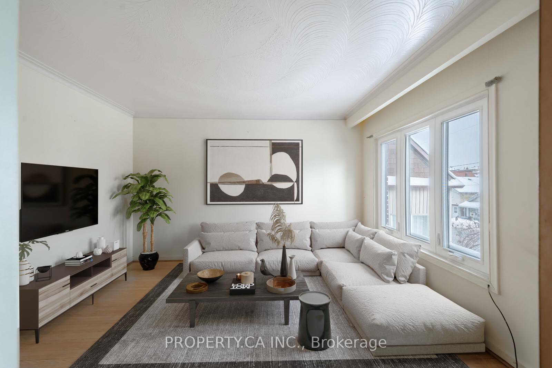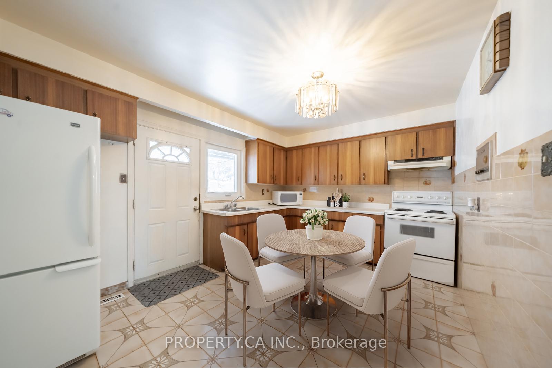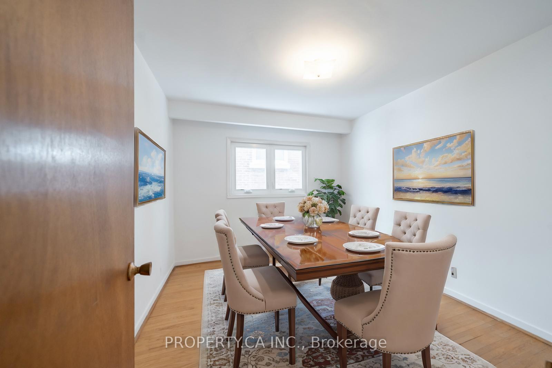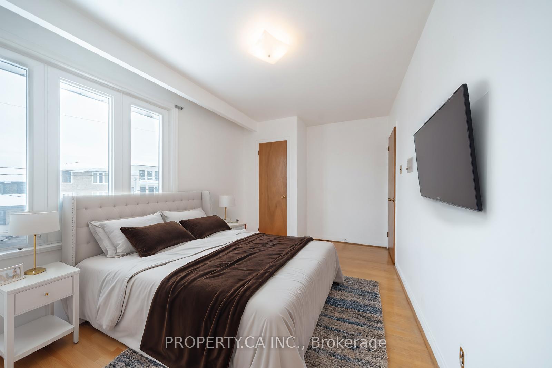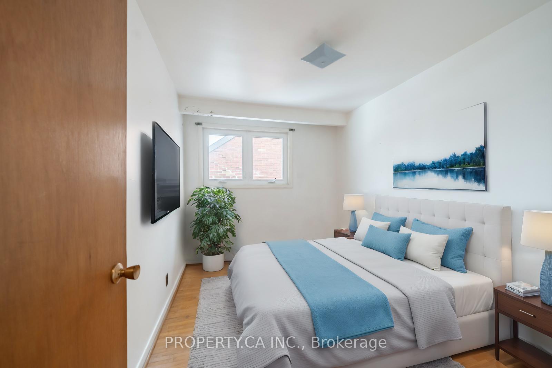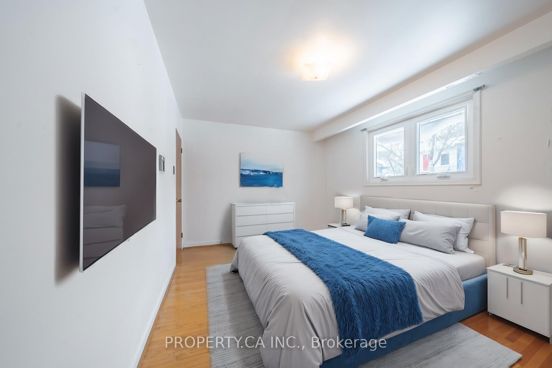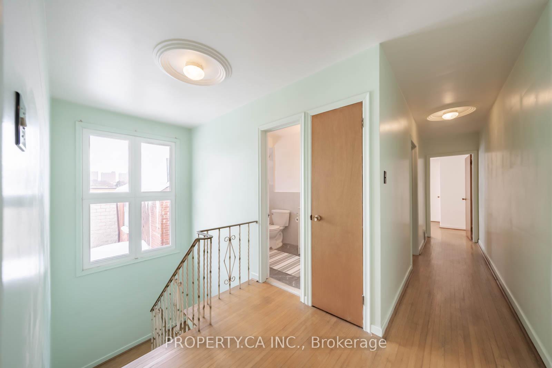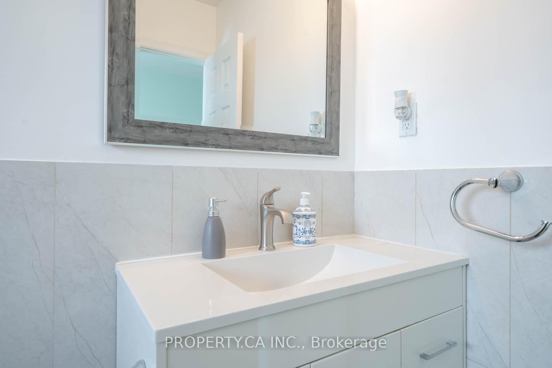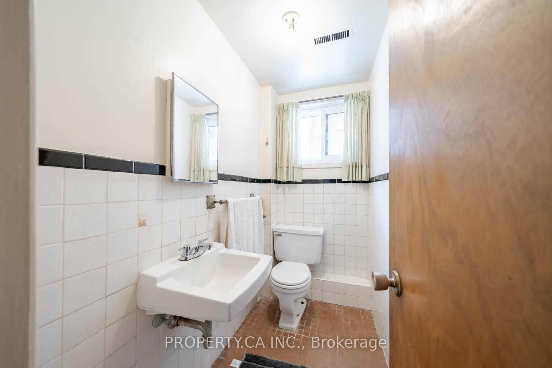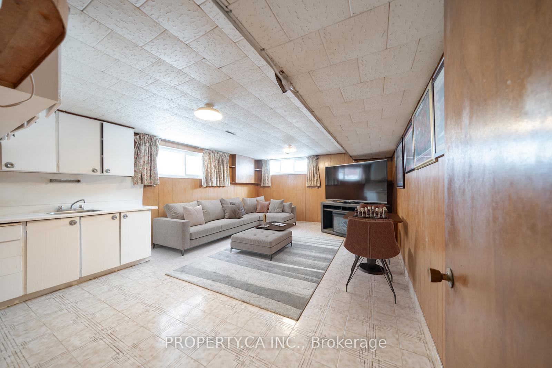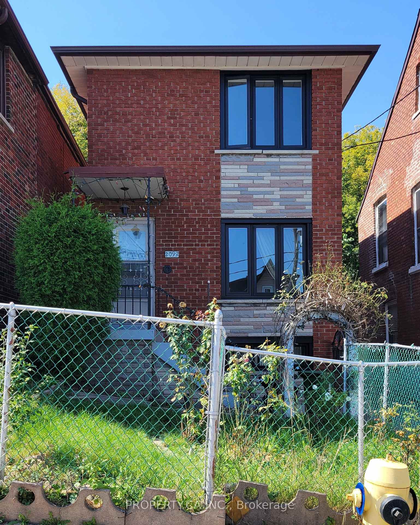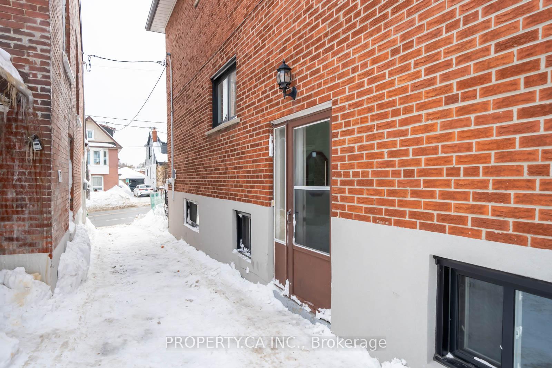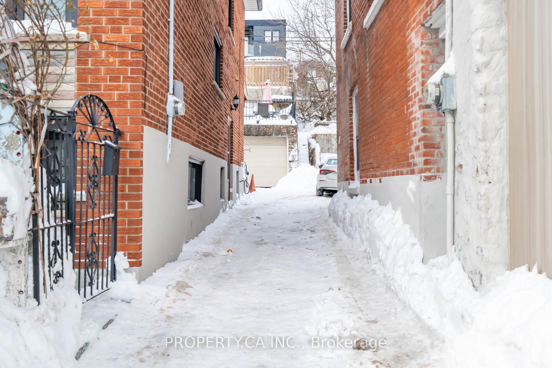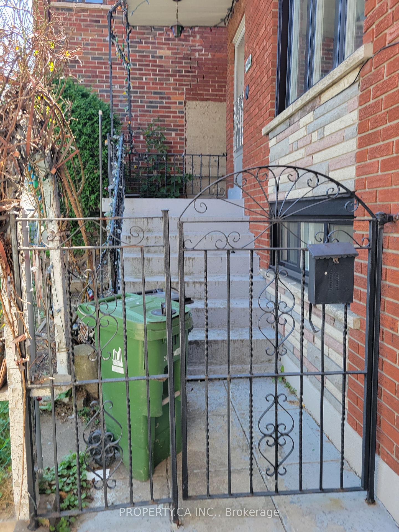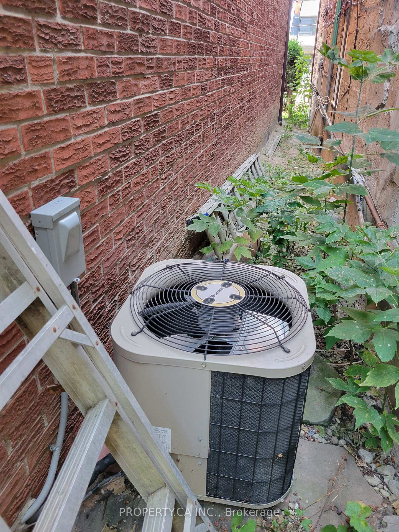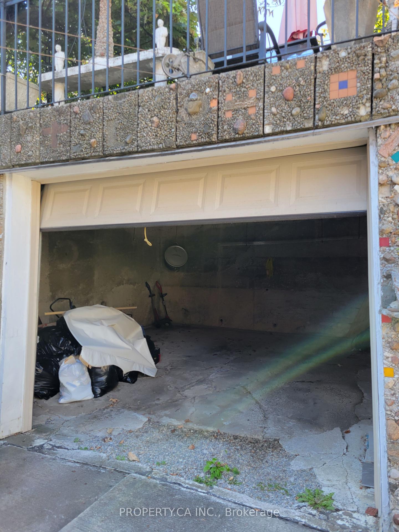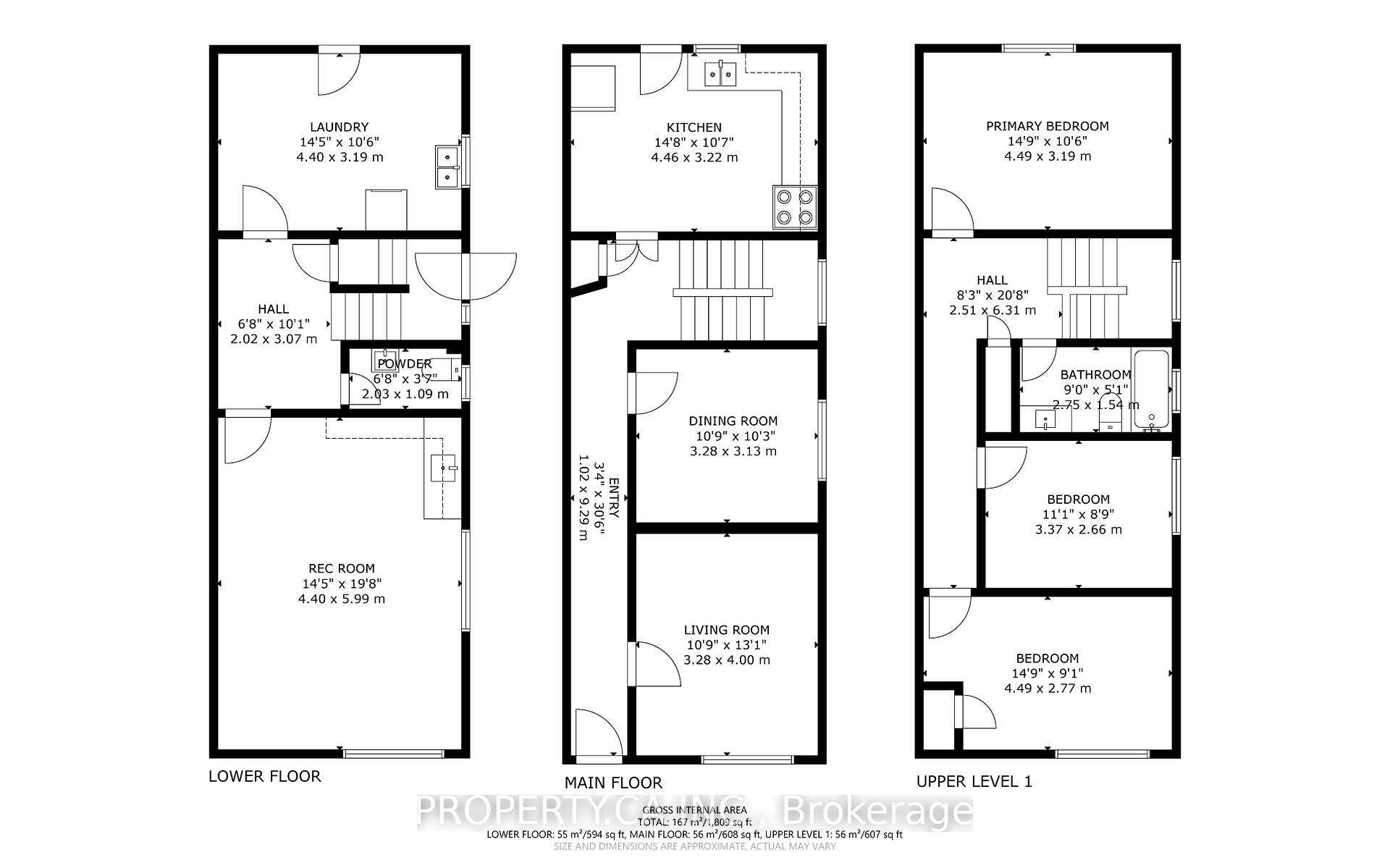2098 Dufferin Street, Fairbank, Toronto (W12213071)

$999,800
2098 Dufferin Street
Fairbank
Toronto
basic info
3 Bedrooms, 2 Bathrooms
Size: 700 sqft
Lot: 3,133 sqft
(25.03 ft X 125.16 ft)
MLS #: W12213071
Property Data
Taxes: $3,998 (2024)
Parking: 2 Detached
Virtual Tour
Detached in Fairbank, Toronto, brought to you by Loree Meneguzzi
Welcome to 2098 Dufferin Street! This beautifully maintained two-storey detached home offers timeless charm and awaits your personal touch. The sun-drenched main floor boasts a spacious living room, a separate dining room, and an eat-in kitchen with a walk-out to an elevated terrace a perfect spot for morning coffee and soaking up the city vibe. Hardwood floors flow throughout LR, DR & upper level. Complemented by three well-appointed bedrooms and a recently renovated four-piece bathroom. A convenient two-pice powder rm' is located on the lower level. The finished basement features a large, inviting recreation room with a sep entrance, ideal for entertaining. Recent updates include a new roof and aluminum in 2020, and new windows in 2021. Enjoy the fully fenced front yard. Located in the heart of the city & conveniently close to Dufferin and Eglinton, the future Eglinton LRT, restaurants, shops, major hwys, and public trans. 2098 Dufferin is ready for you to make it your own. Retaining Wall Repair & Backyard Steps Replaced In June 2025.
Listed by PROPERTY.CA INC..
 Brought to you by your friendly REALTORS® through the MLS® System, courtesy of Brixwork for your convenience.
Brought to you by your friendly REALTORS® through the MLS® System, courtesy of Brixwork for your convenience.
Disclaimer: This representation is based in whole or in part on data generated by the Brampton Real Estate Board, Durham Region Association of REALTORS®, Mississauga Real Estate Board, The Oakville, Milton and District Real Estate Board and the Toronto Real Estate Board which assumes no responsibility for its accuracy.
Want To Know More?
Contact Loree now to learn more about this listing, or arrange a showing.
specifications
| type: | Detached |
| style: | 2-Storey |
| taxes: | $3,998 (2024) |
| bedrooms: | 3 |
| bathrooms: | 2 |
| frontage: | 25.03 ft |
| lot: | 3,133 sqft |
| sqft: | 700 sqft |
| parking: | 2 Detached |
