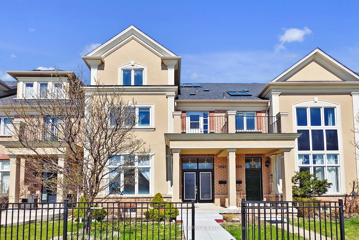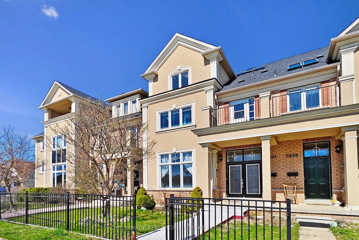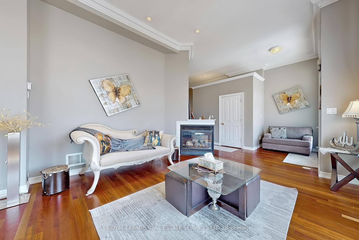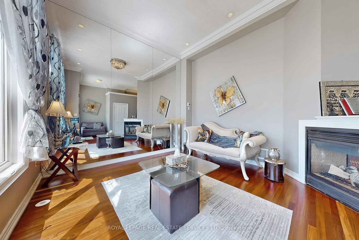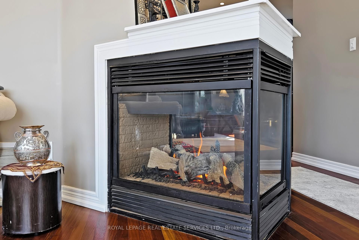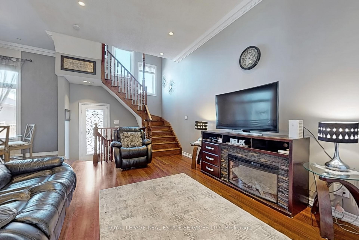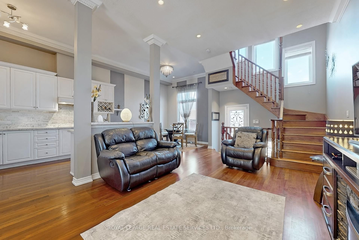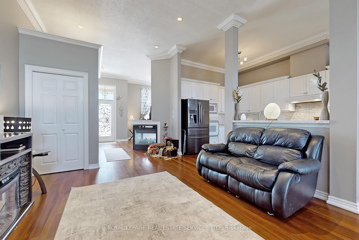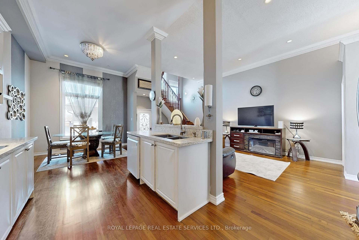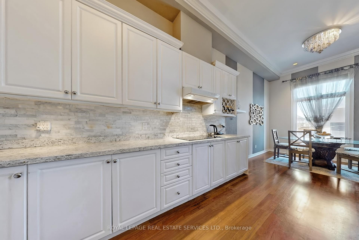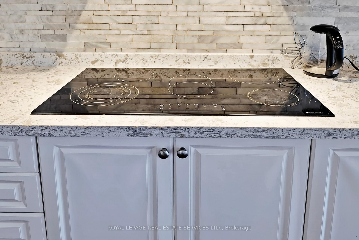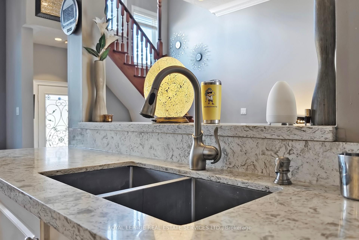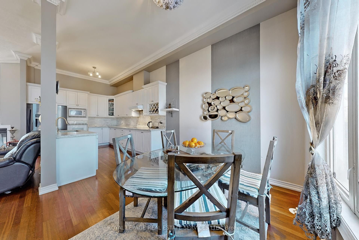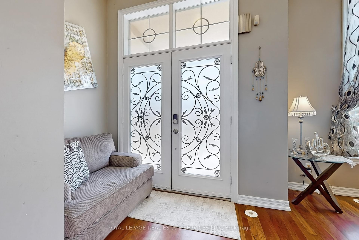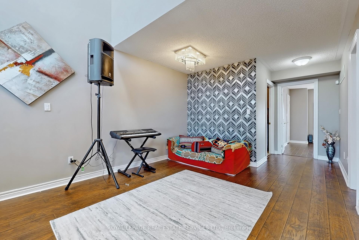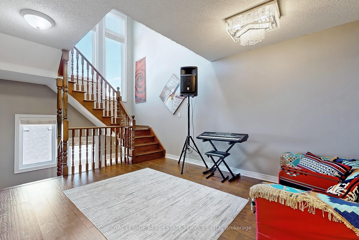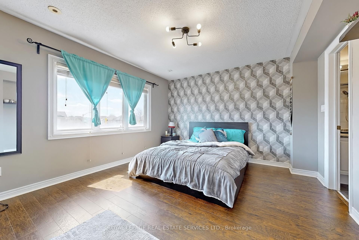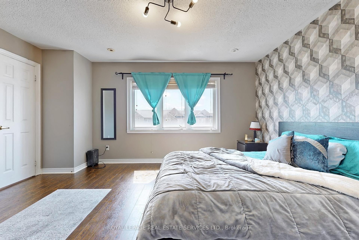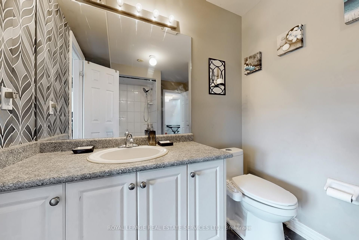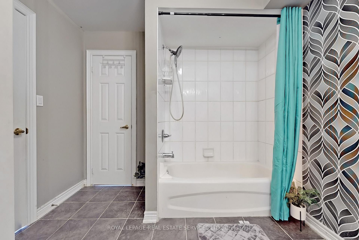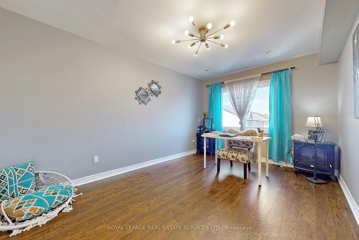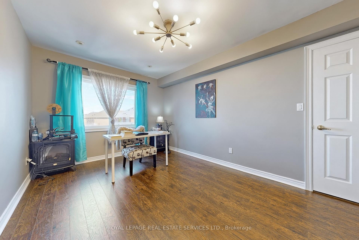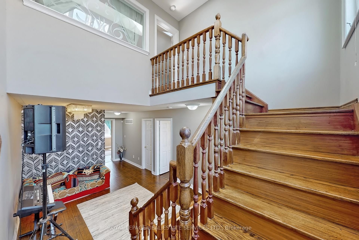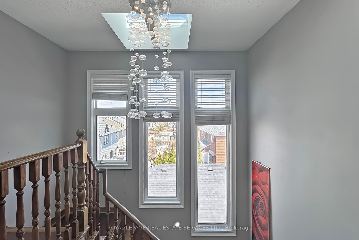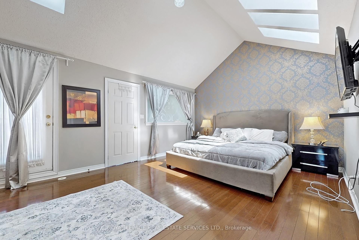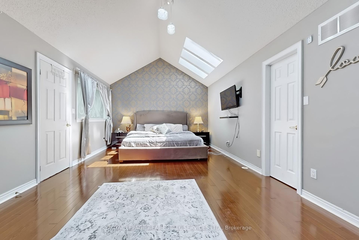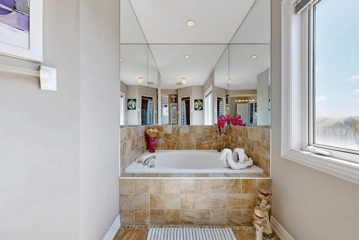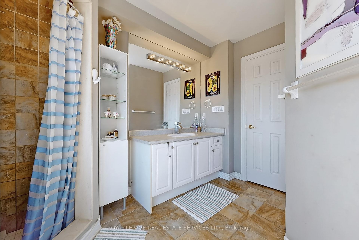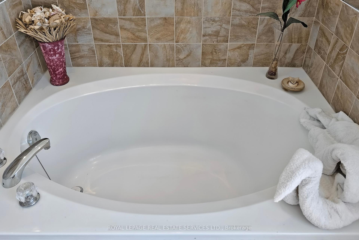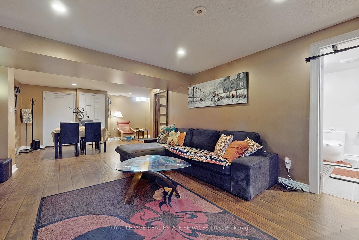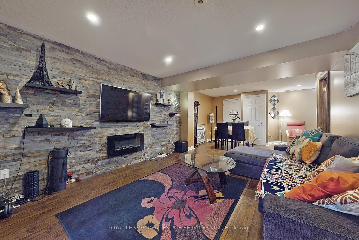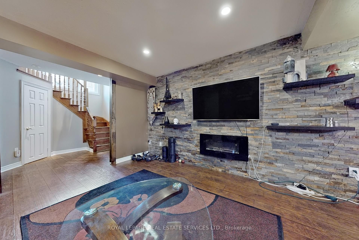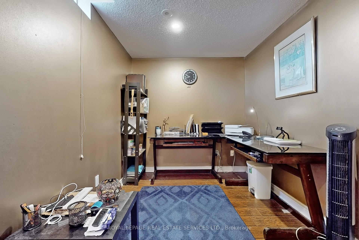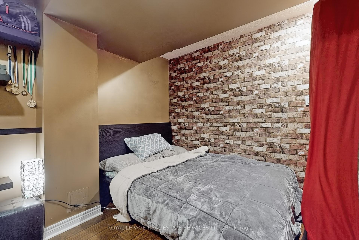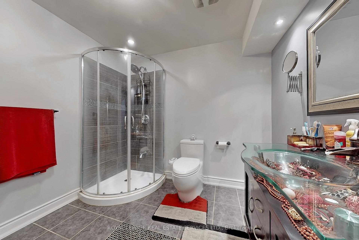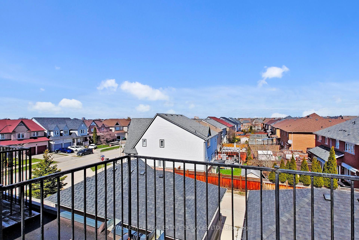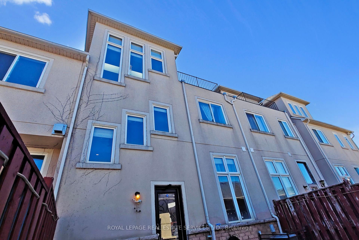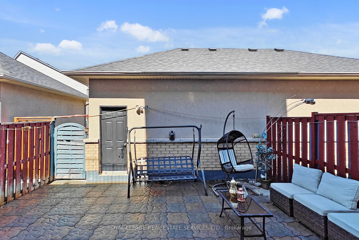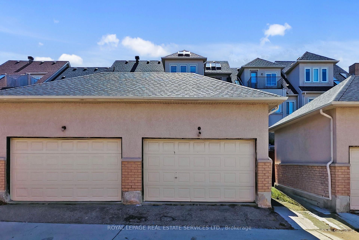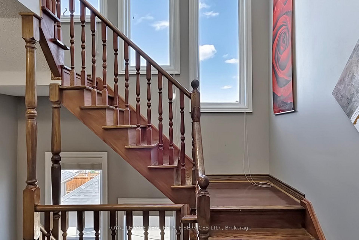5861 Tenth Line W, Churchill Meadows, Mississauga (W12215314)

$1,095,000
5861 Tenth Line W
Churchill Meadows
Mississauga
basic info
3 Bedrooms, 4 Bathrooms
Size: 2,000 sqft
Lot: 1,723 sqft
(22.51 ft X 76.54 ft)
MLS #: W12215314
Property Data
Built: 1630
Taxes: $5,329 (2024)
Parking: 2 Detached
Virtual Tour
Townhouse in Churchill Meadows, Mississauga, brought to you by Loree Meneguzzi
Nestled in the prestigious neighborhood of Churchill Meadows, this exquisite 3-storey executive Bond-built townhome offers 3000 sq. ft. of luxurious living space. The home features Brazilian Cherrywood flooring throughout the main level, complemented by 12-foot ceilings, crown moulding, and pot lights that create a warm and inviting ambiance. The open-concept layout is ideal for both entertaining and large family gatherings. The gourmet kitchen is a chefs dream, with tall cabinetry, a stunning marble backsplash, premium appliances, including a double-door ice-maker fridge, built-in stove, oven, and microwave. On the second floor, a spacious family room offers privacy, along with two large bedrooms and a well-appointed Jack and Jill bathroom.The private master retreat occupies the entire third floor, showcasing cathedral ceilings, skylights for natural light, and a 4-piece ensuite with a soaker tub. The large L-shaped walk-in closet provides ample storage space, while the private sundeck offers the perfect setting for morning coffee. Conveniently located steps from Brittany Glen Plaza, local schools,and minutes from Streetsville GO Station, Highway 403, and Erin Mills Town Centre, this homeblends comfort and luxury with exceptional accessibility, making it the perfect choice for discerning buyers.
Listed by ROYAL LEPAGE REAL ESTATE SERVICES LTD..
 Brought to you by your friendly REALTORS® through the MLS® System, courtesy of Brixwork for your convenience.
Brought to you by your friendly REALTORS® through the MLS® System, courtesy of Brixwork for your convenience.
Disclaimer: This representation is based in whole or in part on data generated by the Brampton Real Estate Board, Durham Region Association of REALTORS®, Mississauga Real Estate Board, The Oakville, Milton and District Real Estate Board and the Toronto Real Estate Board which assumes no responsibility for its accuracy.
Want To Know More?
Contact Loree now to learn more about this listing, or arrange a showing.
specifications
| type: | Townhouse |
| building: | 5861 W Tenth Line Line W, Mississauga |
| style: | 3-Storey |
| taxes: | $5,329 (2024) |
| bedrooms: | 3 |
| bathrooms: | 4 |
| frontage: | 22.51 ft |
| lot: | 1,723 sqft |
| sqft: | 2,000 sqft |
| parking: | 2 Detached |
