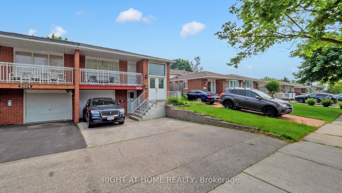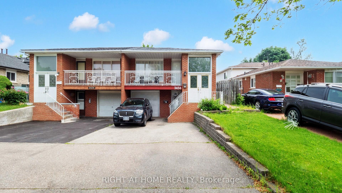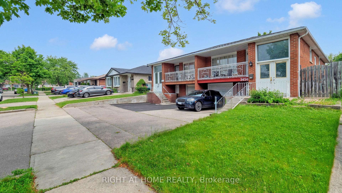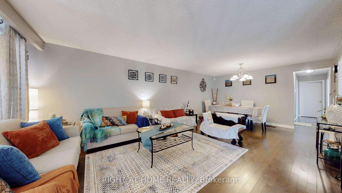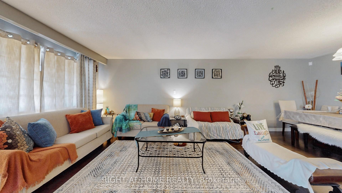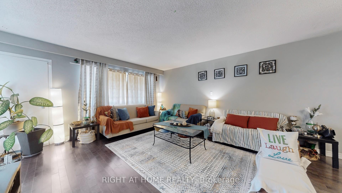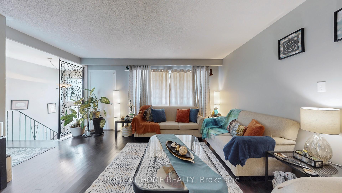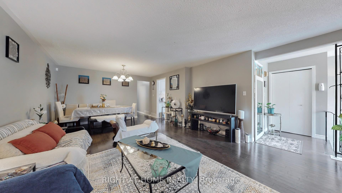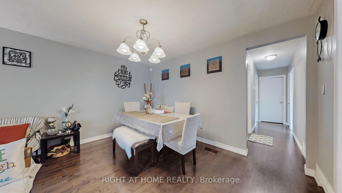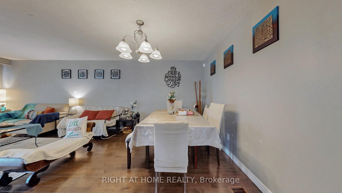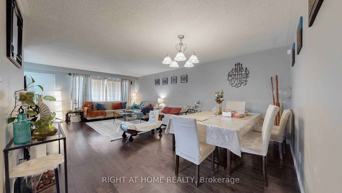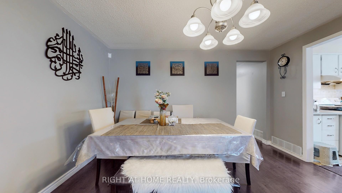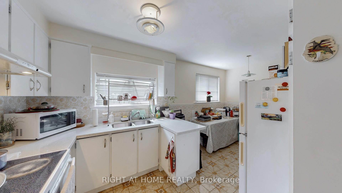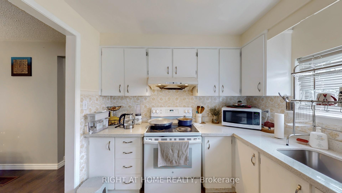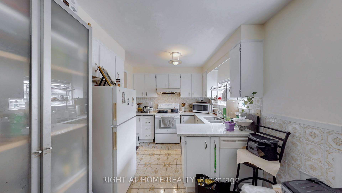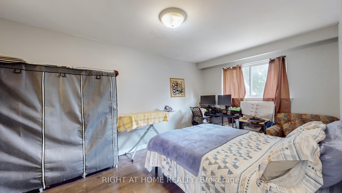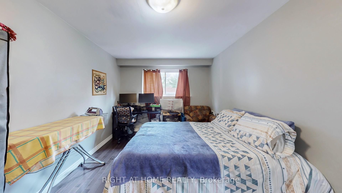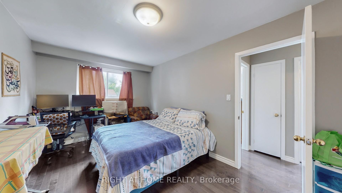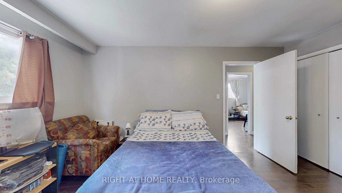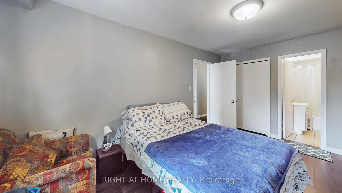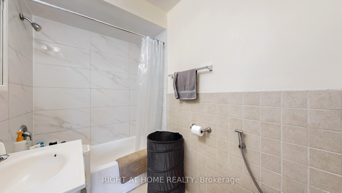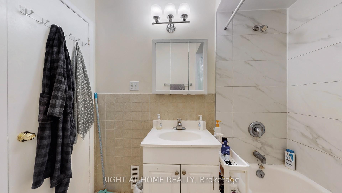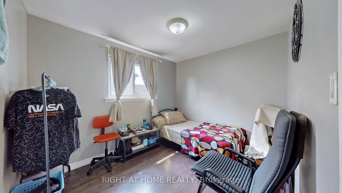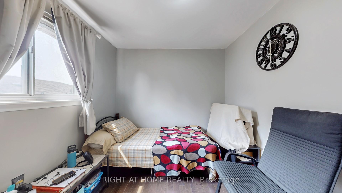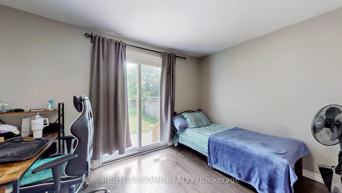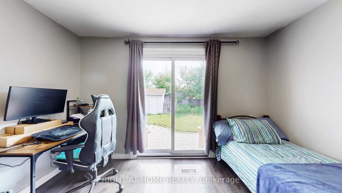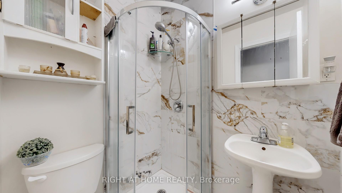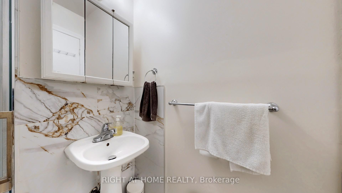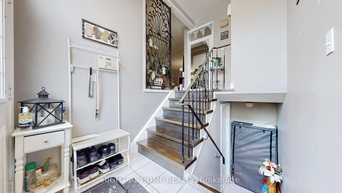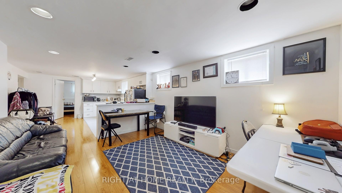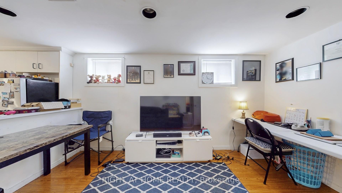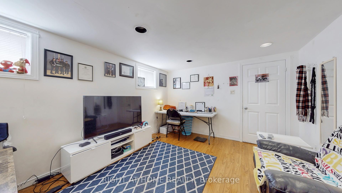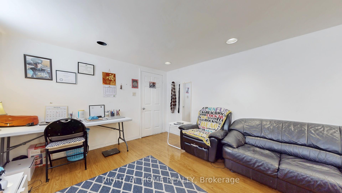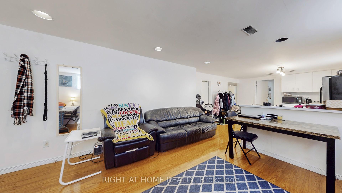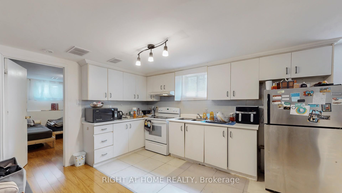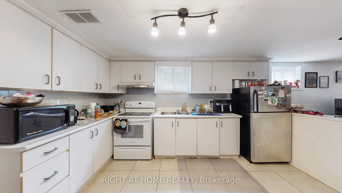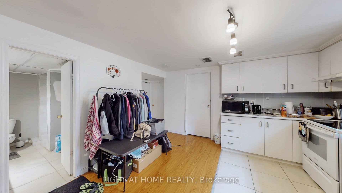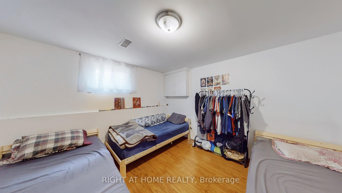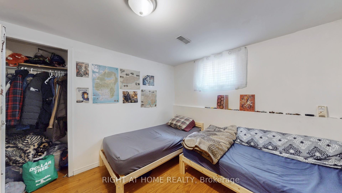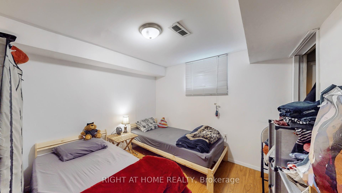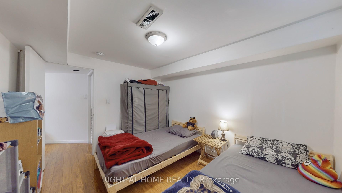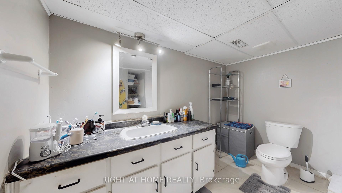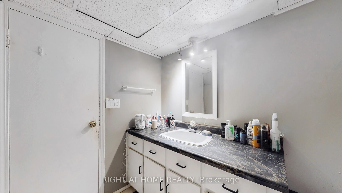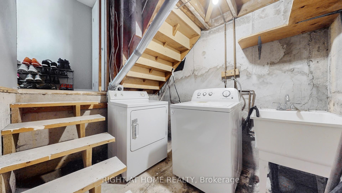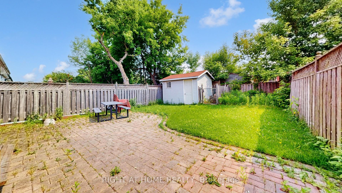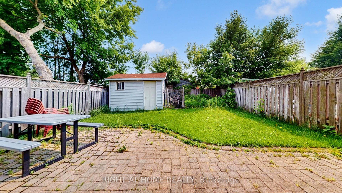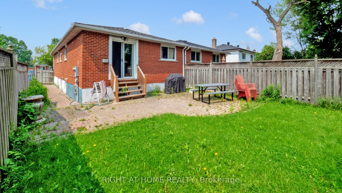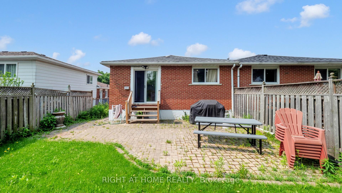3456 Oakglade Crescent, Erindale, Mississauga (W12215777)

$949,000
3456 Oakglade Crescent
Erindale
Mississauga
basic info
3 Bedrooms, 3 Bathrooms
Size: 1,100 sqft
Lot: 3,750 sqft
(30.00 ft X 125.01 ft)
MLS #: W12215777
Property Data
Taxes: $5,851.67 (2025)
Parking: 5 Built-In
Virtual Tour
Semi-Detached in Erindale, Mississauga, brought to you by Loree Meneguzzi
Nestled in one of Mississauga's most sought-after neighbourhoods, this spacious and meticulously maintained 3+2 bedroom, 3-bath home offers over 2,100 sq ft of exceptional living space on a tree-lined crescent in family-friendly Erindale.Step into a bright and welcoming foyer, thoughtfully separated from the main living area. The main floor features gleaming hardwood floors throughout a combined living and dining space, perfect for entertaining, complete with large windows for an abundance of natural light. The generously sized kitchen includes a full set of appliances, ample cabinetry, and a cozy eat-in area.Upstairs, you'll find three spacious bedrooms and two full baths. The principal bedroom features a private ensuite, while a second bedroom opens directly to the backyard ideal for morning coffee or quiet relaxation.The fully finished basement boasts a second kitchen, two bedrooms, a large rec/living area, and a separate entrance with direct access to the laundry area perfect for extended family living or as an income-generating suite. Excellent long-term, responsible tenants anticipated to vacate but are willing to stay.Just a short walk from top-rated schools, parks, trails, grocery stores, and public transit (3 min walk to bus, 18 min to GO), with quick access to Square One, UTM, the Credit River, QEW/403, and more this home offers both lifestyle and location. Don't miss this rare opportunity!
Listed by RIGHT AT HOME REALTY.
 Brought to you by your friendly REALTORS® through the MLS® System, courtesy of Brixwork for your convenience.
Brought to you by your friendly REALTORS® through the MLS® System, courtesy of Brixwork for your convenience.
Disclaimer: This representation is based in whole or in part on data generated by the Brampton Real Estate Board, Durham Region Association of REALTORS®, Mississauga Real Estate Board, The Oakville, Milton and District Real Estate Board and the Toronto Real Estate Board which assumes no responsibility for its accuracy.
Want To Know More?
Contact Loree now to learn more about this listing, or arrange a showing.
specifications
| type: | Semi-Detached |
| style: | Bungalow-Raised |
| taxes: | $5,851.67 (2025) |
| bedrooms: | 3 |
| bathrooms: | 3 |
| frontage: | 30.00 ft |
| lot: | 3,750 sqft |
| sqft: | 1,100 sqft |
| parking: | 5 Built-In |
