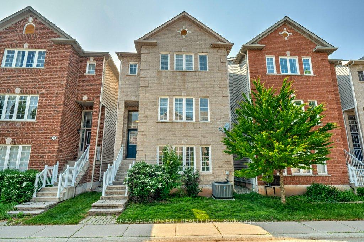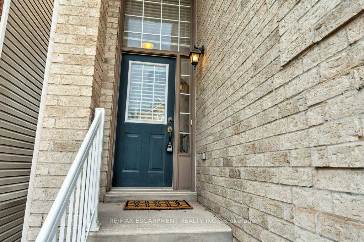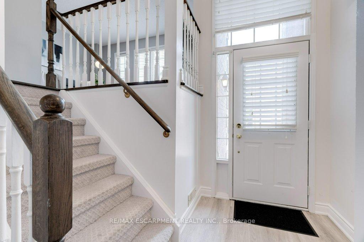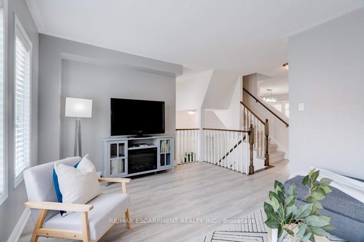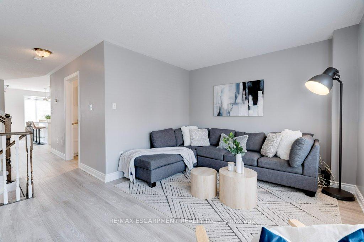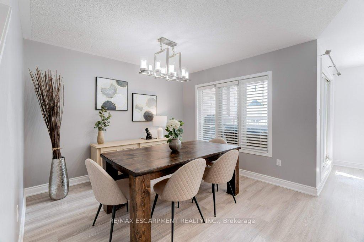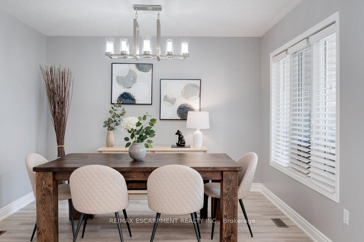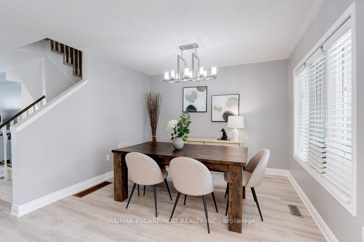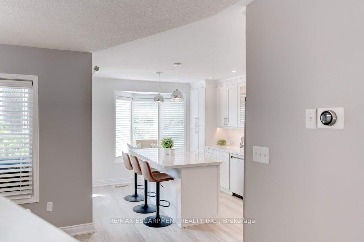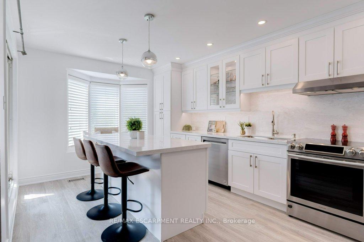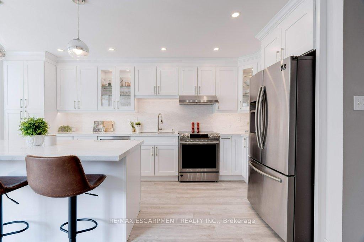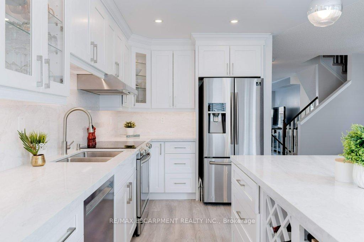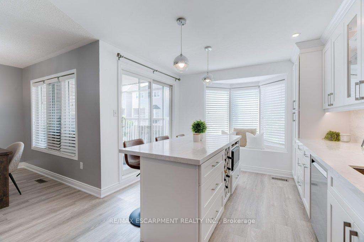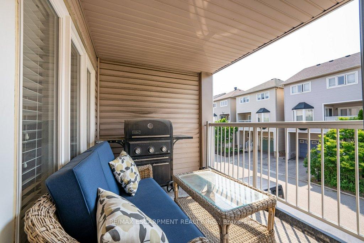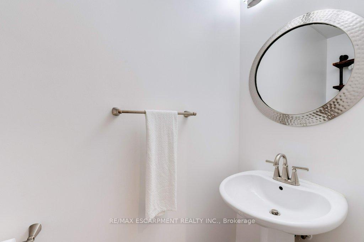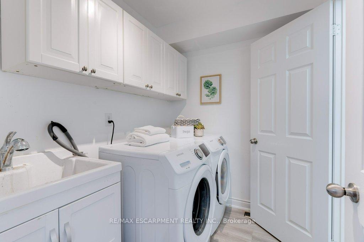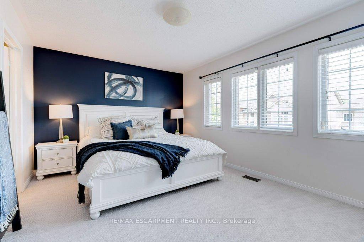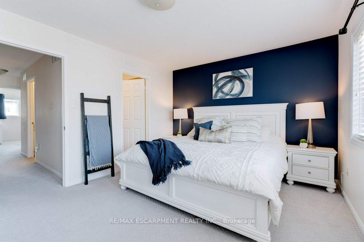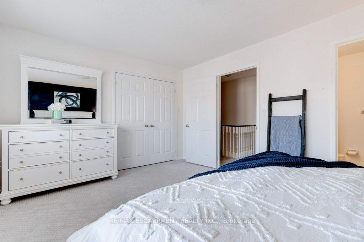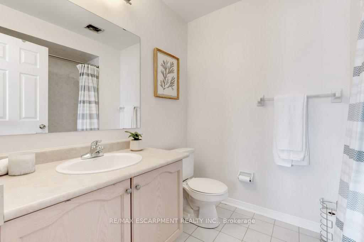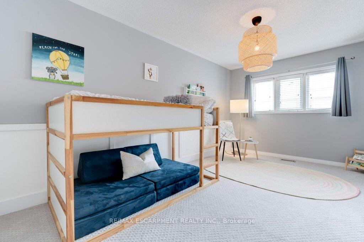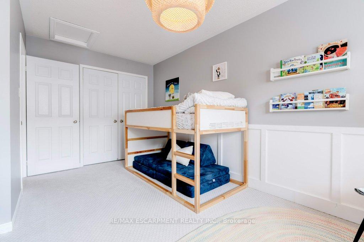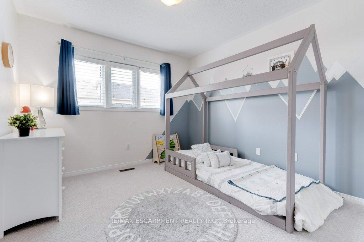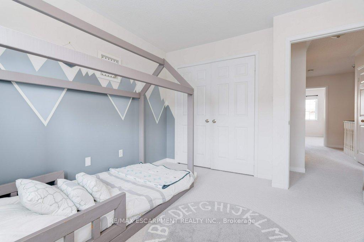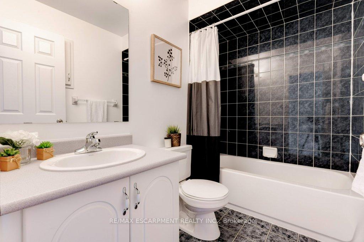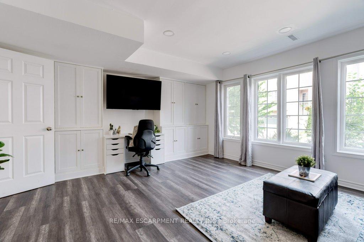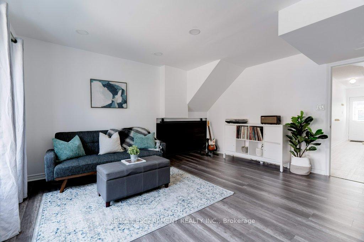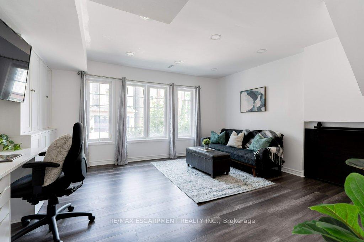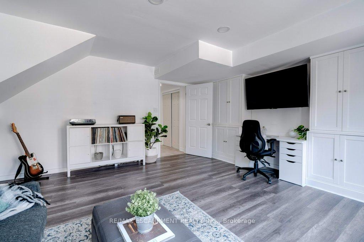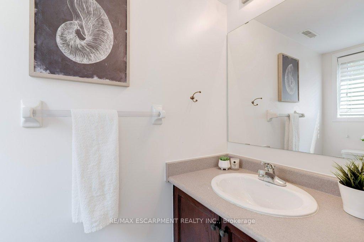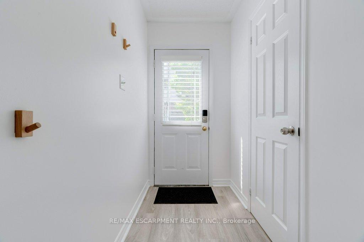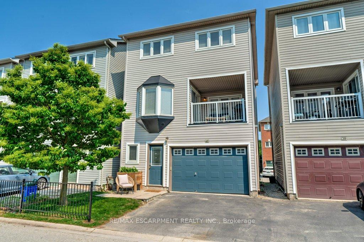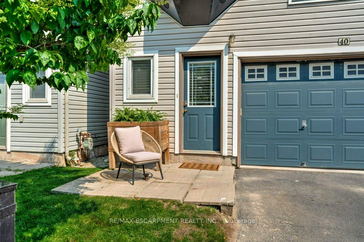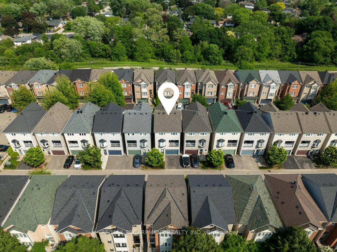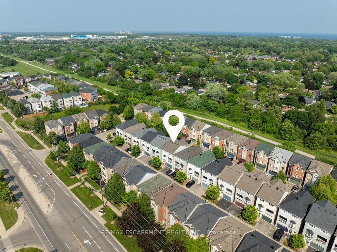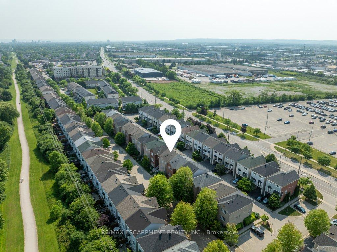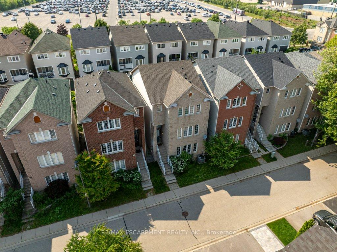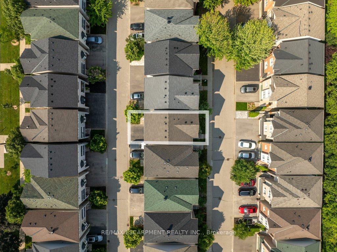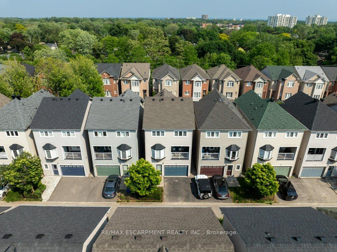40 - 5090 Fairview Street, Appleby, Burlington (W12216462)

$999,900
40 - 5090 Fairview Street
Appleby
Burlington
basic info
3 Bedrooms, 4 Bathrooms
Size: 2,000 sqft
MLS #: W12216462
Property Data
Built: 1630
Taxes: $4,342.86 (2024)
Levels: 1
Virtual Tour
Detached in Appleby, Burlington, brought to you by Loree Meneguzzi
RemarksPublic: Welcome to this beautifully updated freehold detached home in South Burlingtonjust steps from the Appleby GO Station and QEW, offering unbeatable convenience for commuters! This spacious 3-storey home features 3+1 bedrooms and 4 bathrooms, providing the perfect layout for families of all sizes. The main floor showcases updates all completed in 2022; a stunning chefs kitchen, complete with quartz countertops and backsplash, stainless steel appliances, a large eat-in island, and additional seating along a charming bay window. A separate dining area and a generous living room make this home ideal for both entertaining and everyday living. You'll also find main floor laundry and a convenient powder room, along with a comfortable balcony- perfect for a morning coffee or evening cocktail. Upstairs, three generous bedrooms await, including a primary suite with a walk-in closet and a 4-piece ensuite. The finished ground level offers a versatile space that can be used as a fourth bedroom, home office, or recreation room. With ample storage, a double-wide driveway, and an oversized 1.5-car garage, this home blends comfort, style, and functionality- all with a low monthly road fee. Residing in a top school district within the boundary for Frontenac PS, Pineland PS and Nelson High School! Don't miss this fantastic opportunity in a sought-after location!
Listed by RE/MAX ESCARPMENT REALTY INC..
 Brought to you by your friendly REALTORS® through the MLS® System, courtesy of Brixwork for your convenience.
Brought to you by your friendly REALTORS® through the MLS® System, courtesy of Brixwork for your convenience.
Disclaimer: This representation is based in whole or in part on data generated by the Brampton Real Estate Board, Durham Region Association of REALTORS®, Mississauga Real Estate Board, The Oakville, Milton and District Real Estate Board and the Toronto Real Estate Board which assumes no responsibility for its accuracy.
Want To Know More?
Contact Loree now to learn more about this listing, or arrange a showing.
specifications
| type: | Detached |
| style: | 3-Storey |
| taxes: | $4,342.86 (2024) |
| maintenance: | $106.93 |
| bedrooms: | 3 |
| bathrooms: | 4 |
| levels: | 1 storeys |
| sqft: | 2,000 sqft |
| parking: | 3.5 Attached |
