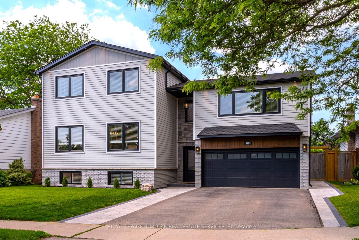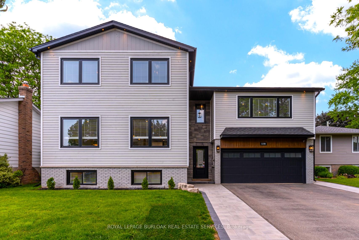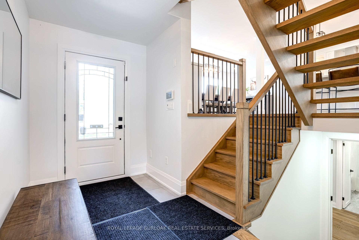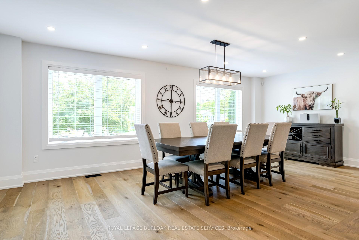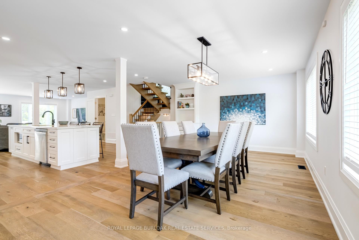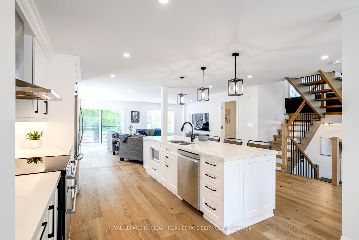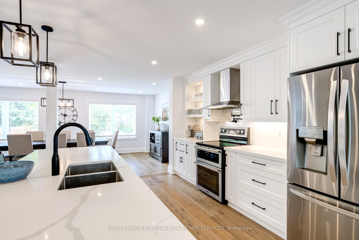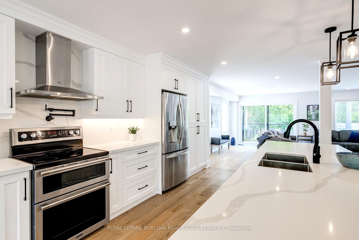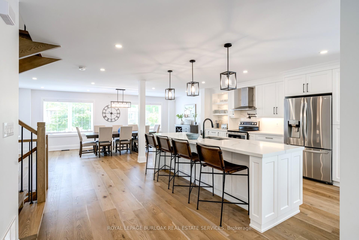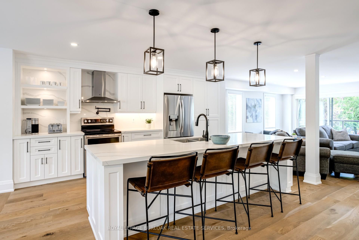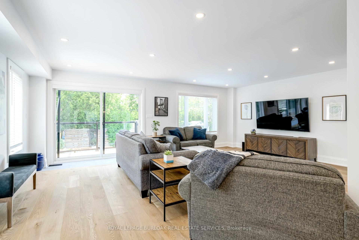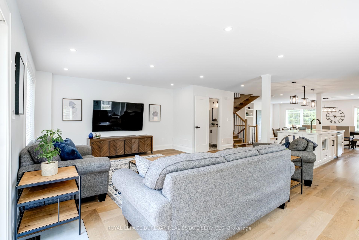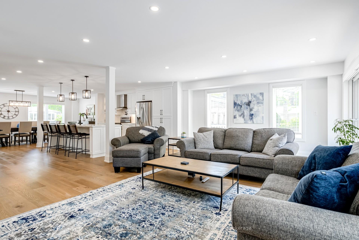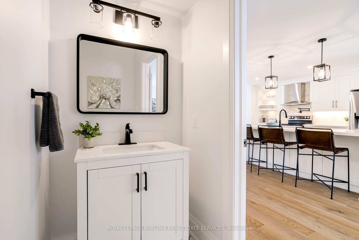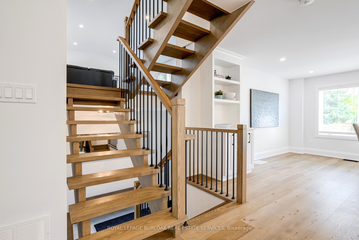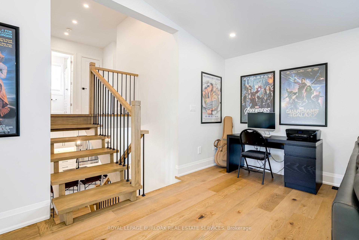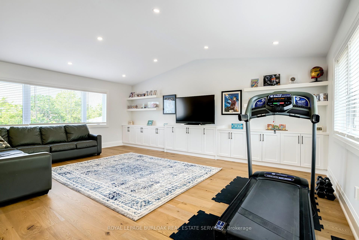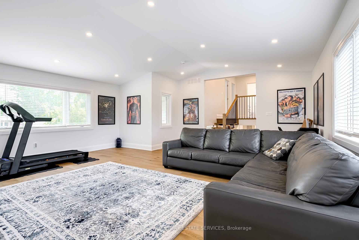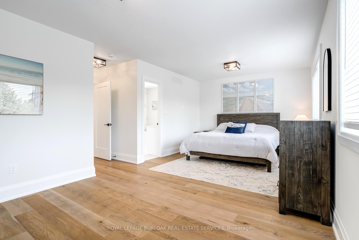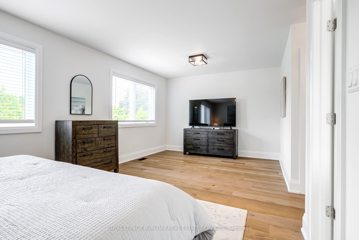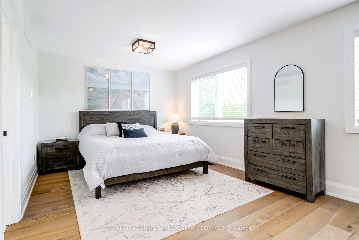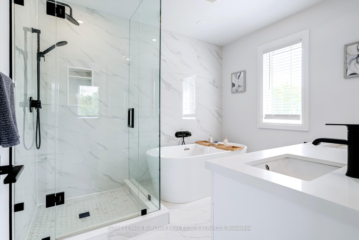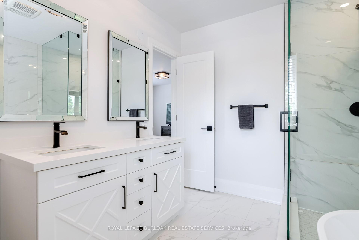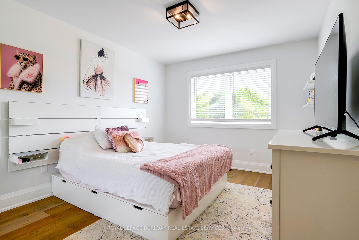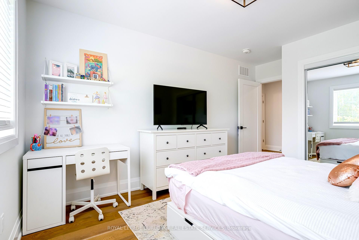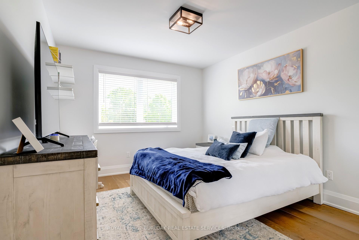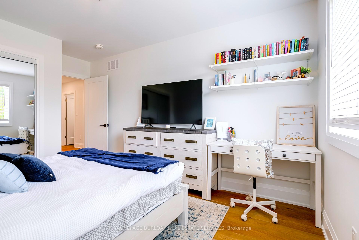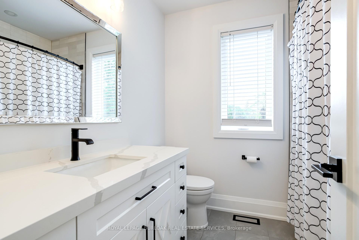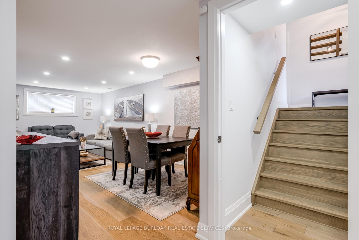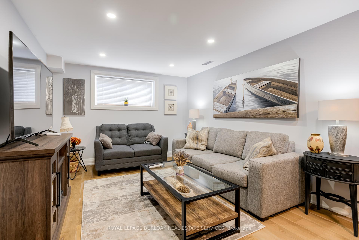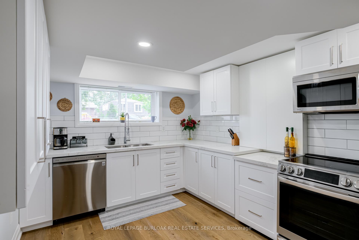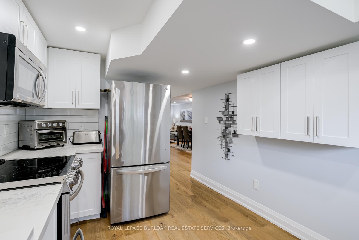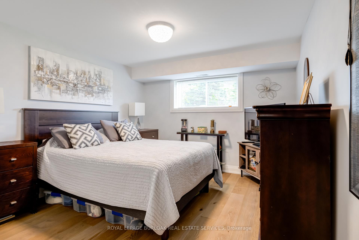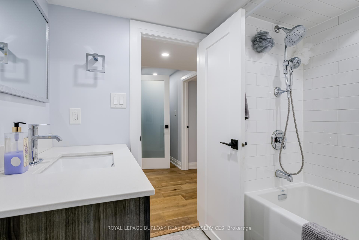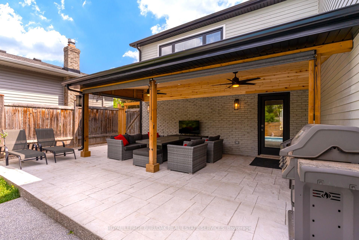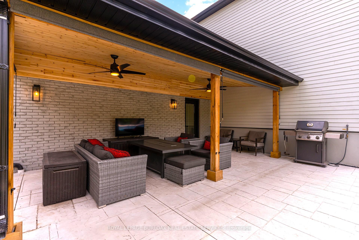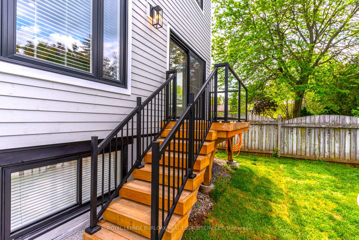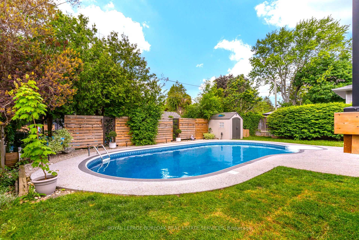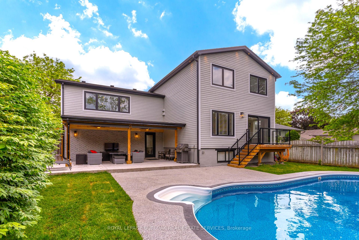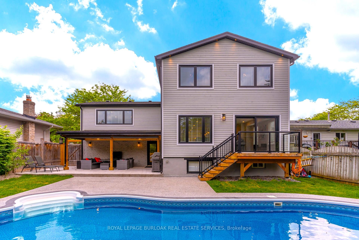5199 Broughton Crescent, Appleby, Burlington (W12217524)

$2,289,000
5199 Broughton Crescent
Appleby
Burlington
basic info
3 Bedrooms, 4 Bathrooms
Size: 2,500 sqft
Lot: 7,150 sqft
(65.00 ft X 110.00 ft)
MLS #: W12217524
Property Data
Built: 5199
Taxes: $8,195.49 (2025)
Parking: 6 Attached
Virtual Tour
Detached in Appleby, Burlington, brought to you by Loree Meneguzzi
Unmatched Luxury & Scale A Rare Gem. At nearly double the size of the average area home, this custom 2023 rebuild offers 3,500 sqft of total finished space (2,740 above grade + finished basement). Every detail is brand new: plumbing, 200-amp electrical, roof, windows, insulation, HVAC, and more. The main level stuns with oak floors, open riser stairs, and a chefs kitchen with 10-ft quartz island, pot filler, coffee bar, double ovens, open shelving, and designer finishes. The 550 sqft family room is a show stopper its own level with custom built-ins, huge windows, and space to host or unwind. Upstairs, the primary suite is a true retreat with a large walk-in closet and spa-style ensuite featuring double vanities, soaker tub, and walk-in shower. Two more oversized bedrooms, a high-end full bath, and convenient laundry complete the top floor. The basement in-law suite includes a bedroom, full kitchen, living room, laundry, bath, and storage. Outside, enjoy the saltwater pool oasis with all-new liner, pump, heater, and filter, plus a 350 sqft covered porch with cedar accents, fans, lighting, and sun shades. Finished with Fraser Wood siding, a double drive, and set on a quiet street with a waterproofed foundation (2021).
Listed by ROYAL LEPAGE BURLOAK REAL ESTATE SERVICES.
 Brought to you by your friendly REALTORS® through the MLS® System, courtesy of Brixwork for your convenience.
Brought to you by your friendly REALTORS® through the MLS® System, courtesy of Brixwork for your convenience.
Disclaimer: This representation is based in whole or in part on data generated by the Brampton Real Estate Board, Durham Region Association of REALTORS®, Mississauga Real Estate Board, The Oakville, Milton and District Real Estate Board and the Toronto Real Estate Board which assumes no responsibility for its accuracy.
Want To Know More?
Contact Loree now to learn more about this listing, or arrange a showing.
specifications
| type: | Detached |
| style: | 2-Storey |
| taxes: | $8,195.49 (2025) |
| bedrooms: | 3 |
| bathrooms: | 4 |
| frontage: | 65.00 ft |
| lot: | 7,150 sqft |
| sqft: | 2,500 sqft |
| parking: | 6 Attached |
