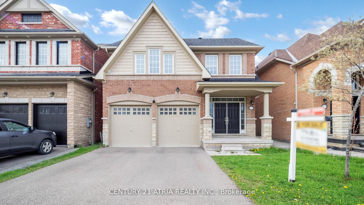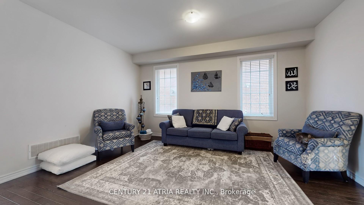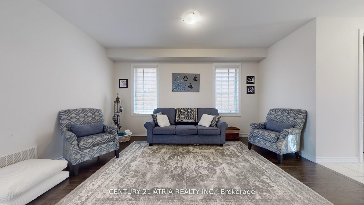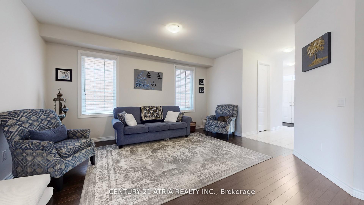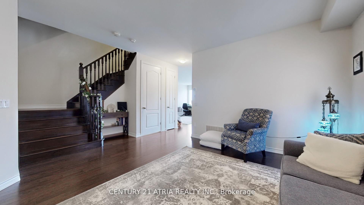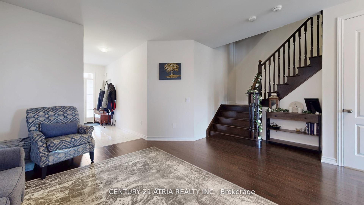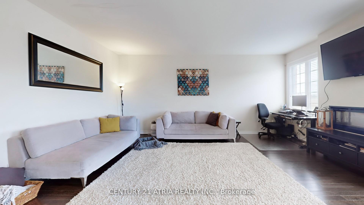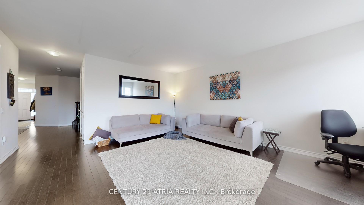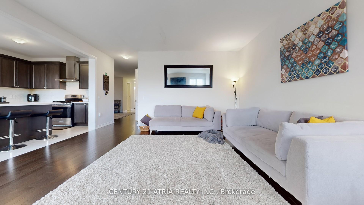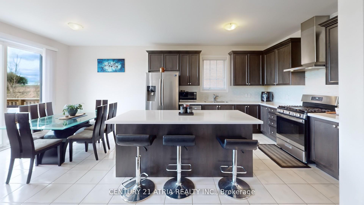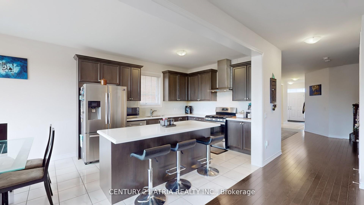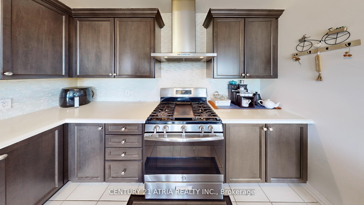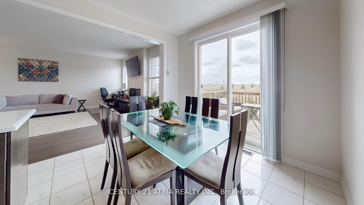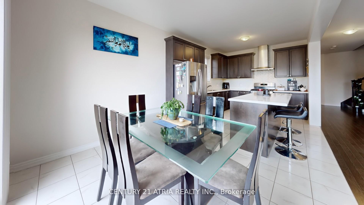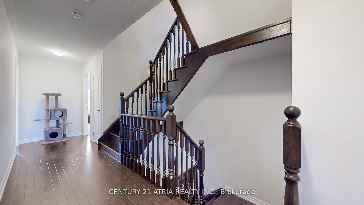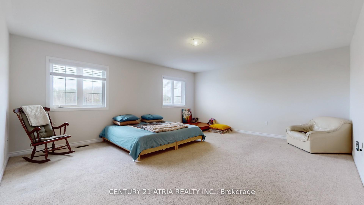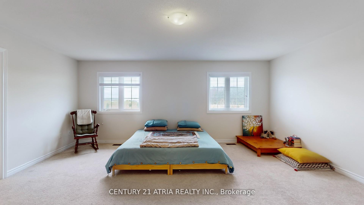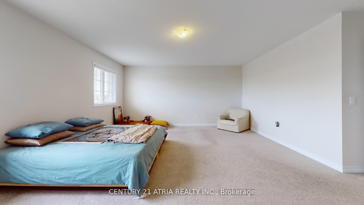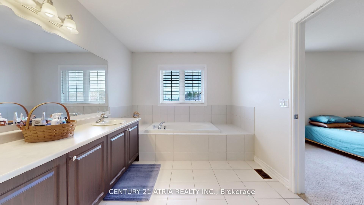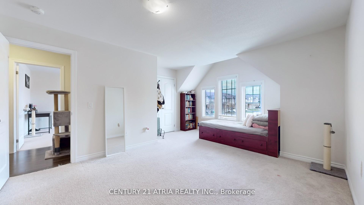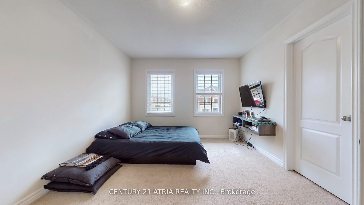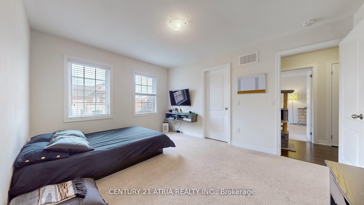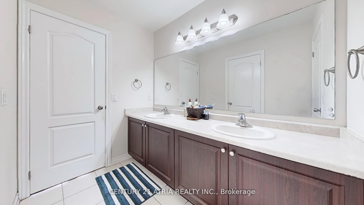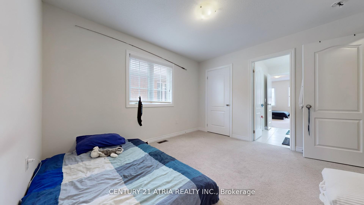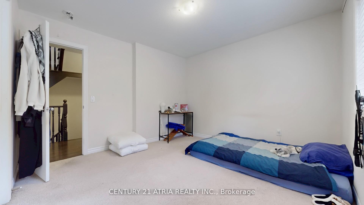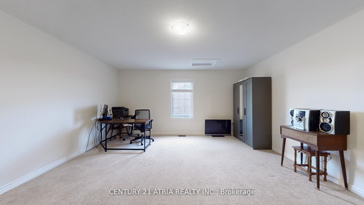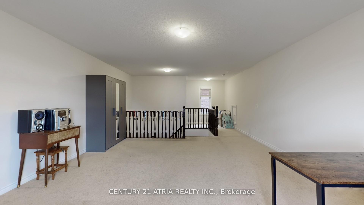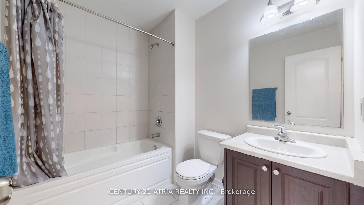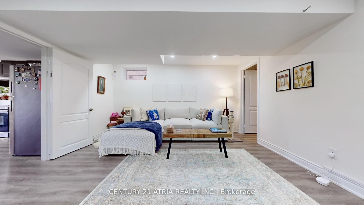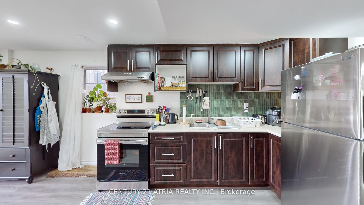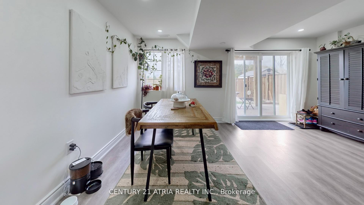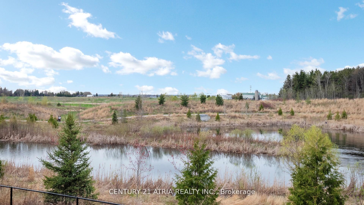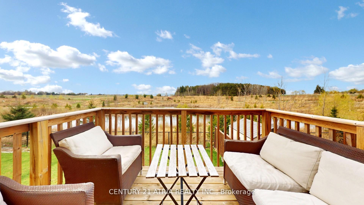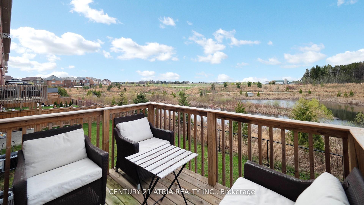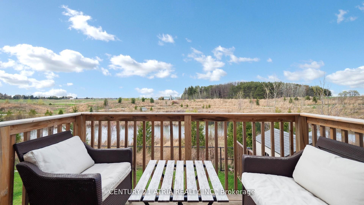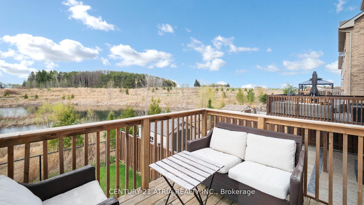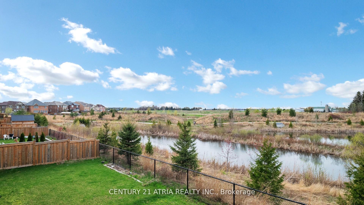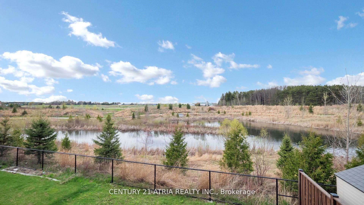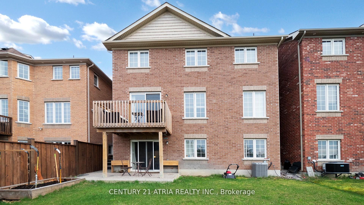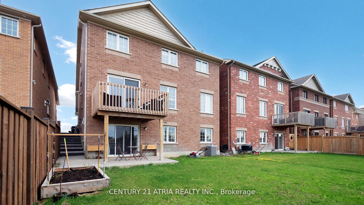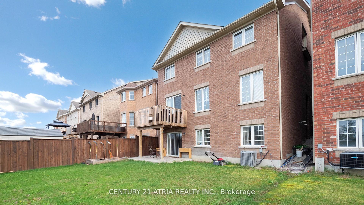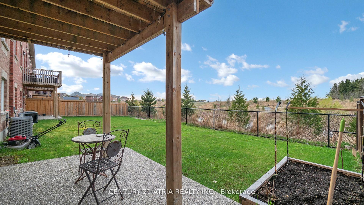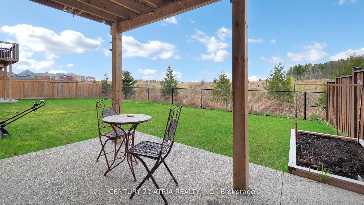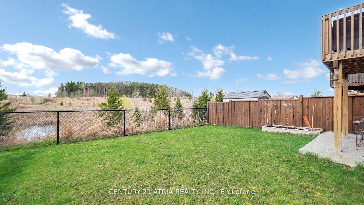101 Bonnieglen Farm Boulevard, Rural Caledon, Caledon (W12219342)

$1,575,000
101 Bonnieglen Farm Boulevard
Rural Caledon
Caledon
basic info
4 Bedrooms, 7 Bathrooms
Size: 3,000 sqft
Lot: 4,024 sqft
(36.13 ft X 111.38 ft)
MLS #: W12219342
Property Data
Taxes: $7,800 (2024)
Parking: 4 Attached
Virtual Tour
Detached in Rural Caledon, Caledon, brought to you by Loree Meneguzzi
**Move in Ready October 2025 ** Luxurious Home on Premium Lot Backing onto Pond & Green Space | Legal Walkout Basement ( Basement rented for $2000 + 30% utilities. ) Welcome to 101 Bonnieglen Farm Blvd, where elegance meets functionality in this stunning 4-bedroom home offering over 3,300 sq. ft. of refined above-grade living space, plus a fully finished legal walkout basement and finished attic with a full bath. Nestled in a family-friendly neighbourhood on a premium lot, this exquisite residence backs onto serene green space and a tranquil pond, providing privacy and breathtaking views year-round. Designed with multi-generational living and entertaining in mind, this home boasts a wealth of upgrades, including: 9-ft ceilings, Pot lights, Hardwood flooring, Stone countertops, Stainless steel appliances. The spacious primary suite is a private retreat, featuring a luxurious ensuite and a generous walk-in closet. Each additional bedroom includes either an ensuite or semi-ensuite, ensuring comfort and privacy for all. The professionally finished walkout basement is legal and ideal for extended family living or generating rental income. Step outside to your fully fenced backyard and enjoy the peaceful views of the pond and surrounding greeneryyour own private oasis. Perfectly located near Southfields Community Centre, top-rated schools, parks, trails, and essential amenities, this home offers both luxury and convenience in a truly unbeatable setting. A rare opportunity this home must be seen to be truly appreciated!
Listed by CENTURY 21 ATRIA REALTY INC..
 Brought to you by your friendly REALTORS® through the MLS® System, courtesy of Brixwork for your convenience.
Brought to you by your friendly REALTORS® through the MLS® System, courtesy of Brixwork for your convenience.
Disclaimer: This representation is based in whole or in part on data generated by the Brampton Real Estate Board, Durham Region Association of REALTORS®, Mississauga Real Estate Board, The Oakville, Milton and District Real Estate Board and the Toronto Real Estate Board which assumes no responsibility for its accuracy.
Want To Know More?
Contact Loree now to learn more about this listing, or arrange a showing.
specifications
| type: | Detached |
| style: | 3-Storey |
| taxes: | $7,800 (2024) |
| bedrooms: | 4 |
| bathrooms: | 7 |
| frontage: | 36.13 ft |
| lot: | 4,024 sqft |
| sqft: | 3,000 sqft |
| parking: | 4 Attached |
