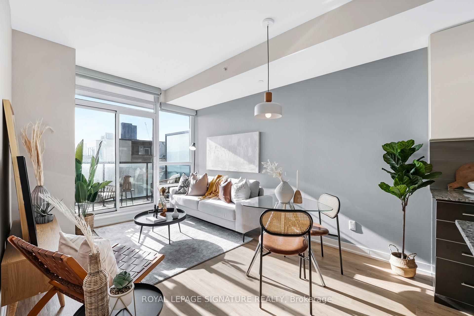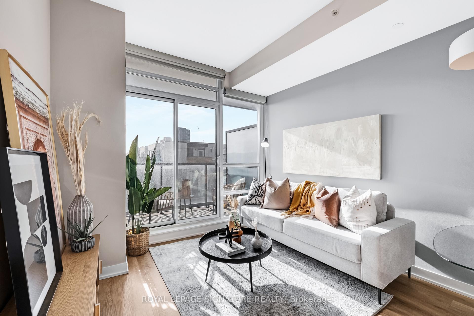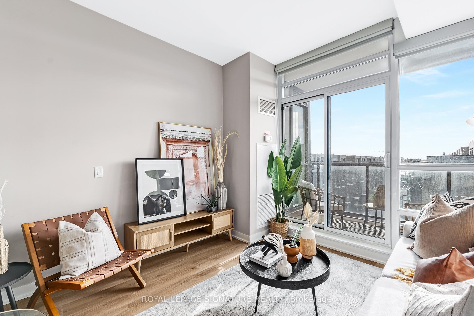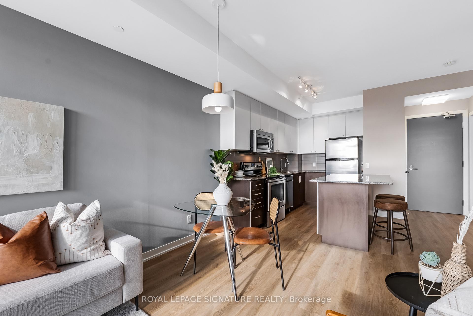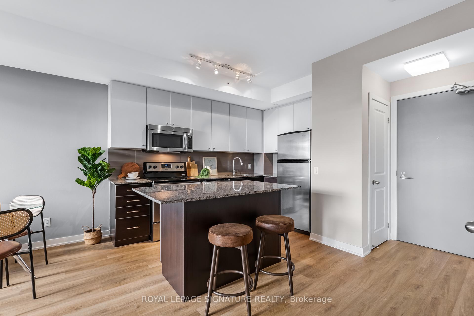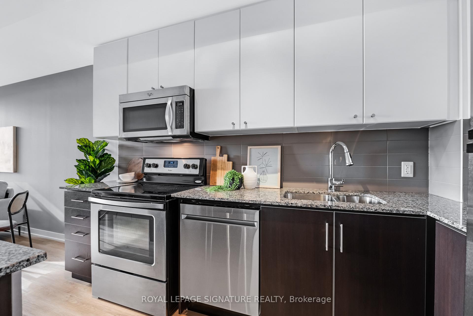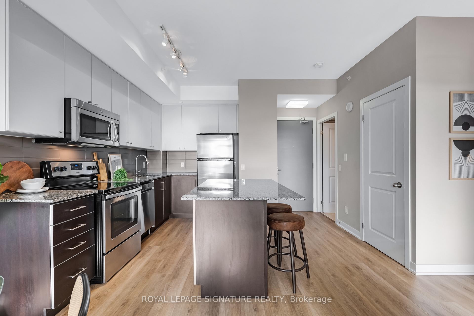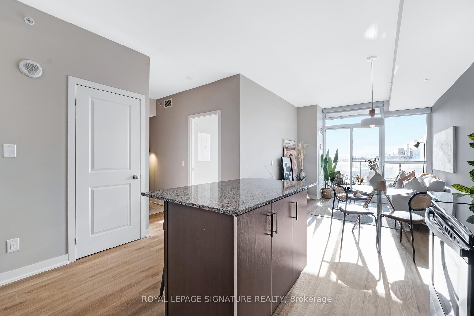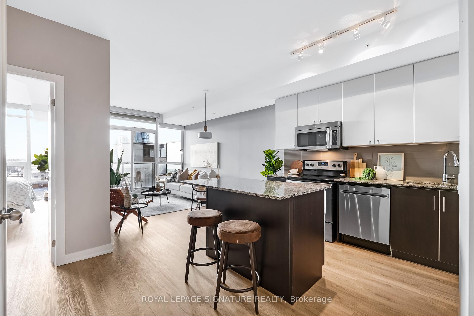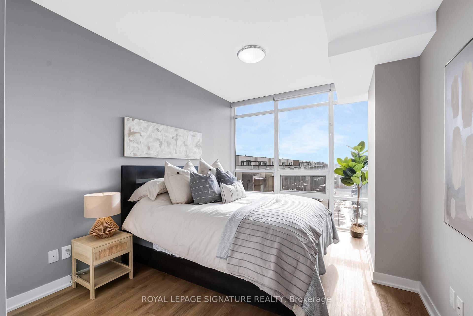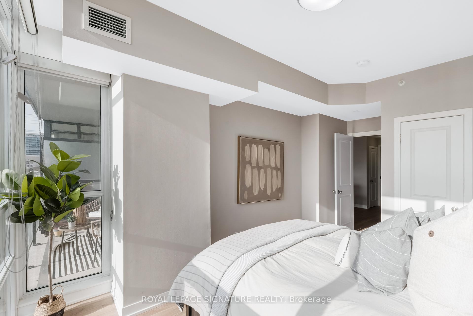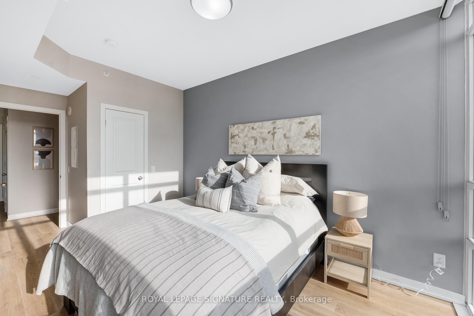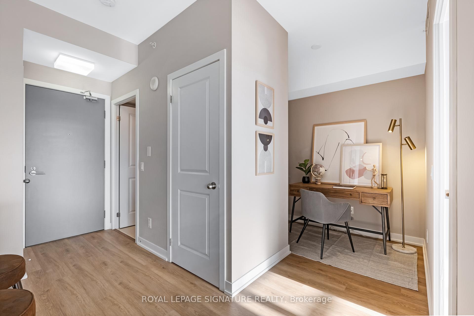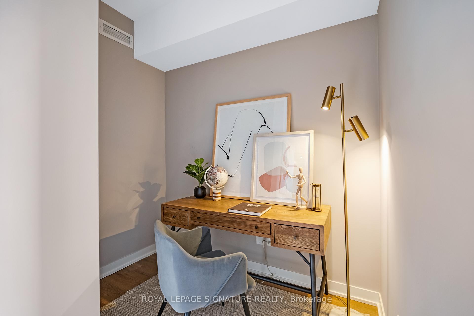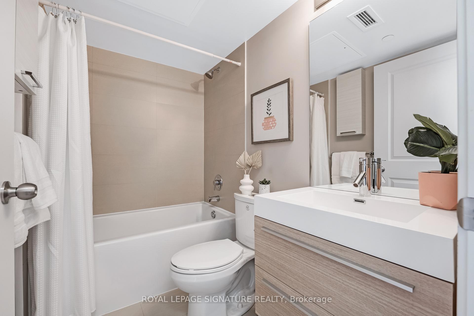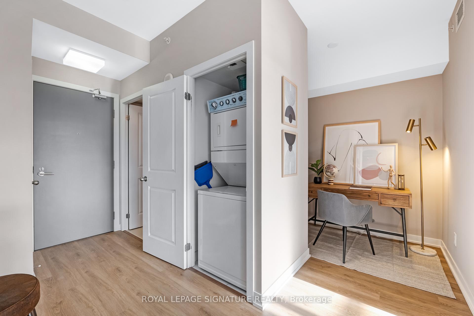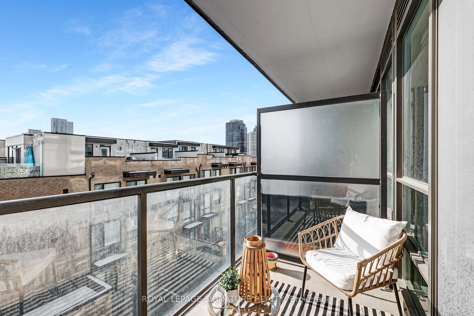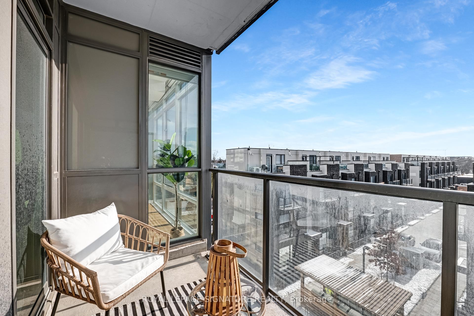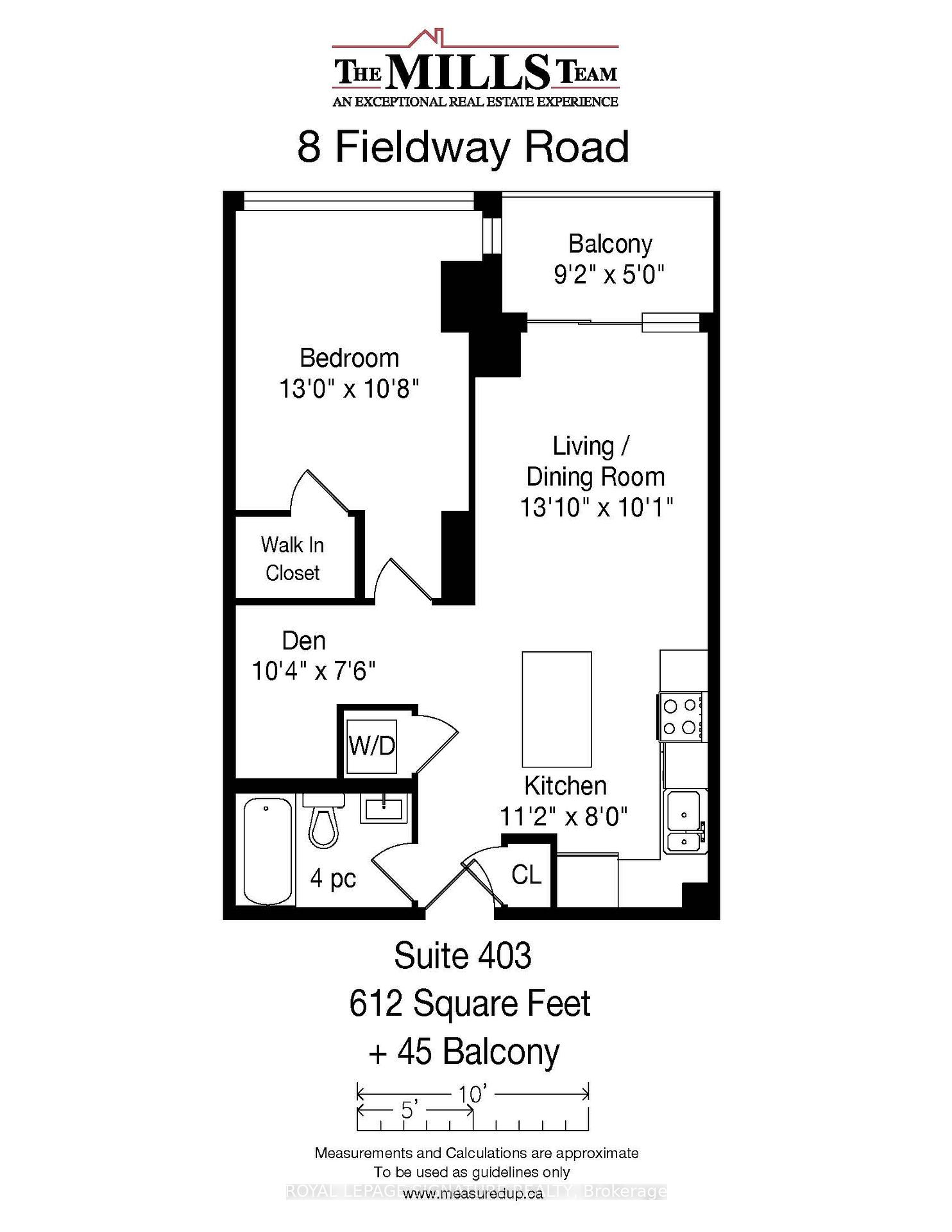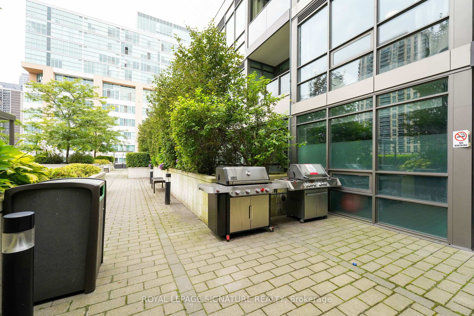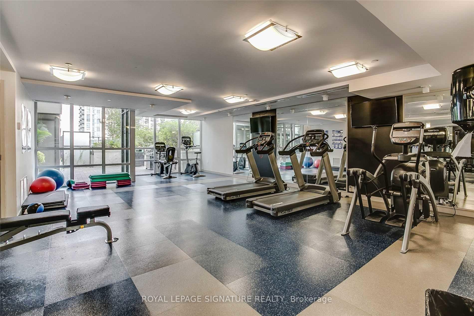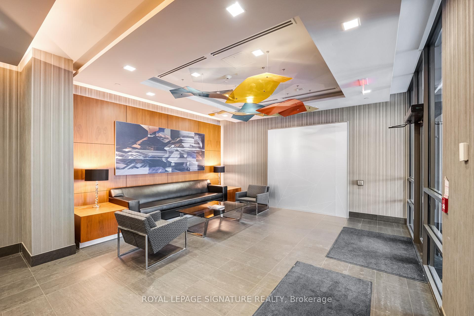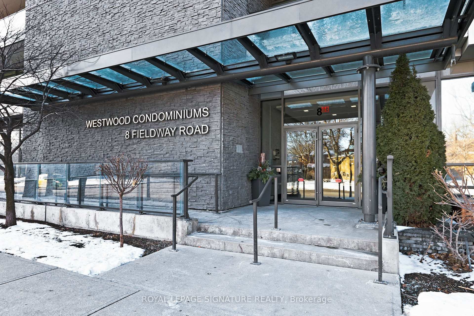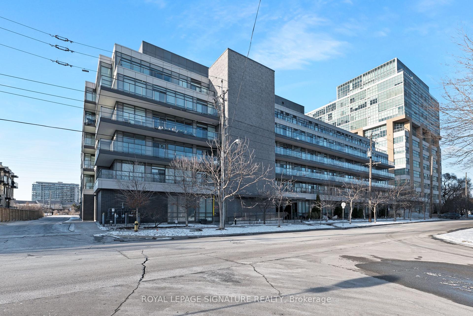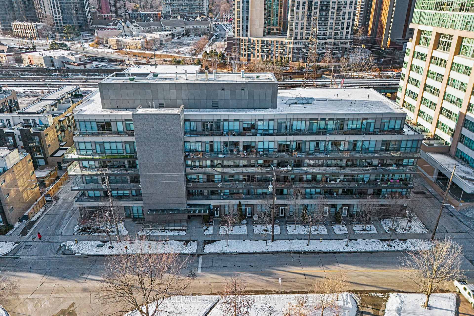403 - 8 Fieldway Road, City Centre West, Toronto (W12223111)

$538,000
403 - 8 Fieldway Road
City Centre West
Toronto
basic info
1 Bedrooms, 1 Bathrooms
Size: 600 sqft
MLS #: W12223111
Property Data
Taxes: $2,353.30 (2024)
Levels: 04
Virtual Tour
Condo in City Centre West, Toronto, brought to you by Loree Meneguzzi
First-timers, investors, pied-a -terre-ers, this is the one! Set on a residential street, but mere steps to the Islington Subway station and Kipling GO. Sun-filled with zero wasted space, this 1 + den suite is the ideal open-concept layout with room for a dining table, counter stools and large furniture. Enjoy the spacious bedroom with floor-to-ceiling windows, a perfect home office den and roomy west balcony - soon to be warm enough for coffee and cocktails. Completely move-in ready with fresh flooring and brand new dishwasher. A separate storage locker, owned parking and ensuite laundry also included. An incredibly well-managed, quiet, pet-friendly building. On the same floor as the unit, enjoy amazing amenities including an outdoor patio with gardens, BBQs, lounging and dining areas with a fire pit, gym, and party room. Plus visitor parking and guest suite. Walking distance to everything: groceries, subway, GO Train, restaurants, and a short drive to Sherway Gardens, IKEA, Costco and the Gardiner.
Listed by ROYAL LEPAGE SIGNATURE REALTY.
 Brought to you by your friendly REALTORS® through the MLS® System, courtesy of Brixwork for your convenience.
Brought to you by your friendly REALTORS® through the MLS® System, courtesy of Brixwork for your convenience.
Disclaimer: This representation is based in whole or in part on data generated by the Brampton Real Estate Board, Durham Region Association of REALTORS®, Mississauga Real Estate Board, The Oakville, Milton and District Real Estate Board and the Toronto Real Estate Board which assumes no responsibility for its accuracy.
Want To Know More?
Contact Loree now to learn more about this listing, or arrange a showing.
specifications
| type: | Condo |
| building: | 8 W Fieldway Road W, Toronto |
| style: | Apartment |
| taxes: | $2,353.30 (2024) |
| maintenance: | $670.70 |
| bedrooms: | 1 |
| bathrooms: | 1 |
| levels: | 04 storeys |
| sqft: | 600 sqft |
| parking: | 1 Surface |
