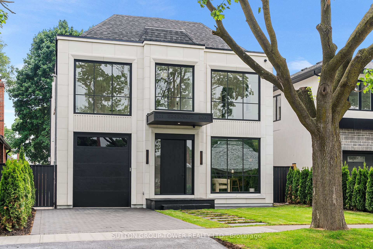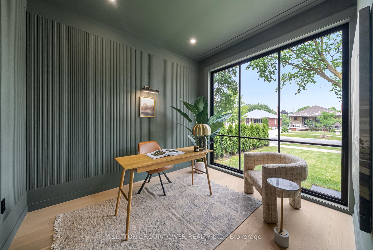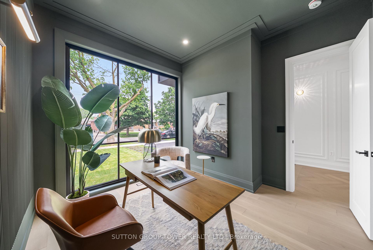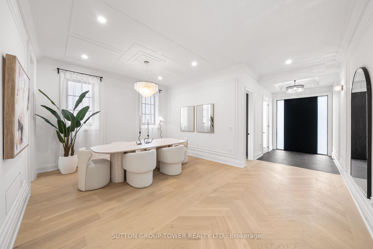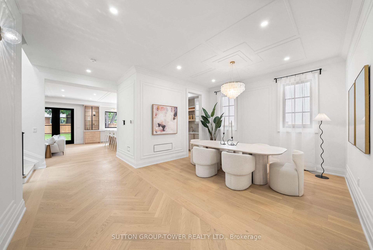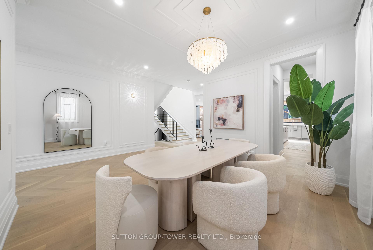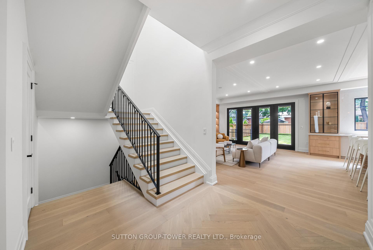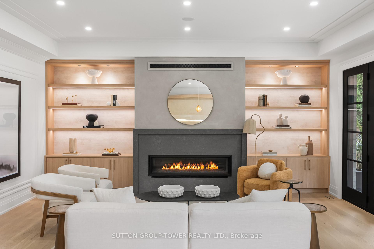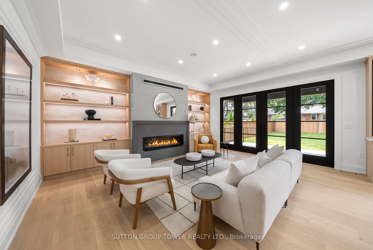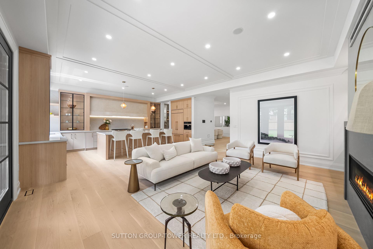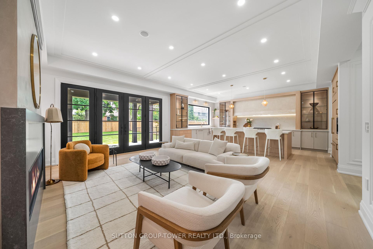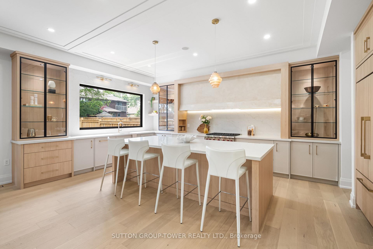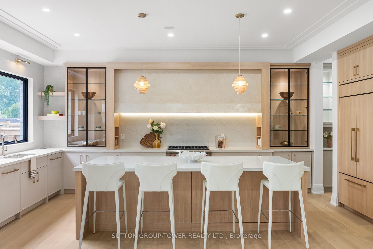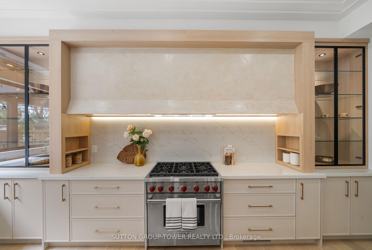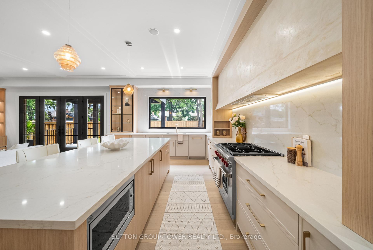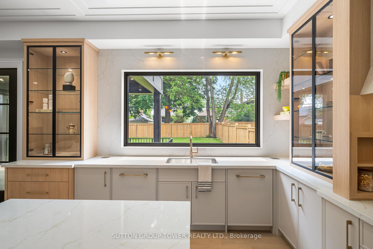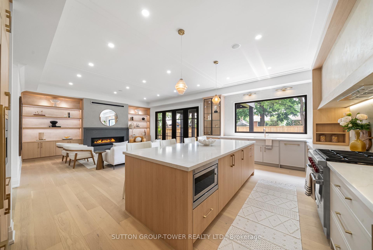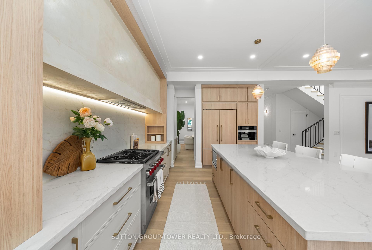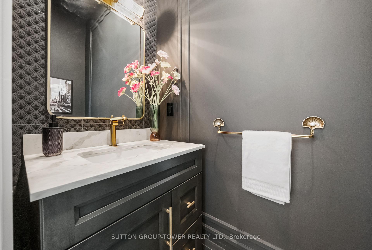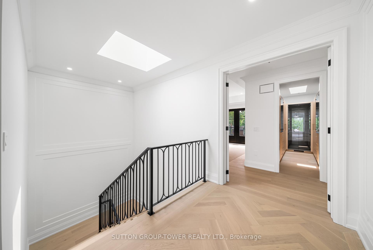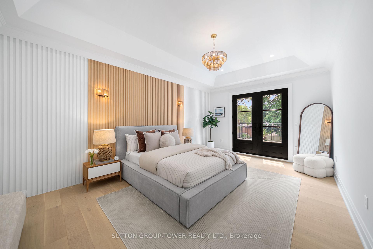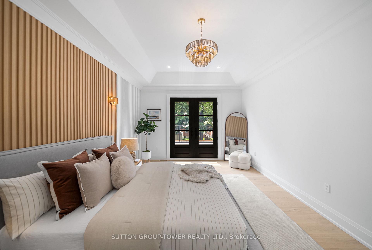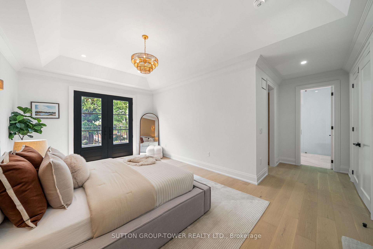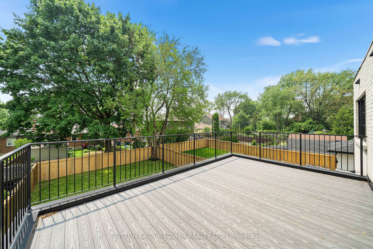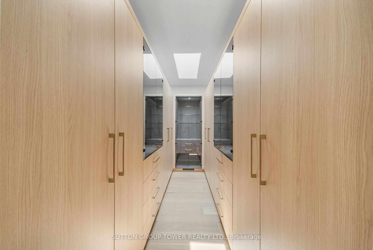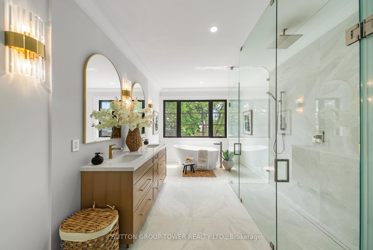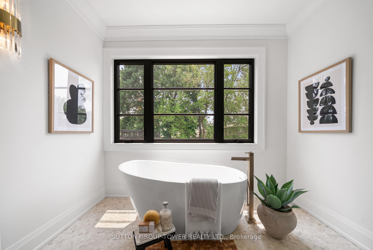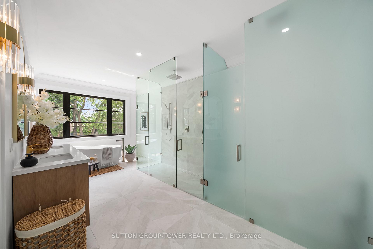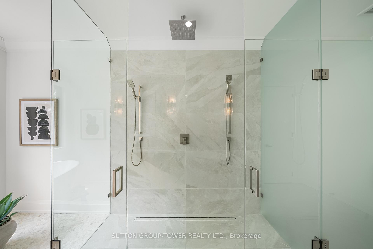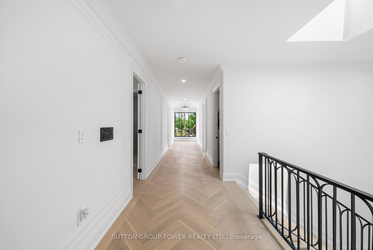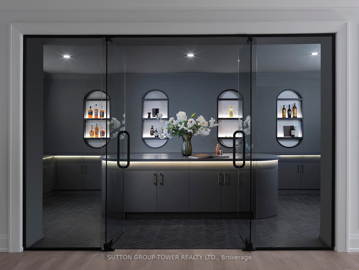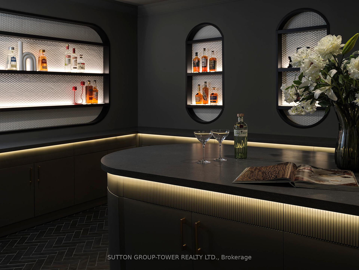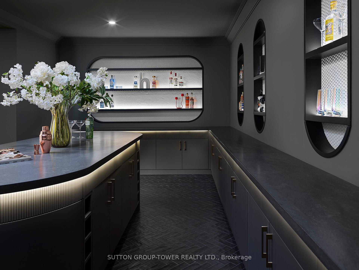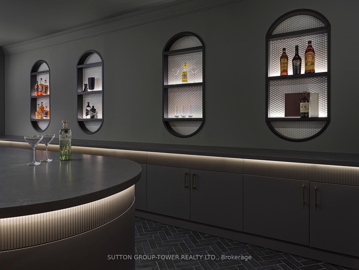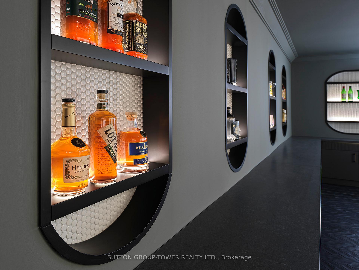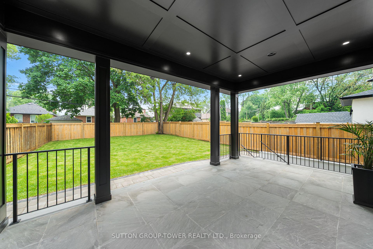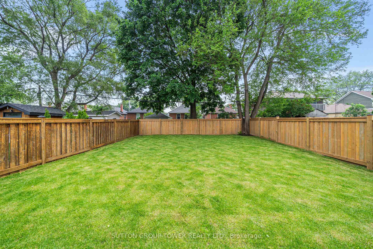121 Edgecroft Road, Queensway, Toronto (W12224183)

$3,728,800
121 Edgecroft Road
Queensway
Toronto
basic info
4 Bedrooms, 6 Bathrooms
Size: 3,000 sqft
Lot: 5,700 sqft
(40.33 ft X 141.33 ft)
MLS #: W12224183
Property Data
Built: 2025
Taxes: $0 (2024)
Parking: 3 Attached
Detached in Queensway, Toronto, brought to you by Loree Meneguzzi
Exceptional Opportunity To Own An Elegant, New Transitional Masterpiece With Meticulously Curated Features That Set It Apart From The Rest. Located In The Heart Of Etobicoke, This Brand-New Home Features Superb Finishes And Ideal Floor Plan Boasting Over 3,000 Sq. Ft. Above Grade And 2,000 Sq. Ft. Basement. Custom Eat-In Kitchen With B/I High End Wolf/Sub-Zero Miele Appliances, B/I Speakers, Large Center Island With Stone Countertops. Floor To Ceiling Windows, Multiple Walkouts, Unmatched Primary Suite With Oversized Balcony, Walk-In Closet And A Lavish En-Suite Bath With Heated Floors. This Exceptional, One-Of-A-Kind Home Has Countless Luxurious Features Such As An Entertainer's Dream Basement With A Large Custom Wine Cellar, A Spacious Home Theatre And An Oversized Rec. Room. Rare Opportunity And An Absolute One-Of-A-Kind Beauty Top To Bottom With The Utmost Attention To Detail.
Listed by SUTTON GROUP-TOWER REALTY LTD..
 Brought to you by your friendly REALTORS® through the MLS® System, courtesy of Brixwork for your convenience.
Brought to you by your friendly REALTORS® through the MLS® System, courtesy of Brixwork for your convenience.
Disclaimer: This representation is based in whole or in part on data generated by the Brampton Real Estate Board, Durham Region Association of REALTORS®, Mississauga Real Estate Board, The Oakville, Milton and District Real Estate Board and the Toronto Real Estate Board which assumes no responsibility for its accuracy.
Want To Know More?
Contact Loree now to learn more about this listing, or arrange a showing.
specifications
| type: | Detached |
| style: | 2-Storey |
| taxes: | $0 (2024) |
| bedrooms: | 4 |
| bathrooms: | 6 |
| frontage: | 40.33 ft |
| lot: | 5,700 sqft |
| sqft: | 3,000 sqft |
| parking: | 3 Attached |

