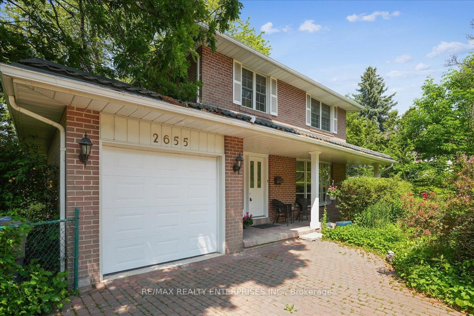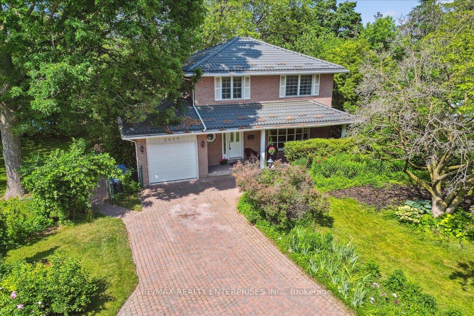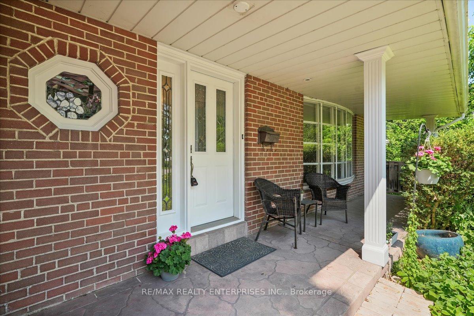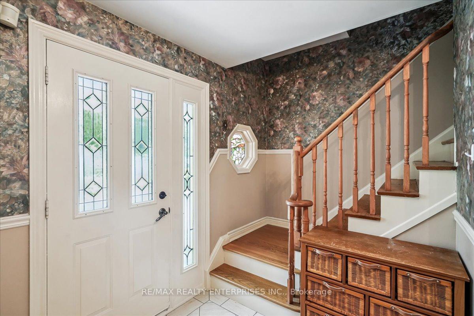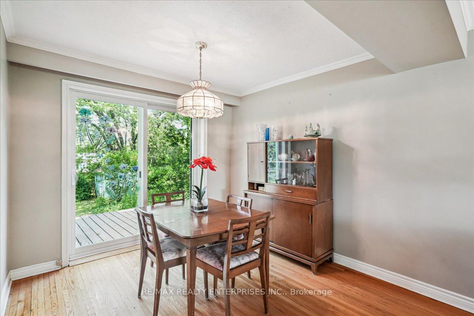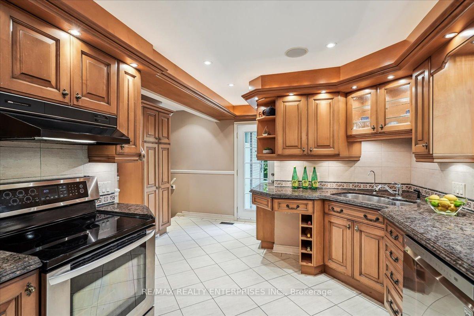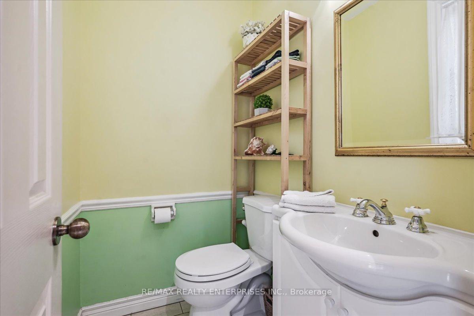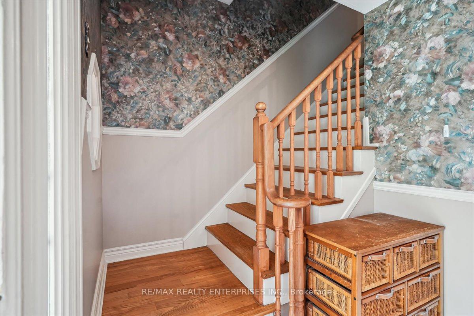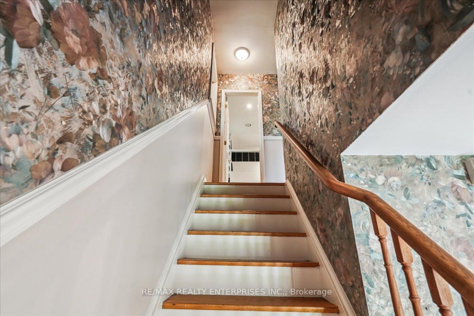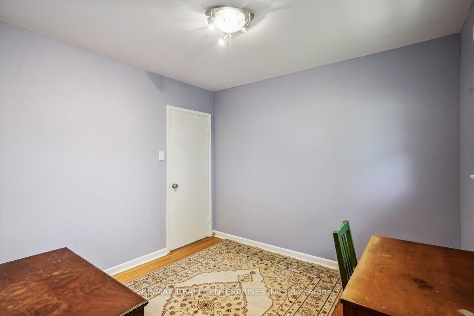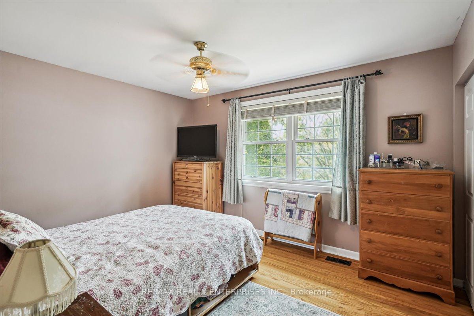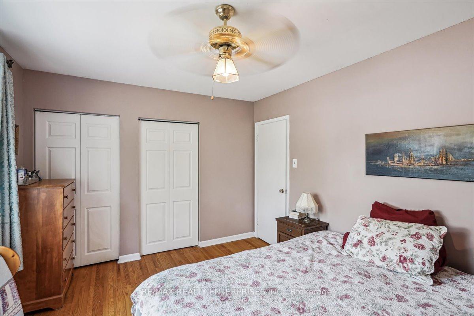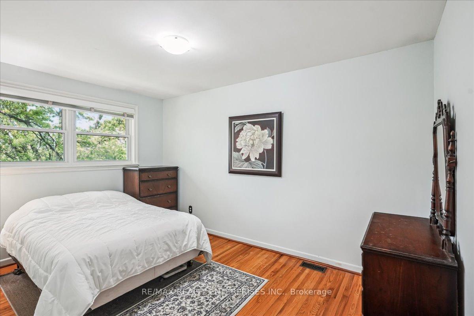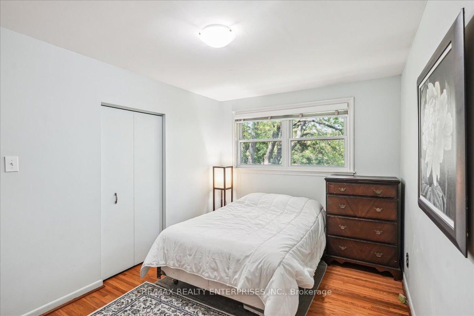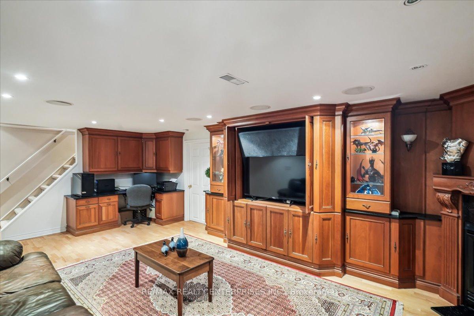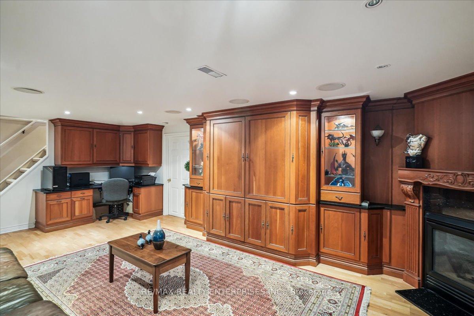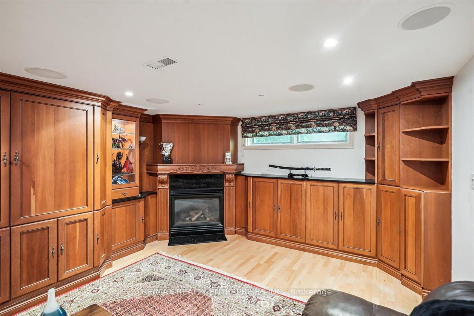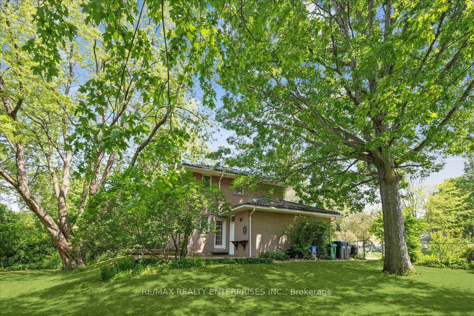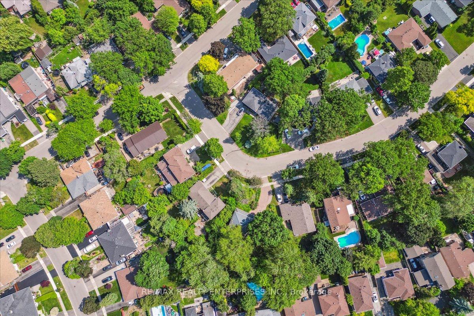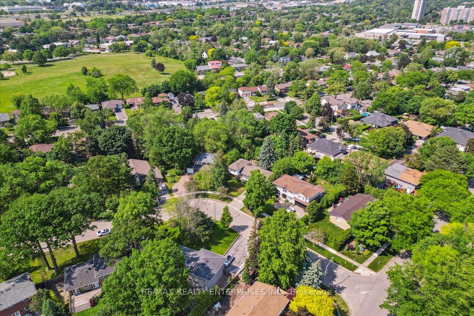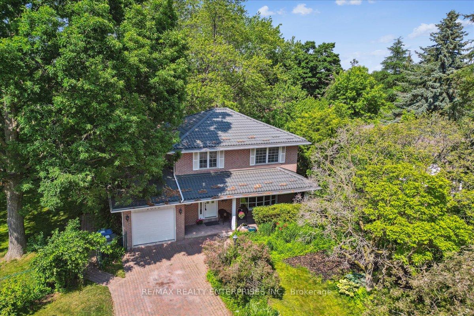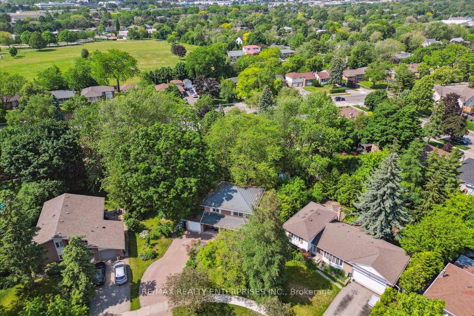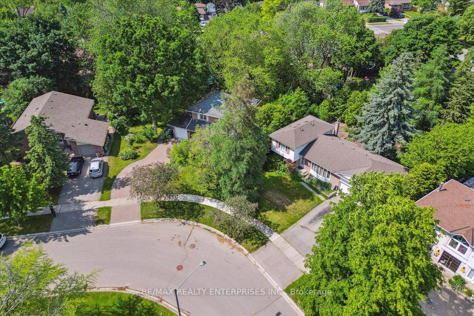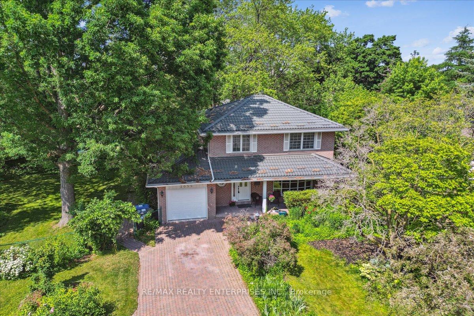2655 Bushland Crescent, Clarkson, Mississauga (W12224788)

$1,279,000
2655 Bushland Crescent
Clarkson
Mississauga
basic info
4 Bedrooms, 2 Bathrooms
Size: 1,500 sqft
Lot: 6,744 sqft
(53.95 ft X 125.00 ft)
MLS #: W12224788
Property Data
Built: 5199
Taxes: $8,291.59 (2025)
Parking: 6 Attached
Virtual Tour
Detached in Clarkson, Mississauga, brought to you by Loree Meneguzzi
The second largest lot on the street but the also the most private! Discover the perfect blend of space, privacy and potential in this charming 4 bedroom executive home. Ideally tucked into a rare large lot (near 1/3 acre). Nestled in a quiet, well established neighbourhood known for it's peaceful atmosphere and ideal setting for families and professionals alike. Step inside to find a spacious layout with large windows that bring in natural light and showcase the lush mature trees surrounding the home. Generous sized 4 bedrooms, hardwood floors, large custom kitchen w/ceiling speakers, basement offers a professionally built entertainment room with ceiling surround speakers. Installed metal roof may offer a discounted insurance premium and who doesn't love a porch for beautiful mornings and evenings! The expansive lot offers privacy - perfect for entertaining, gardening or maybe possible expansion. With all the conveniences just minutes away, including Clarkson GO, QEW, Hwy 403 & 407, schools and nearby dog park. This home combines the tranquility of suburban living with easy access to everything you need. 6 minute walk to Clarkson Community Centre that offers a library, hockey arena, inside pool, a full size gymnasium, an outdoor children's water play area and many programs! Don't miss this rare opportunity to own a home with so much potential in one of South Mississauga's desirable neighbourhoods. Whether you are looking to move right in or invest in some upgrades, this property is a true gem! Floor plans in pictures
Listed by RE/MAX REALTY ENTERPRISES INC..
 Brought to you by your friendly REALTORS® through the MLS® System, courtesy of Brixwork for your convenience.
Brought to you by your friendly REALTORS® through the MLS® System, courtesy of Brixwork for your convenience.
Disclaimer: This representation is based in whole or in part on data generated by the Brampton Real Estate Board, Durham Region Association of REALTORS®, Mississauga Real Estate Board, The Oakville, Milton and District Real Estate Board and the Toronto Real Estate Board which assumes no responsibility for its accuracy.
Want To Know More?
Contact Loree now to learn more about this listing, or arrange a showing.
specifications
| type: | Detached |
| style: | 2-Storey |
| taxes: | $8,291.59 (2025) |
| bedrooms: | 4 |
| bathrooms: | 2 |
| frontage: | 53.95 ft |
| lot: | 6,744 sqft |
| sqft: | 1,500 sqft |
| view: | Trees/Woods |
| parking: | 6 Attached |

