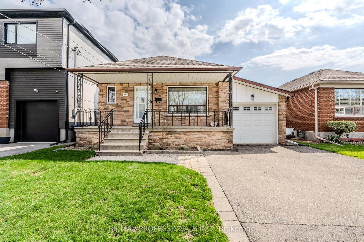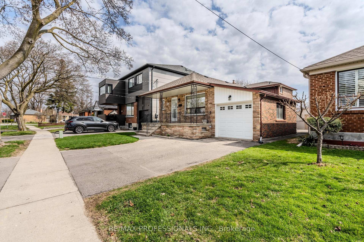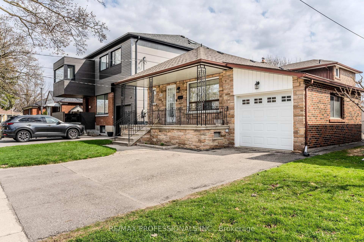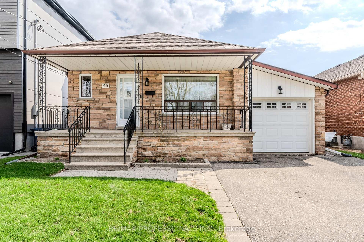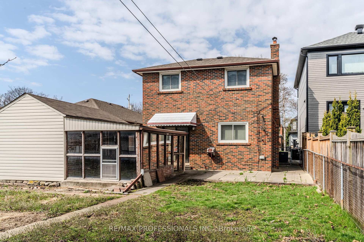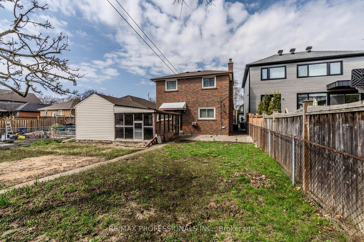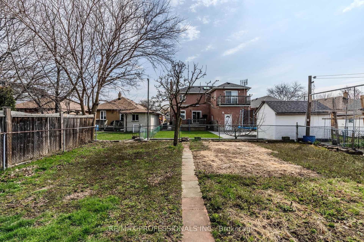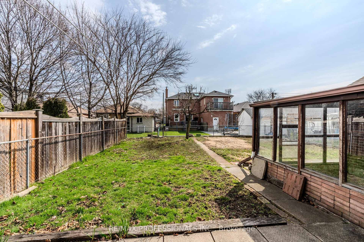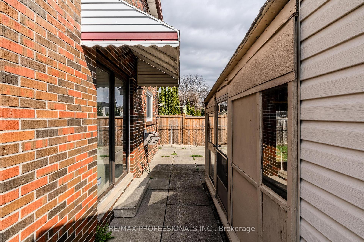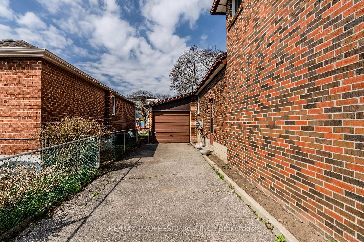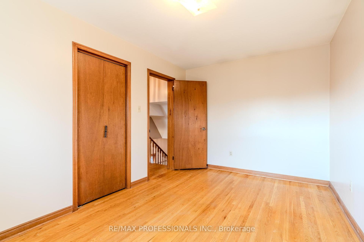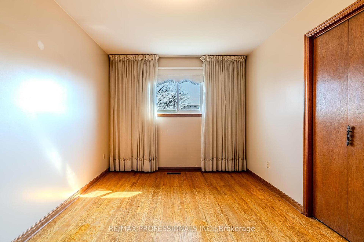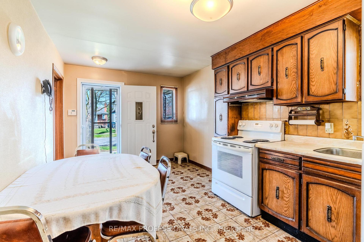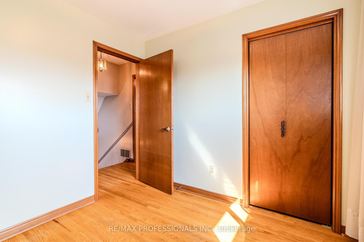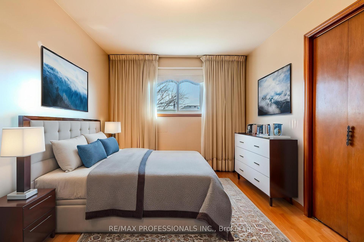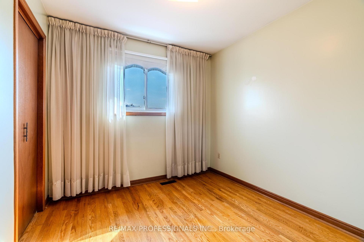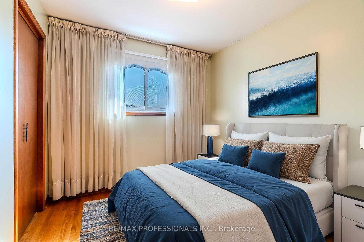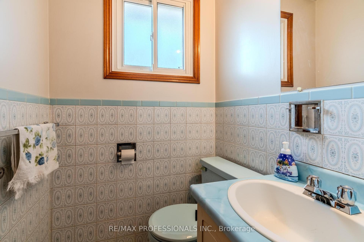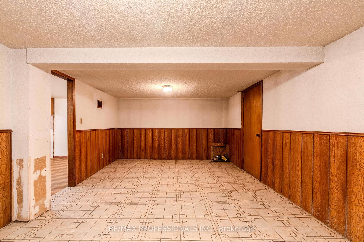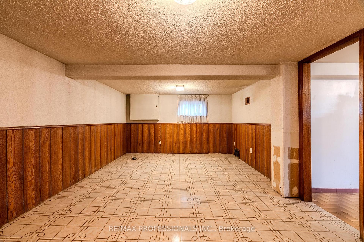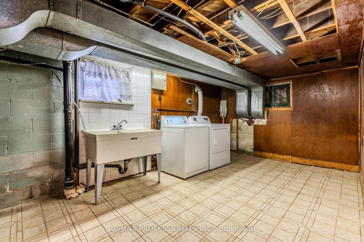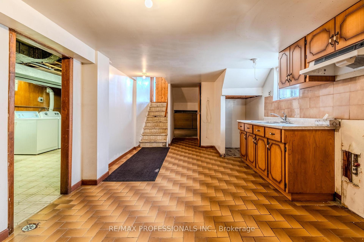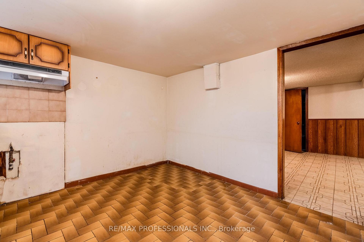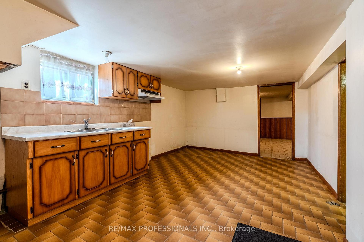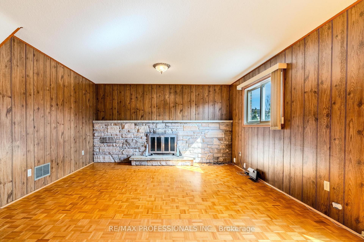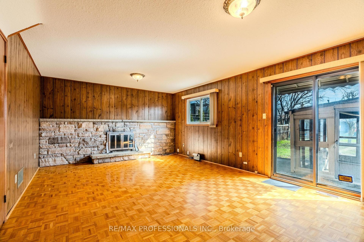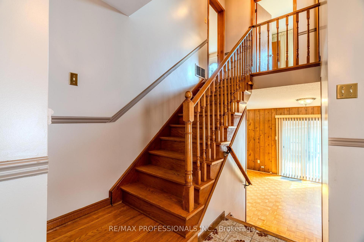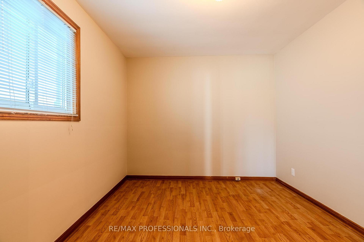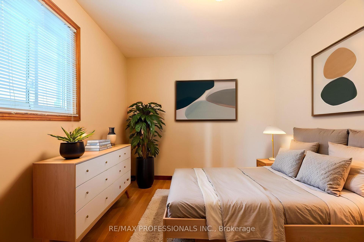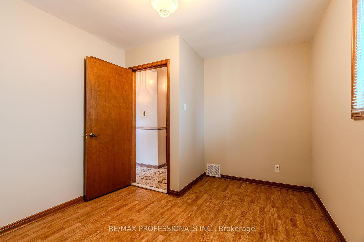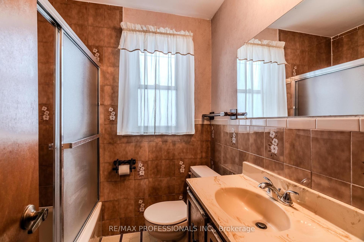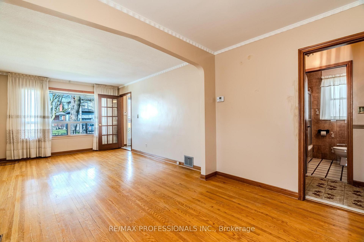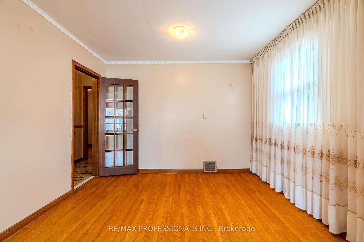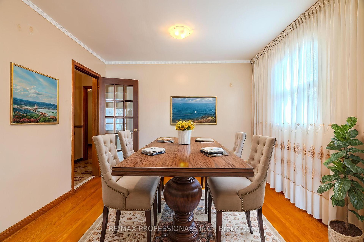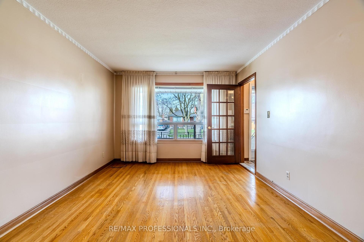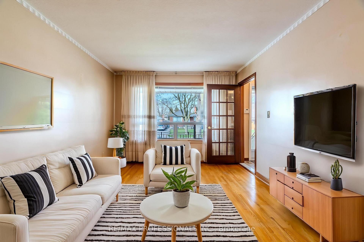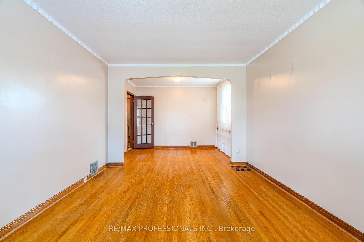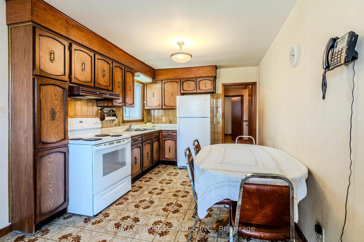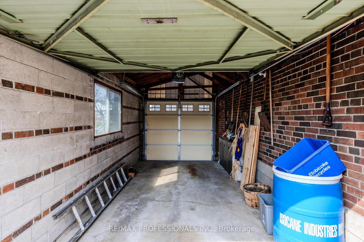45 Chartwell Road, Queensway, Toronto (W12225686)

$1,299,000
45 Chartwell Road
Queensway
Toronto
basic info
3 Bedrooms, 3 Bathrooms
Size: 2,000 sqft
Lot: 5,240 sqft
(40.00 ft X 131.00 ft)
MLS #: W12225686
Property Data
Taxes: $5,343.21 (2024)
Parking: 3 Attached
Virtual Tour
Detached in Queensway, Toronto, brought to you by Loree Meneguzzi
Welcome to sought after QUEENSWAY VILLAGE. This area is being transformed with new builds and top up's to many existing homes. This home originally was a bungalow and has been added on to make it a backsplit on a 40 x 131 foot lot, it features 3 bedrooms, 3 bathrooms large family room with a fireplace and walkout to the garden. There's a finished basement with a kitchen recreation room and over sized utility/laundry room. Large cold cellar. It's situated close to Holy Angels school, Norseman school, Etobicoke collegiate, Royal York school of the art's, Bishop Allen. Sherway Gardens and a great selection of fantastic restaurants, grocery store, and all the big box stores too. Easy access to downtown, gardener, QEW. 427, Airport. Excellent area to build your new home or transform this one into your dream home.
Listed by RE/MAX PROFESSIONALS INC..
 Brought to you by your friendly REALTORS® through the MLS® System, courtesy of Brixwork for your convenience.
Brought to you by your friendly REALTORS® through the MLS® System, courtesy of Brixwork for your convenience.
Disclaimer: This representation is based in whole or in part on data generated by the Brampton Real Estate Board, Durham Region Association of REALTORS®, Mississauga Real Estate Board, The Oakville, Milton and District Real Estate Board and the Toronto Real Estate Board which assumes no responsibility for its accuracy.
Want To Know More?
Contact Loree now to learn more about this listing, or arrange a showing.
specifications
| type: | Detached |
| style: | Backsplit 4 |
| taxes: | $5,343.21 (2024) |
| bedrooms: | 3 |
| bathrooms: | 3 |
| frontage: | 40.00 ft |
| lot: | 5,240 sqft |
| sqft: | 2,000 sqft |
| parking: | 3 Attached |
