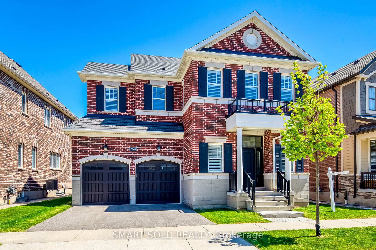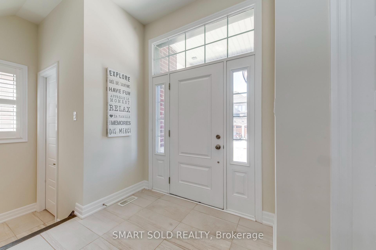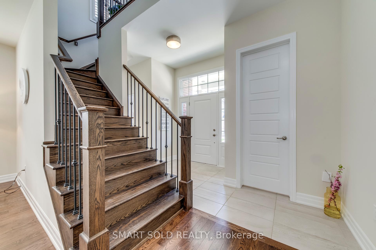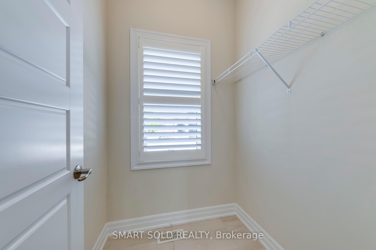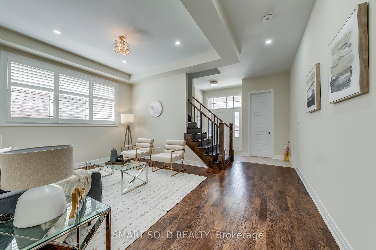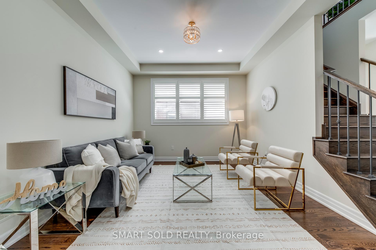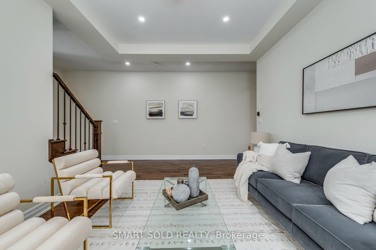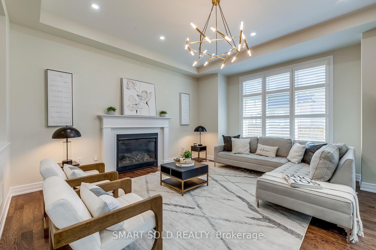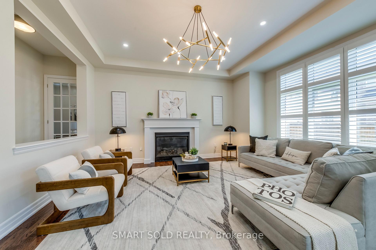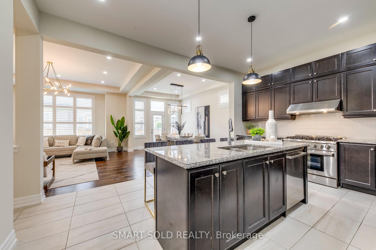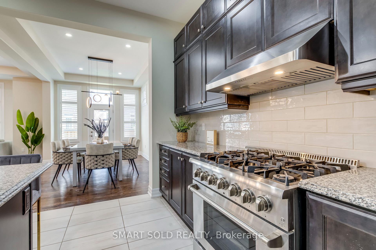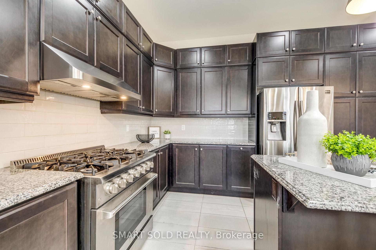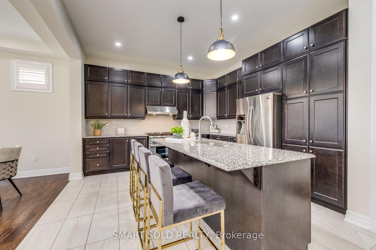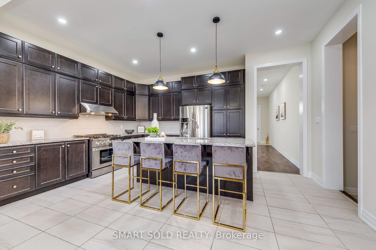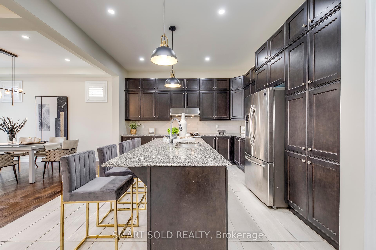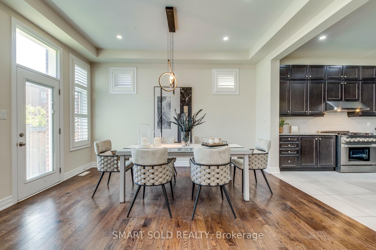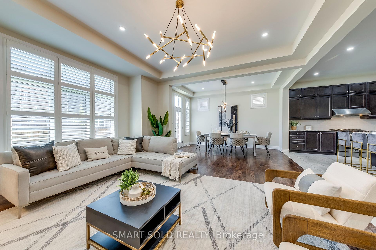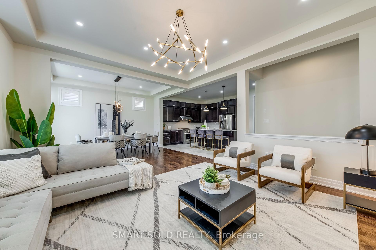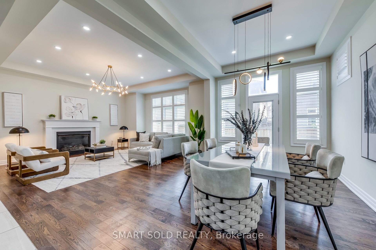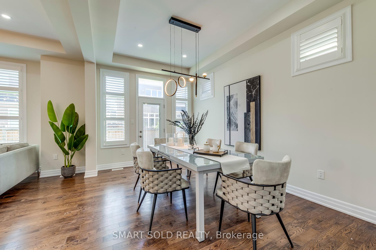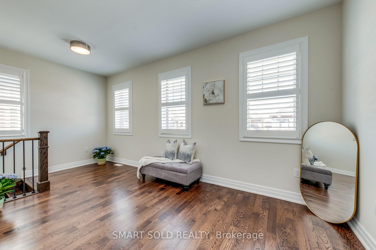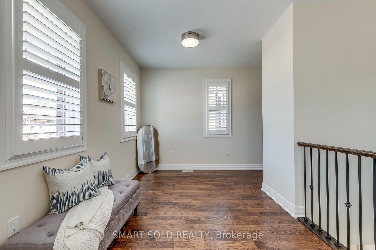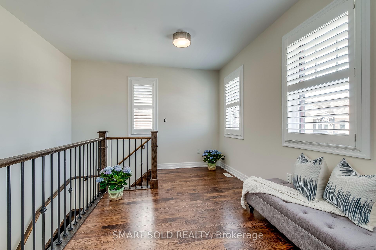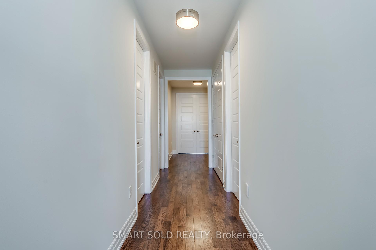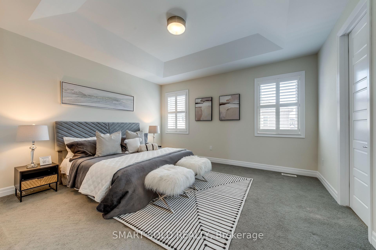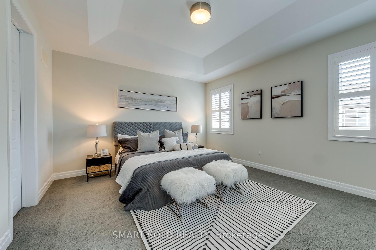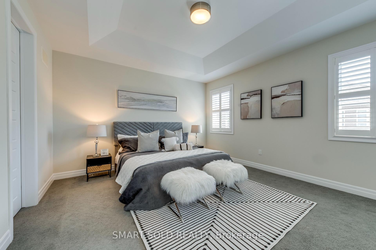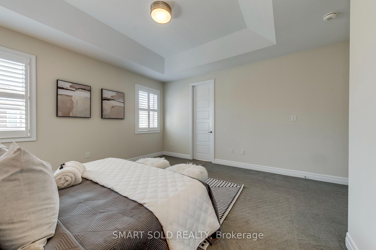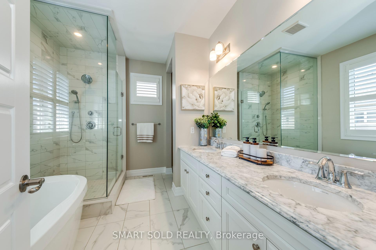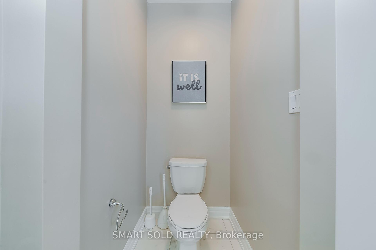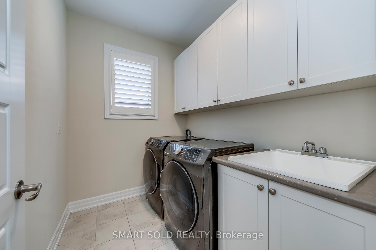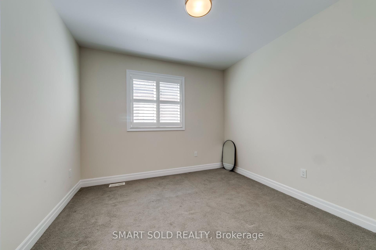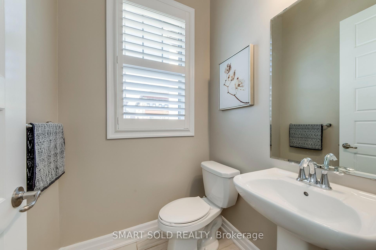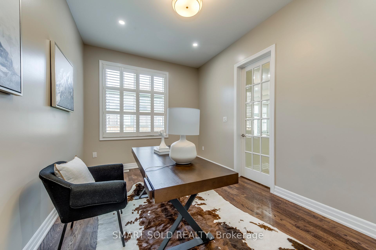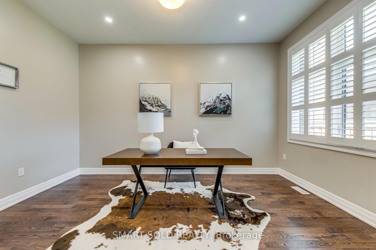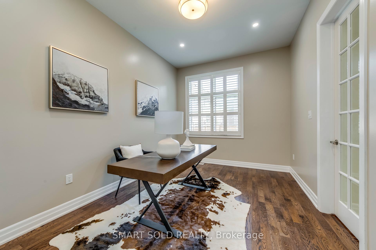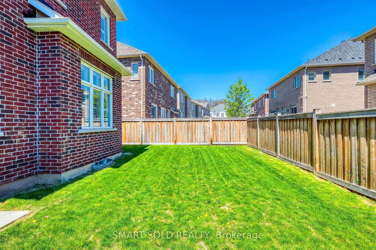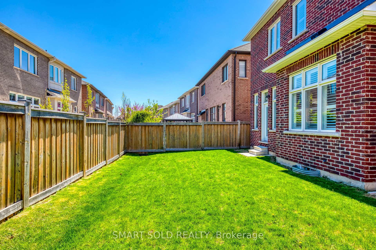3263 Donald Mackay Street, GO Glenorchy, Oakville (W12228211)

$1,948,000
3263 Donald Mackay Street
GO Glenorchy
Oakville
basic info
4 Bedrooms, 4 Bathrooms
Size: 3,000 sqft
Lot: 4,140 sqft
(45.00 ft X 92.00 ft)
MLS #: W12228211
Property Data
Built:
Taxes: $8,205 (2024)
Parking: 4 Attached
Virtual Tour
Detached in GO Glenorchy, Oakville, brought to you by Loree Meneguzzi
RARE Elevator-Ready Preserve Home | 4 Beds + Loft + Office | 45ft LotNot your average Preserve listing this future-ready, 4-bed 4-bath upgraded home features a fully enclosed elevator shaft running through all three levels. No retrofitting. No guesswork. Just quiet luxury that ages with your family. Situated on a premium pie-shaped lot in a quiet interior crescent approximately 45 ft frontage, 48.3 ft rear, and 92 ft deep this residence boasts a classic red brick facade with stone base and black shutters, offering a refined Colonial aesthetic.This is one of the largest models in the area, offering over 3,100 sq.ft., Featuring 4 bedrooms and 3+1 baths with extensive builder upgrades, on the second floor, Riobel faucets in showers and standing tubs and all sinks in bathrooms. Features 10-foot ceilings and plenty of pot-lights on the main floor. A spacious office located on the main floor with a big window, impressive Smart-control washing machine and dryer, highly efficient and quiet. Upstairs includes a flexible loft staged as a peaceful indoor plant retreat.Repainted throughout and enhanced with all new modern light fixtures. Central air conditioning, central vacuum. Two build-in attached car garage with both remote control. Move-in ready, professionally staged, and just steps from future school, pond, and parks! desirable neighbourhoods and more! Must see in person. A great opportunity to own this exceptional home.
Listed by SMART SOLD REALTY.
 Brought to you by your friendly REALTORS® through the MLS® System, courtesy of Brixwork for your convenience.
Brought to you by your friendly REALTORS® through the MLS® System, courtesy of Brixwork for your convenience.
Disclaimer: This representation is based in whole or in part on data generated by the Brampton Real Estate Board, Durham Region Association of REALTORS®, Mississauga Real Estate Board, The Oakville, Milton and District Real Estate Board and the Toronto Real Estate Board which assumes no responsibility for its accuracy.
Want To Know More?
Contact Loree now to learn more about this listing, or arrange a showing.
specifications
| type: | Detached |
| style: | 2-Storey |
| taxes: | $8,205 (2024) |
| bedrooms: | 4 |
| bathrooms: | 4 |
| frontage: | 45.00 ft |
| lot: | 4,140 sqft |
| sqft: | 3,000 sqft |
| parking: | 4 Attached |
