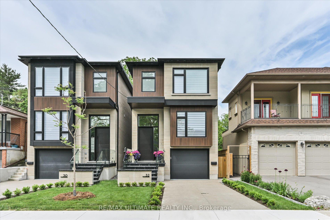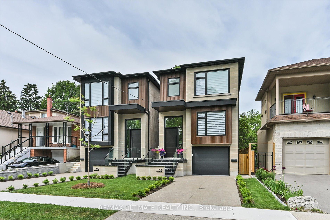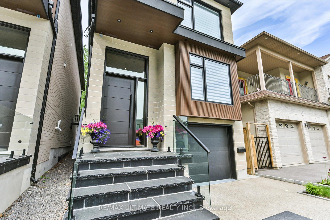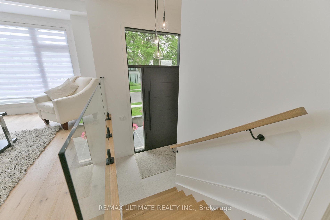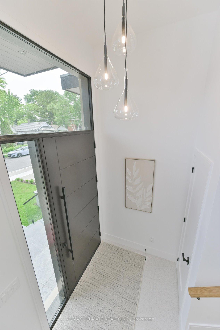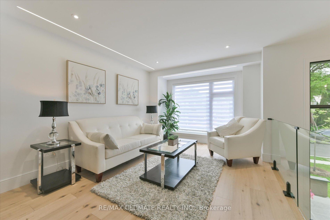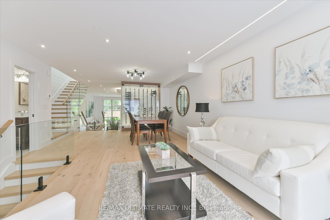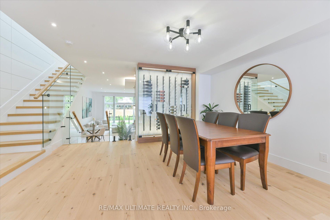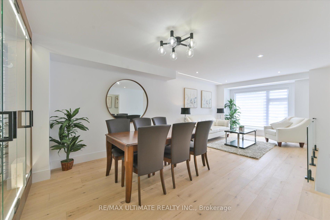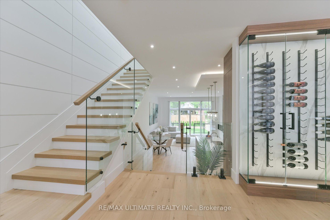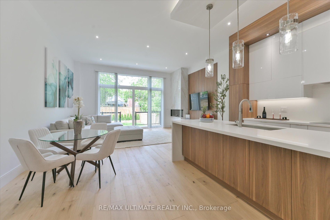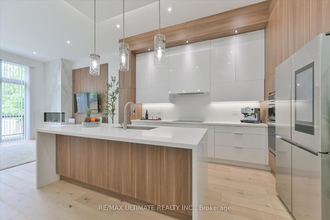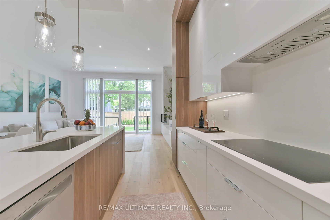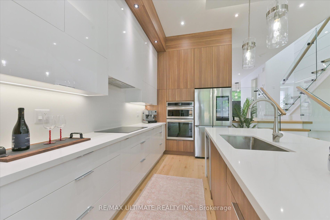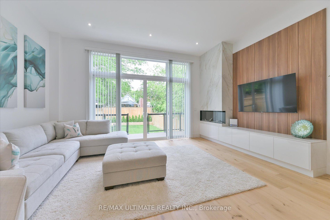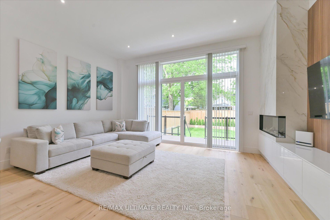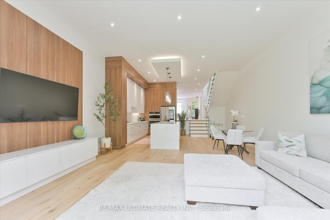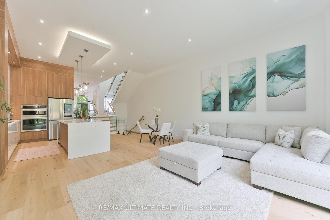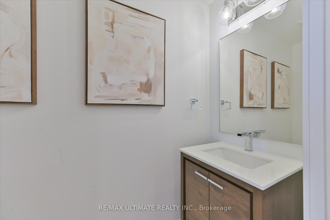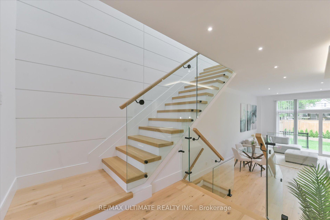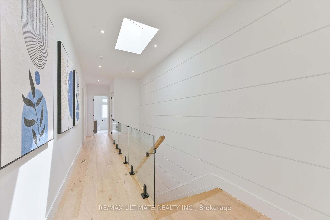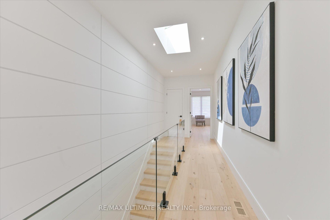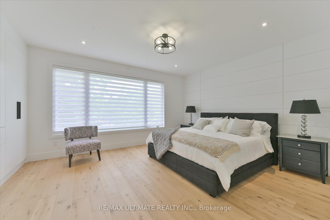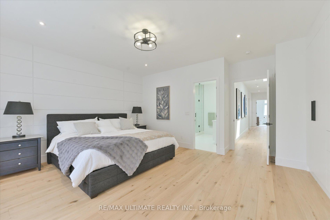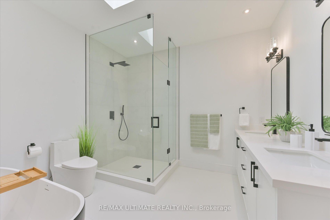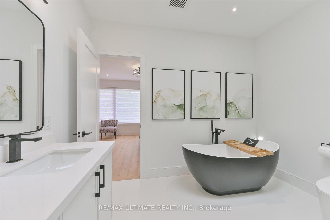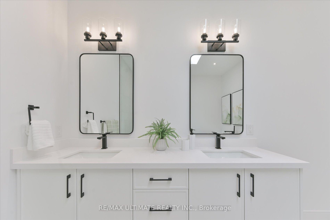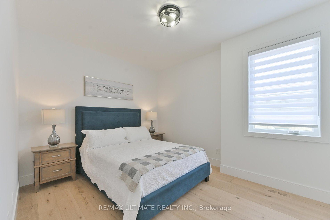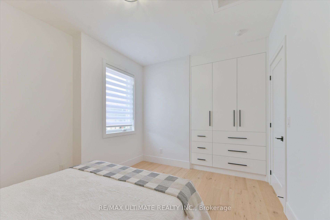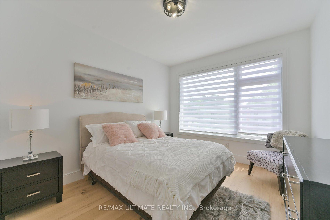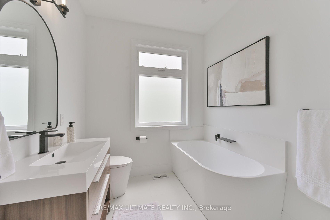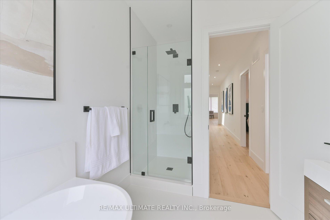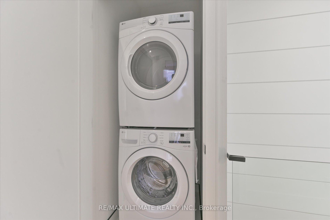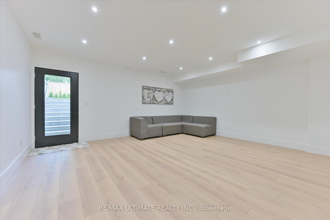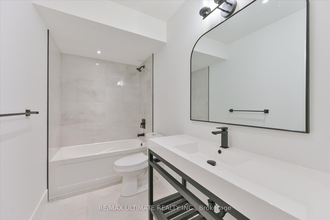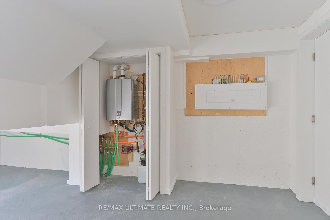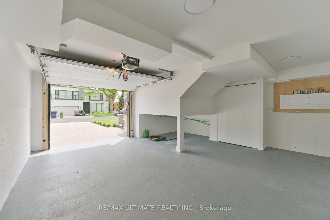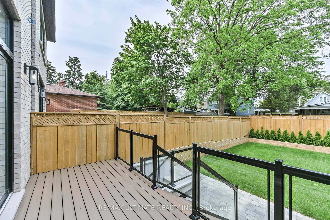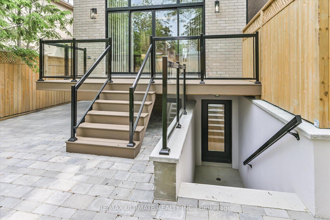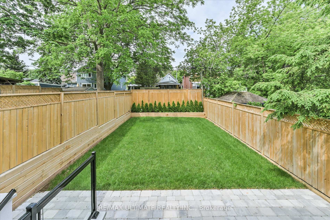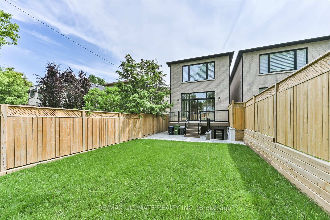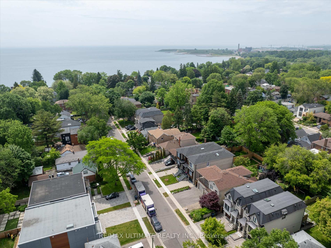32 Thirty Eighth Street, Long Branch, Toronto (W12232301)

$2,269,000
32 Thirty Eighth Street
Long Branch
Toronto
basic info
3 Bedrooms, 4 Bathrooms
Size: 2,000 sqft
Lot: 3,300 sqft
(25.00 ft X 131.99 ft)
MLS #: W12232301
Property Data
Built: 2020
Taxes: $8,091.36 (2025)
Parking: 2 Built-In
Virtual Tour
Detached in Long Branch, Toronto, brought to you by Loree Meneguzzi
Detached - 2 Storey - Custom Built - Steps to the Lake - Finished Basement - Tastefully Designed and Decorated - Over 2800 SF of Finished Living Space - Sun Filled Rooms, Modern Custom Built Kitchen Cabinets, Central Island with Stone Counter Tops, Built-in Appliances -3 Bedrooms - 3 1/2 Bathrooms - Custom Built Closets - 2nd Floor and Basement Laundry - 7" Engineered Hardwood Floors - Glass Railings - 2 Skylights - Pot Lights - Wood Paneling -11 Ft Ceilings In Kitchen and Family Room with Floor to Ceiling Windows and Sliding Doors to Rear Deck - Fully Fenced Yard - Great Finishes - Concrete Driveway and Stairs with Snow Melting System - Close GO Train, TTC, Lake View From Front Yard, Short Drive to QEW and 427 Hwy -
Listed by RE/MAX ULTIMATE REALTY INC..
 Brought to you by your friendly REALTORS® through the MLS® System, courtesy of Brixwork for your convenience.
Brought to you by your friendly REALTORS® through the MLS® System, courtesy of Brixwork for your convenience.
Disclaimer: This representation is based in whole or in part on data generated by the Brampton Real Estate Board, Durham Region Association of REALTORS®, Mississauga Real Estate Board, The Oakville, Milton and District Real Estate Board and the Toronto Real Estate Board which assumes no responsibility for its accuracy.
Want To Know More?
Contact Loree now to learn more about this listing, or arrange a showing.
specifications
| type: | Detached |
| style: | 2-Storey |
| taxes: | $8,091.36 (2025) |
| bedrooms: | 3 |
| bathrooms: | 4 |
| frontage: | 25.00 ft |
| lot: | 3,300 sqft |
| sqft: | 2,000 sqft |
| parking: | 2 Built-In |
