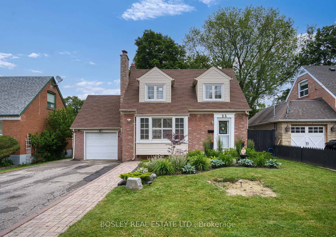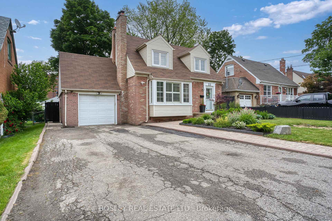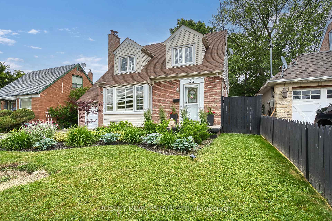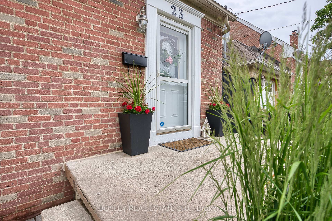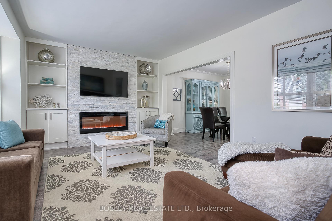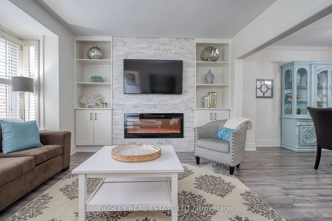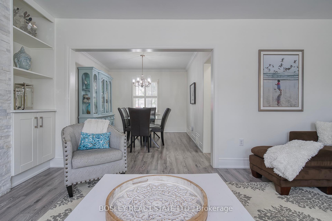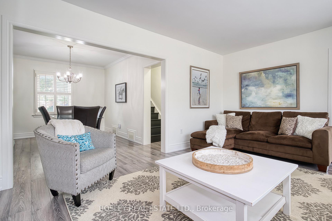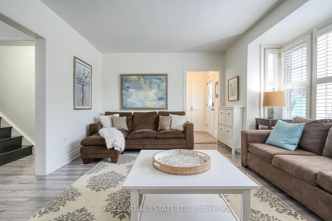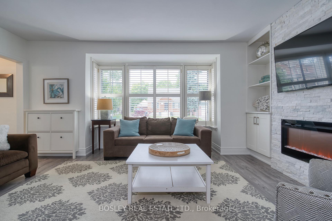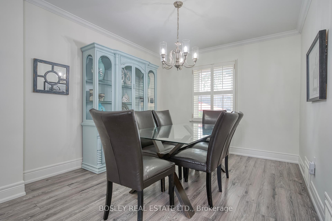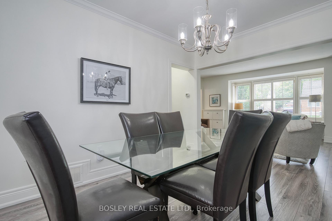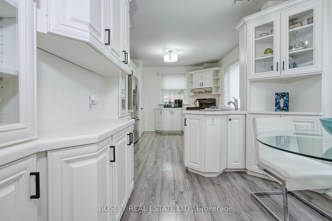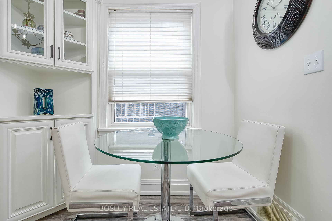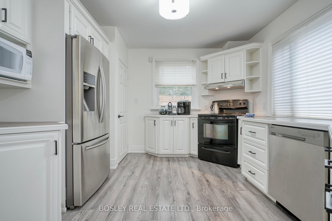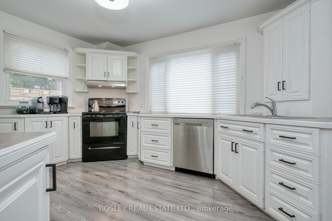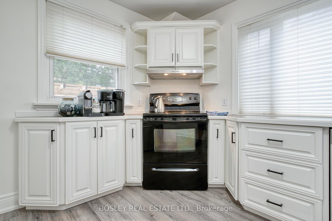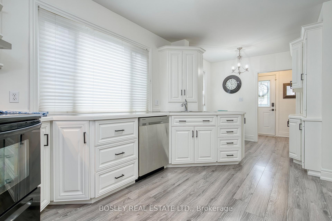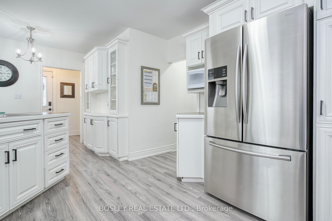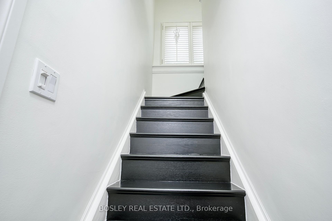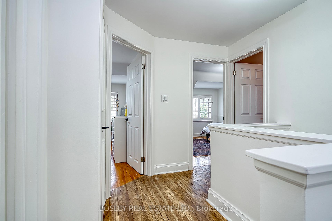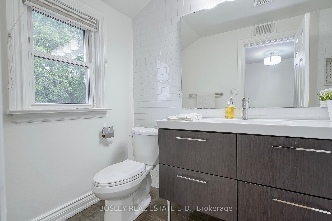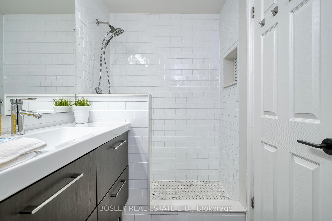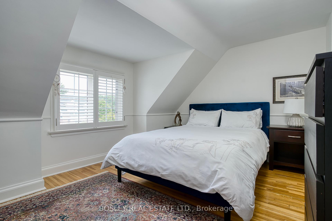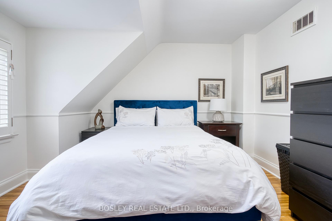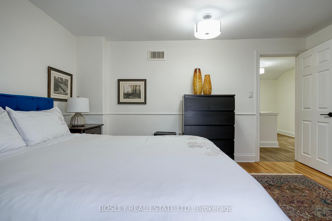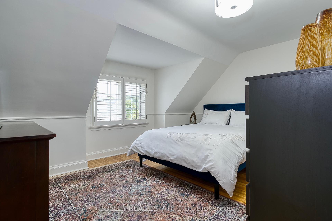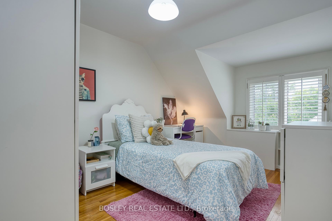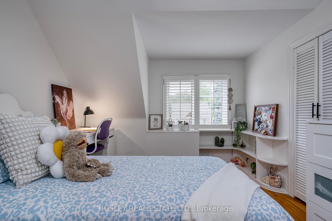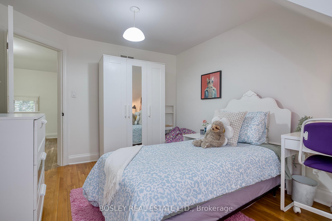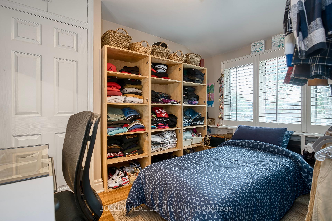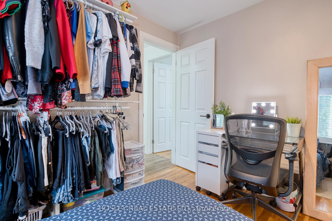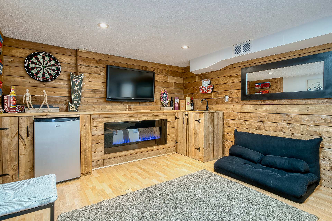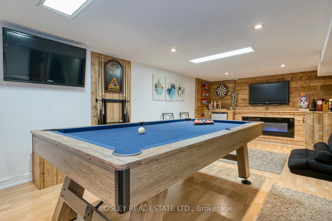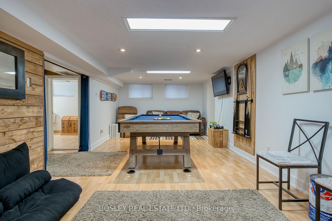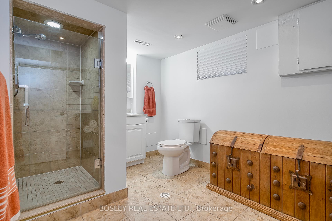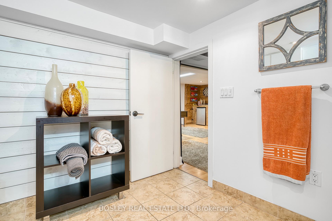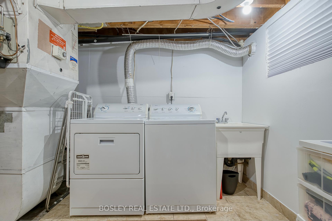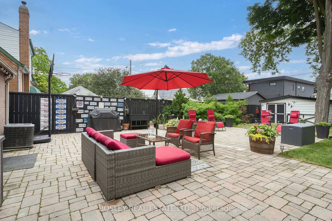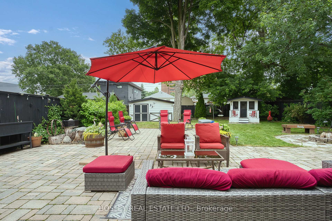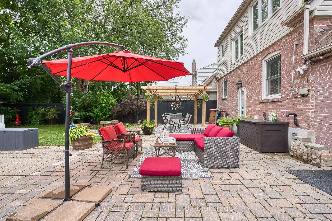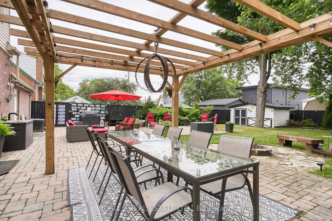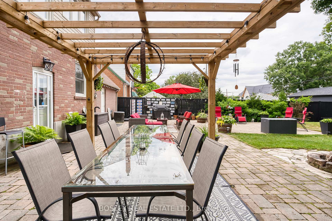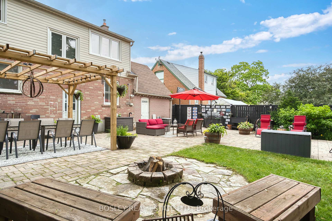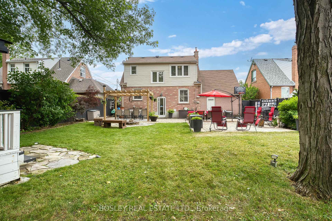23 Farnsworth Drive, Pelmo Park W4, Toronto (W12233396)

$1,220,000
23 Farnsworth Drive
Pelmo Park W4
Toronto
basic info
3 Bedrooms, 2 Bathrooms
Size: 1,100 sqft
Lot: 6,289 sqft
(50.00 ft X 125.77 ft)
MLS #: W12233396
Property Data
Built: 5199
Taxes: $4,773.87 (2025)
Parking: 5 Attached
Virtual Tour
Detached in Pelmo Park W4, Toronto, brought to you by Loree Meneguzzi
THREE BEDROOM ON THE SECOND LEVEL - Charming Cape Cod On AN OVERSIZED 50 X 125 Ft Lot Fully Renovated & Move-In Ready! This Picture-Perfect 3-Bedroom Family Home Offers Timeless Curb Appeal And A Thoughtful, Modern Renovation Throughout. Set On A Beautifully Landscaped, Fully Fenced Lot, Its Perfect For Families, Entertaining, And Relaxing In Total Privacy. Inside, Enjoy An Oversized Living And Dining Area Ideal For Large Families Or Working From Home. The Stunning, Fully Updated Eat-In Kitchen Features Heated Floors And Walkout Access To Your Backyard Oasis. Out Back, You'll Find A Patio, Pergola, Playhouse, Fire Pit, Storage Shed, And Plenty Of Green Space An Entertainers Dream And A Kids Paradise! Upstairs Boasts Three Generously Sized Bedrooms And Stylish, Modern Bathrooms. The Finished Basement Features A Separate Entrance, Wet Bar, Electric Fireplace, And A Full Bath Offering Great Potential For In-Law Or Multi-Generational Living. Big, Bright, And Beautifully Updated, This Home Is A Rare Find. Just Steps From Major Highways (400 Series), UP Express, TTC, Schools, Weston Farmers Market, And Surrounded By Amazing Neighbours. Don't Miss This Move-In-Ready Gem!
Listed by BOSLEY REAL ESTATE LTD..
 Brought to you by your friendly REALTORS® through the MLS® System, courtesy of Brixwork for your convenience.
Brought to you by your friendly REALTORS® through the MLS® System, courtesy of Brixwork for your convenience.
Disclaimer: This representation is based in whole or in part on data generated by the Brampton Real Estate Board, Durham Region Association of REALTORS®, Mississauga Real Estate Board, The Oakville, Milton and District Real Estate Board and the Toronto Real Estate Board which assumes no responsibility for its accuracy.
Want To Know More?
Contact Loree now to learn more about this listing, or arrange a showing.
specifications
| type: | Detached |
| style: | 2-Storey |
| taxes: | $4,773.87 (2025) |
| bedrooms: | 3 |
| bathrooms: | 2 |
| frontage: | 50.00 ft |
| lot: | 6,289 sqft |
| sqft: | 1,100 sqft |
| parking: | 5 Attached |
