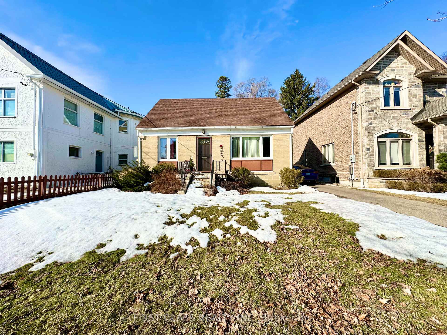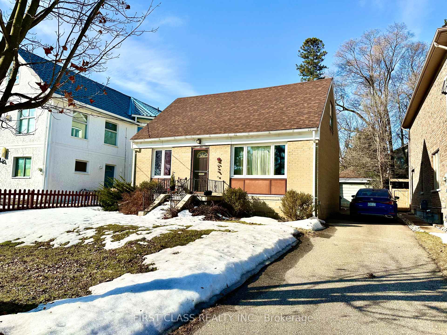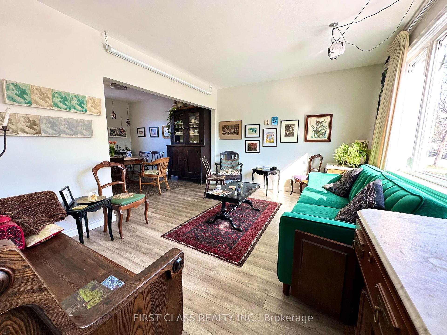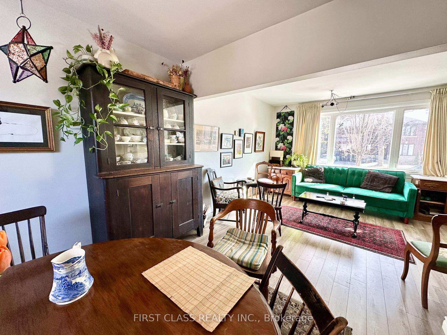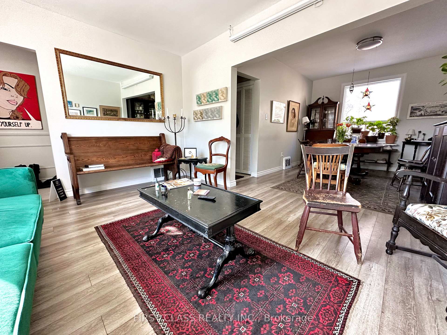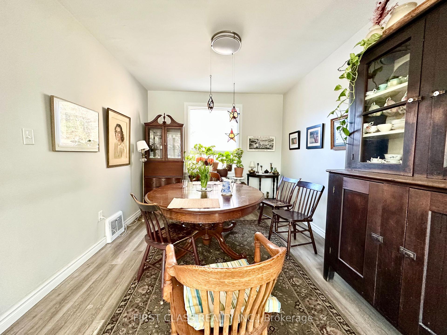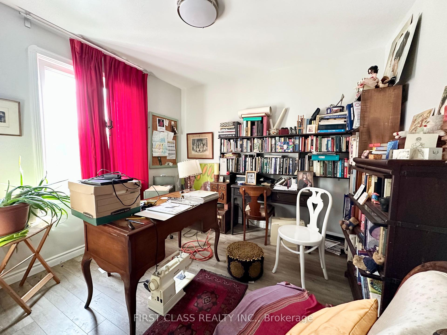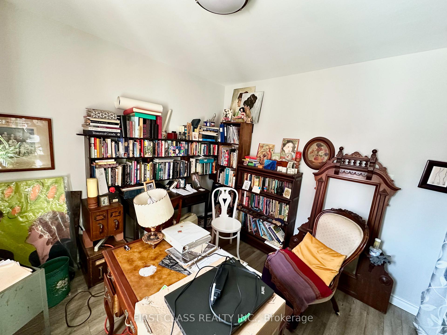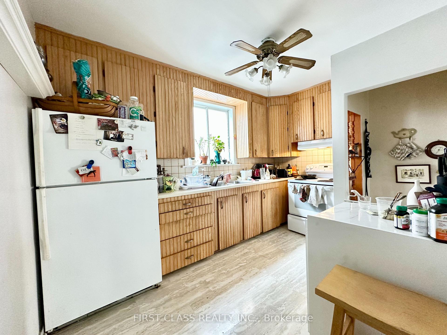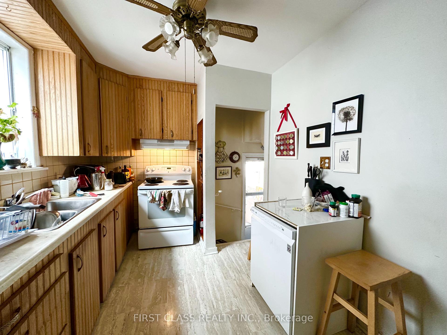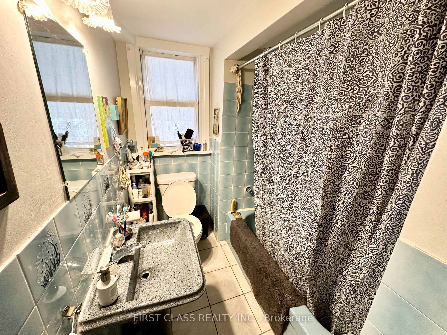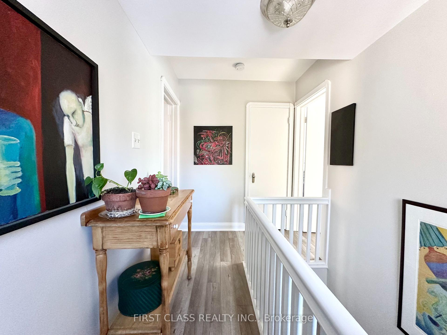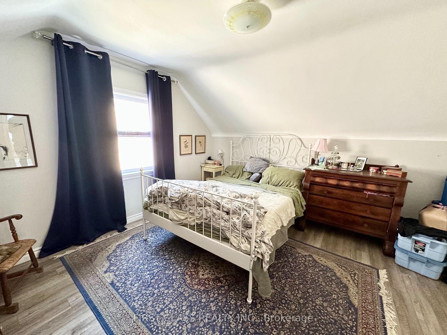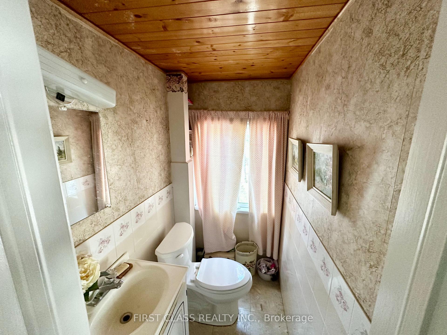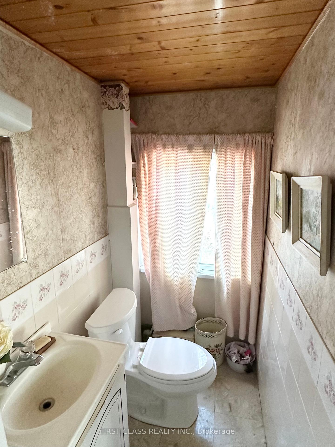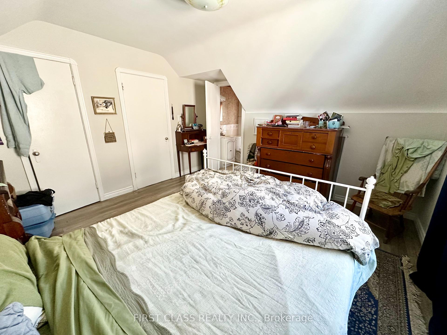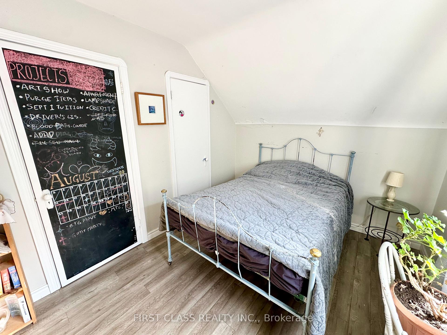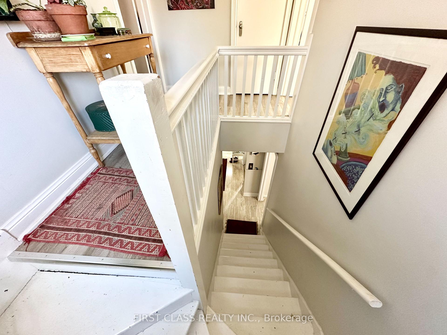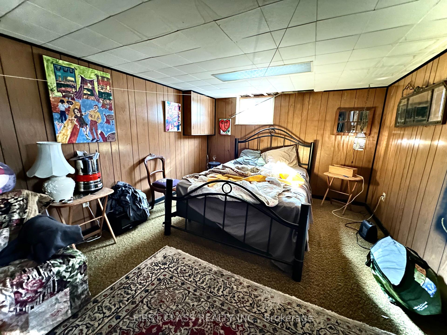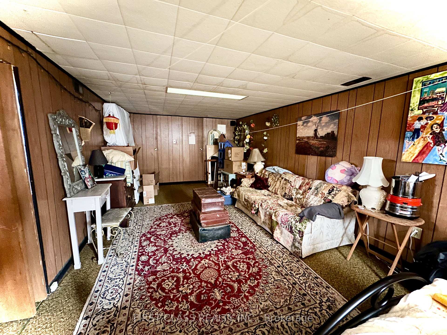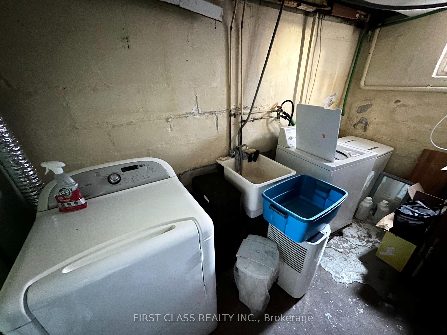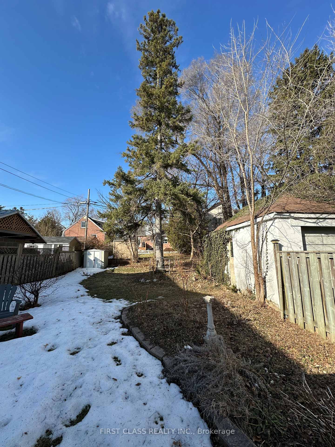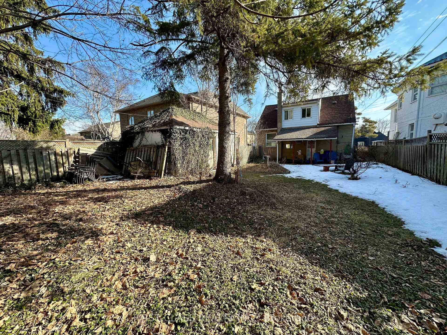82 Hillcroft Drive, City Centre West, Toronto (W12234854)

$1,199,900
82 Hillcroft Drive
City Centre West
Toronto
basic info
3 Bedrooms, 2 Bathrooms
Size: 700 sqft
Lot: 5,273 sqft
(45.01 ft X 117.16 ft)
MLS #: W12234854
Property Data
Built: 5199
Taxes: $5,471.96 (2024)
Parking: 7 Detached
Detached in City Centre West, Toronto, brought to you by Loree Meneguzzi
Rare opportunity in one of Etobicoke's most sought after neighbourhoods. This 45' x 114' building Lot w/an extra long driveway (6 Cars) on one of the most beautiful and desirable streets, surrounded by an abundance of recently built, luxury homes. This all brick Cape Cod home features hardwood floors, main floor Den or 3rd Bedroom, plus detached garage, 100 Amp Breaker. Ideal for investors, contractors, or for your own to renovate or build to your taste. Centrally located to Highways, Downtown Toronto, Kipling Subway and Go Trains, As well as walking distance to some of the best schools such as St. Gregory, Rosethorn, John G. Althouse. Monthly Tenants Paying $2584.54/Month. Tenants Willing to Stay or Vacate.
Listed by FIRST CLASS REALTY INC..
 Brought to you by your friendly REALTORS® through the MLS® System, courtesy of Brixwork for your convenience.
Brought to you by your friendly REALTORS® through the MLS® System, courtesy of Brixwork for your convenience.
Disclaimer: This representation is based in whole or in part on data generated by the Brampton Real Estate Board, Durham Region Association of REALTORS®, Mississauga Real Estate Board, The Oakville, Milton and District Real Estate Board and the Toronto Real Estate Board which assumes no responsibility for its accuracy.
Want To Know More?
Contact Loree now to learn more about this listing, or arrange a showing.
specifications
| type: | Detached |
| style: | 1 1/2 Storey |
| taxes: | $5,471.96 (2024) |
| bedrooms: | 3 |
| bathrooms: | 2 |
| frontage: | 45.01 ft |
| lot: | 5,273 sqft |
| sqft: | 700 sqft |
| parking: | 7 Detached |
