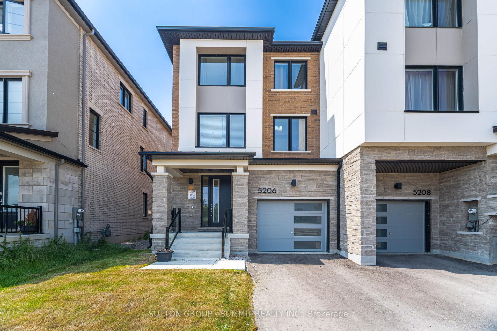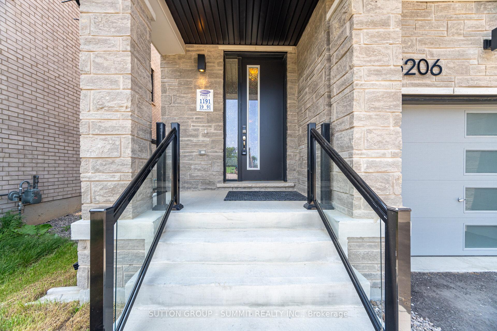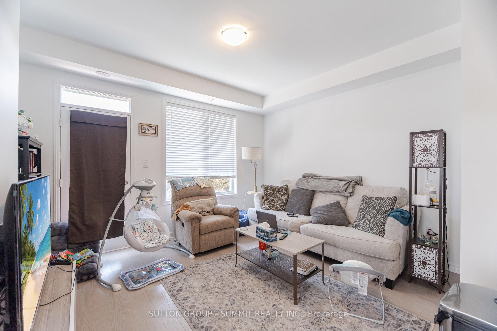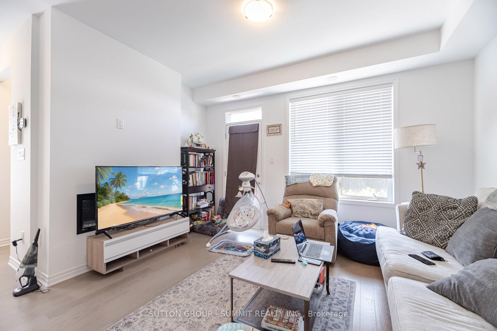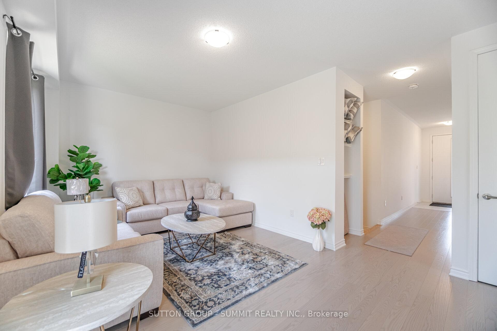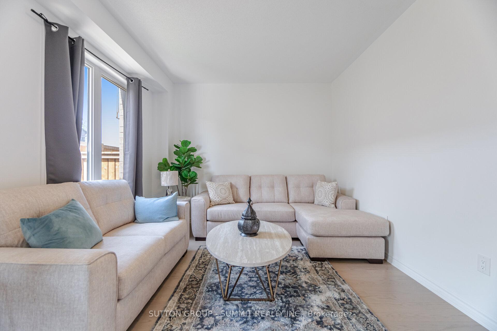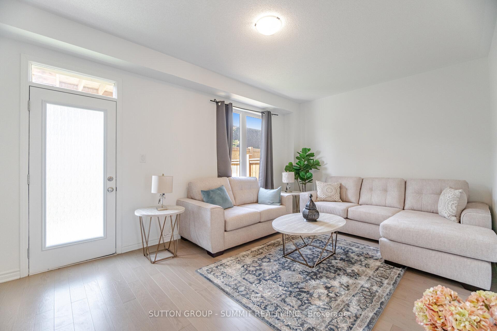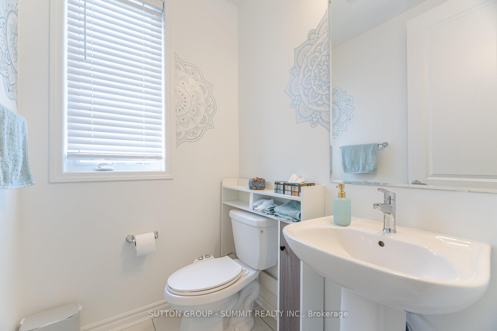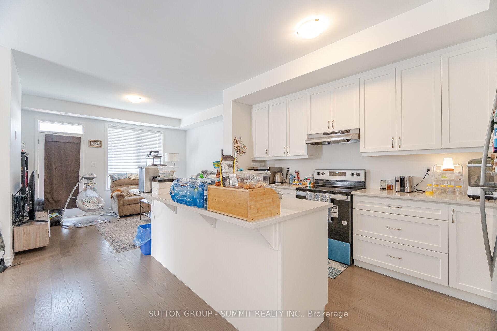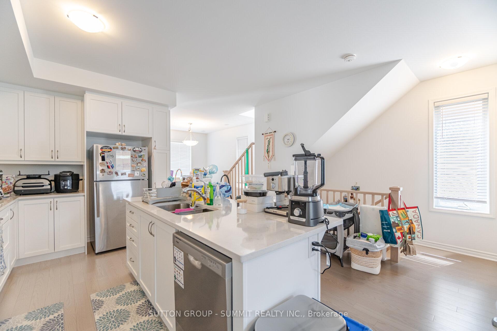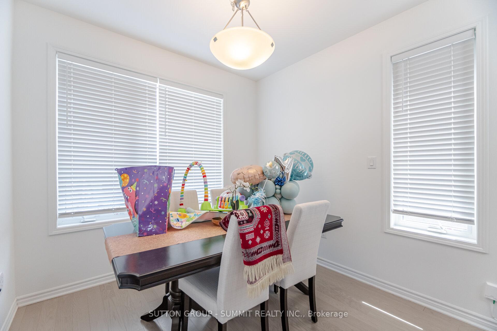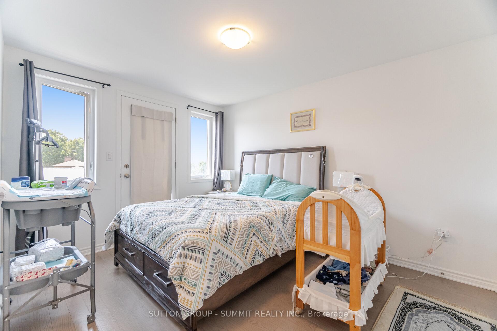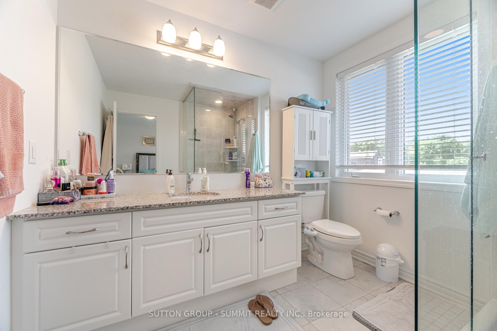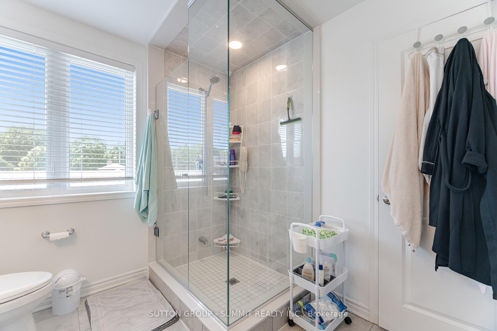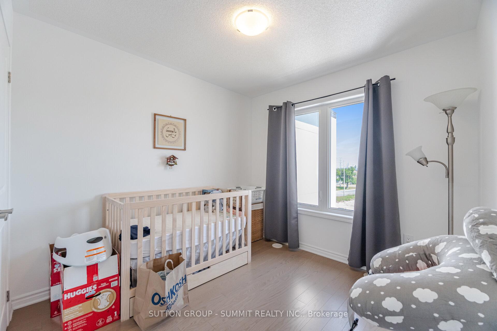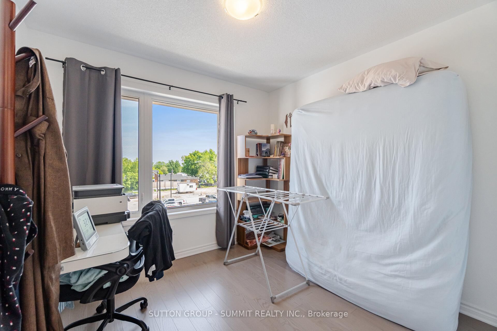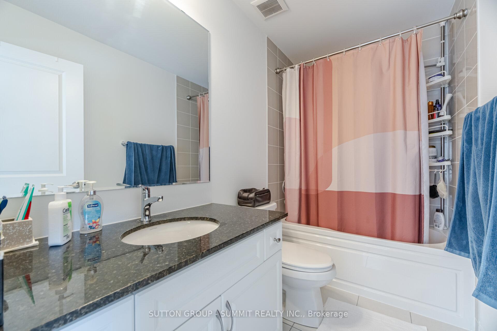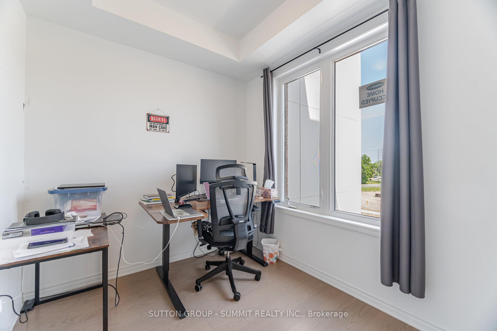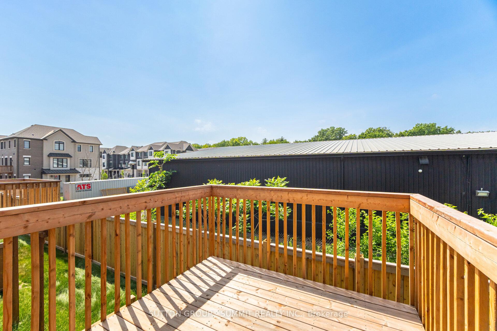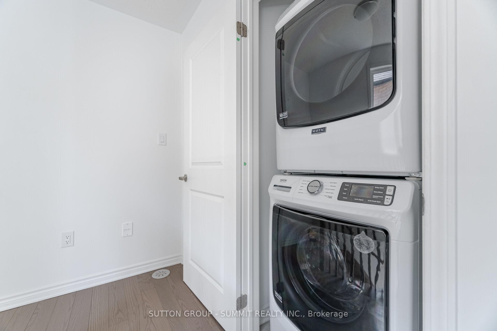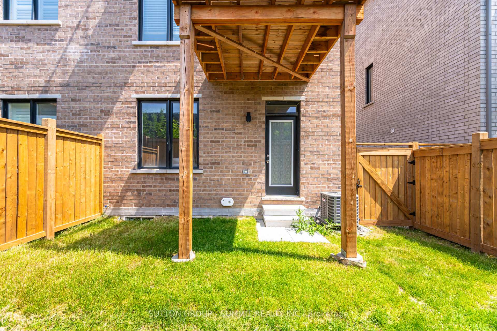5206 VIOLA DESMOND Drive, Churchill Meadows, Mississauga (W12236687)

$1,190,000
5206 VIOLA DESMOND Drive
Churchill Meadows
Mississauga
basic info
3 Bedrooms, 3 Bathrooms
Size: 1,500 sqft
Lot: 2,018 sqft
(25.28 ft X 79.81 ft)
MLS #: W12236687
Property Data
Built: 2020
Taxes: $5,878 (2024)
Parking: 2 Attached
Virtual Tour
Townhouse in Churchill Meadows, Mississauga, brought to you by Loree Meneguzzi
Freehold Townhome in Prime Mississauga Location! Welcome to 5206 Viola Desmond Dr, a modern 3-storey freehold end unit townhome featuring 3 spacious bedrooms and 2 full bathrooms. This newly built home offers a functional layout with 9-foot ceilings, engineered hardwood flooring throughout, a hardwood staircase, and granite countertops. The open-concept design is perfect for both everyday living and entertaining. An unfinished basement provides ample storage or future potential. Located near Ninth Line and Eglinton, you're just minutes from Churchill Meadows Sports Park, community centres, Credit Valley Hospital, UTM Mississauga campus, GO Transit, Hwy 407, shopping, and more. A rare opportunity to own a never-lived-in, fully upgraded home in one of Mississauga's fastest-growing communities.
Listed by SUTTON GROUP - SUMMIT REALTY INC..
 Brought to you by your friendly REALTORS® through the MLS® System, courtesy of Brixwork for your convenience.
Brought to you by your friendly REALTORS® through the MLS® System, courtesy of Brixwork for your convenience.
Disclaimer: This representation is based in whole or in part on data generated by the Brampton Real Estate Board, Durham Region Association of REALTORS®, Mississauga Real Estate Board, The Oakville, Milton and District Real Estate Board and the Toronto Real Estate Board which assumes no responsibility for its accuracy.
Want To Know More?
Contact Loree now to learn more about this listing, or arrange a showing.
specifications
| type: | Townhouse |
| building: | 5206 Viola Desmond Drive, Mississauga |
| style: | 3-Storey |
| taxes: | $5,878 (2024) |
| bedrooms: | 3 |
| bathrooms: | 3 |
| frontage: | 25.28 ft |
| lot: | 2,018 sqft |
| sqft: | 1,500 sqft |
| parking: | 2 Attached |
