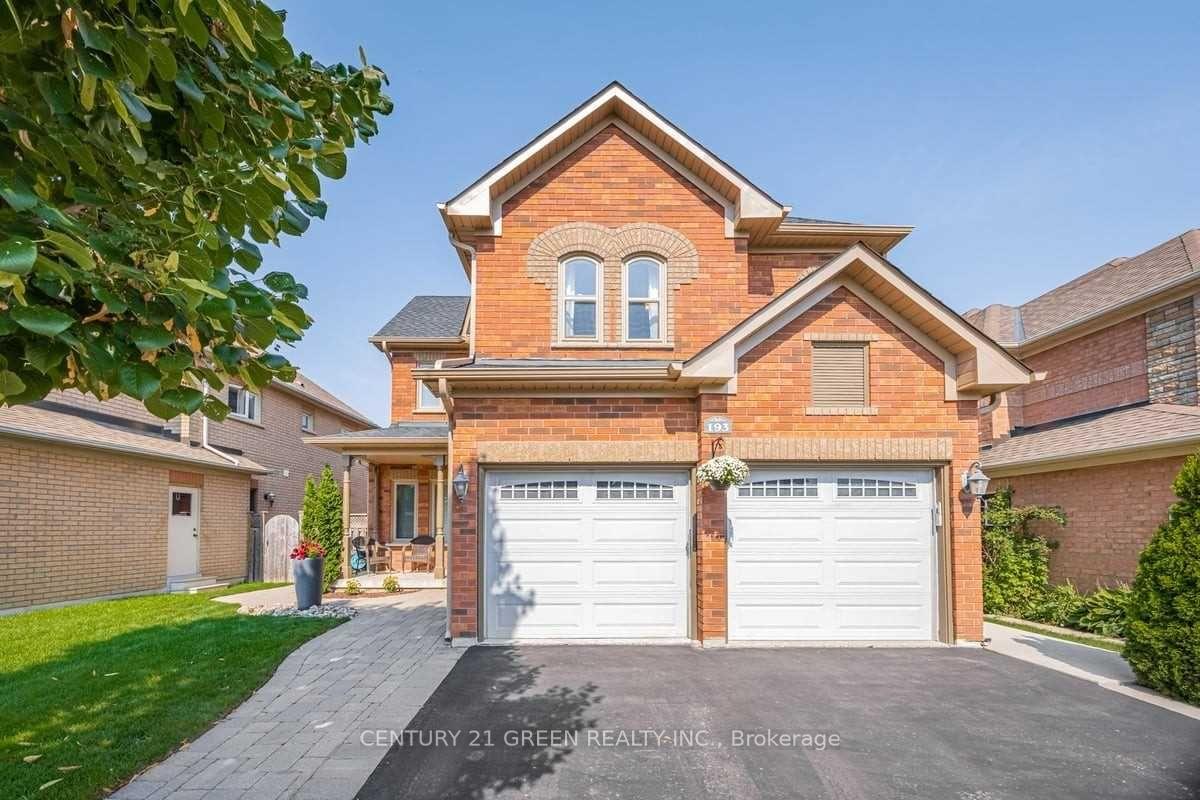193 Royal Valley Drive, Rural Caledon, Caledon (W12236803)

$1,289,900
193 Royal Valley Drive
Rural Caledon
Caledon
basic info
4 Bedrooms, 3 Bathrooms
Size: 2,500 sqft
Lot: 4,854 sqft
(44.16 ft X 109.91 ft)
MLS #: W12236803
Property Data
Taxes: $6,030 (2024)
Parking: 4 Attached
Virtual Tour
Detached in Rural Caledon, Caledon, brought to you by Loree Meneguzzi
Gorgeous Family Home In An Amazing Location! This beautifully maintained four-bedroom home is just a 2-minute walk to Lina Marino Park featuring basketball courts, soccer fields, and an exceptional playground. The Main Floor Has A Specious Eat In Kitchen With Pull-Up Seating To Granite Kitchen Island And Walk-Out To Back Deck perfect for family meals and entertaining. The inviting living room includes a cozy gas fireplace, while the formal dining room provides the ideal space for hosting guests. At the front of the home, a large sunlit room offers versatility as a bright home office, a formal living area, or a welcoming receiving room the choice is yours! Upstairs, you'll find four spacious bedrooms, including a luxurious primary suite with a gas fireplace, walk-in closet, and a four-piece ensuite. A generous flex space on this level can be used as a second office, playroom, homework area, or family lounge. The unfinished basement features high ceilings, a rough-in for a bathroom, and endless potential to customize to your needs. Don't miss the opportunity to own this incredible home in a sought-after community! Roof, Soffits & Eaves (2022), Upstairs Bath (2022), Furnace & Ac (2021), Windows (2019),Double-Car Heated Garage
Listed by CENTURY 21 GREEN REALTY INC..
 Brought to you by your friendly REALTORS® through the MLS® System, courtesy of Brixwork for your convenience.
Brought to you by your friendly REALTORS® through the MLS® System, courtesy of Brixwork for your convenience.
Disclaimer: This representation is based in whole or in part on data generated by the Brampton Real Estate Board, Durham Region Association of REALTORS®, Mississauga Real Estate Board, The Oakville, Milton and District Real Estate Board and the Toronto Real Estate Board which assumes no responsibility for its accuracy.
Want To Know More?
Contact Loree now to learn more about this listing, or arrange a showing.
specifications
| type: | Detached |
| style: | 2-Storey |
| taxes: | $6,030 (2024) |
| bedrooms: | 4 |
| bathrooms: | 3 |
| frontage: | 44.16 ft |
| lot: | 4,854 sqft |
| sqft: | 2,500 sqft |
| parking: | 4 Attached |








