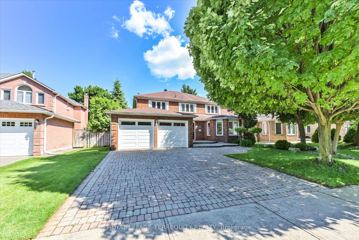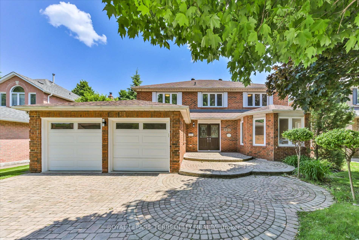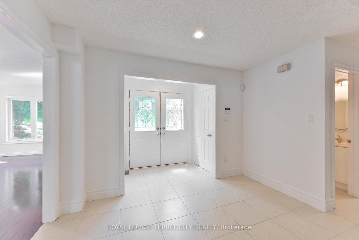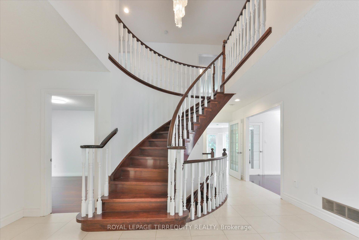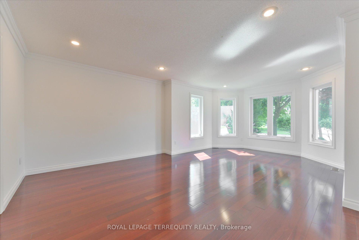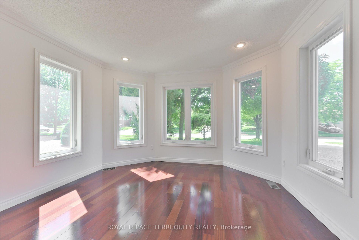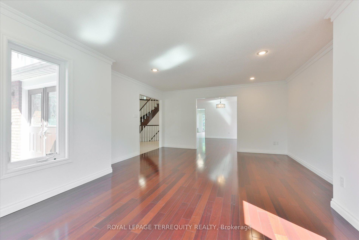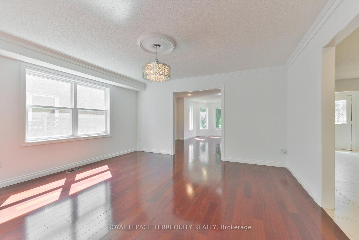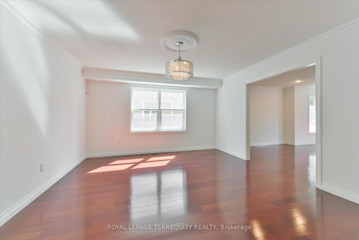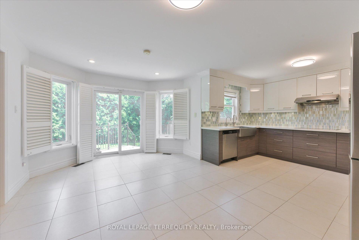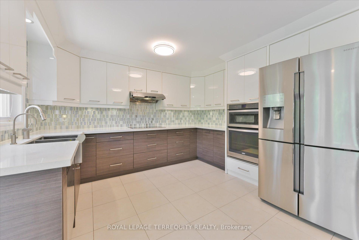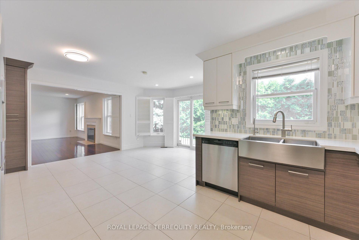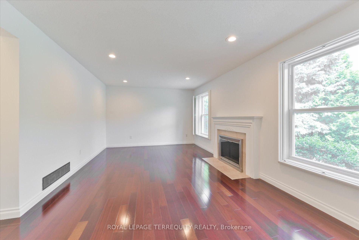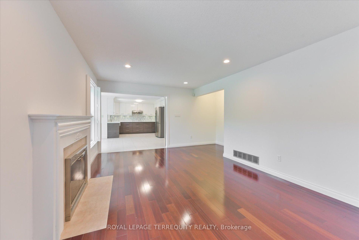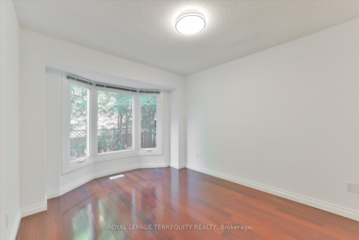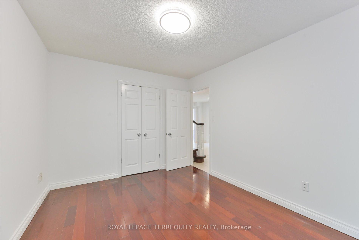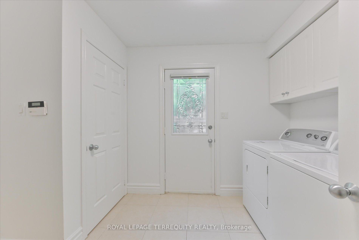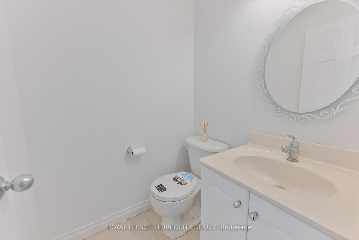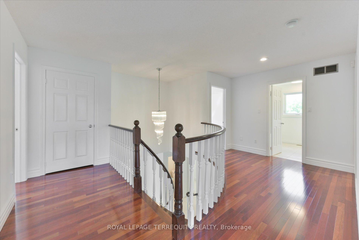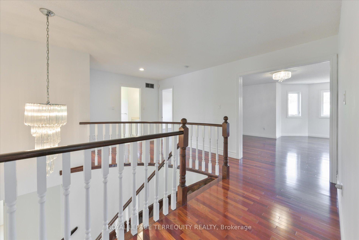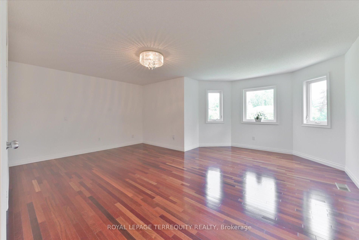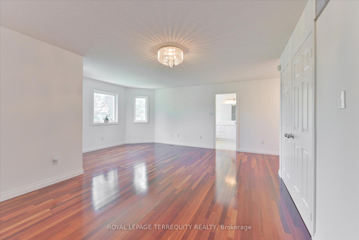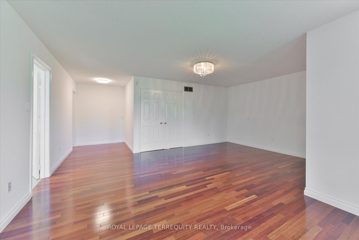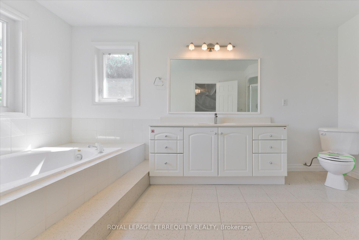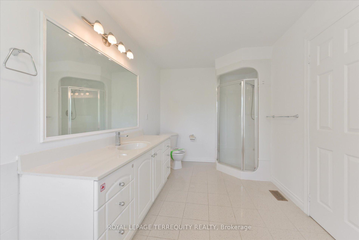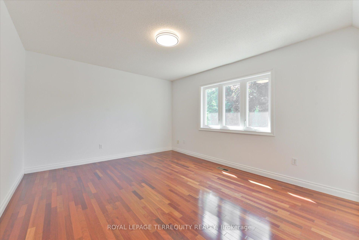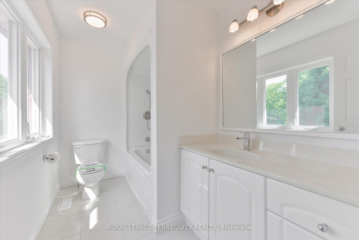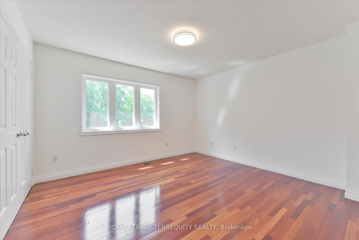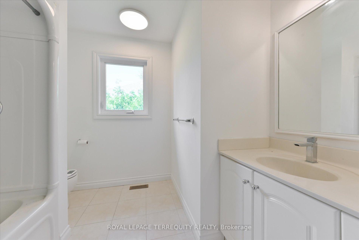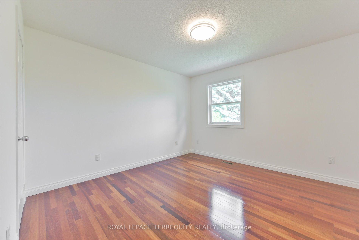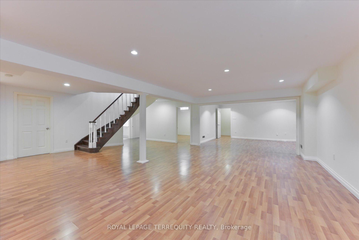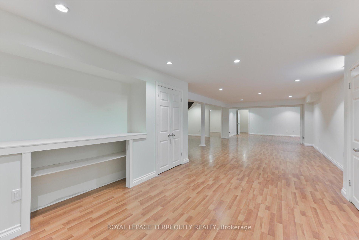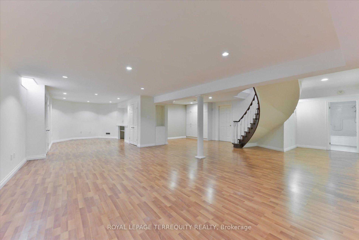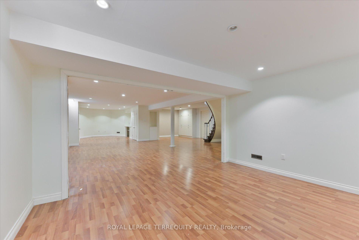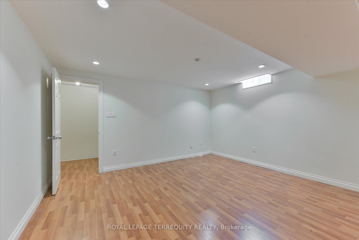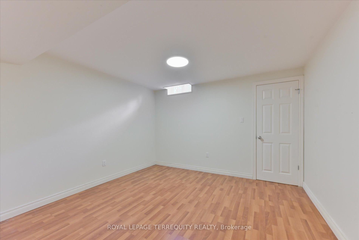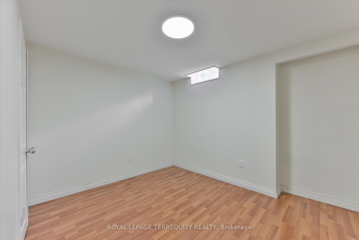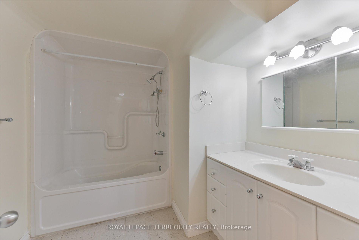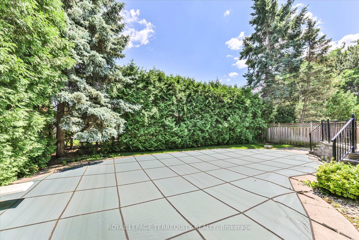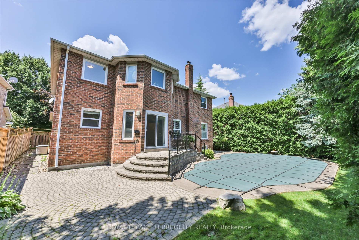2216 Dunvegan Avenue, FD Ford, Oakville (W12237209)

$2,380,000
2216 Dunvegan Avenue
FD Ford
Oakville
basic info
4 Bedrooms, 5 Bathrooms
Size: 3,000 sqft
Lot: 6,824 sqft
(57.74 ft X 118.18 ft)
MLS #: W12237209
Property Data
Built: 3150
Taxes: $10,416.20 (2025)
Parking: 7 Attached
Detached in FD Ford, Oakville, brought to you by Loree Meneguzzi
Discover luxurious living in prestigious Eastlake, Oakville. This move-in-ready 4+3 bedroom residence offers over 4,600 sq.ft. - one of the largest floor plans in the area - designed to impress growing families and entertainers alike. Step inside to sun-filled interiors with gleaming hardwood floors, bay windows, and fresh paint throughout. The expansive main floor includes a flexible study or guest suite, ideal for multi-generational living. The primary bedroom retreat boasts a spa-inspired ensuite and ample closet space for a true sanctuary feel. Step outside to your private backyard oasis, complete with a heated pool, lush garden, and mature trees - a perfect setting for summer gatherings and serene evenings. The finished basement extends your living space with two additional bedrooms and a generous entertainment area. Park up to 7 vehicles with a double garage and extended driveway. Located steps from top-ranked Oakville Trafalgar High School and Maple Grove PS, and just minutes to the lake, QEW, UTM, and McMaster. Recent upgrades include a new A/C and water heater (2023). Pool will be professionally opened for you. This is a rare gem in Oakvilles finest school district - book your private showing today before its gone.
Listed by ROYAL LEPAGE TERREQUITY REALTY.
 Brought to you by your friendly REALTORS® through the MLS® System, courtesy of Brixwork for your convenience.
Brought to you by your friendly REALTORS® through the MLS® System, courtesy of Brixwork for your convenience.
Disclaimer: This representation is based in whole or in part on data generated by the Brampton Real Estate Board, Durham Region Association of REALTORS®, Mississauga Real Estate Board, The Oakville, Milton and District Real Estate Board and the Toronto Real Estate Board which assumes no responsibility for its accuracy.
Want To Know More?
Contact Loree now to learn more about this listing, or arrange a showing.
specifications
| type: | Detached |
| style: | 2-Storey |
| taxes: | $10,416.20 (2025) |
| bedrooms: | 4 |
| bathrooms: | 5 |
| frontage: | 57.74 ft |
| lot: | 6,824 sqft |
| sqft: | 3,000 sqft |
| view: | Pool, Trees/Woods |
| parking: | 7 Attached |
