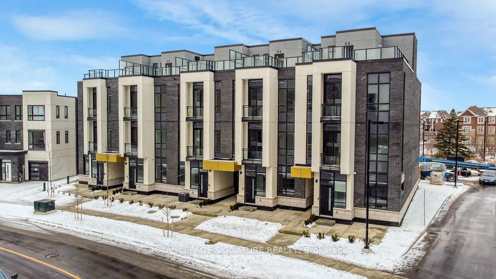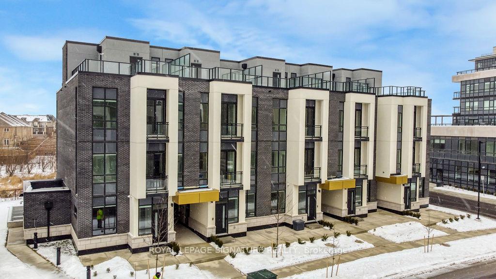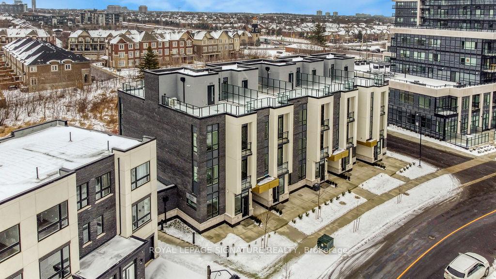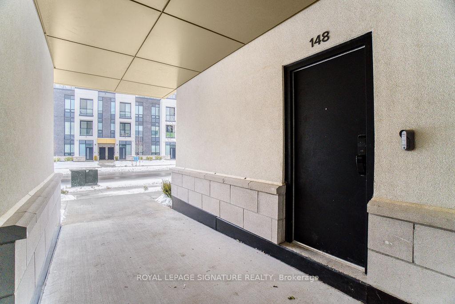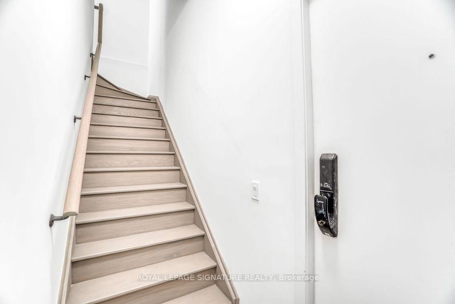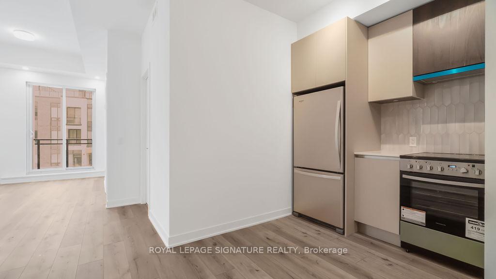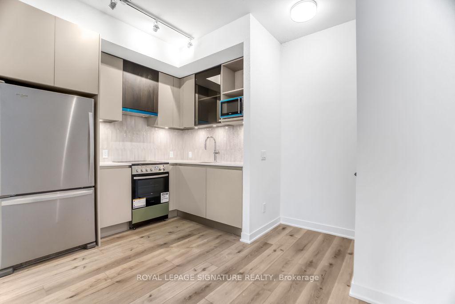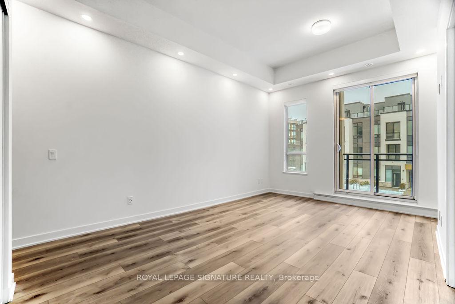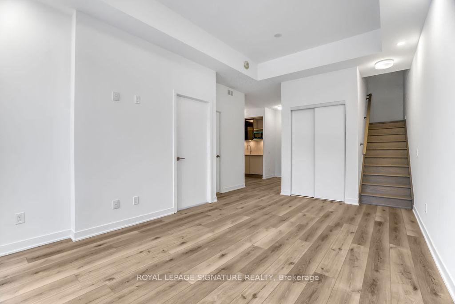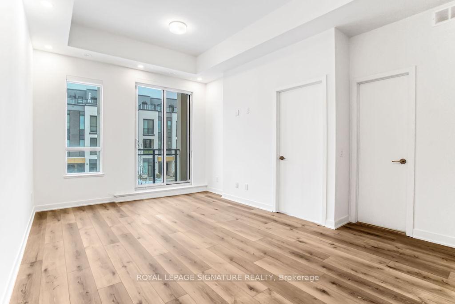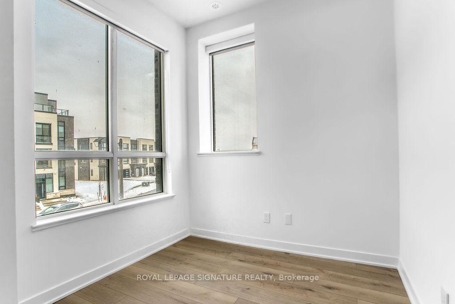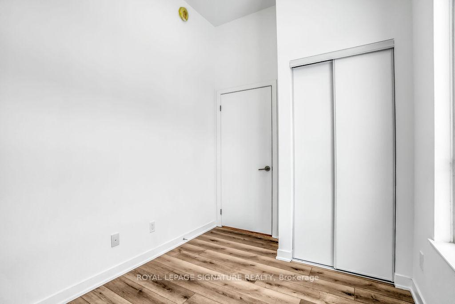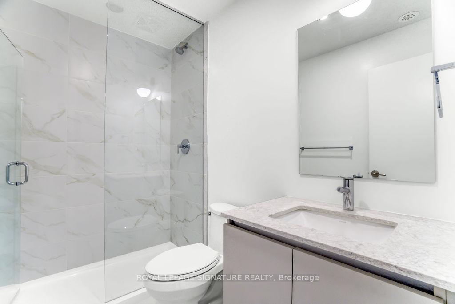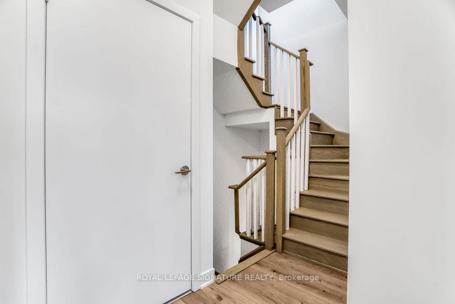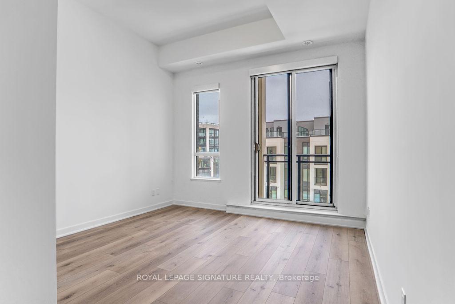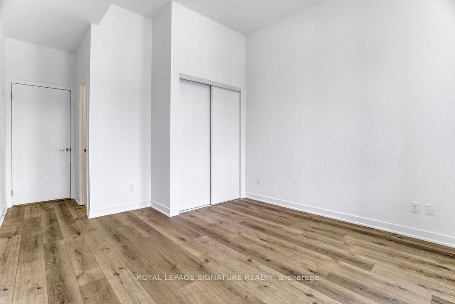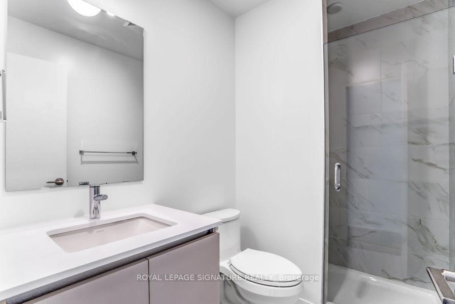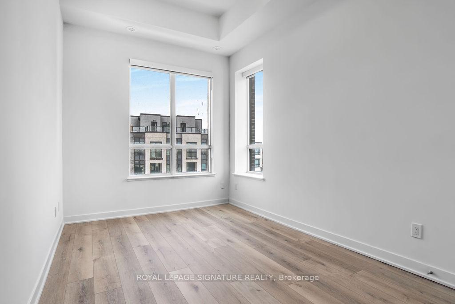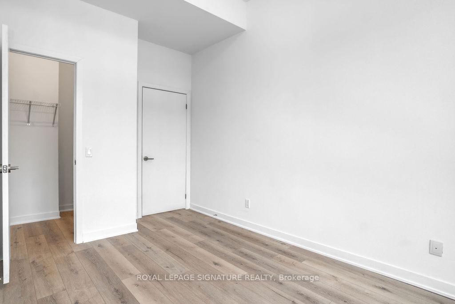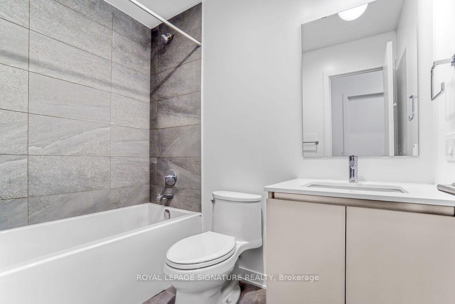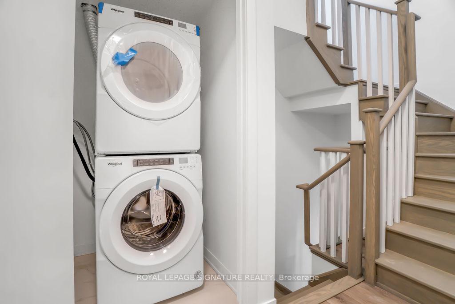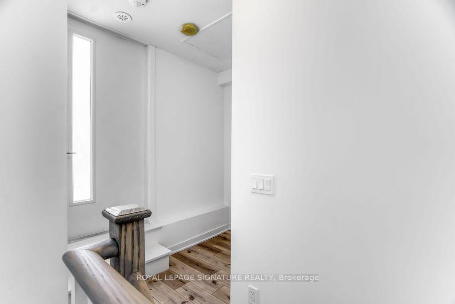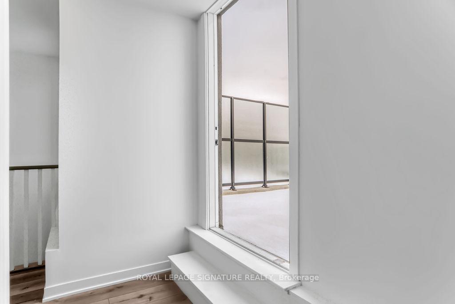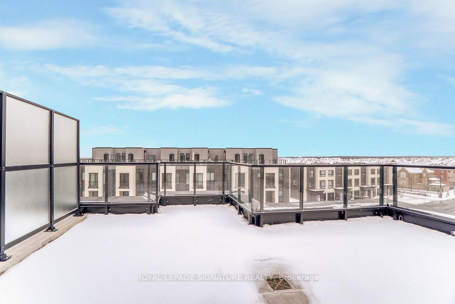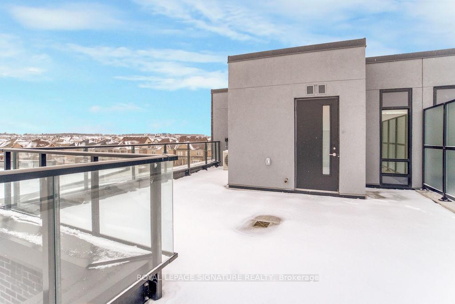148 - 3025 Trailside Drive, GO Glenorchy, Oakville (W12237834)

$809,900
148 - 3025 Trailside Drive
GO Glenorchy
Oakville
basic info
3 Bedrooms, 3 Bathrooms
Size: 1,200 sqft
MLS #: W12237834
Property Data
Built: 2025
Taxes: $0 (2025)
Levels: 1
Townhouse in GO Glenorchy, Oakville, brought to you by Loree Meneguzzi
Assignment Sale. Brand New Modern Executive Townhouse With Abundant Natural LightFeaturing1,336 Sq. Ft. Open Concept Layout With High Ceilings. This Unit Includes 3 BedroomAnd 3Bathrooms. The Spacious Living Area Showcases High-End Finishes, Vinyl Flooring, And 10-Foot Ceilings Adorned With Pot Lights Creating An Elegant Yet Inviting Ambiance. The ItalianTrevisana Kitchen Is Equipped With Sleek Built In Stainless-Steel Appliances And QuartzCountertops. Step Outside To The Impressive 419 Sq. Ft. Terrace, Ideal For Relaxing OrEntertaining. Conveniently Situated Near Highways 407 And 403, Go Transit And Regional BusStops. Just A Short Stroll From Shopping, Dining, And Top-Rated Schools. Seize ThisOpportunity For Luxurious, Family-Friendly Living!
Listed by ROYAL LEPAGE SIGNATURE REALTY.
 Brought to you by your friendly REALTORS® through the MLS® System, courtesy of Brixwork for your convenience.
Brought to you by your friendly REALTORS® through the MLS® System, courtesy of Brixwork for your convenience.
Disclaimer: This representation is based in whole or in part on data generated by the Brampton Real Estate Board, Durham Region Association of REALTORS®, Mississauga Real Estate Board, The Oakville, Milton and District Real Estate Board and the Toronto Real Estate Board which assumes no responsibility for its accuracy.
Want To Know More?
Contact Loree now to learn more about this listing, or arrange a showing.
specifications
| type: | Townhouse |
| building: | 3025 Trailside Drive, Oakville |
| style: | Stacked Townhouse |
| taxes: | $0 (2025) |
| maintenance: | $755.77 |
| bedrooms: | 3 |
| bathrooms: | 3 |
| levels: | 1 storeys |
| sqft: | 1,200 sqft |
| parking: | 1 Underground |
