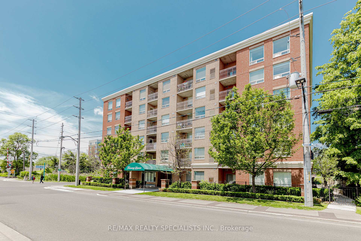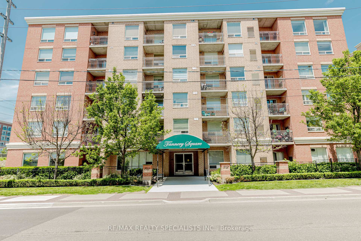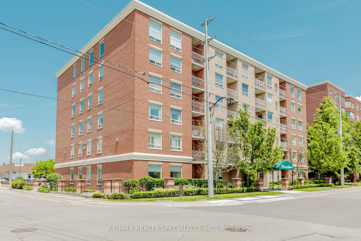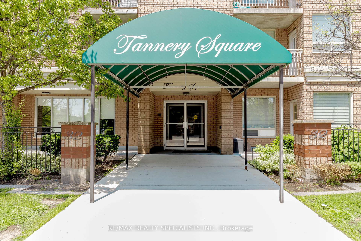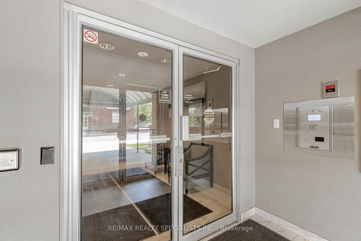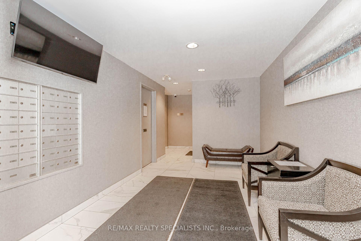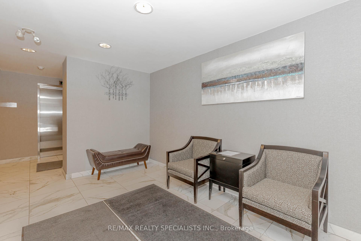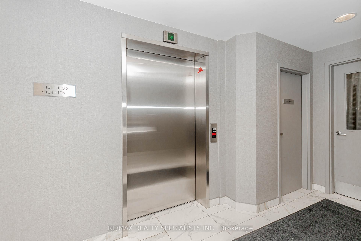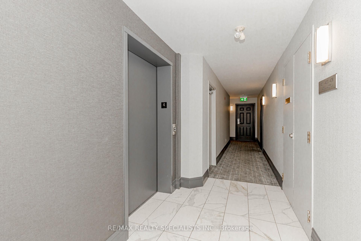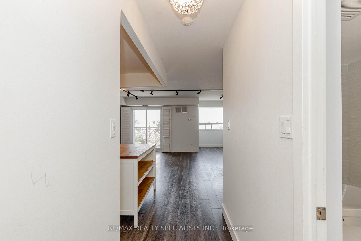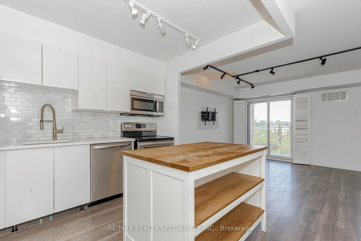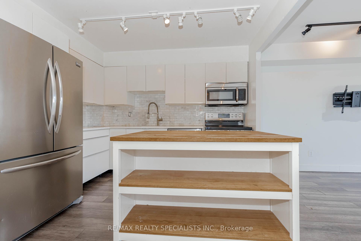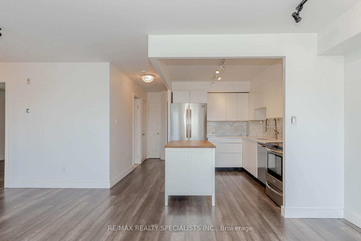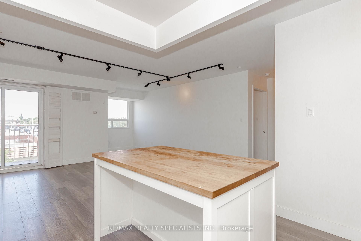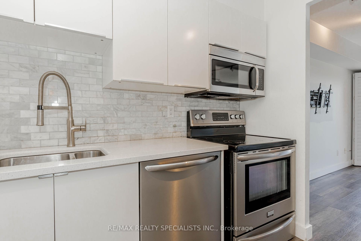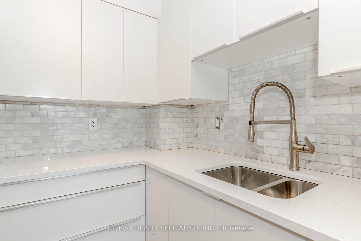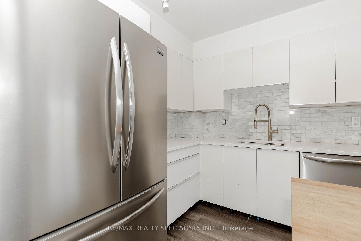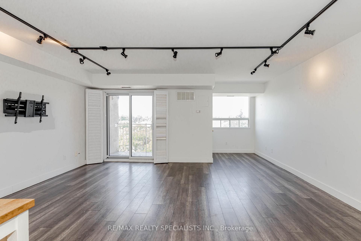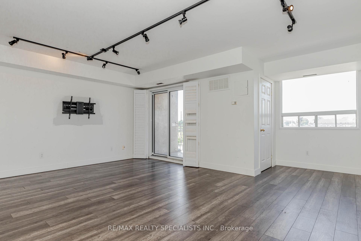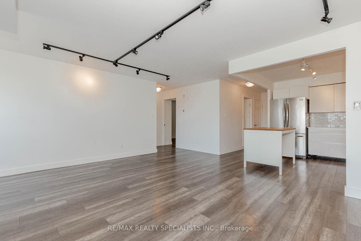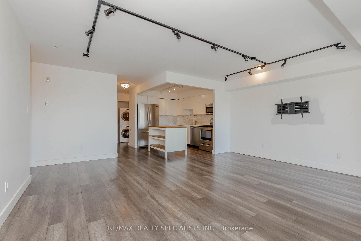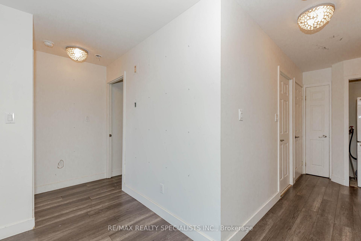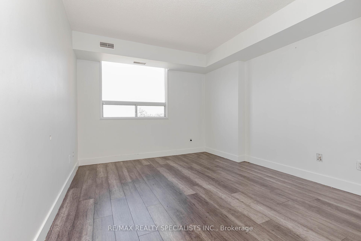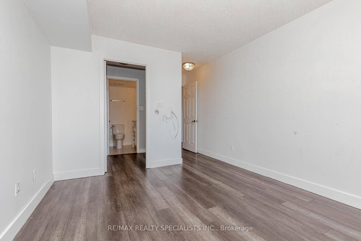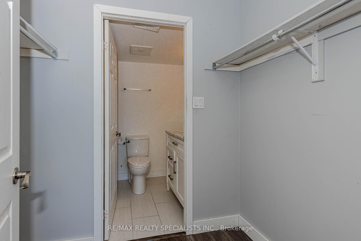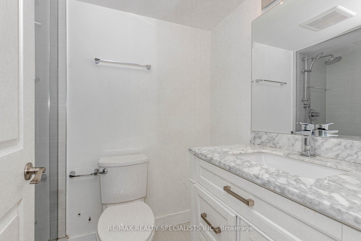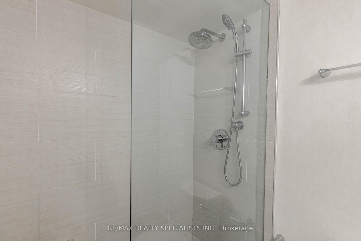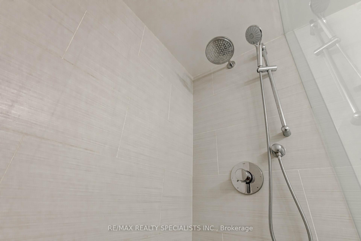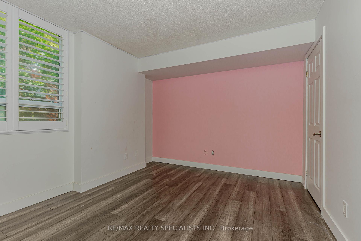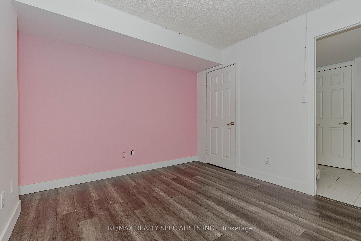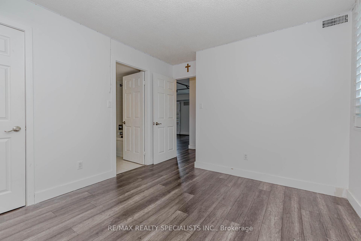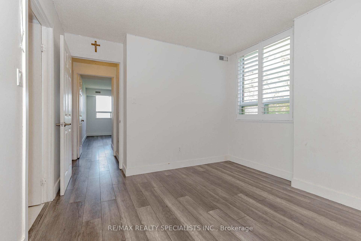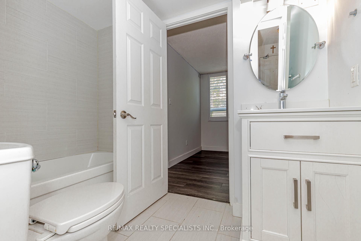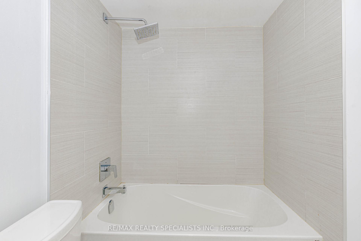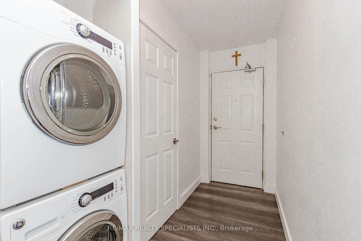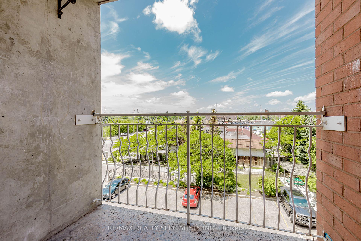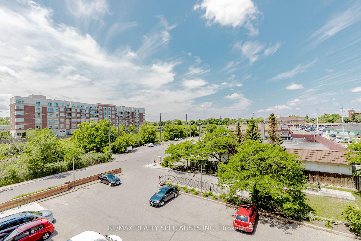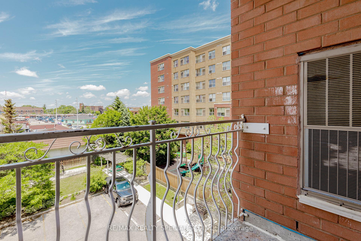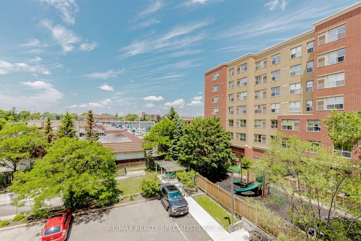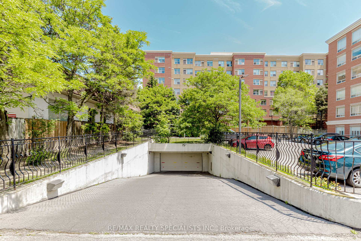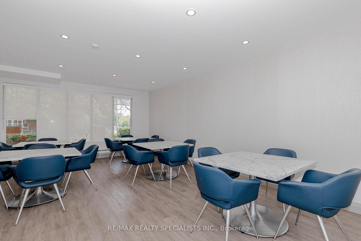401 - 32 Tannery Street, Streetsville, Mississauga (W12237988)

$465,000
401 - 32 Tannery Street
Streetsville
Mississauga
basic info
2 Bedrooms, 2 Bathrooms
Size: 1,000 sqft
MLS #: W12237988
Property Data
Taxes: $2,863.80 (2025)
Levels: 4
Virtual Tour
Condo in Streetsville, Mississauga, brought to you by Loree Meneguzzi
Charming 2-Bed, 2-Bath Condo in Prime Streetsville Location! Welcome to this Beautiful 2-Bedroom, 2-Full Bathroom Condo, Offering 1,012 Sq ft of Stylish Living Space (as per MPAC) w/1 Underground Parking Space. The Spacious Open-Concept Layout Features a Modern Kitchen with Custom Backsplash and a Large Movable Breakfast Island with Extra Storage Perfect for Entertaining! Enjoy the Bright Living and Dining Area with a Walk-Out to a Private Balcony. Both Bedrooms are Generously Sized, and the Unit Includes Two Ensuite-Full Bathrooms for Ultimate Convenience. Situated in a Quiet, Well-Kept Building with Plenty of Visitor Parking, this Home is just Steps to Downtown Streetsville, GO Train, Parks, Shops, Restaurants, and all Essential Amenities. Live Close to Nature with Four Parks Nearby. Quick Access to Major Highways, Public Transit, and only a Short Bus Ride to U of T Mississauga Campus. Don't Miss this Opportunity to Enjoy a Perfect Blend of Comfort, Community, and Convenience!
Listed by RE/MAX REALTY SPECIALISTS INC..
 Brought to you by your friendly REALTORS® through the MLS® System, courtesy of Brixwork for your convenience.
Brought to you by your friendly REALTORS® through the MLS® System, courtesy of Brixwork for your convenience.
Disclaimer: This representation is based in whole or in part on data generated by the Brampton Real Estate Board, Durham Region Association of REALTORS®, Mississauga Real Estate Board, The Oakville, Milton and District Real Estate Board and the Toronto Real Estate Board which assumes no responsibility for its accuracy.
Want To Know More?
Contact Loree now to learn more about this listing, or arrange a showing.
specifications
| type: | Condo |
| building: | 32 Tannery Street, Mississauga |
| style: | Apartment |
| taxes: | $2,863.80 (2025) |
| maintenance: | $968.84 |
| bedrooms: | 2 |
| bathrooms: | 2 |
| levels: | 4 storeys |
| sqft: | 1,000 sqft |
| parking: | 1 Underground |
