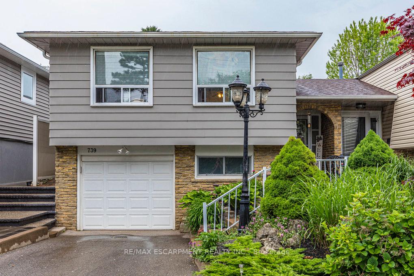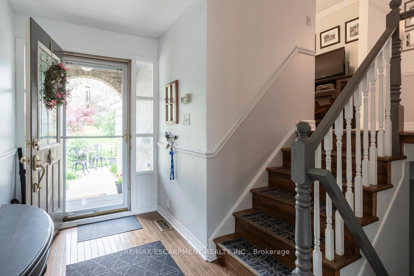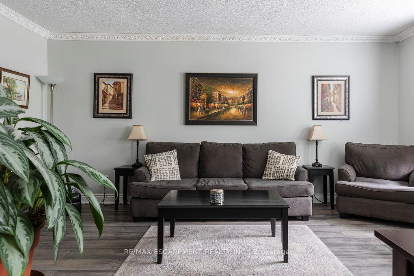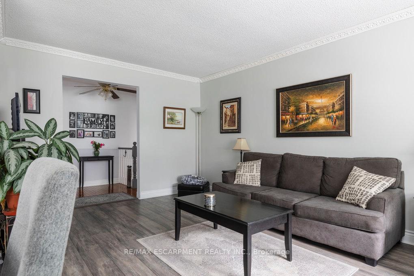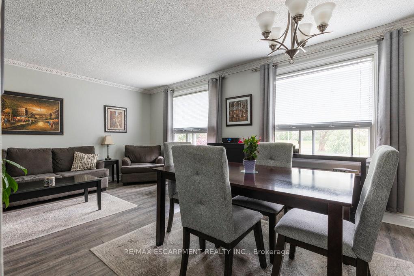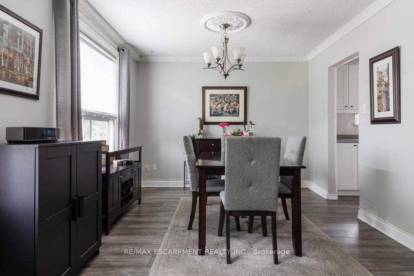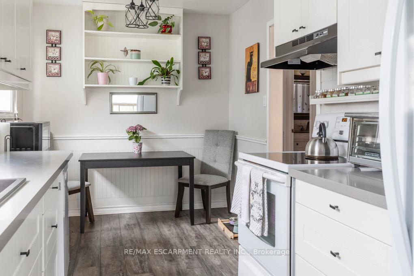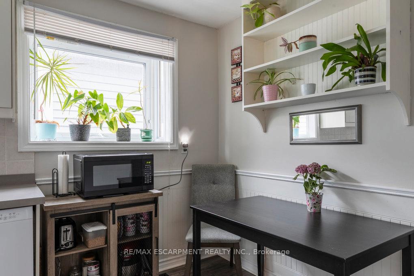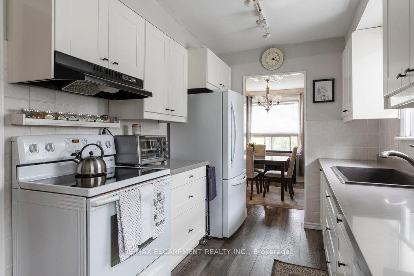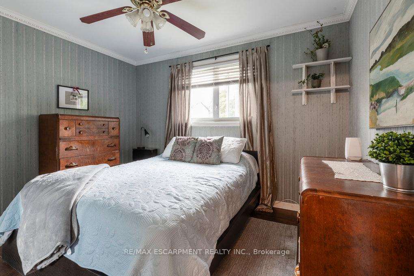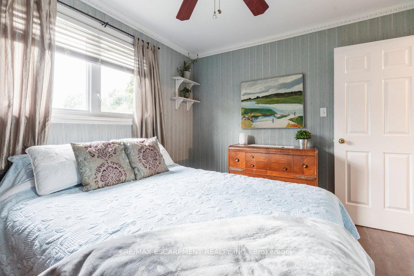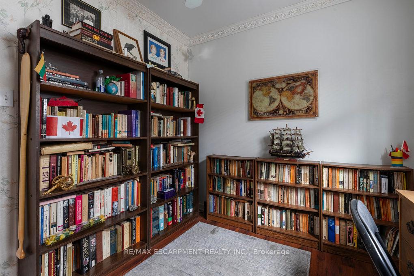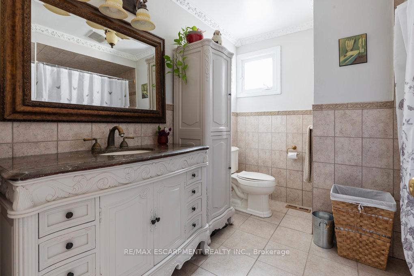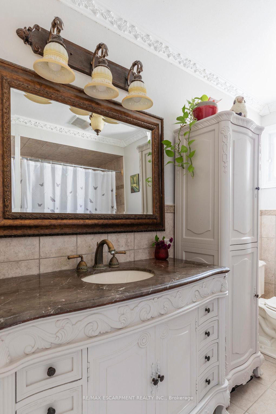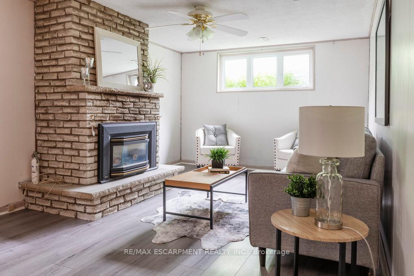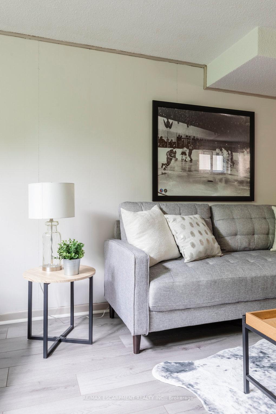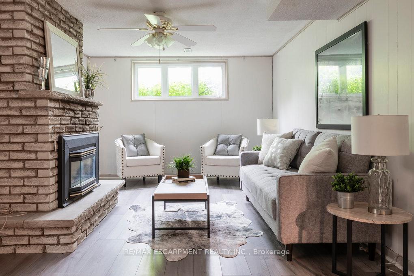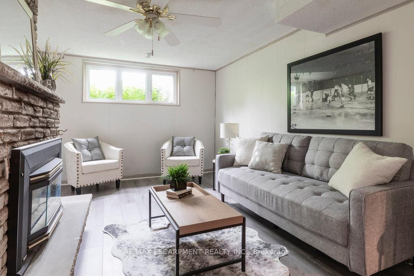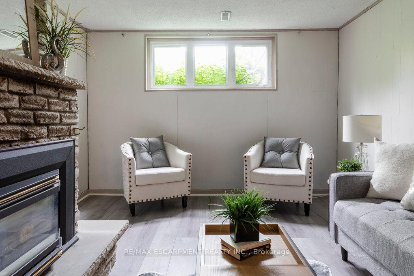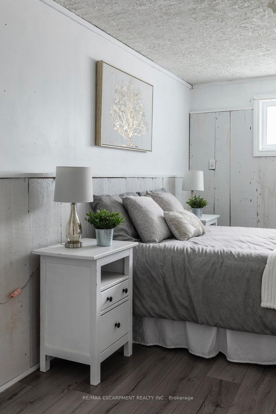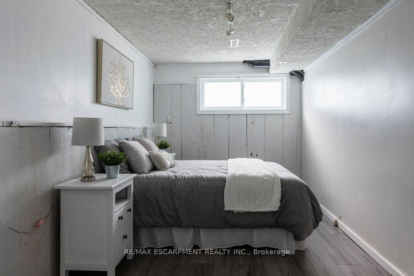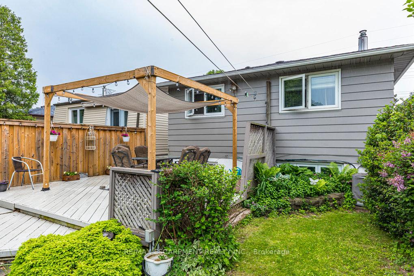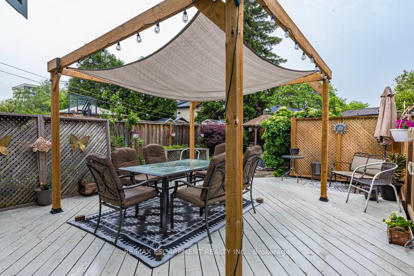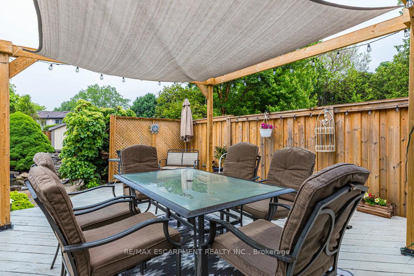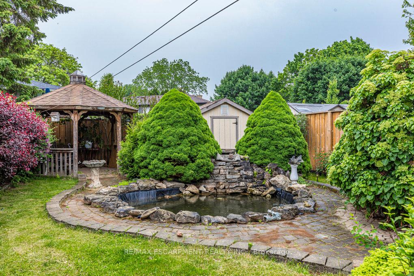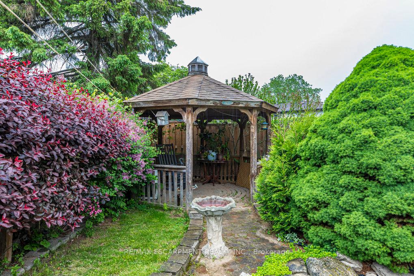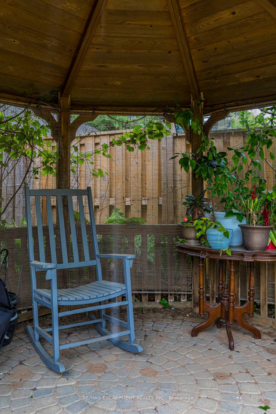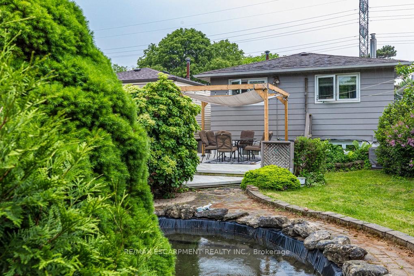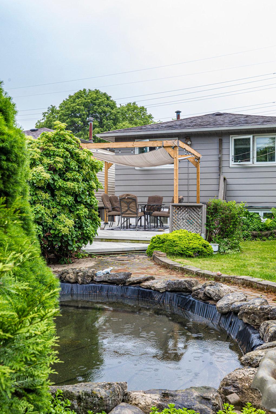739 Hager Avenue, Brant, Burlington (W12238086)

$849,900
739 Hager Avenue
Brant
Burlington
basic info
3 Bedrooms, 2 Bathrooms
Size: 1,100 sqft
Lot: 3,988 sqft
(29.84 ft X 133.63 ft)
MLS #: W12238086
Property Data
Built: 3150
Taxes: $4,663 (2024)
Parking: 2 Attached
Virtual Tour
Semi-Detached in Brant, Burlington, brought to you by Loree Meneguzzi
This is your opportunity to own a freehold semi-detached home in one of Burlington's most sought after neighbourhoods. Welcome to 739 Hager Ave. This 3+1 bedroom, 1.5 bathroom home, is ideally situated on a quiet, tree-lined street in the heart of Burlington. Walking distance to Spencer Smith Park, the lakefront, the GO Station, and all the shops, cafés, and restaurants downtown has to offer this is a location that truly has it all. Inside, you're greeted by a bright and welcoming foyer perfect for kicking off those boots. Your main floor offers sun-filled living and dining rooms, perfect for everyday living and hosting family and friends. The eat-in kitchen offers plenty of space for morning coffee or weeknight dinners. Upstairs, Three generously sized bedrooms and a full 4-piece bathroom complete your main level. The finished lower level adds incredible versatility with a cozy rec room with fireplace, extra bedroom or office ideal for guests, teens, or working from home. Inside entry from garage makes this space extra versatile. Step outside and unwind in your very own backyard oasis, featuring a peaceful pond, an extended deck, and a covered gazebo the perfect setting for warm summer evenings and weekend barbecues. With an attached garage, private drive, and unbeatable walkability, 739 Hager Avenue offers the perfect blend of comfort, character, and convenience!
Listed by RE/MAX ESCARPMENT REALTY INC..
 Brought to you by your friendly REALTORS® through the MLS® System, courtesy of Brixwork for your convenience.
Brought to you by your friendly REALTORS® through the MLS® System, courtesy of Brixwork for your convenience.
Disclaimer: This representation is based in whole or in part on data generated by the Brampton Real Estate Board, Durham Region Association of REALTORS®, Mississauga Real Estate Board, The Oakville, Milton and District Real Estate Board and the Toronto Real Estate Board which assumes no responsibility for its accuracy.
Want To Know More?
Contact Loree now to learn more about this listing, or arrange a showing.
specifications
| type: | Semi-Detached |
| style: | Sidesplit |
| taxes: | $4,663 (2024) |
| bedrooms: | 3 |
| bathrooms: | 2 |
| frontage: | 29.84 ft |
| lot: | 3,988 sqft |
| sqft: | 1,100 sqft |
| parking: | 2 Attached |
