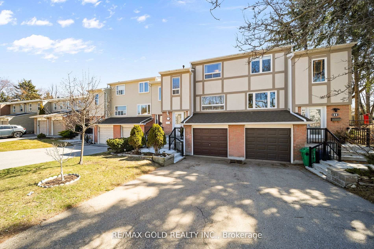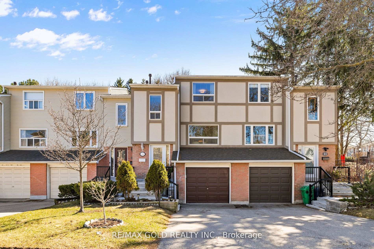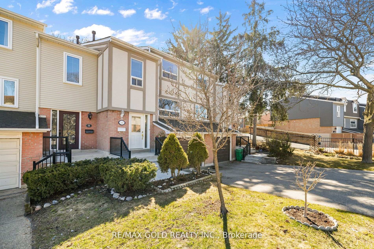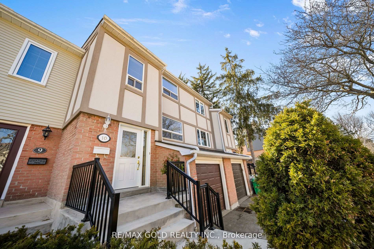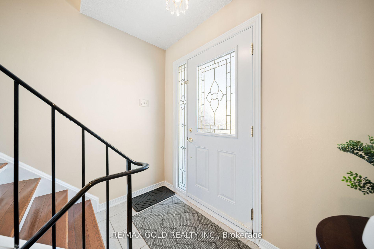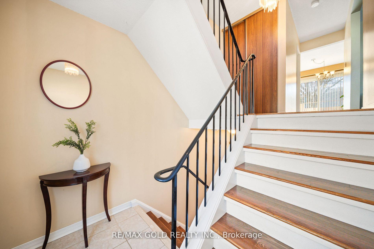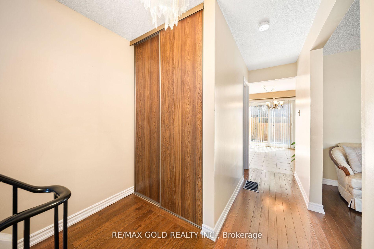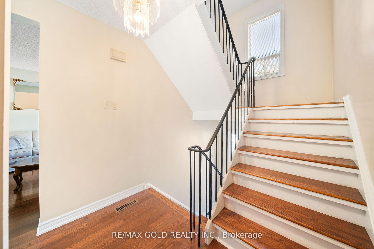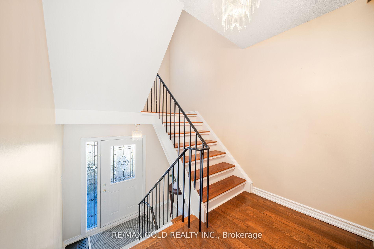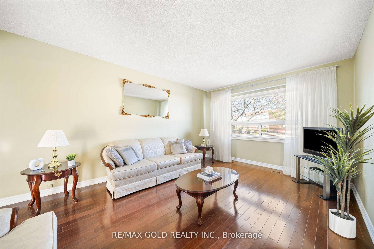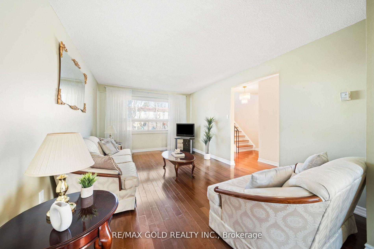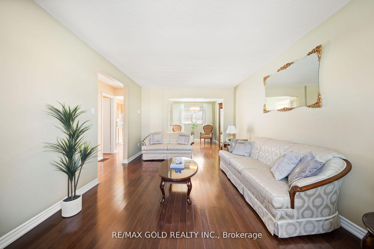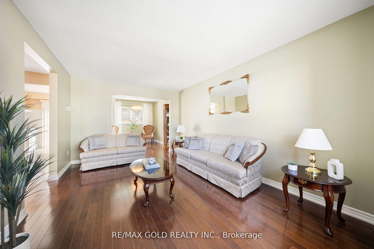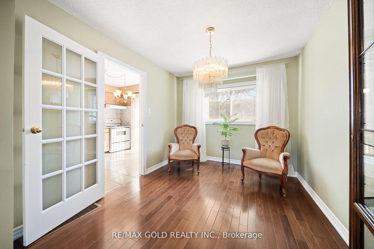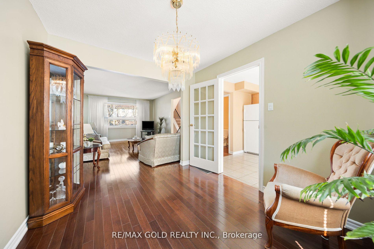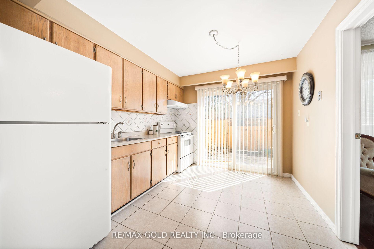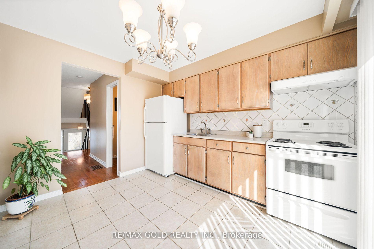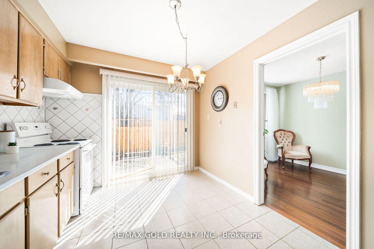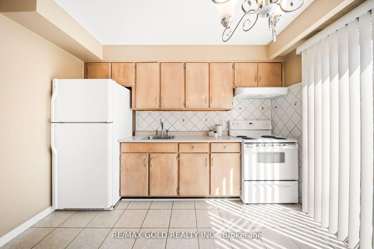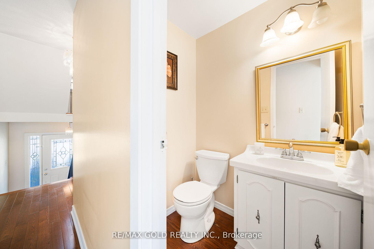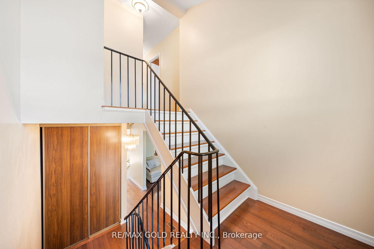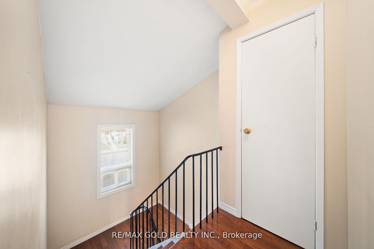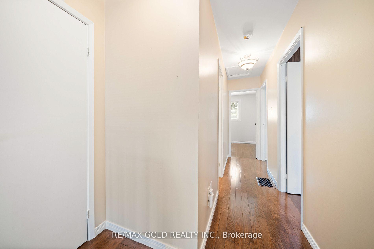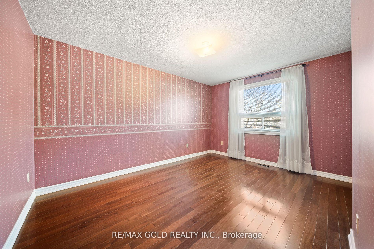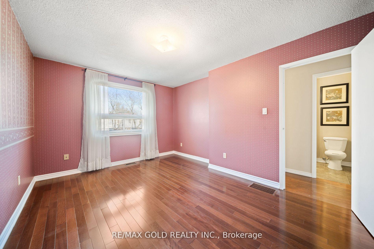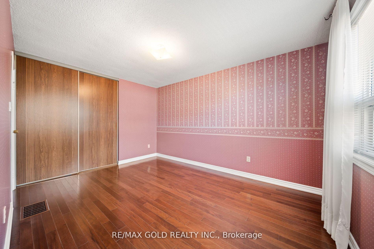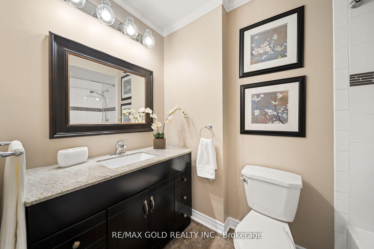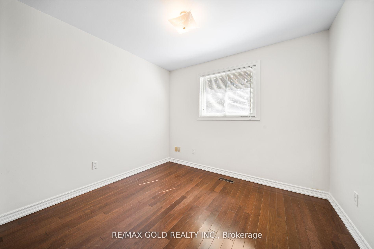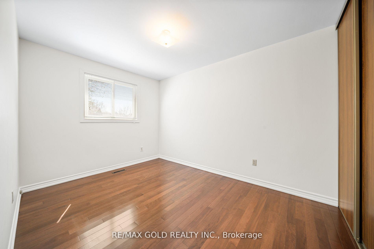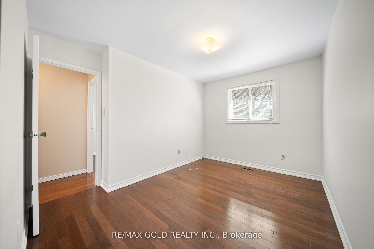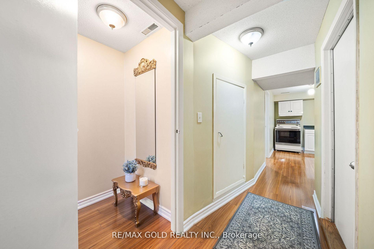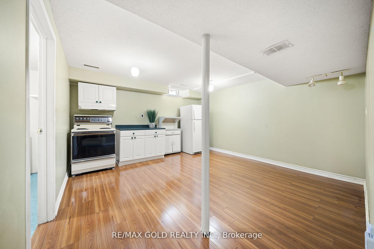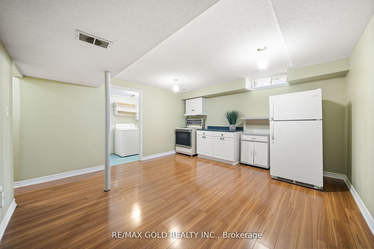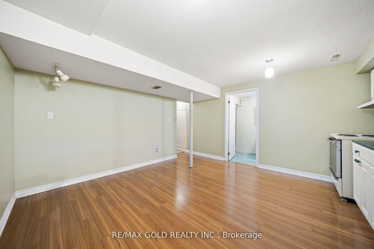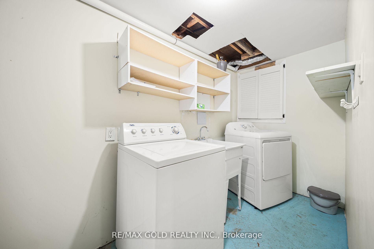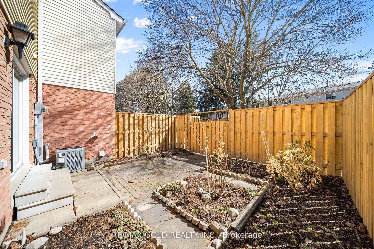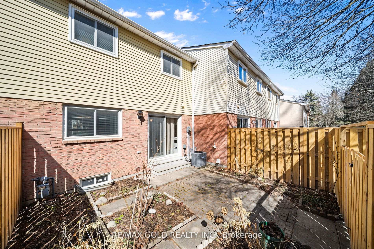10 - 1050 Shawnmarr Road, Port Credit, Mississauga (W12241997)

$745,000
10 - 1050 Shawnmarr Road
Port Credit
Mississauga
basic info
3 Bedrooms, 2 Bathrooms
Size: 1,200 sqft
MLS #: W12241997
Property Data
Taxes: $4,083.76 (2025)
Levels: 1
Townhouse in Port Credit, Mississauga, brought to you by Loree Meneguzzi
Nestled in the highly sought-after Port Credit neighborhood, this beautifully maintained two-storey condo townhouse offers the perfect balance of space, comfort, and convenience. Featuring 3 spacious bedrooms, 1.5 bathrooms, and a thoughtfully designed layout, this rare find includes its own garage and private driveway. The main level welcomes you with an open-concept living and dining area, complete with hardwood flooring and large windows that fill the space with natural light. The well-appointed kitchen offers ample counter space and a walkout to a private backyard ideal for entertaining. A convenient powder room completes the main floor, perfect for guests. Upstairs, you'll find a sun-drenched primary bedroom along with two additional well-sized bedrooms and a full bathroom. The fully finished basement, with a separate entrance directly from the garage, provides additional living space or the potential for a home office or recreation area. A perfect opportunity for families or first-time buyers!
Listed by RE/MAX GOLD REALTY INC..
 Brought to you by your friendly REALTORS® through the MLS® System, courtesy of Brixwork for your convenience.
Brought to you by your friendly REALTORS® through the MLS® System, courtesy of Brixwork for your convenience.
Disclaimer: This representation is based in whole or in part on data generated by the Brampton Real Estate Board, Durham Region Association of REALTORS®, Mississauga Real Estate Board, The Oakville, Milton and District Real Estate Board and the Toronto Real Estate Board which assumes no responsibility for its accuracy.
Want To Know More?
Contact Loree now to learn more about this listing, or arrange a showing.
specifications
| type: | Townhouse |
| building: | 1050 Shawnmarr Road, Mississauga |
| style: | 2-Storey |
| taxes: | $4,083.76 (2025) |
| maintenance: | $708.61 |
| bedrooms: | 3 |
| bathrooms: | 2 |
| levels: | 1 storeys |
| sqft: | 1,200 sqft |
| parking: | 2 Attached |
