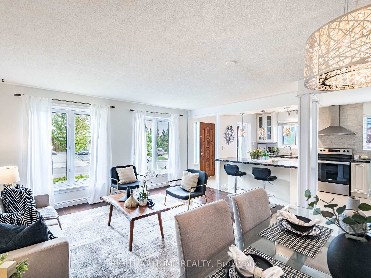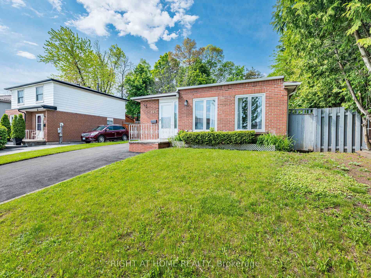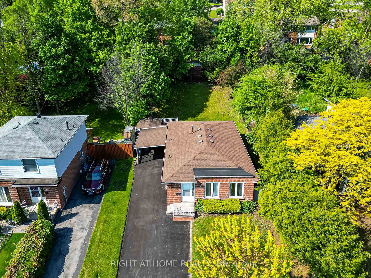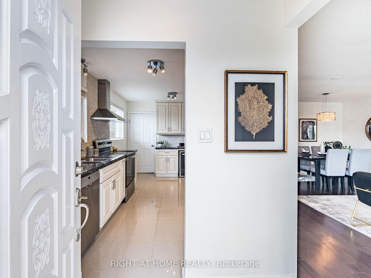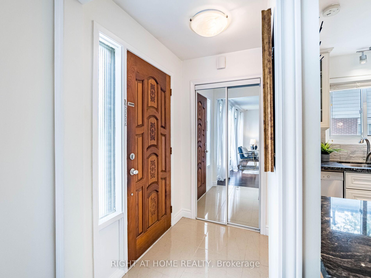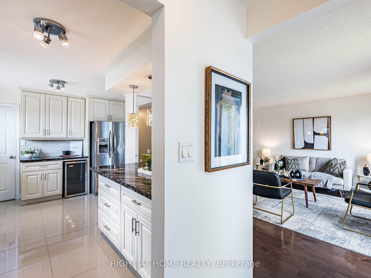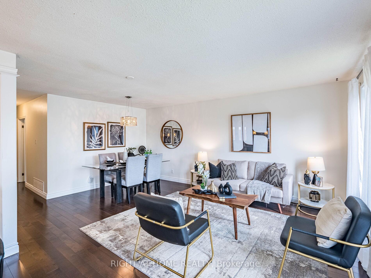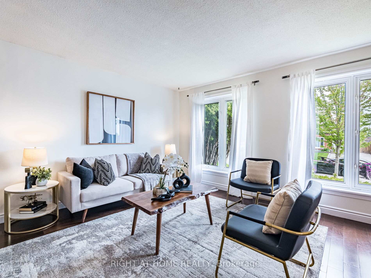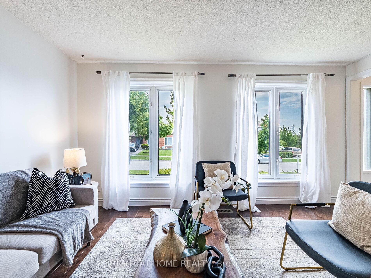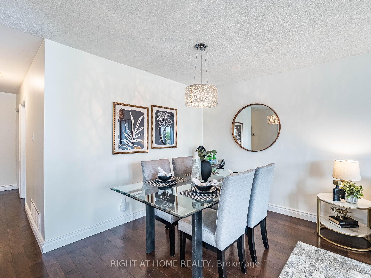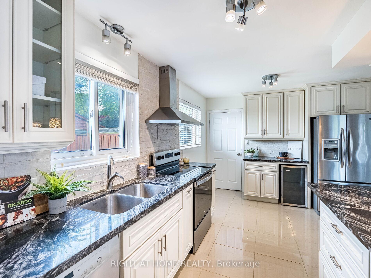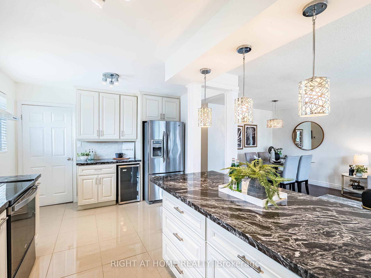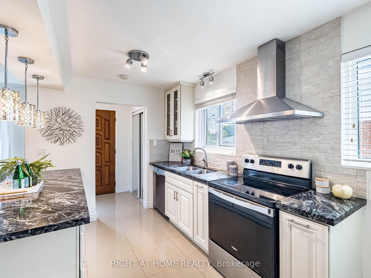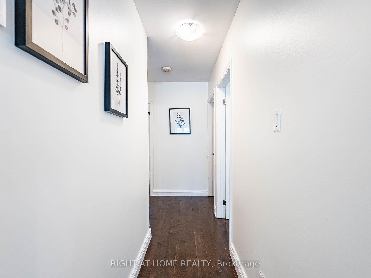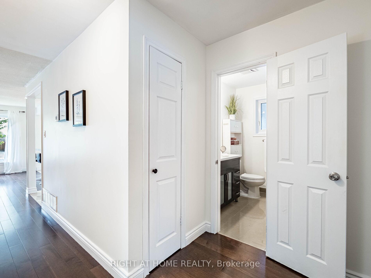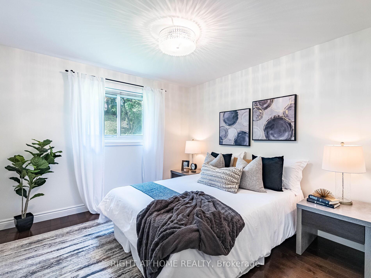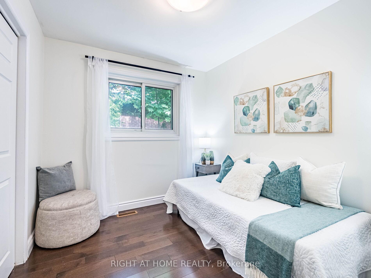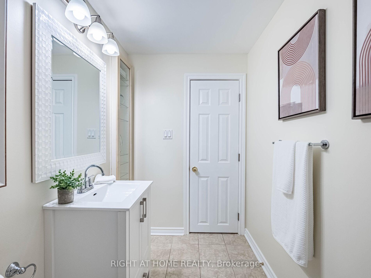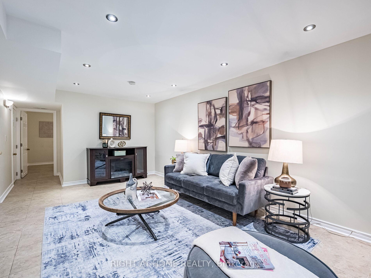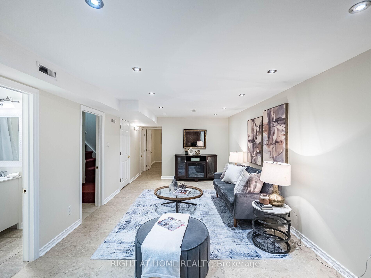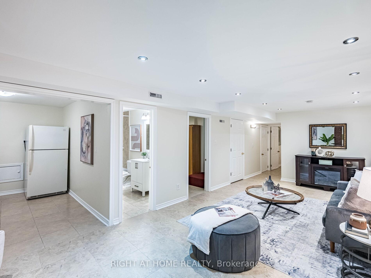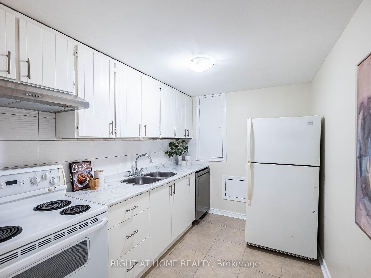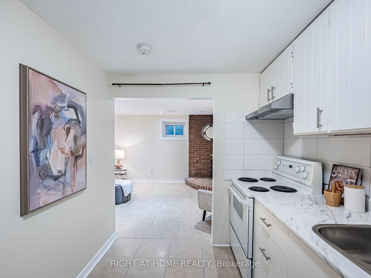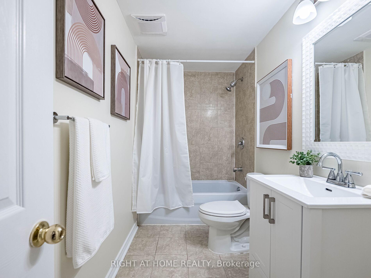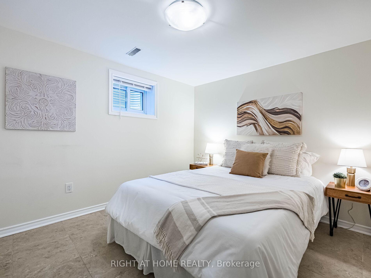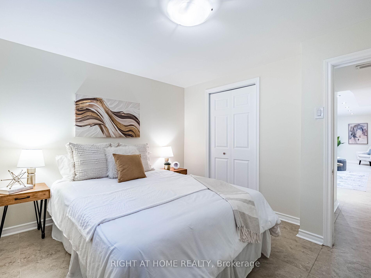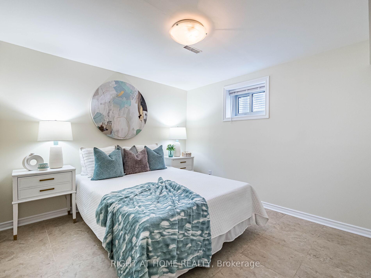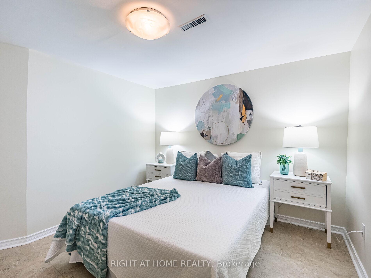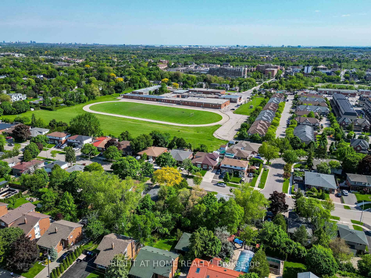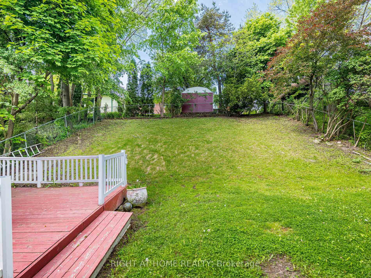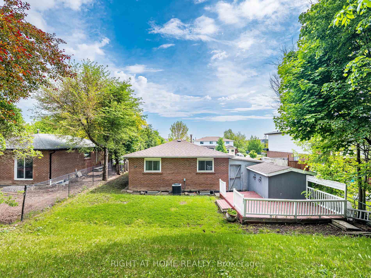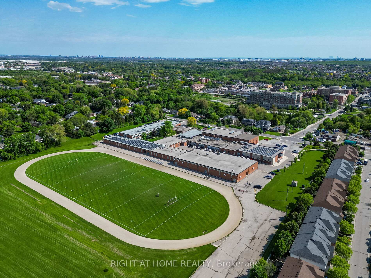118 Bonham Boulevard, Streetsville, Mississauga (W12242099)

$1,050,000
118 Bonham Boulevard
Streetsville
Mississauga
basic info
3 Bedrooms, 2 Bathrooms
Size: 700 sqft
Lot: 6,000 sqft
(50.00 ft X 120.00 ft)
MLS #: W12242099
Property Data
Taxes: $6,203.18 (2025)
Parking: 4 Carport
Virtual Tour
Detached in Streetsville, Mississauga, brought to you by Loree Meneguzzi
Most desirable neighborhood! This spectacular home situated in the prestigious vista heights school district. Welcome to this well-maintained bungalow nestled in Streetsville Mississauga. Above grade sqft 1050 . Total approximately 2000 Sqft including basement. This beautiful bungalow comes with 3+2 bedrooms, open concept living and dining. Kitchen with center island. Stainless steel appliances. Wine cellar in the kitchen. Freshly painted main floor. Separate entrance to the basement. Basement comes with two bedrooms and kitchen providing more space to larger families. Newer driveway Asphalt (2025). Newer Furnace (2024). Close To French Immersion Elementary and Secondary School. Walking distance to go station, and easy access to major highways. Streetsville is home to the largest number of historic buildings in the city and blends old world charm with its 300+ unique and inviting restaurants, cafes, pubs, and more. Be the part of this vibrant community.
Listed by RIGHT AT HOME REALTY.
 Brought to you by your friendly REALTORS® through the MLS® System, courtesy of Brixwork for your convenience.
Brought to you by your friendly REALTORS® through the MLS® System, courtesy of Brixwork for your convenience.
Disclaimer: This representation is based in whole or in part on data generated by the Brampton Real Estate Board, Durham Region Association of REALTORS®, Mississauga Real Estate Board, The Oakville, Milton and District Real Estate Board and the Toronto Real Estate Board which assumes no responsibility for its accuracy.
Want To Know More?
Contact Loree now to learn more about this listing, or arrange a showing.
specifications
| type: | Detached |
| style: | Bungalow |
| taxes: | $6,203.18 (2025) |
| bedrooms: | 3 |
| bathrooms: | 2 |
| frontage: | 50.00 ft |
| lot: | 6,000 sqft |
| sqft: | 700 sqft |
| parking: | 4 Carport |
