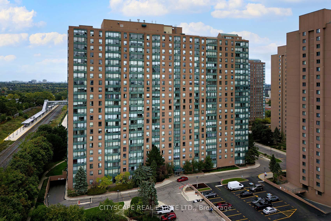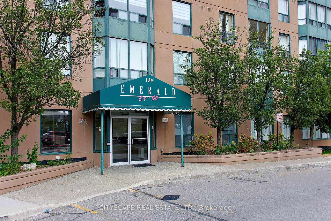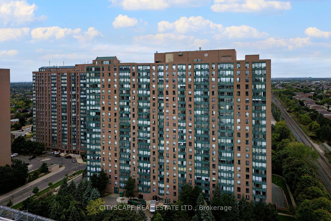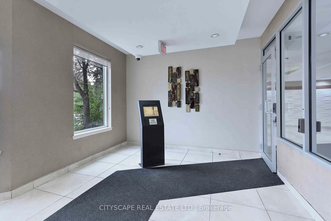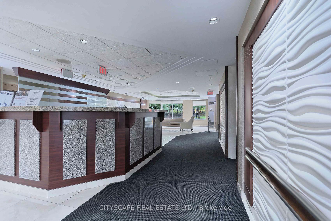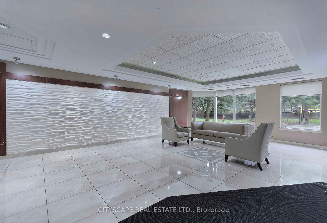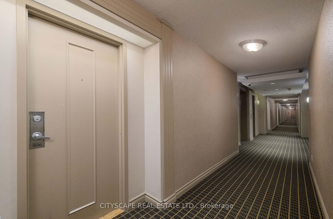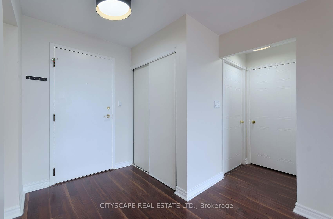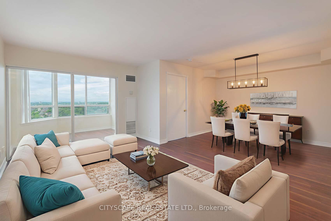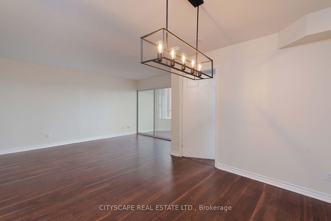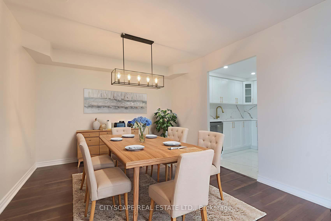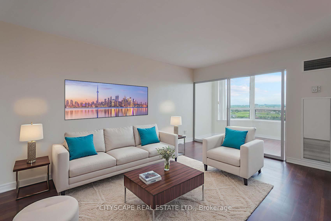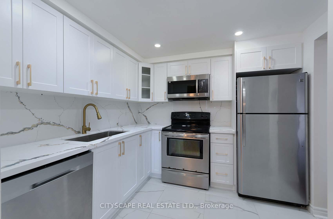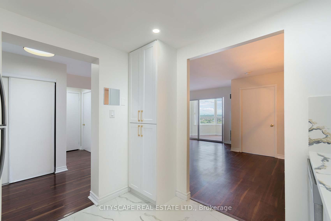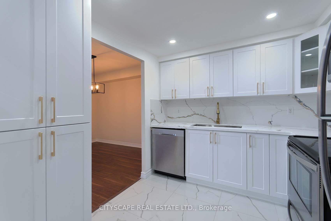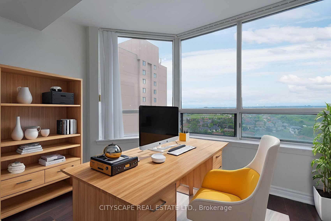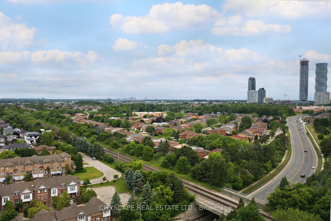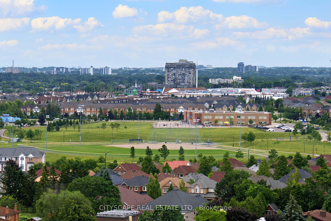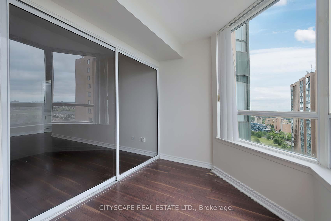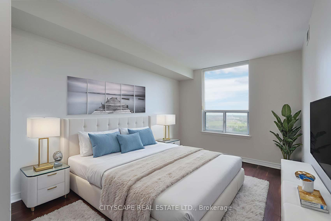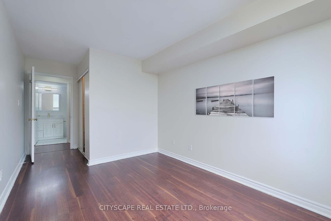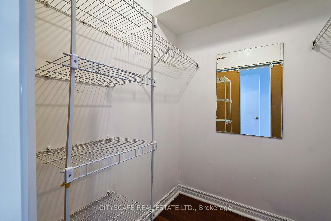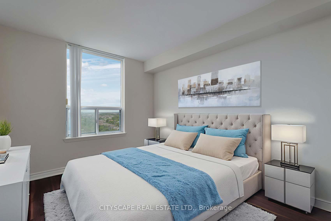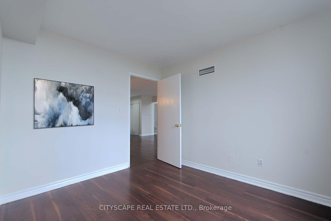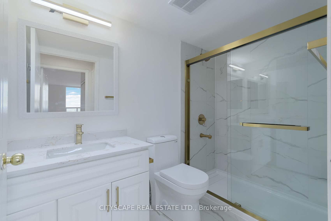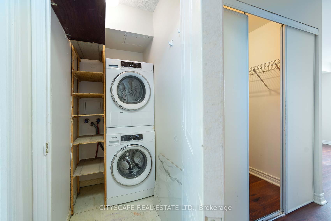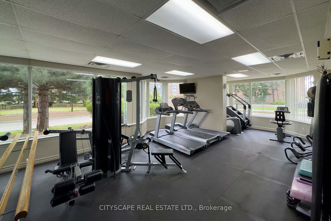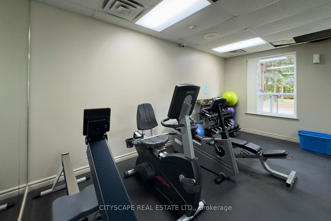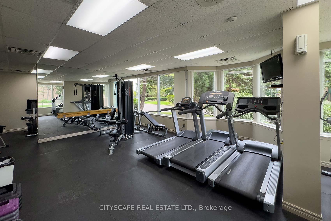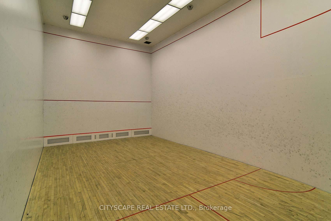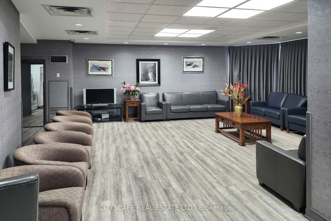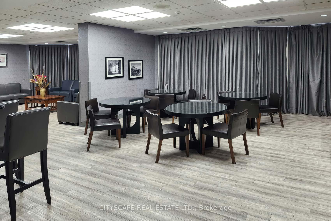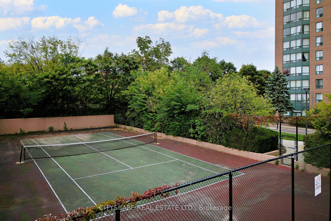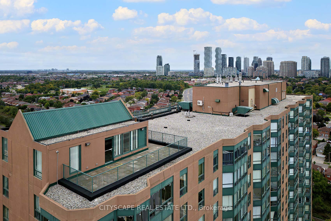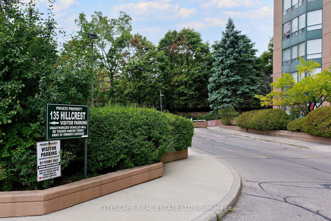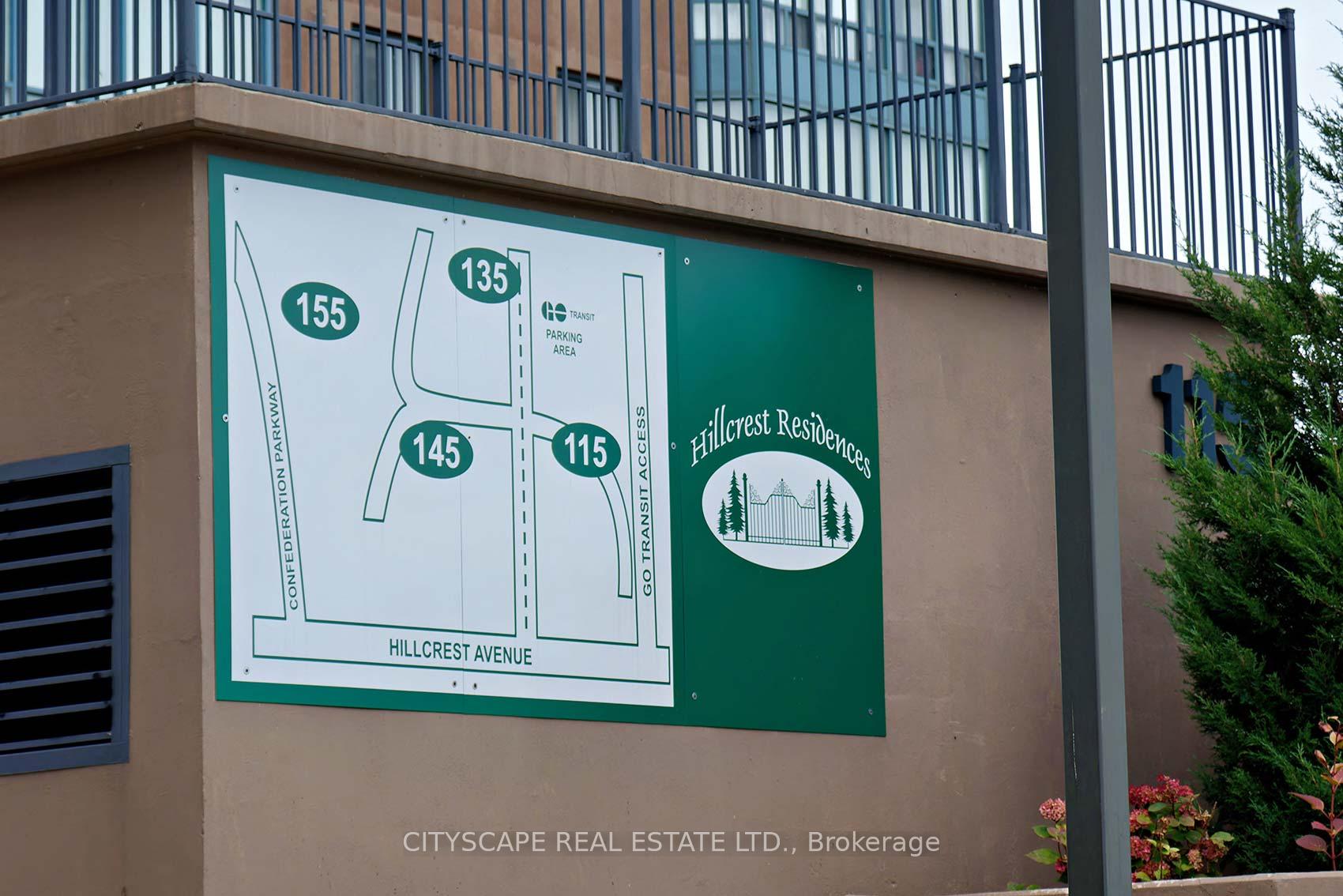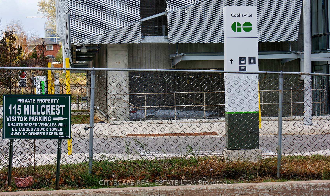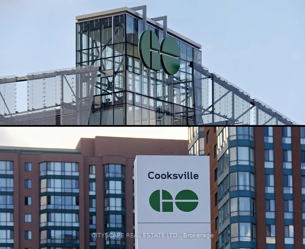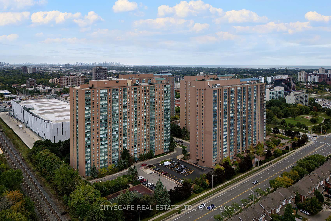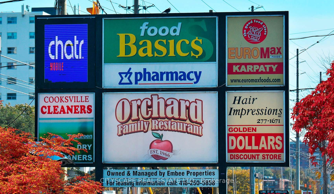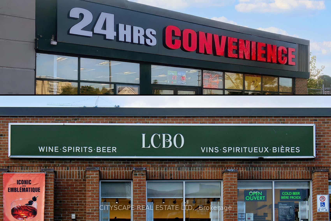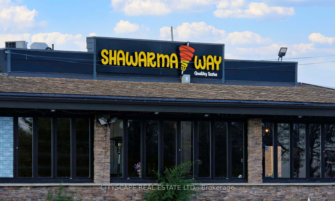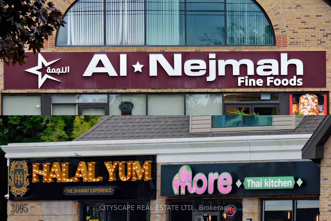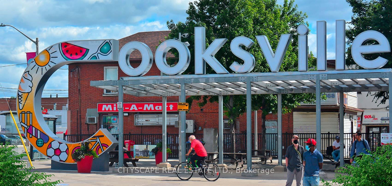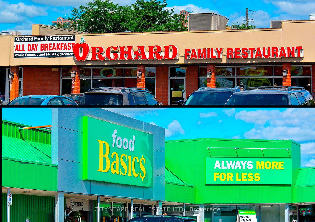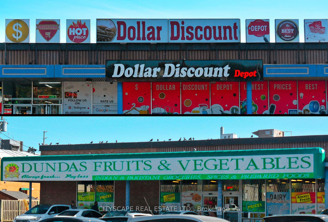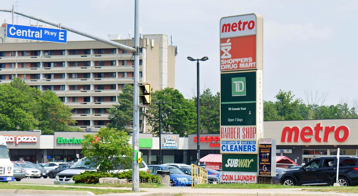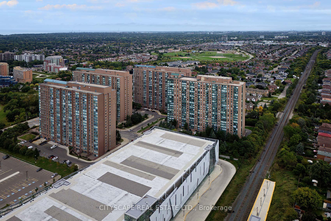1806 - 135 Hillcrest Avenue, Cooksville, Mississauga (W12242188)

$489,000
1806 - 135 Hillcrest Avenue
Cooksville
Mississauga
basic info
1 Bedrooms, 1 Bathrooms
Size: 800 sqft
MLS #: W12242188
Property Data
Taxes: $2,326.20 (2025)
Levels: 18
Virtual Tour
Condo in Cooksville, Mississauga, brought to you by Loree Meneguzzi
Totally Renovated, Freshly painted with modern pain, + Brand New Kitchen, New Quartz countertop, Quartz Back splash. New pot lights, New Floor Tiles. New Over the range microwave. Totally new Washroom,, stand up shower, New Vanity, New tiles. Brand New blinds, New light fixtures Which has been Virtually staged for you to understand the space, Excellent Location, impeccably maintained, spacious Condo Apartment. Breathtaking west views of the Toronto Skyline. with good size living space, bright and sunny very good floor plan. Spacious layout, Principal bedroom with walk in closet, Den works as second Bedroom, A solarium allows more options, like an office, , perfect for relaxation. walk-in closet, offering plenty of storage space. Good Amenities ample Visitor Parking. Central Location, Steps to the Crooksville Go station and Public Transit. short drive to Square One Mall, Trillium Hospital, Central Library, Parks & Celebration Square. Easy Access to highways like QEW and 403.
Listed by CITYSCAPE REAL ESTATE LTD..
 Brought to you by your friendly REALTORS® through the MLS® System, courtesy of Brixwork for your convenience.
Brought to you by your friendly REALTORS® through the MLS® System, courtesy of Brixwork for your convenience.
Disclaimer: This representation is based in whole or in part on data generated by the Brampton Real Estate Board, Durham Region Association of REALTORS®, Mississauga Real Estate Board, The Oakville, Milton and District Real Estate Board and the Toronto Real Estate Board which assumes no responsibility for its accuracy.
Want To Know More?
Contact Loree now to learn more about this listing, or arrange a showing.
specifications
| type: | Condo |
| building: | 135 Hillcrest Avenue, Mississauga |
| style: | Apartment |
| taxes: | $2,326.20 (2025) |
| maintenance: | $439.53 |
| bedrooms: | 1 |
| bathrooms: | 1 |
| levels: | 18 storeys |
| sqft: | 800 sqft |
| view: | Clear |
| parking: | 1 Underground |
