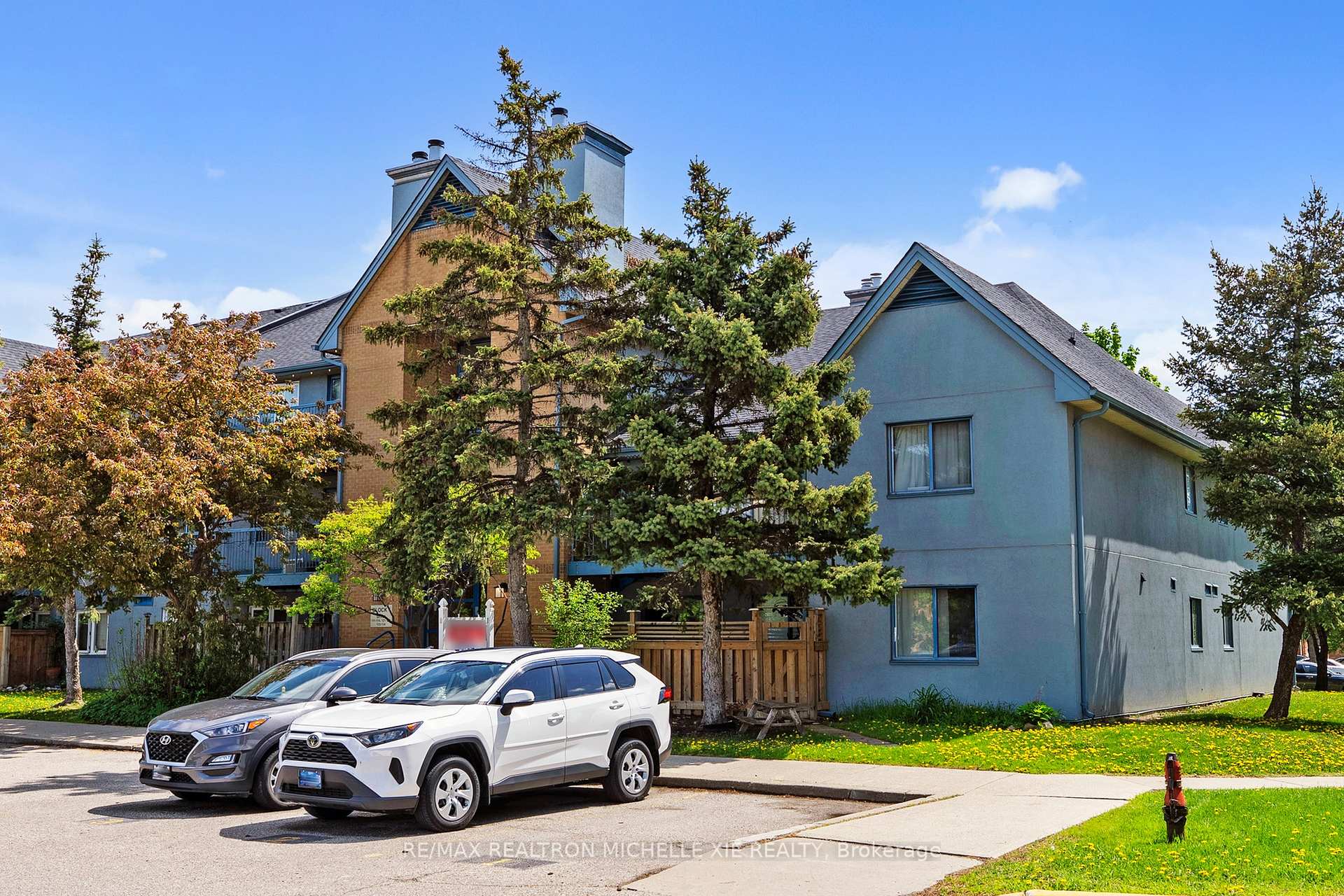133 - 65 Trailwood Drive, Hurontario, Mississauga (W12242727)
$499,000
133 - 65 Trailwood Drive
Hurontario
Mississauga
basic info
2 Bedrooms, 2 Bathrooms
Size: 900 sqft
MLS #: W12242727
Property Data
Taxes: $1,864.90 (2024)
Levels: 3
Condo in Hurontario, Mississauga, brought to you by Loree Meneguzzi
Stunning Top-Floor Penthouse in Tranquil Trailwood Village Facing the Park! Beautifully renovated 2-bedroom, 2-bathroom unit with a functional layout and unobstructed north-facing views overlooking a quiet inner street. The spacious living room features a cozy wood-burning fireplace and walkout to a private balcony with an ensuite storage room, BBQ in the summer with friends and family. The modern kitchen has been professionally and tastefully upgraded with stainless steel appliances, quartz countertops, porcelain tile flooring, and pot lights. The trendy barn door perfectly fits into the unit with the in suite laundry. The large primary bedroom includes a semi-ensuite 4-piece bathroom and two custom built closets. The second bedroom is generously sized, offering a large window and ample closet space, perfect for guest room, second bedroom or home office. Conveniently located just minutes from Square One, Highways 403 & QEW, the upcoming LRT, restaurants, schools, and community centers.
Listed by RE/MAX REALTRON MICHELLE XIE REALTY.
 Brought to you by your friendly REALTORS® through the MLS® System, courtesy of Brixwork for your convenience.
Brought to you by your friendly REALTORS® through the MLS® System, courtesy of Brixwork for your convenience.
Disclaimer: This representation is based in whole or in part on data generated by the Brampton Real Estate Board, Durham Region Association of REALTORS®, Mississauga Real Estate Board, The Oakville, Milton and District Real Estate Board and the Toronto Real Estate Board which assumes no responsibility for its accuracy.
Want To Know More?
Contact Loree now to learn more about this listing, or arrange a showing.
specifications
| type: | Condo |
| building: | 65 Trailwood Drive, Mississauga |
| style: | Apartment |
| taxes: | $1,864.90 (2024) |
| maintenance: | $722.52 |
| bedrooms: | 2 |
| bathrooms: | 2 |
| levels: | 3 storeys |
| sqft: | 900 sqft |
| parking: | 1 Parking(s) |










































































































