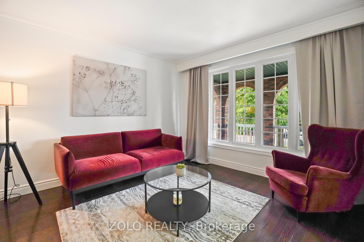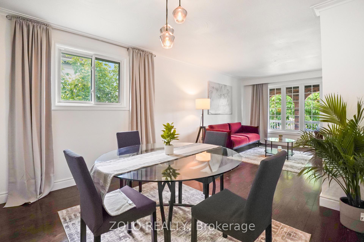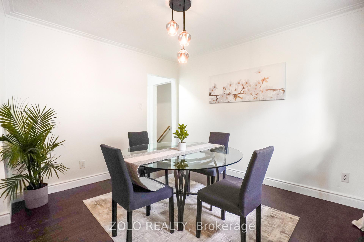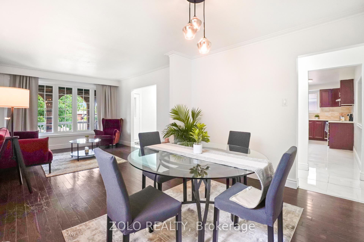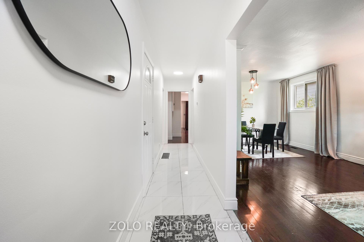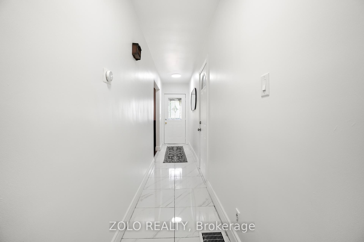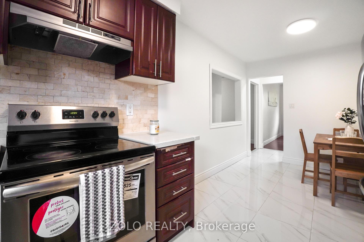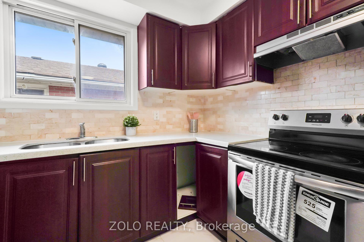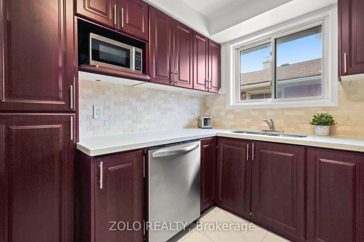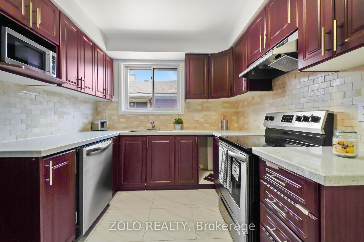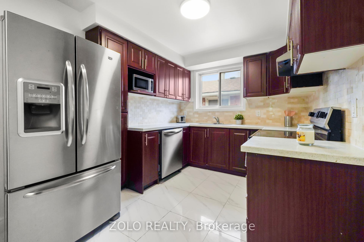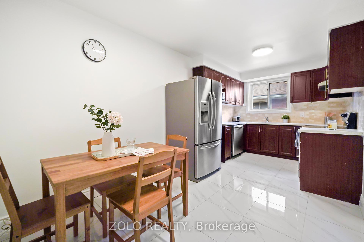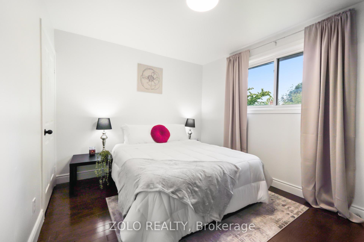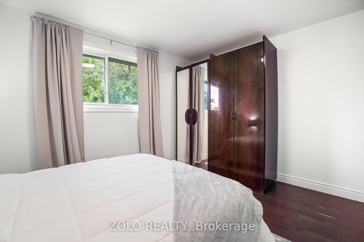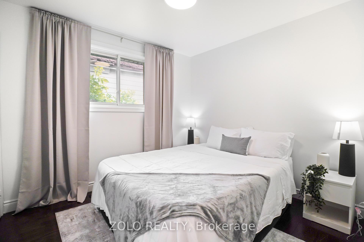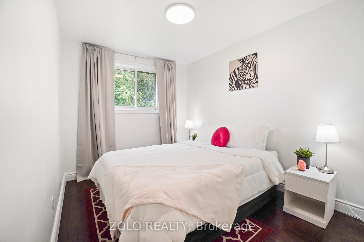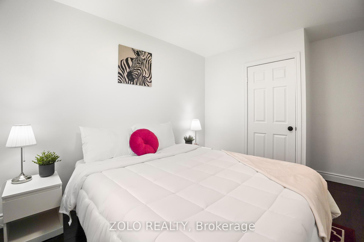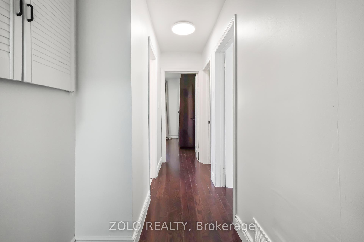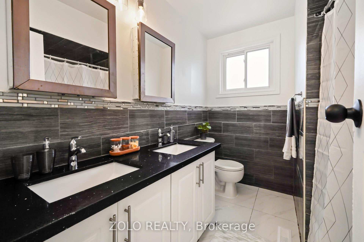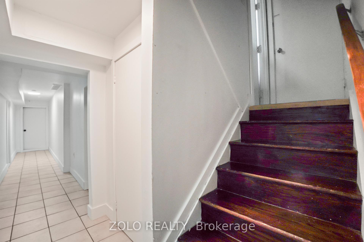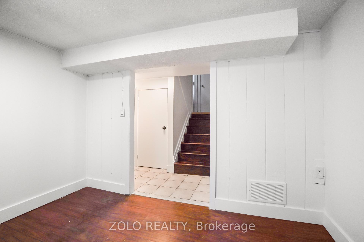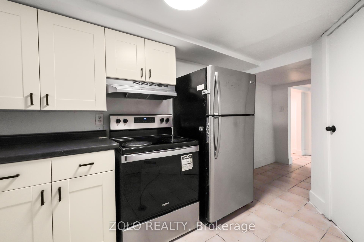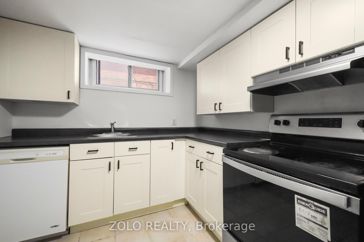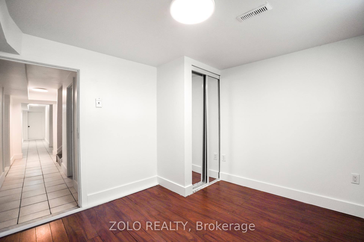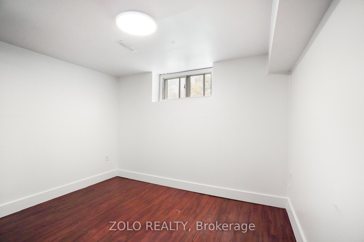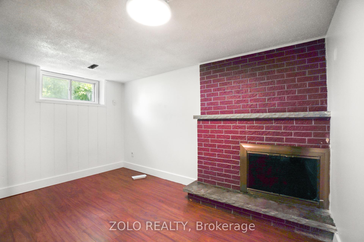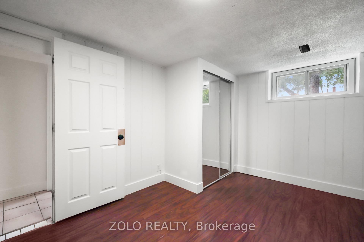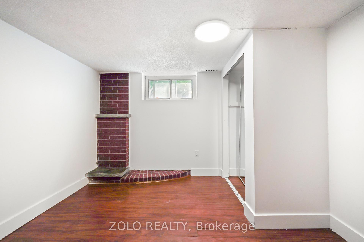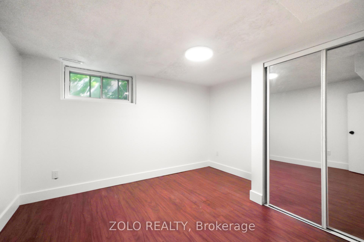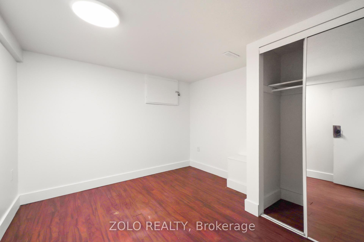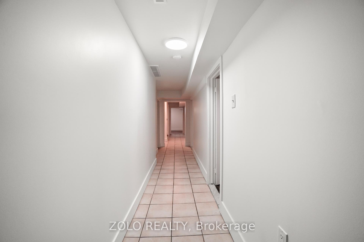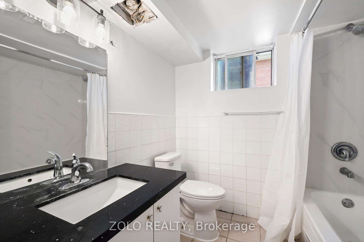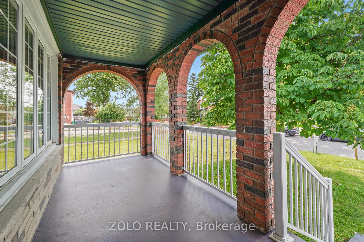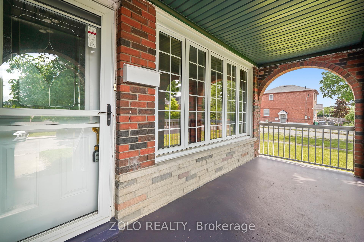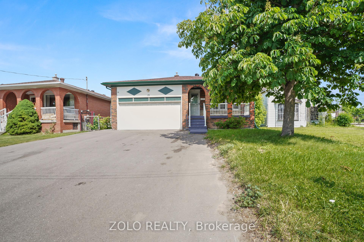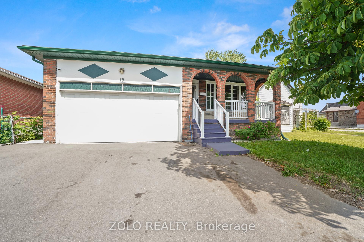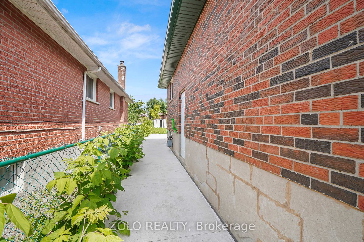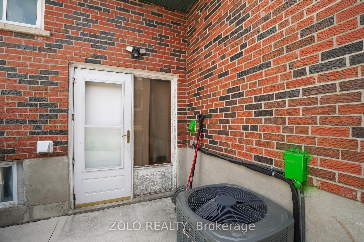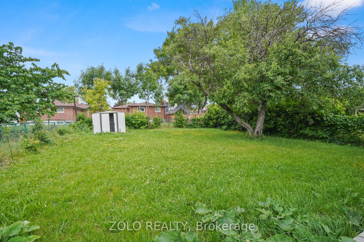19 Scarboro Street, Malton, Mississauga (W12243499)

$939,999
19 Scarboro Street
Malton
Mississauga
basic info
3 Bedrooms, 2 Bathrooms
Size: 1,100 sqft
Lot: 5,888 sqft
(46.00 ft X 128.00 ft)
MLS #: W12243499
Property Data
Built: 5199
Taxes: $4,780.58 (2024)
Parking: 6 Attached
Virtual Tour
Detached in Malton, Mississauga, brought to you by Loree Meneguzzi
Welcome to 19 Scarboro St, a spacious and flexible home perfect for multi-generational living, investors, or buyers looking to offset their mortgage with rental income. This well maintained property features a fully legal basement apartment with 3 bedrooms and a den, a full kitchen, cozy family room, washroom, and shared laundry. The suite is legally registered with the City of Mississauga, offering peace of mind and a strong income opportunity. The home previously generated $86,400 per year in rental income (main level rented at $3,200/month and the basement at $4,000/month) making it an excellent option for those seeking cash flow. The main level features a bright, open-concept layout with large windows, seamless living and dining areas, and tasteful updates throughout. The kitchen is well-equipped with ample cabinetry, modern appliances, and a layout that is both functional and inviting. Each bedroom is generously sized, ideal for growing families or shared accommodations. The property has been well maintained with several key upgrades, including a new roof (June 2024), driveway and walkways (Sept 2022), and a new hot water tank (2022), all adding long-term value and reliability. In 2025, the interior was refreshed with a full coat of paint, new baseboards, modern LED light fixtures, and a brand-new basement kitchen. Outside, enjoy a large backyard perfect for gardening, entertaining, or relaxing. With ample parking for all occupants, this property is truly turnkey, offering both comfort and solid investment potential in a growing Mississauga neighbourhood. Showings are go-and-show. Contact your favourite realtor today!
Listed by ZOLO REALTY.
 Brought to you by your friendly REALTORS® through the MLS® System, courtesy of Brixwork for your convenience.
Brought to you by your friendly REALTORS® through the MLS® System, courtesy of Brixwork for your convenience.
Disclaimer: This representation is based in whole or in part on data generated by the Brampton Real Estate Board, Durham Region Association of REALTORS®, Mississauga Real Estate Board, The Oakville, Milton and District Real Estate Board and the Toronto Real Estate Board which assumes no responsibility for its accuracy.
Want To Know More?
Contact Loree now to learn more about this listing, or arrange a showing.
specifications
| type: | Detached |
| style: | Bungalow |
| taxes: | $4,780.58 (2024) |
| bedrooms: | 3 |
| bathrooms: | 2 |
| frontage: | 46.00 ft |
| lot: | 5,888 sqft |
| sqft: | 1,100 sqft |
| parking: | 6 Attached |
