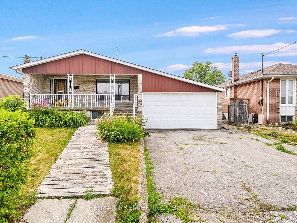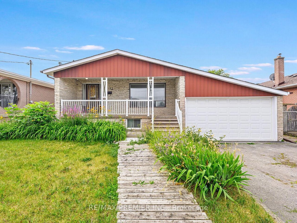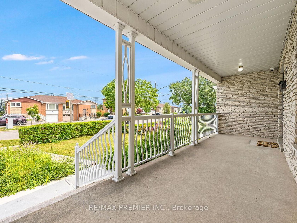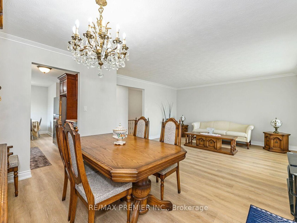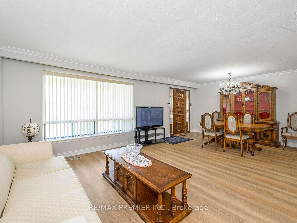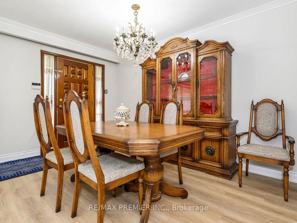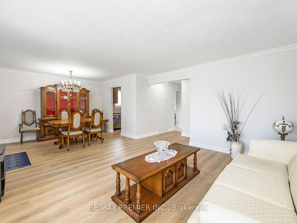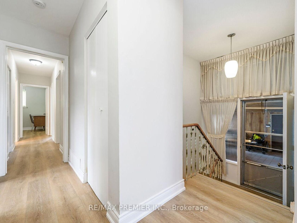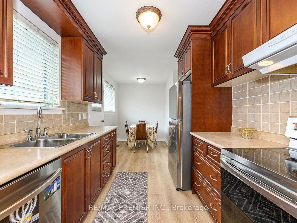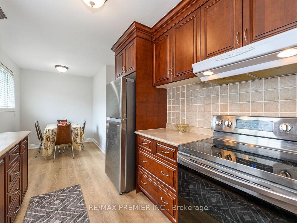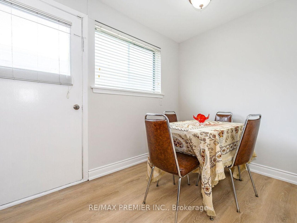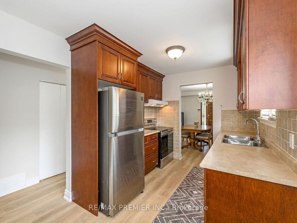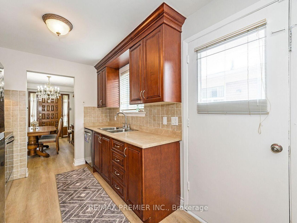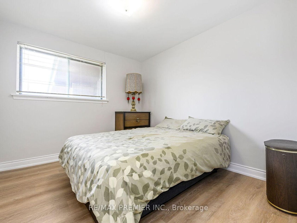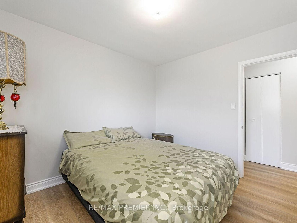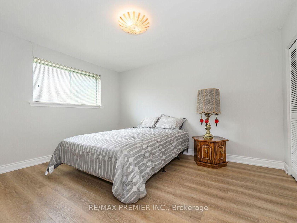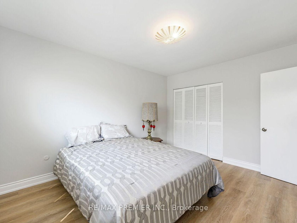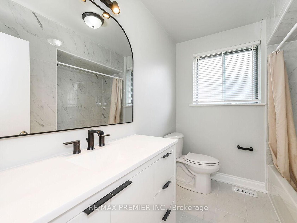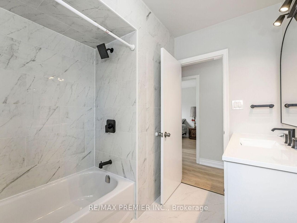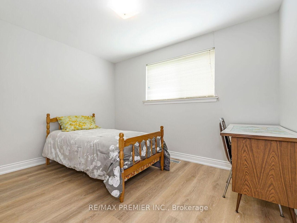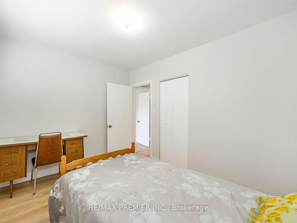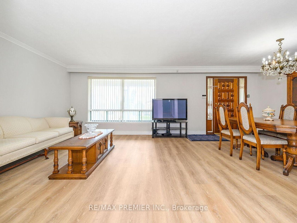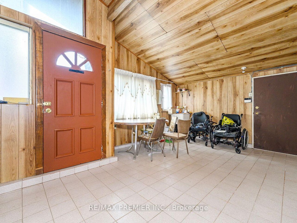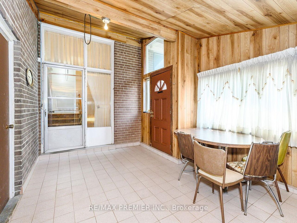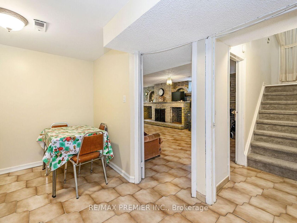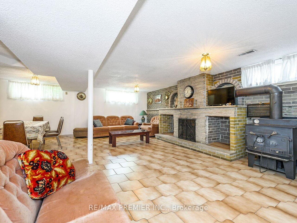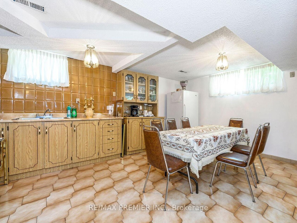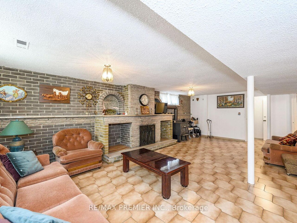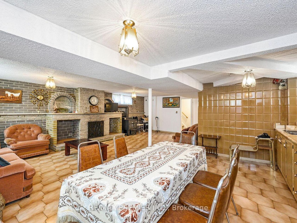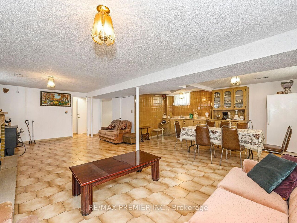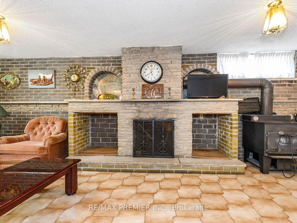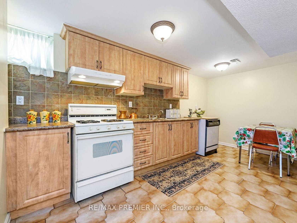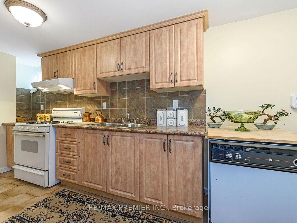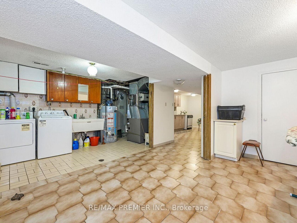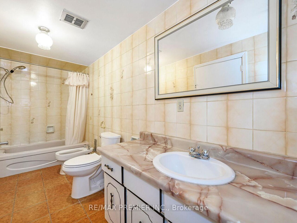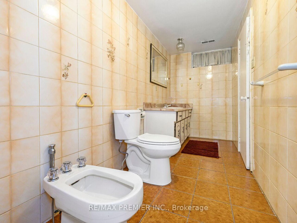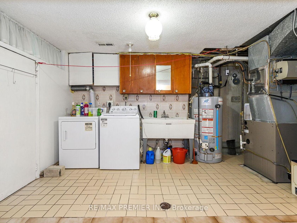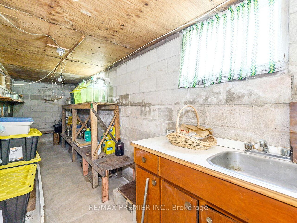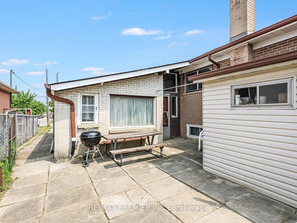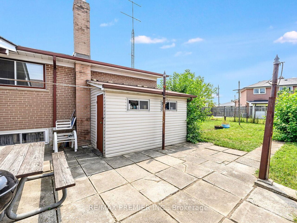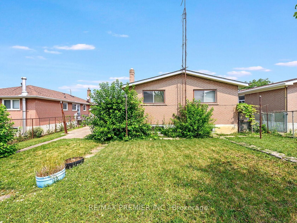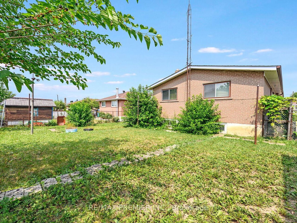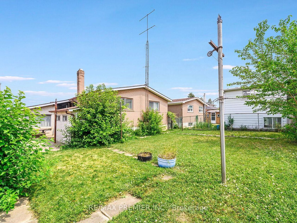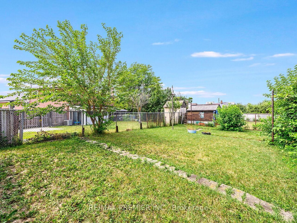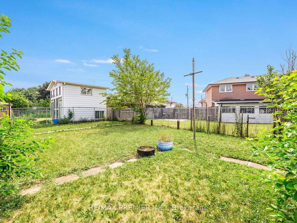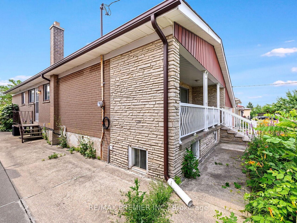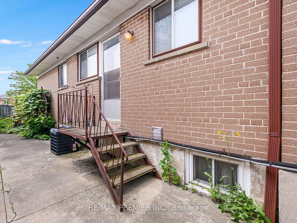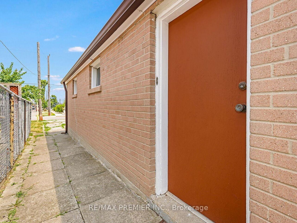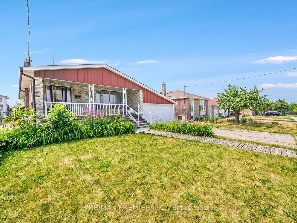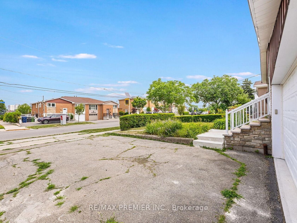83 Spenvalley Drive, Jane Heights, Toronto (W12285202)
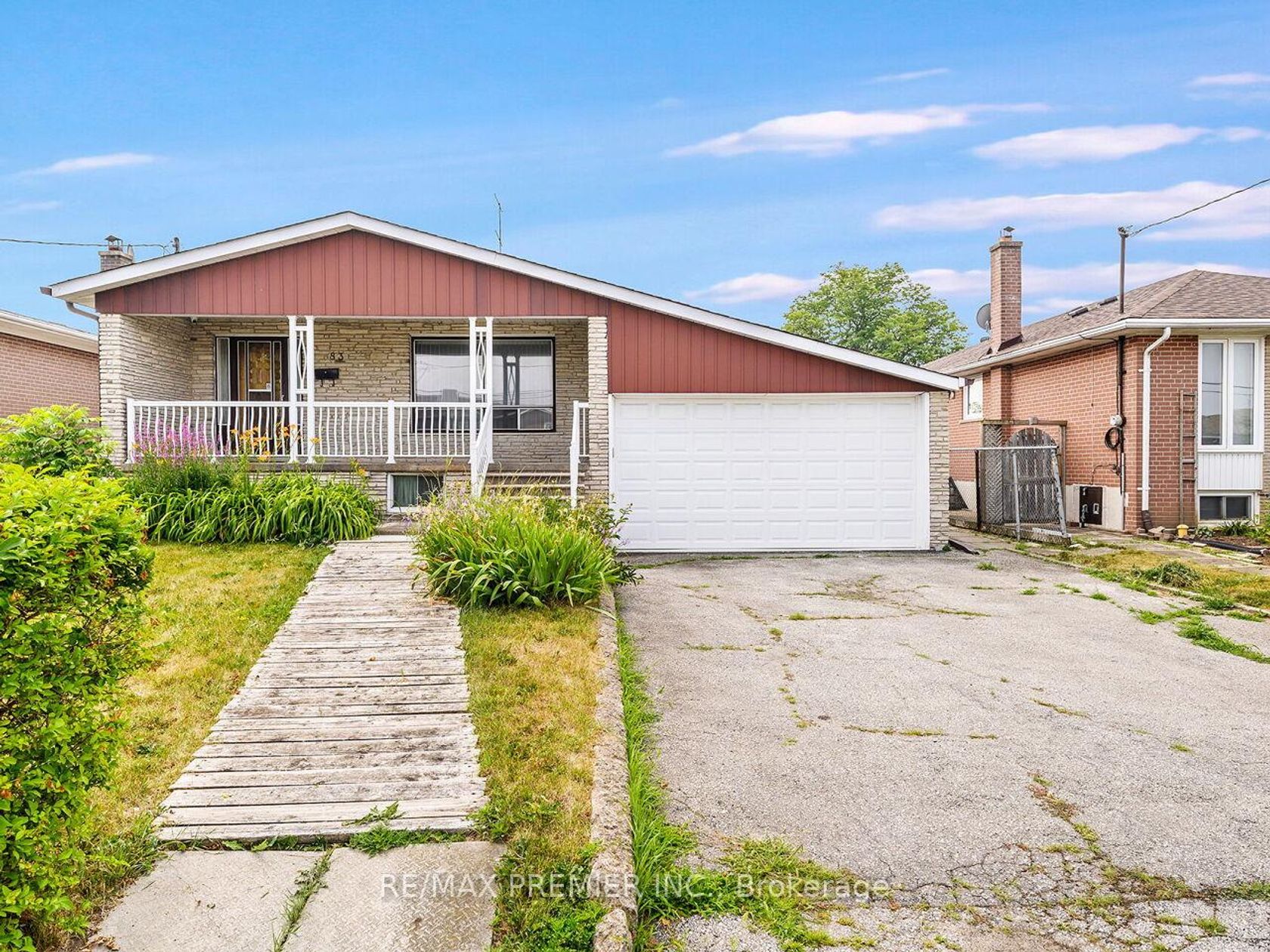
$1,249,000
83 Spenvalley Drive
Jane Heights
Toronto
basic info
3 Bedrooms, 2 Bathrooms
Size: 1,100 sqft
Lot: 6,240 sqft
(52.00 ft X 120.00 ft)
MLS #: W12285202
Property Data
Taxes: $4,607.47 (2024)
Parking: 6 Attached
Virtual Tour
Detached in Jane Heights, Toronto, brought to you by Loree Meneguzzi
Welcome to 83 Spenvalley Dr. This custom bungalow has been recently updated & renovated. * New floors, trim, doors & bathroom on the main floor * Solarium with access to the house, side yard, backyard & garage, Perfect for an additional laundry room. The basement has 2 full kitchens, a large/expansive recreations room with a wood burning fireplace, 5 piece bathroom & huge cold room.
Listed by RE/MAX PREMIER INC..
 Brought to you by your friendly REALTORS® through the MLS® System, courtesy of Brixwork for your convenience.
Brought to you by your friendly REALTORS® through the MLS® System, courtesy of Brixwork for your convenience.
Disclaimer: This representation is based in whole or in part on data generated by the Brampton Real Estate Board, Durham Region Association of REALTORS®, Mississauga Real Estate Board, The Oakville, Milton and District Real Estate Board and the Toronto Real Estate Board which assumes no responsibility for its accuracy.
Want To Know More?
Contact Loree now to learn more about this listing, or arrange a showing.
specifications
| type: | Detached |
| style: | Bungalow |
| taxes: | $4,607.47 (2024) |
| bedrooms: | 3 |
| bathrooms: | 2 |
| frontage: | 52.00 ft |
| lot: | 6,240 sqft |
| sqft: | 1,100 sqft |
| parking: | 6 Attached |
