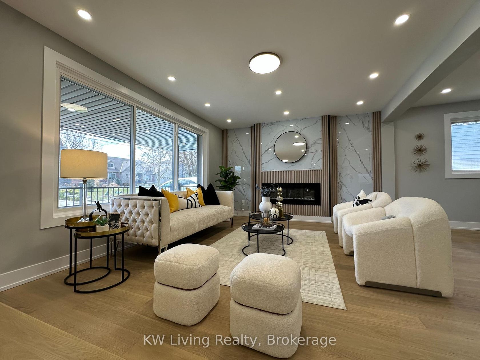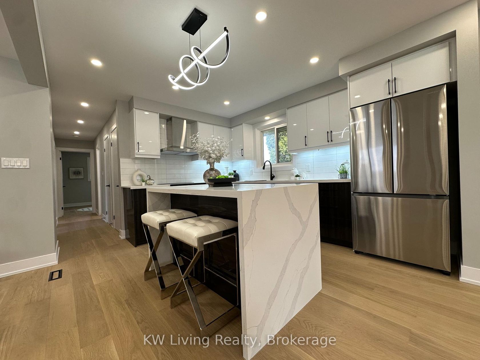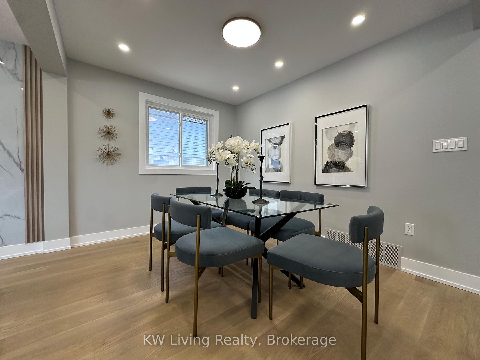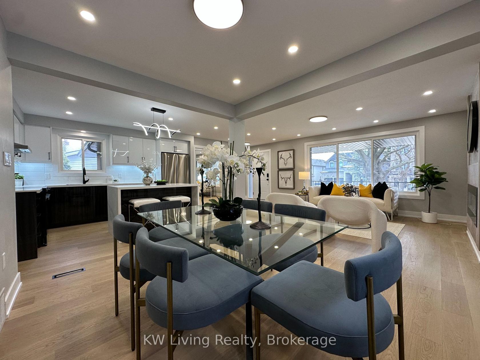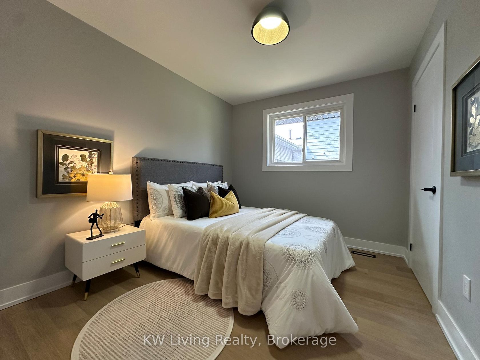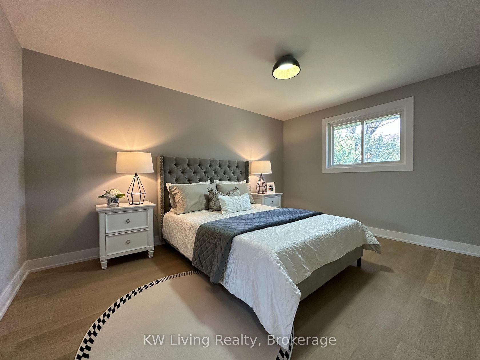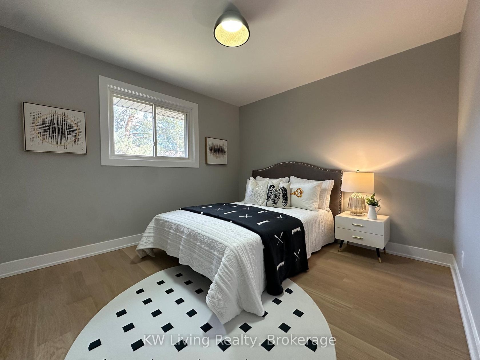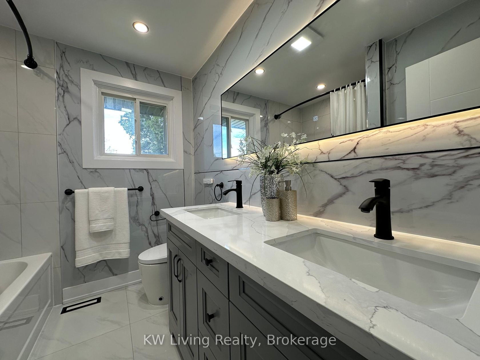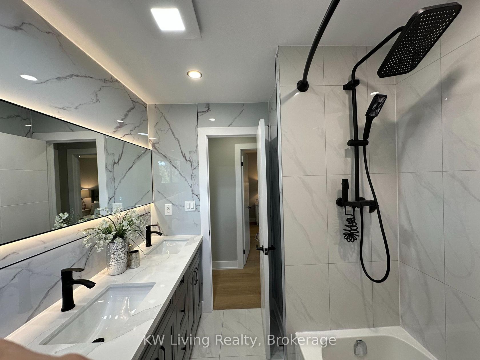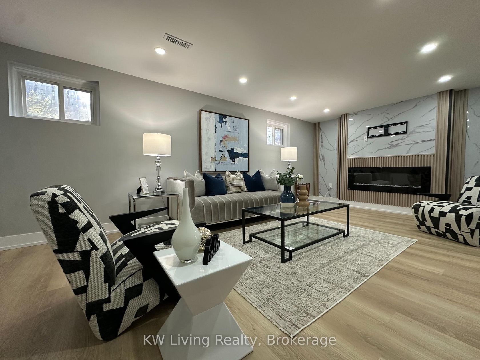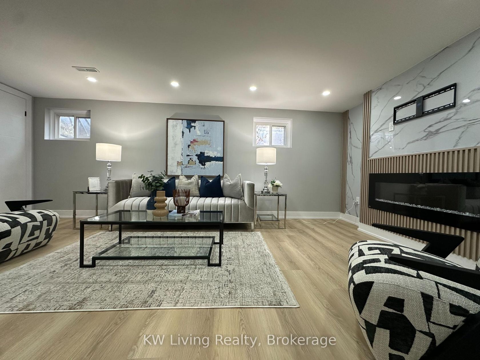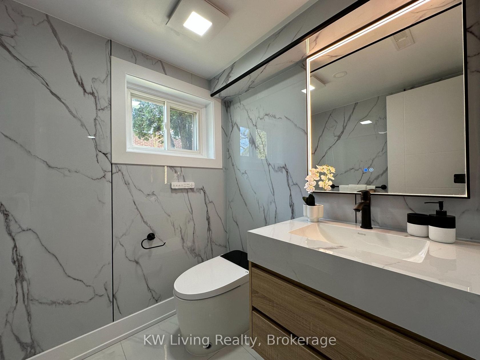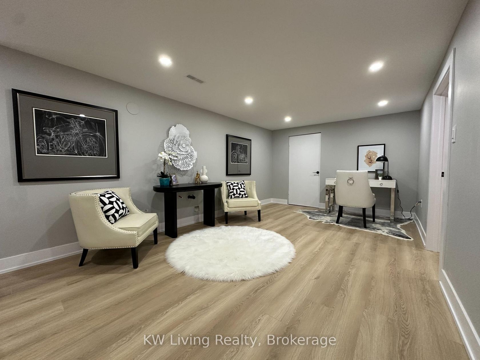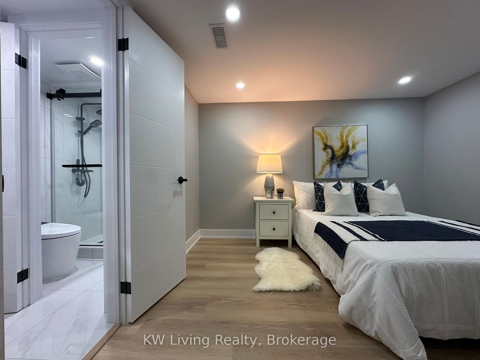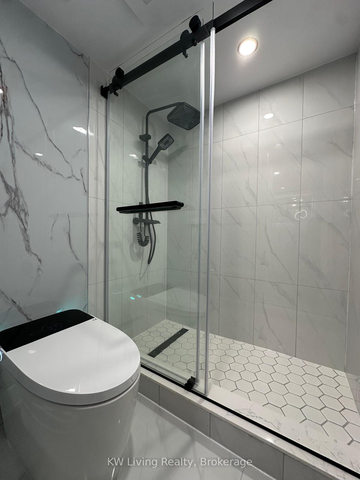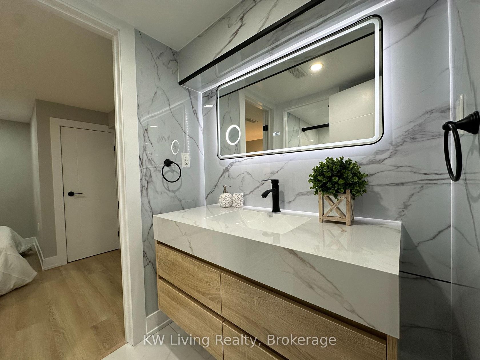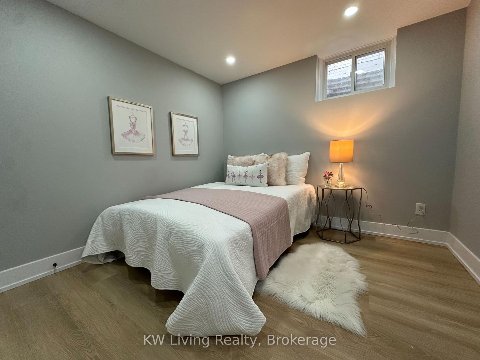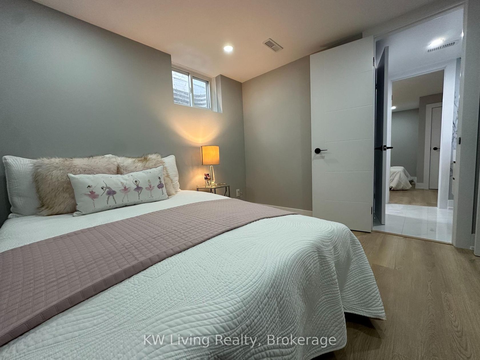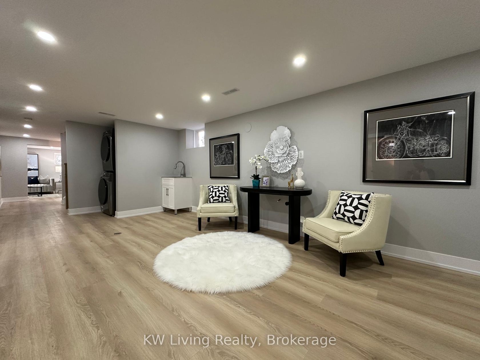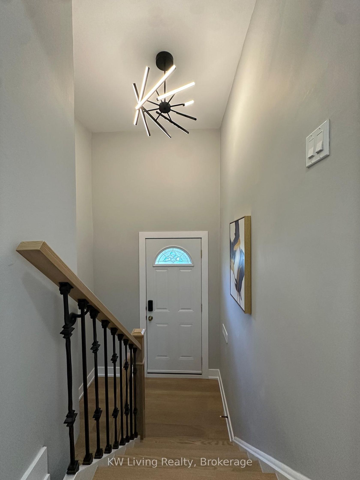2531 Glengarry Road, Erindale, Mississauga (W12290373)

$1,498,000
2531 Glengarry Road
Erindale
Mississauga
basic info
3 Bedrooms, 3 Bathrooms
Size: 1,100 sqft
Lot: 6,018 sqft
(52.10 ft X 115.50 ft)
MLS #: W12290373
Property Data
Taxes: $5,973.35 (2024)
Parking: 4 Attached
Detached in Erindale, Mississauga, brought to you by Loree Meneguzzi
Desirable Erindale area with street full of custom-built and modernized homes. This meticulously well kept detached home boasts open concept kitchen and living spaces. The main floor features a combined living and dining room, ideal for entertaining. The kitchen includes all brand new appliances, a large island and plenty of space for storage. Fully finished basement with separate side entrance. Versatile space complete with a generously sized recreation room warmed by a cozy fireplace. The basement has rough-in ready for a secondary kitchen perfect for an in-law suite or extended family living. The home is fully renovated with many modern and smart electronics. Rental hot water tank. Updated windows throughout the home. The double garage provides convenient parking and storage.-University of Toronto, high ranking Woodlands high school, Square One, Westdale Mall, many shops and restaurants within walking distance or a short drive. New front door (2025). Eaves, fascia, soffits and siding replaced (2025). Brand new Stainless appliances (2025). Washer dryer (2025).
Listed by KW Living Realty.
 Brought to you by your friendly REALTORS® through the MLS® System, courtesy of Brixwork for your convenience.
Brought to you by your friendly REALTORS® through the MLS® System, courtesy of Brixwork for your convenience.
Disclaimer: This representation is based in whole or in part on data generated by the Brampton Real Estate Board, Durham Region Association of REALTORS®, Mississauga Real Estate Board, The Oakville, Milton and District Real Estate Board and the Toronto Real Estate Board which assumes no responsibility for its accuracy.
Want To Know More?
Contact Loree now to learn more about this listing, or arrange a showing.
specifications
| type: | Detached |
| style: | Bungalow |
| taxes: | $5,973.35 (2024) |
| bedrooms: | 3 |
| bathrooms: | 3 |
| frontage: | 52.10 ft |
| lot: | 6,018 sqft |
| sqft: | 1,100 sqft |
| parking: | 4 Attached |

