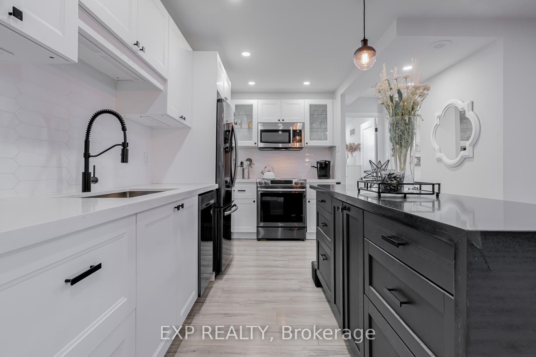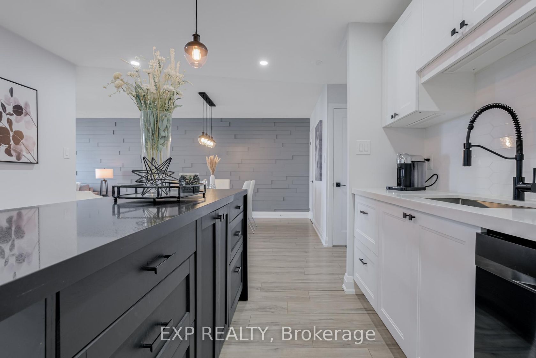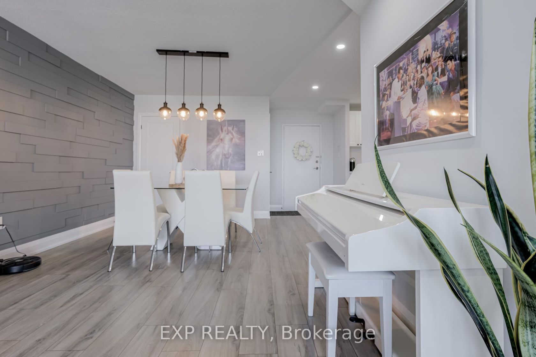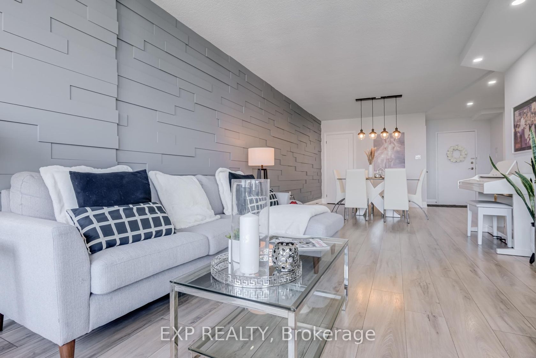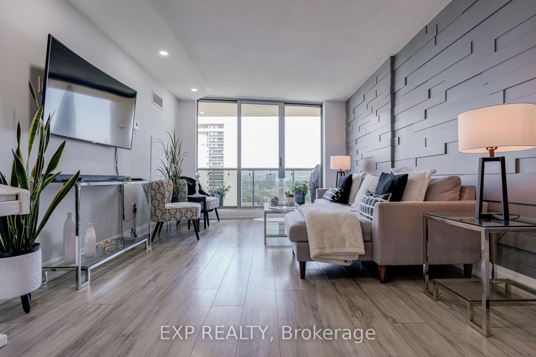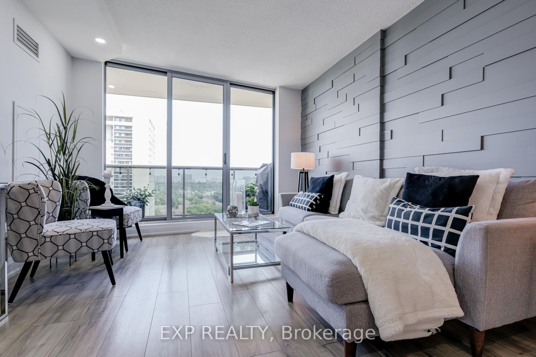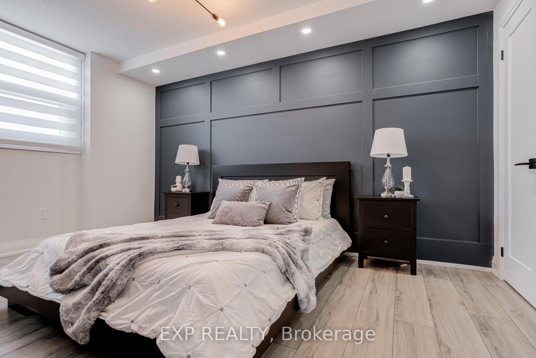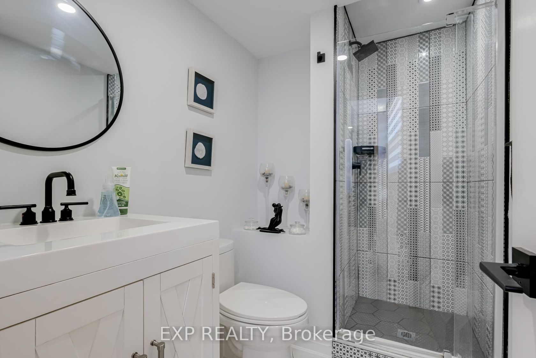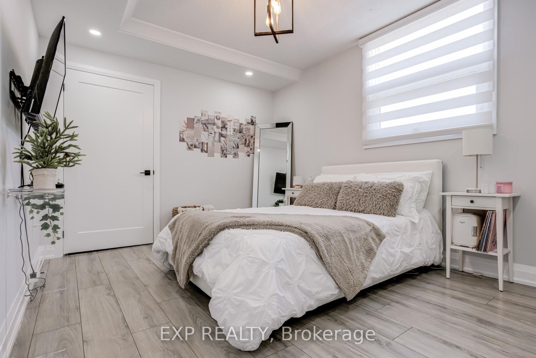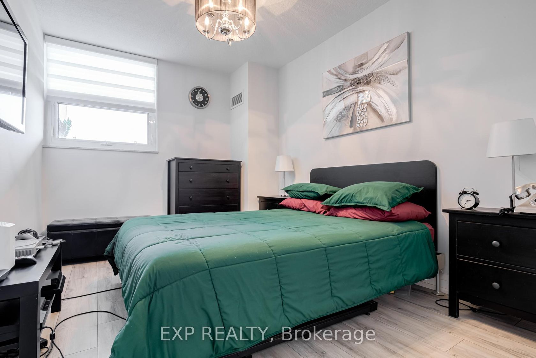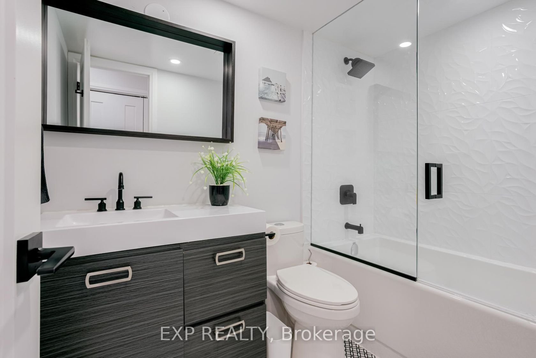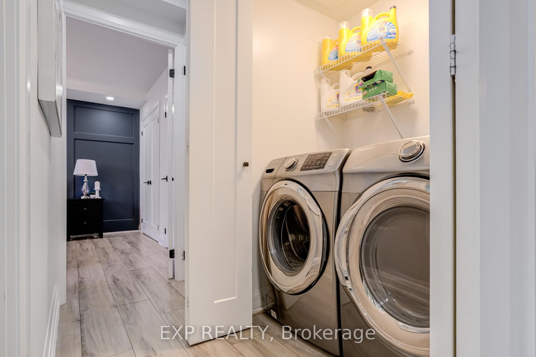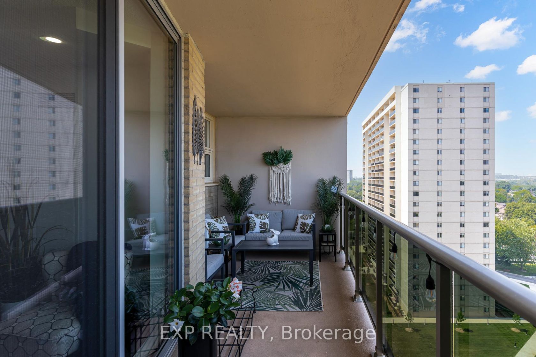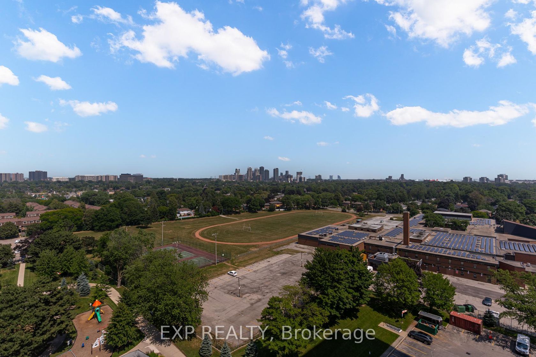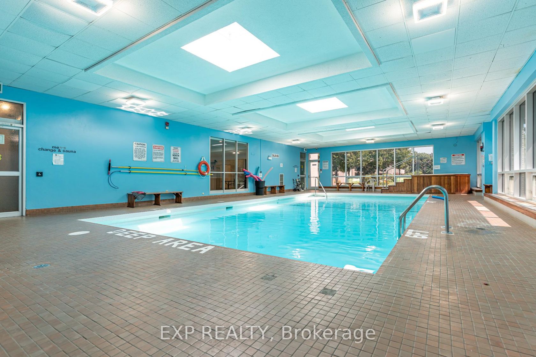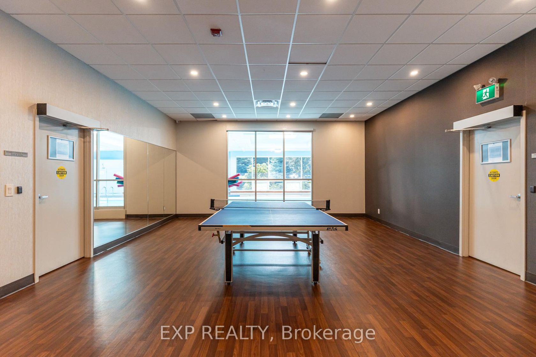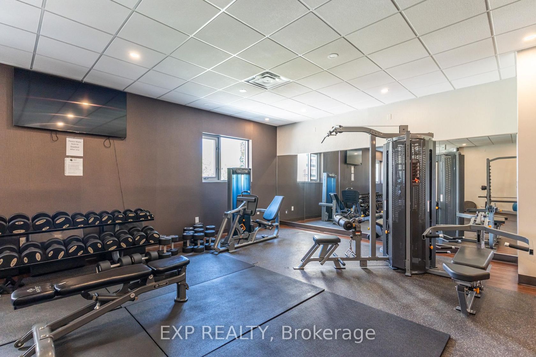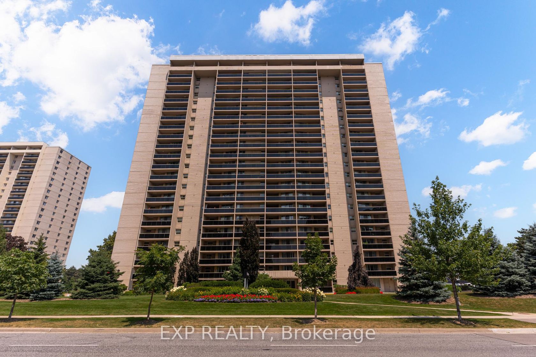1503 - 299 Mill Road, Markland Wood, Toronto (W12290695)
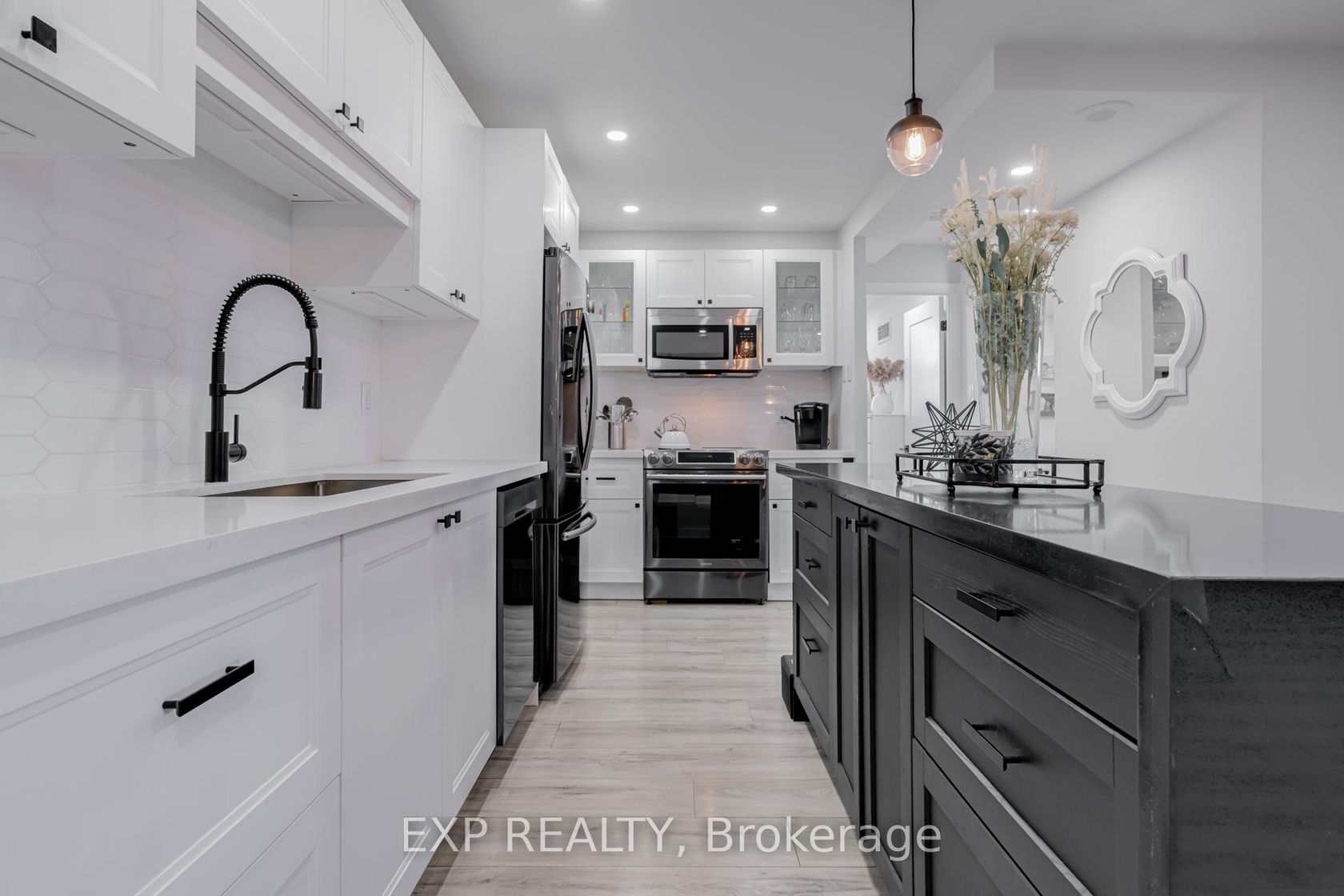
$748,800
1503 - 299 Mill Road
Markland Wood
Toronto
basic info
3 Bedrooms, 2 Bathrooms
Size: 1,000 sqft
MLS #: W12290695
Property Data
Taxes: $2,360.29 (2025)
Levels: 14
Condo in Markland Wood, Toronto, brought to you by Loree Meneguzzi
Welcome To Millgate Manor! This Premium, Renovated Corner Unit Offers 1,180 Sq Ft Of Stylish Living Space, Including A Private Balcony With Unobstructed East-Facing Views. The Sleek Kitchen Features A Central Island With Breakfast Bar, Stainless Steel Appliances, And Ample Storage. The Spacious Dining Area Seamlessly Connects To The Living Room, Making It Ideal For Relaxing Or Entertaining Guests. The Large Primary Bedroom Boasts A Modern Ensuite And Generous Wall-to-Wall Closet Space. Two Additional Bedrooms With Large Closets Offer Comfort And Versatility, While A Second Full Bathroom Provides Added Convenience For Family Or Guests. Enjoy Updated Flooring Throughout, Ensuite Laundry, And A Large Ensuite Storage Room. With Access To Fantastic Building Amenities Including An Exercise Room, Indoor And Outdoor Pools, A Party Room, And More. Located Just Steps From The TTC, With Easy Access To Highways, Shopping, Dining, Entertainment, And ParksThis Home Offers The Perfect Blend Of Comfort, Style, And Convenience.
Listed by EXP REALTY.
 Brought to you by your friendly REALTORS® through the MLS® System, courtesy of Brixwork for your convenience.
Brought to you by your friendly REALTORS® through the MLS® System, courtesy of Brixwork for your convenience.
Disclaimer: This representation is based in whole or in part on data generated by the Brampton Real Estate Board, Durham Region Association of REALTORS®, Mississauga Real Estate Board, The Oakville, Milton and District Real Estate Board and the Toronto Real Estate Board which assumes no responsibility for its accuracy.
Want To Know More?
Contact Loree now to learn more about this listing, or arrange a showing.
specifications
| type: | Condo |
| building: | 299 Mill Road, Toronto |
| style: | Apartment |
| taxes: | $2,360.29 (2025) |
| maintenance: | $1,416.88 |
| bedrooms: | 3 |
| bathrooms: | 2 |
| levels: | 14 storeys |
| sqft: | 1,000 sqft |
| parking: | 1 Underground |
