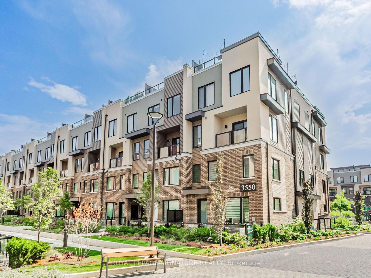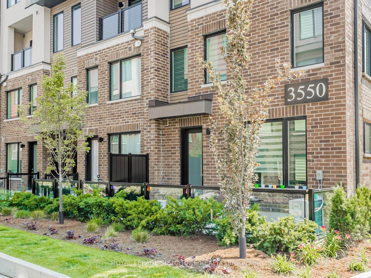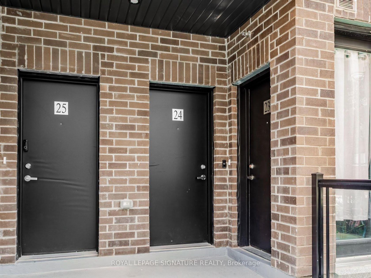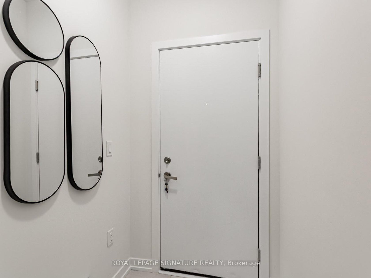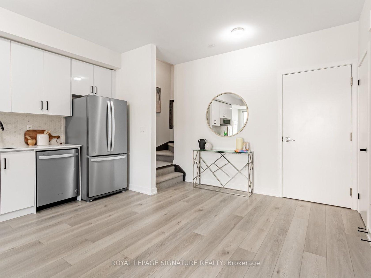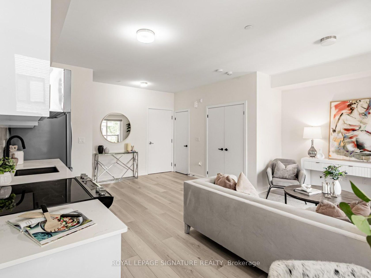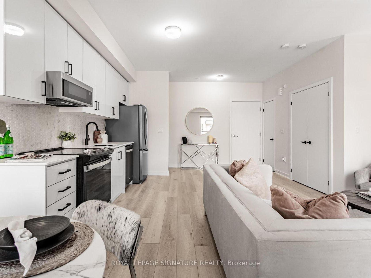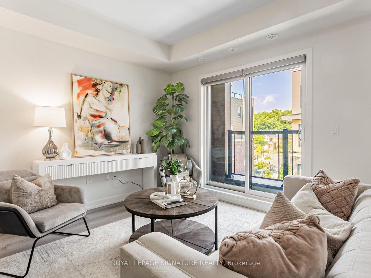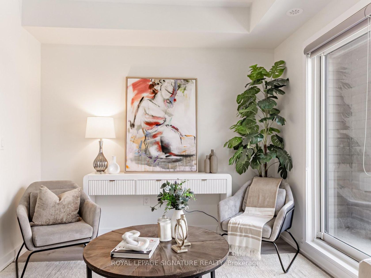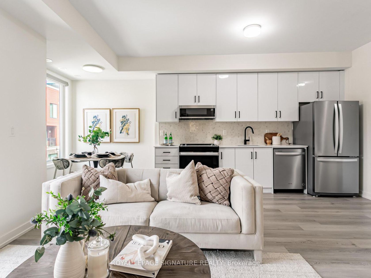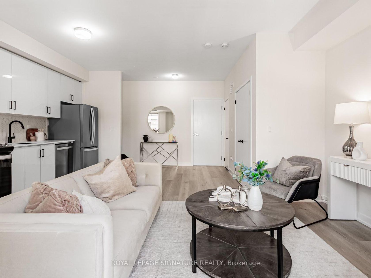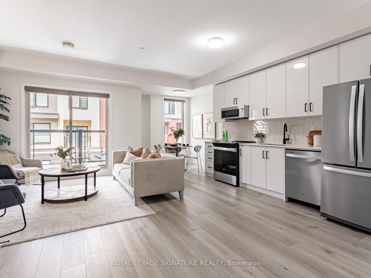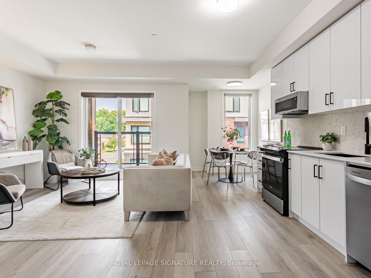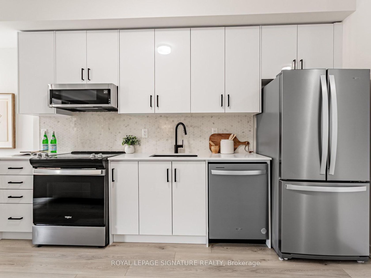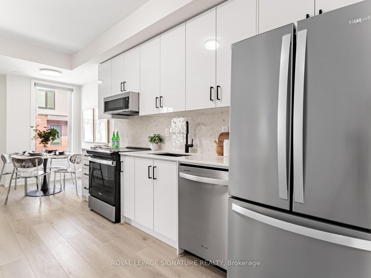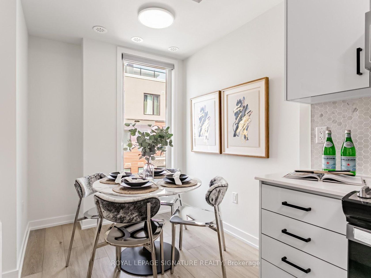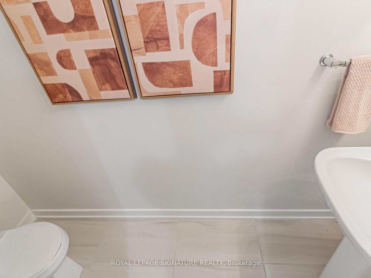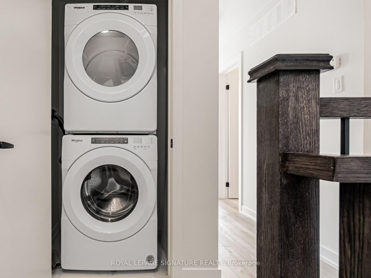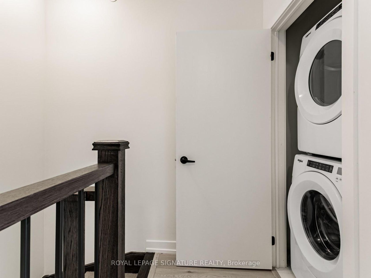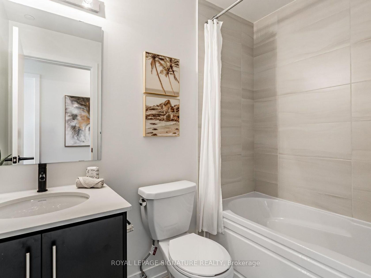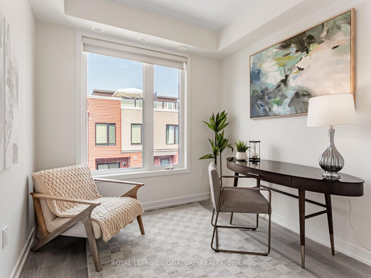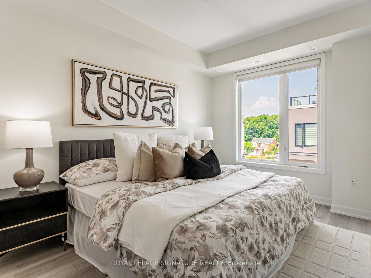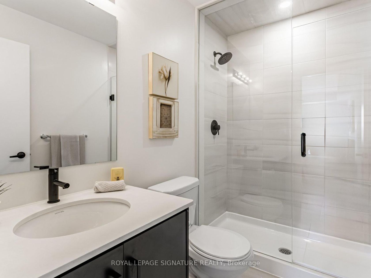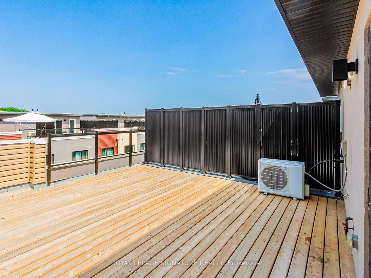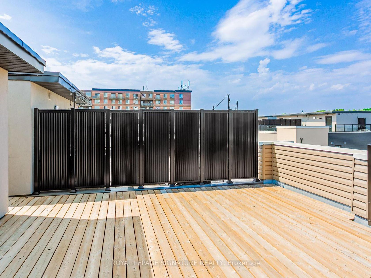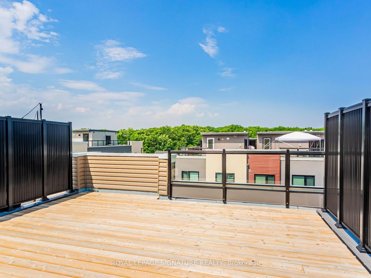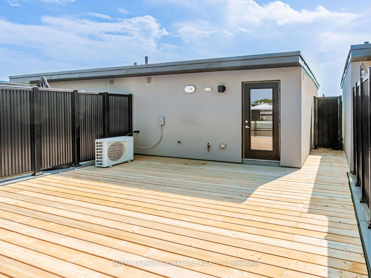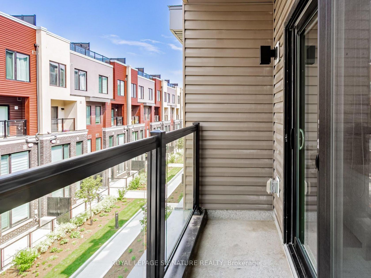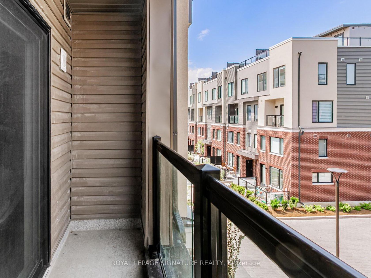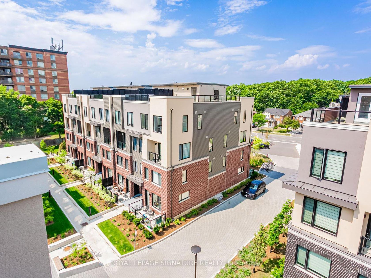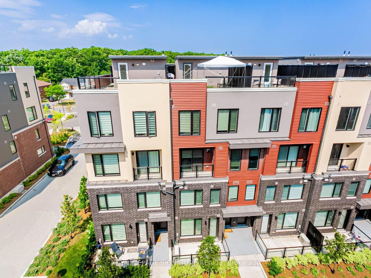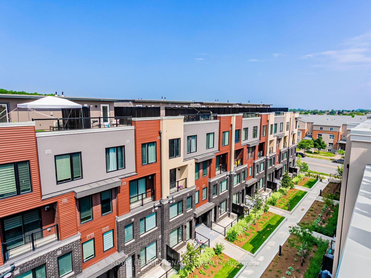24 - 3550 Colonial Drive, Erin Mills, Mississauga (W12291338)
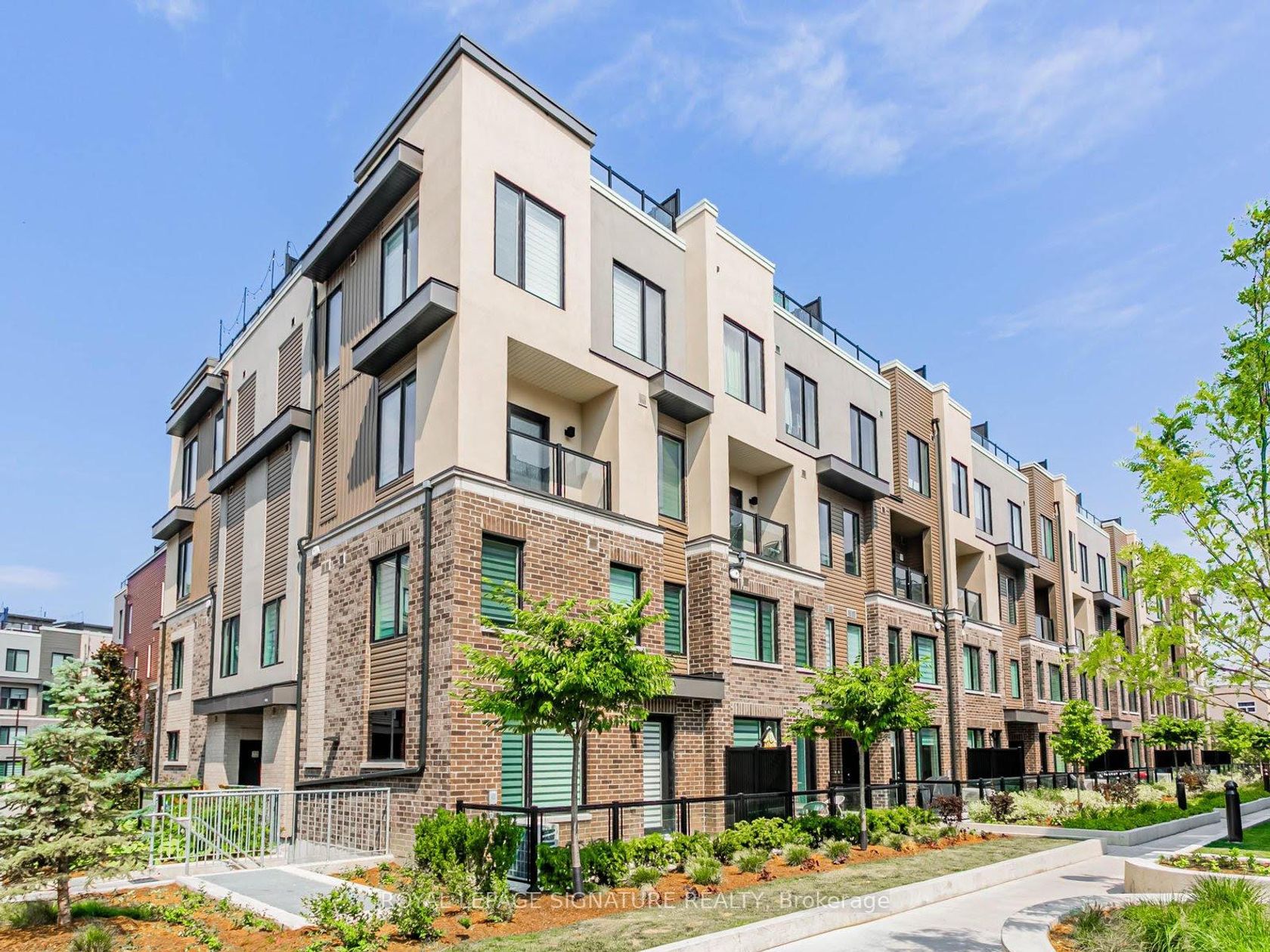
$759,900
24 - 3550 Colonial Drive
Erin Mills
Mississauga
basic info
2 Bedrooms, 3 Bathrooms
Size: 1,200 sqft
MLS #: W12291338
Property Data
Taxes: $4,280 (2025)
Levels: 1
Townhouse in Erin Mills, Mississauga, brought to you by Loree Meneguzzi
2 Parking Spots! 33K in Upgrades! Priced to Sell! Rare starter home with all the luxuries. This 1,318 sq ft condo townhome, Sobara's Greenway model, is stuffed with upgrades, including upgraded kitchen gloss cabinets, upgraded undermount single basin sink, upgraded faucet and backsplash, upgraded kitchen hardware and upgraded appliances. The flooring throughout the home has been upgraded to a 7" flooring for a beautiful modern look. Master ensuite bathroom features upgraded tiles, upgraded undermount sink, upgraded stone countertop, upgraded vanity faucet, upgraded glass shower and upgraded MOEN hardware. 2nd bathroom and powder room includes similar upgrades. The upgrades are too many to list! Please refer to the attached upgrade list. In addition, this property features a large rooftop terrace and a natural gas BBQ hook-up and garden hose. The unit also includes 2 side by side underground parking spots, a 55K value. This home has too much to offer and will go quick. What a GEM!
Listed by ROYAL LEPAGE SIGNATURE REALTY.
 Brought to you by your friendly REALTORS® through the MLS® System, courtesy of Brixwork for your convenience.
Brought to you by your friendly REALTORS® through the MLS® System, courtesy of Brixwork for your convenience.
Disclaimer: This representation is based in whole or in part on data generated by the Brampton Real Estate Board, Durham Region Association of REALTORS®, Mississauga Real Estate Board, The Oakville, Milton and District Real Estate Board and the Toronto Real Estate Board which assumes no responsibility for its accuracy.
Want To Know More?
Contact Loree now to learn more about this listing, or arrange a showing.
specifications
| type: | Townhouse |
| building: | 3550 Colonial Drive, Mississauga |
| style: | 2-Storey |
| taxes: | $4,280 (2025) |
| maintenance: | $431.26 |
| bedrooms: | 2 |
| bathrooms: | 3 |
| levels: | 1 storeys |
| sqft: | 1,200 sqft |
| parking: | 2 Underground |

