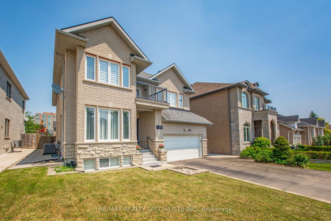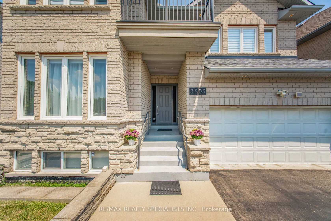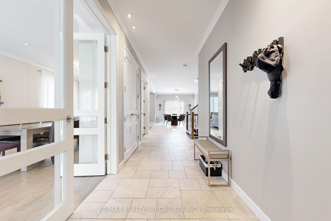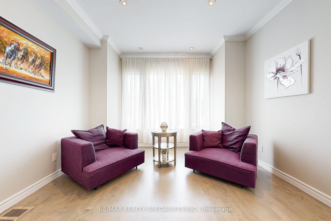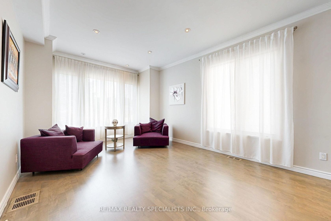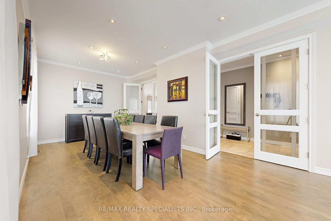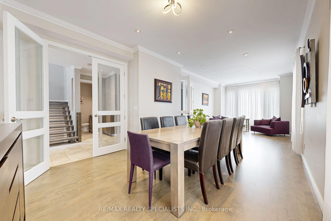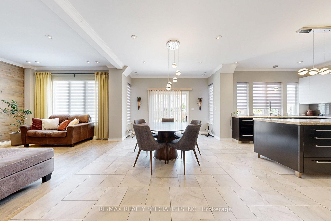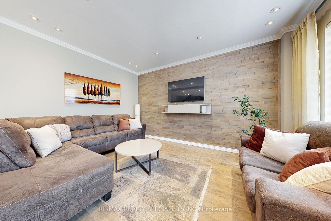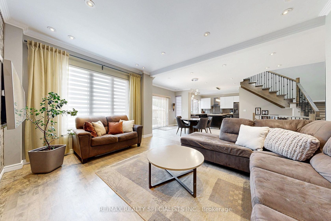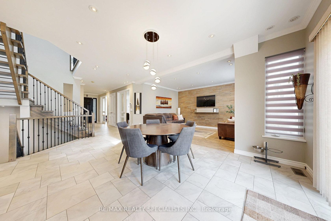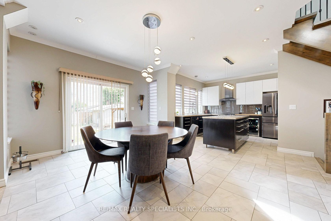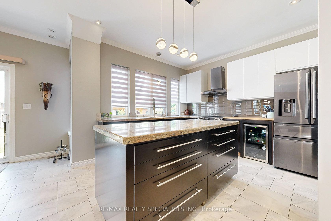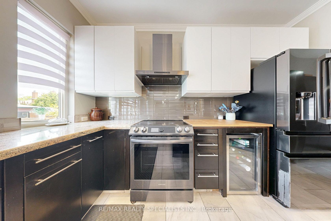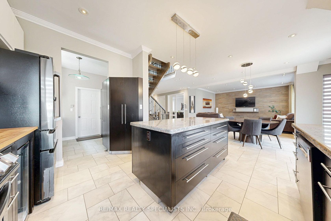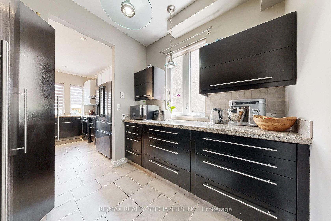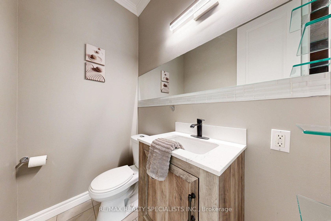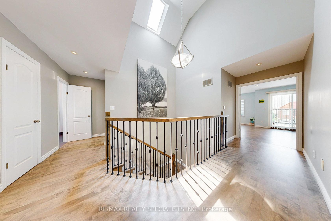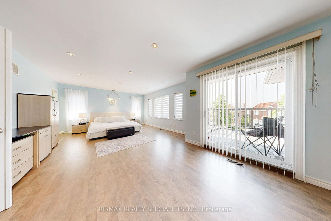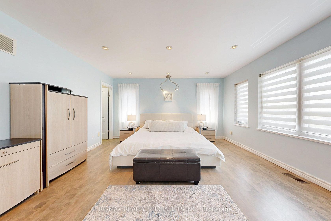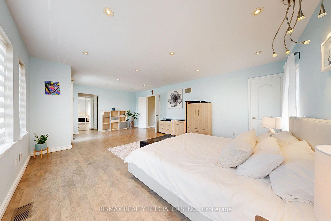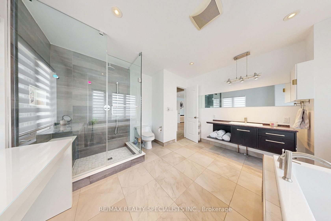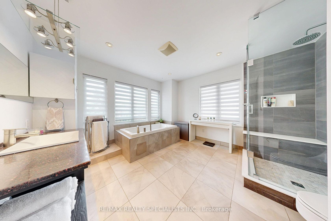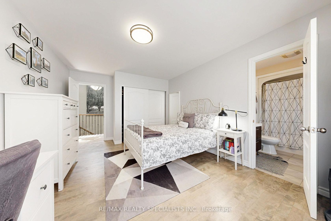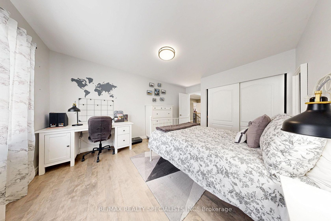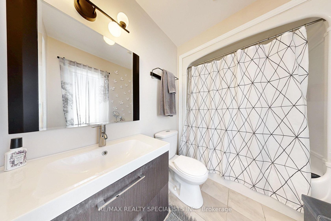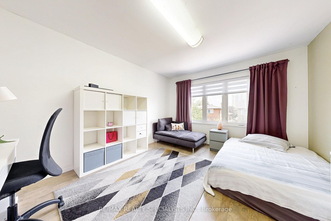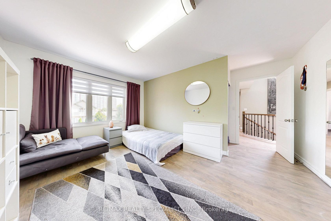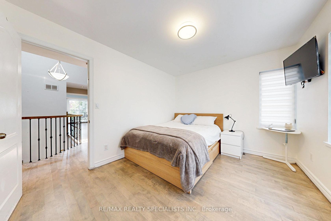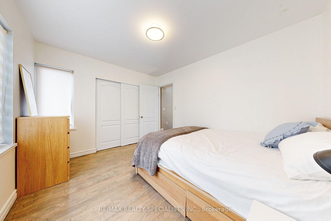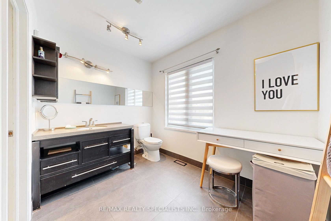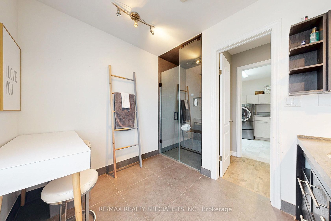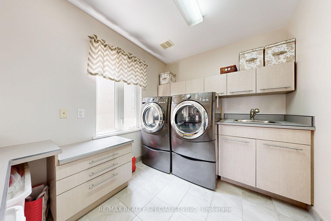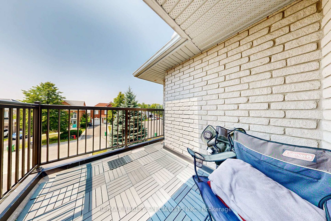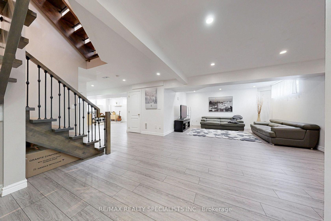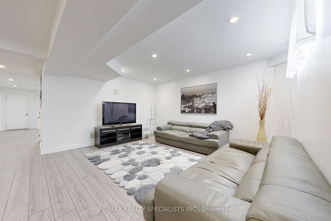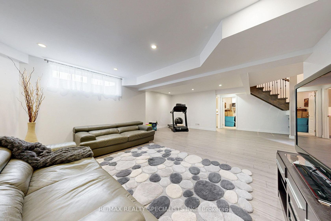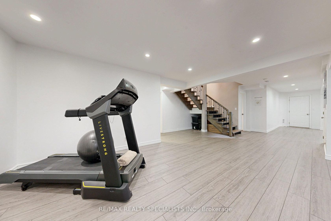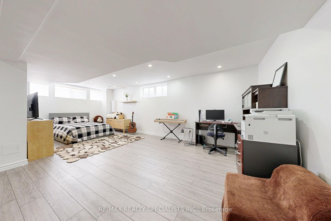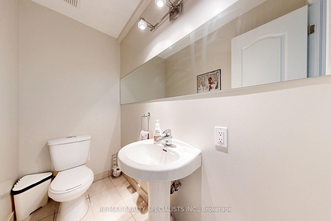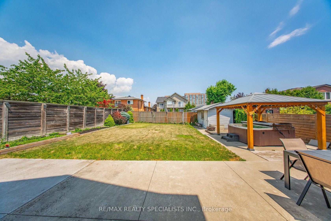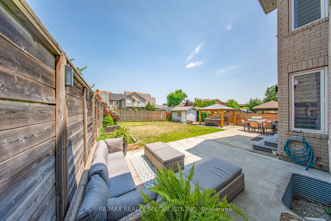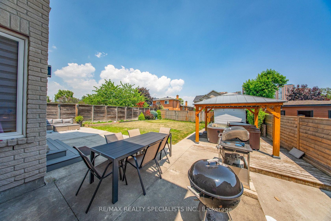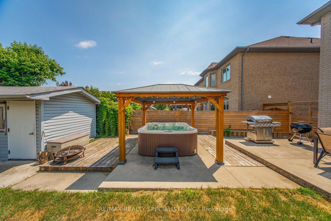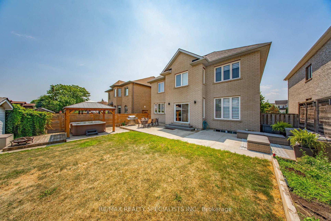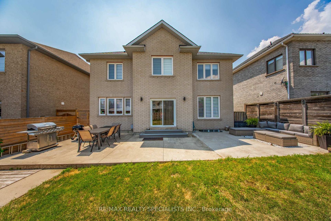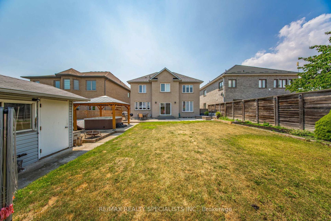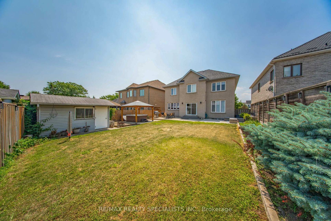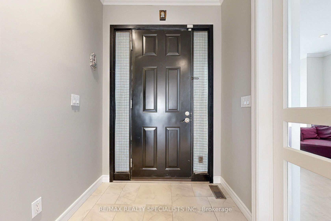3205 Rolling Stone Court, Cooksville, Mississauga (W12294386)

$1,799,000
3205 Rolling Stone Court
Cooksville
Mississauga
basic info
4 Bedrooms, 5 Bathrooms
Size: 3,000 sqft
Lot: 6,631 sqft
(49.93 ft X 132.81 ft)
MLS #: W12294386
Property Data
Taxes: $10,452 (2025)
Parking: 6 Attached
Virtual Tour
Detached in Cooksville, Mississauga, brought to you by Loree Meneguzzi
Location! Location! Location! Nestled On A Quiet Cul-De-Sac In A Family-Friendly Neighborhood, This Custom-Built Gem Offers Privacy, Safety, And Space Ideal For Growing Families. The Well-Designed Main Floor Features A Bright Living And Dining Room, Plus A Spacious Kitchen With A Breakfast Area That Opens Directly To The Backyard For Easy Indoor-Outdoor Living. A Cozy Family Room, Mud Room (Butler's Kitchen) And Convenient Powder Room Complete The Main Level. Step Outside To Your Backyard Oasis, Boasting Seating And Dining Areas And A Hot Tub Perfect For Entertaining Or Relaxing Summer Evenings. Upstairs, The Primary Bedroom Retreat Includes Two Walk-In Closets, A 4-Piece Ensuite, And A Private Balcony. A Second Bedroom With An Ensuite Bath, Two More Generous Bedrooms Sharing A Full Bath, And A Large Laundry Room (Potential For A 5th Bedroom) Offers Versatile Living Options. The Finished Basement Adds More Living Space With A Recreation/Family Room, Great Room Area, Second Laundry, Storage Space, Cold Storage And Powder Room Ideal For In-Laws, Guests, Or Teens. Set On A Premium Court Lot With A Solid Foundation, This Home Is A Rare Opportunity For Those Seeking A Blend Of Urban Convenience And Peaceful Suburban Living. Conveniently Located Near Great Schools, Grocery Stores, Cooksville Go, Public Transportation, Parks, Community Centre & All Other Desired Amenities! Don't Miss Your Chance To Make This Beautifully Maintained Home Your Own!
Listed by RE/MAX REALTY SPECIALISTS INC..
 Brought to you by your friendly REALTORS® through the MLS® System, courtesy of Brixwork for your convenience.
Brought to you by your friendly REALTORS® through the MLS® System, courtesy of Brixwork for your convenience.
Disclaimer: This representation is based in whole or in part on data generated by the Brampton Real Estate Board, Durham Region Association of REALTORS®, Mississauga Real Estate Board, The Oakville, Milton and District Real Estate Board and the Toronto Real Estate Board which assumes no responsibility for its accuracy.
Want To Know More?
Contact Loree now to learn more about this listing, or arrange a showing.
specifications
| type: | Detached |
| style: | 2-Storey |
| taxes: | $10,452 (2025) |
| bedrooms: | 4 |
| bathrooms: | 5 |
| frontage: | 49.93 ft |
| lot: | 6,631 sqft |
| sqft: | 3,000 sqft |
| parking: | 6 Attached |

