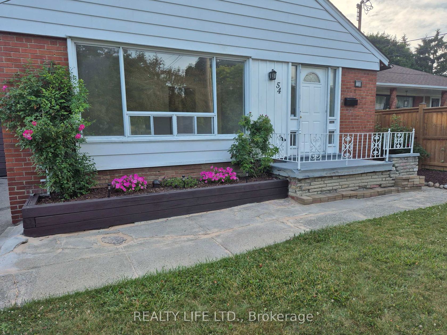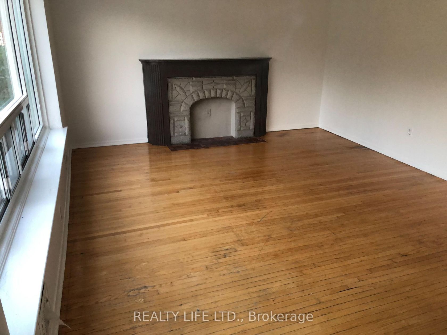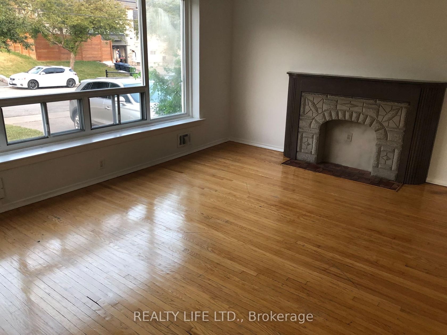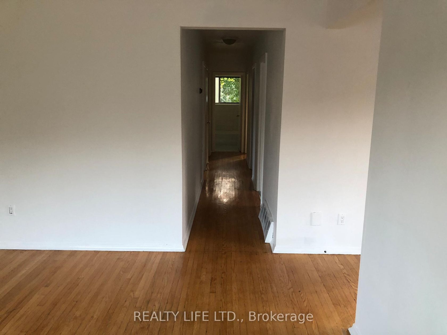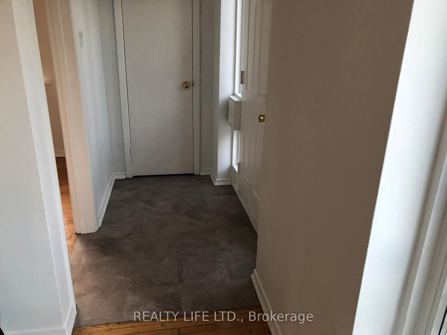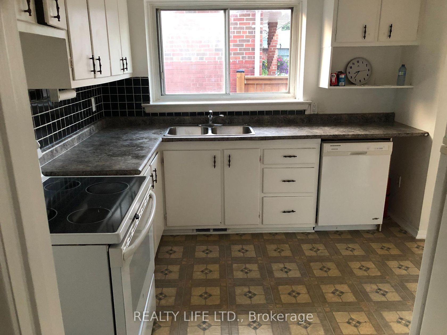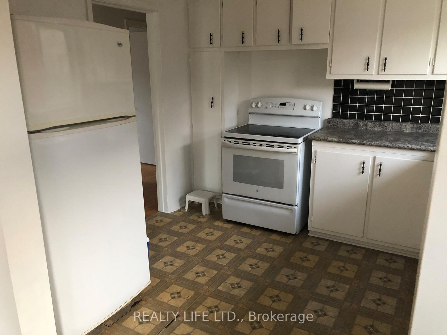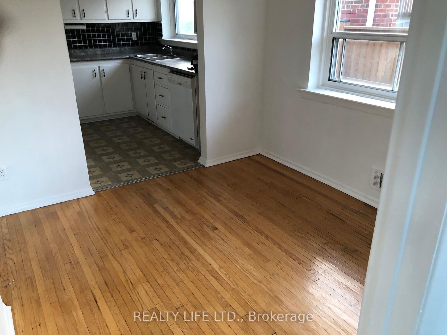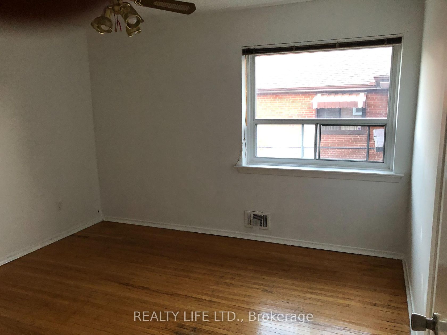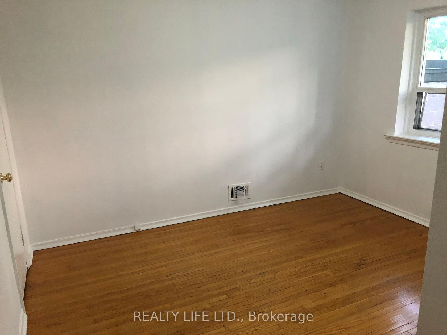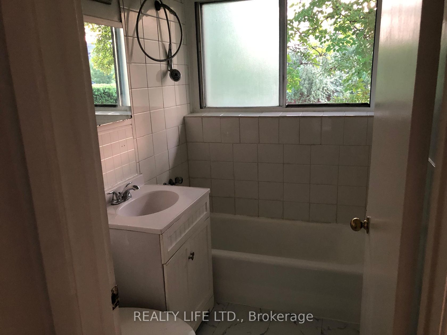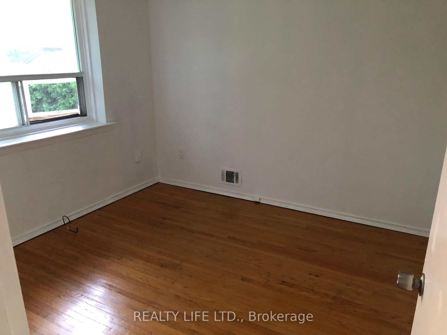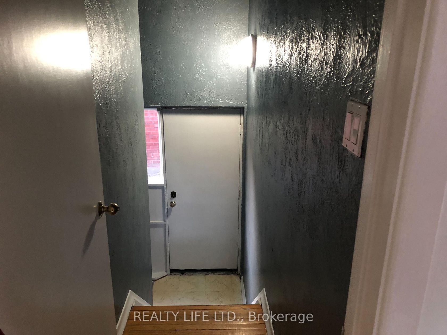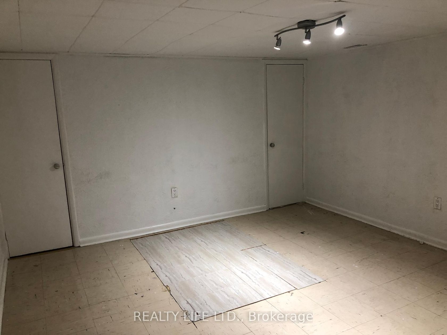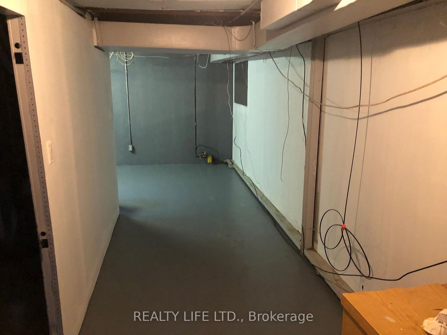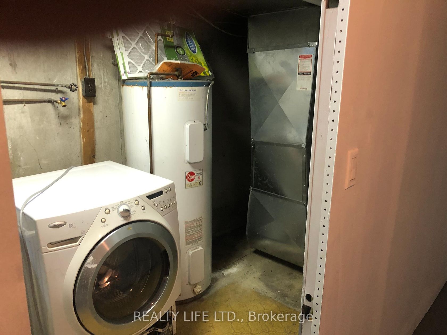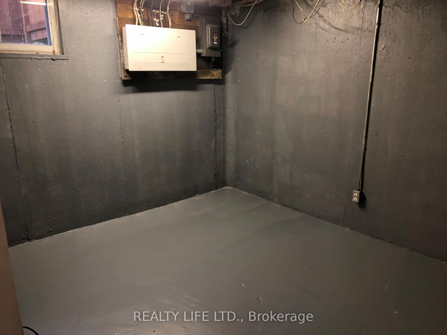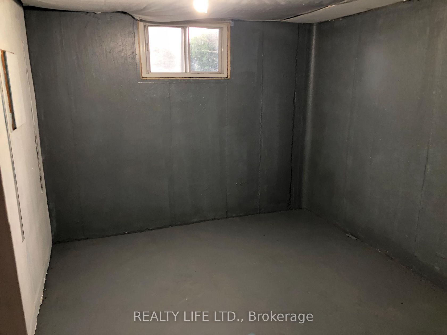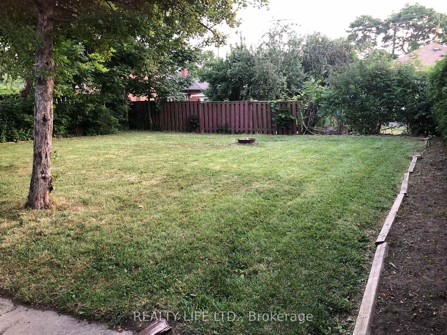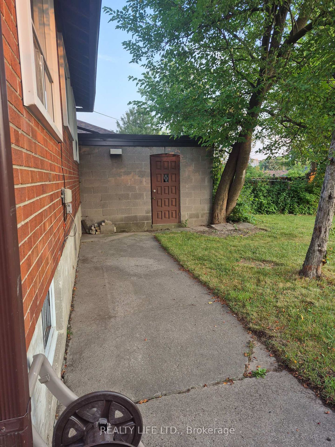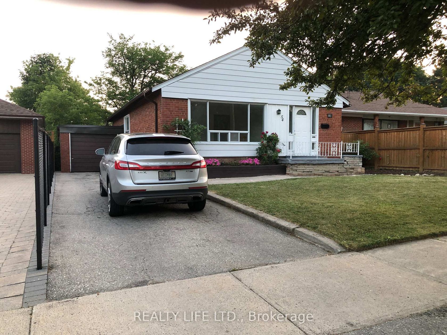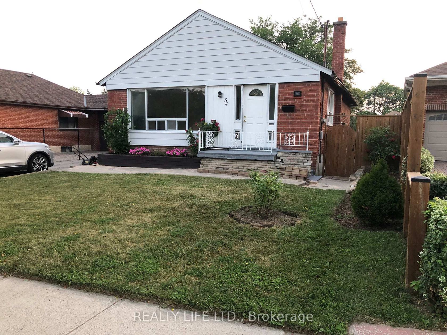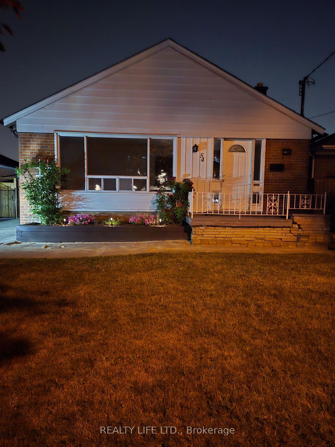54 Garside Crescent, Amesbury, Toronto (W12295378)

$1,090,000
54 Garside Crescent
Amesbury
Toronto
basic info
3 Bedrooms, 2 Bathrooms
Size: 1,100 sqft
Lot: 5,390 sqft
(44.92 ft X 120.00 ft)
MLS #: W12295378
Property Data
Taxes: $4,894.03 (2025)
Parking: 4 Attached
Virtual Tour
Detached in Amesbury, Toronto, brought to you by Loree Meneguzzi
Bright & Spacious 3 Bedroom Bungalow! Great Street - Sought After Crescent Location. Desirable Neighborhood. 2 Kitchens. 2 Bathrooms. Spacious Living & Dining Rooms. Kitchen Overlooks Dining Room. Side Entrance To Large Finished Basement With Kitchen, Bedroom, Den & 3Pce Bath. Private Drive. Note: Long Extended Garage - 1.5 Cars Deep - Ideal For Extra Storage. Hardwood Floor In All Main Floor Bedrooms & Living/Dining Rooms. Beautiful Large Lot. Great Curb Appeal. Convenient Location-Close To Schools, Parks, Rec Center, Library, Highways & Shopping. Steps to T.T.C. bus stop. Roof Reshingled'2023. Gas Furnace'2016.
Listed by REALTY LIFE LTD..
 Brought to you by your friendly REALTORS® through the MLS® System, courtesy of Brixwork for your convenience.
Brought to you by your friendly REALTORS® through the MLS® System, courtesy of Brixwork for your convenience.
Disclaimer: This representation is based in whole or in part on data generated by the Brampton Real Estate Board, Durham Region Association of REALTORS®, Mississauga Real Estate Board, The Oakville, Milton and District Real Estate Board and the Toronto Real Estate Board which assumes no responsibility for its accuracy.
Want To Know More?
Contact Loree now to learn more about this listing, or arrange a showing.
specifications
| type: | Detached |
| style: | Bungalow |
| taxes: | $4,894.03 (2025) |
| bedrooms: | 3 |
| bathrooms: | 2 |
| frontage: | 44.92 ft |
| lot: | 5,390 sqft |
| sqft: | 1,100 sqft |
| parking: | 4 Attached |

