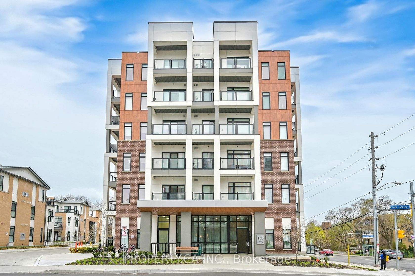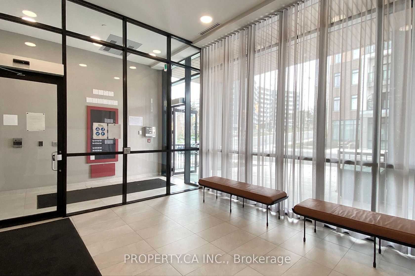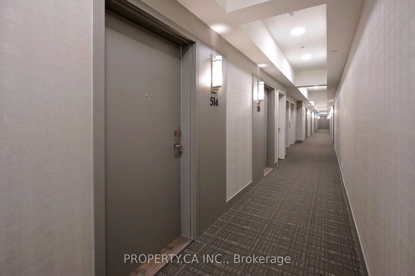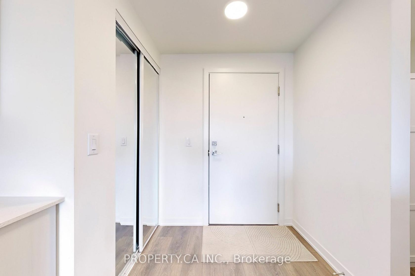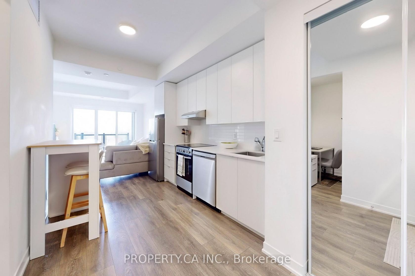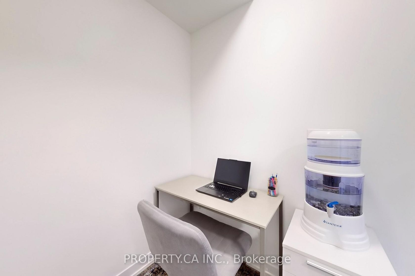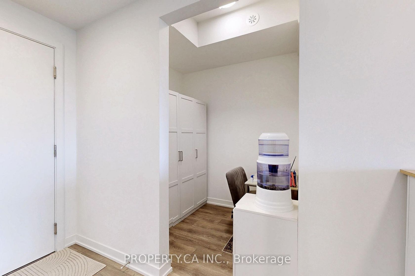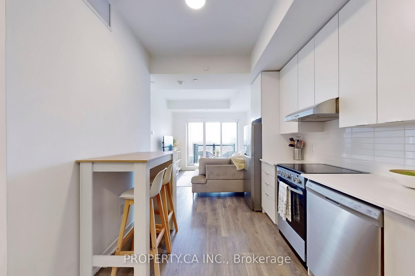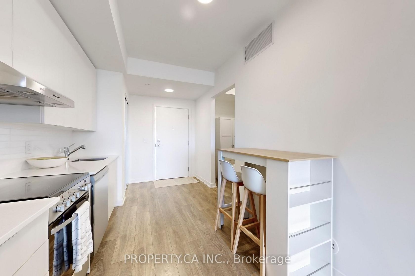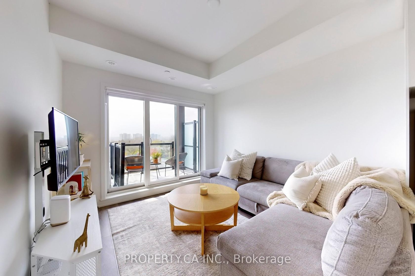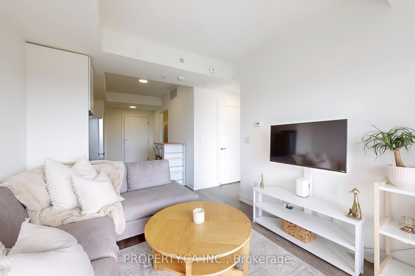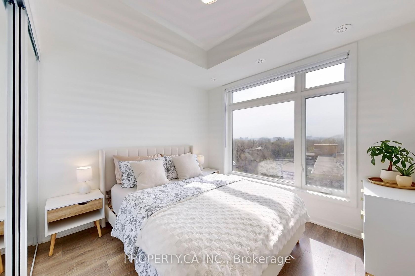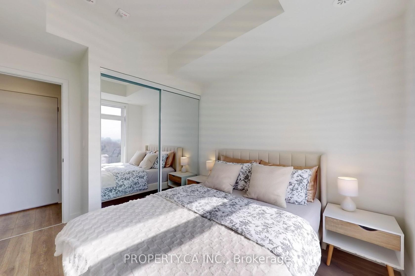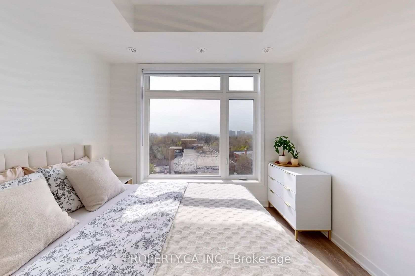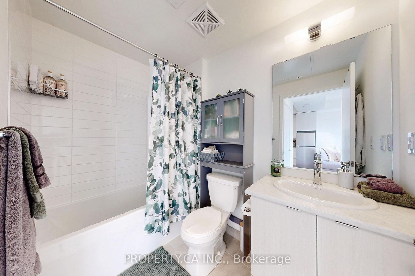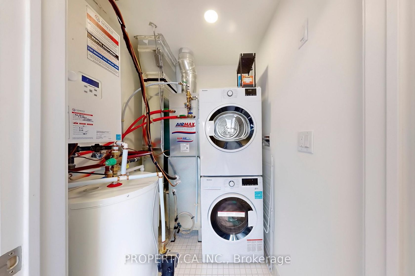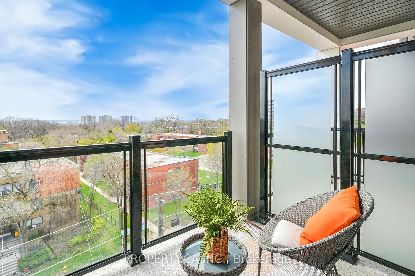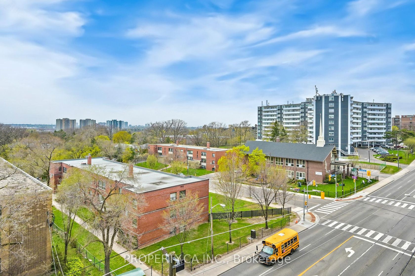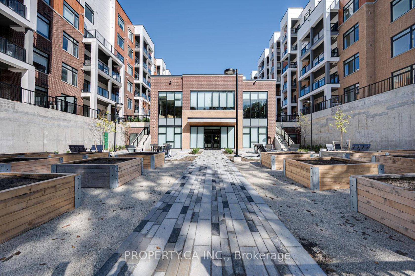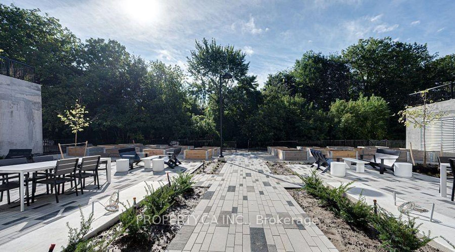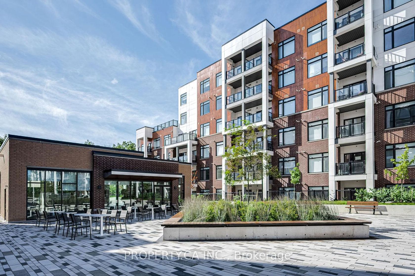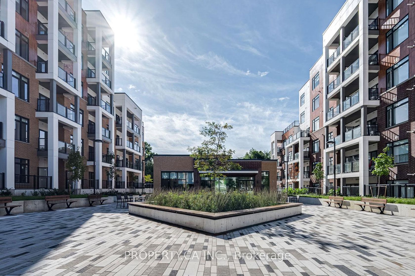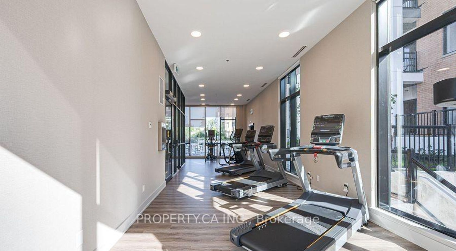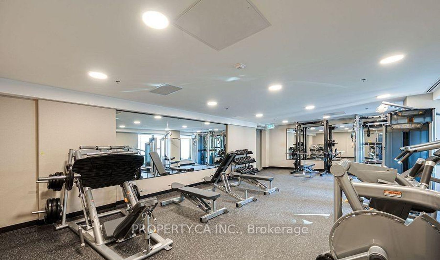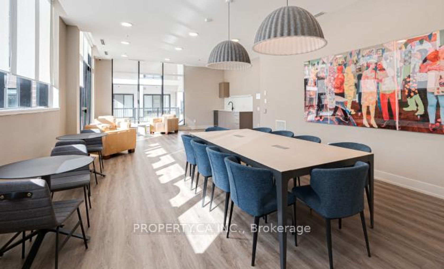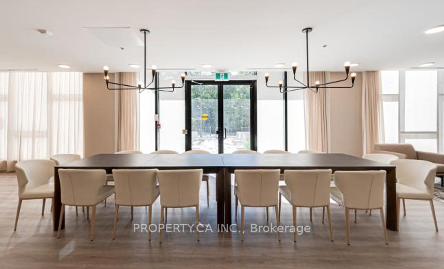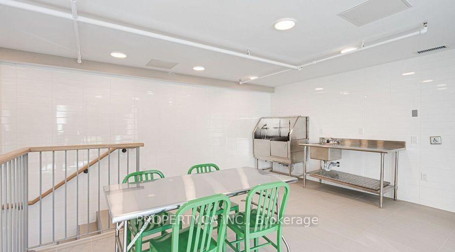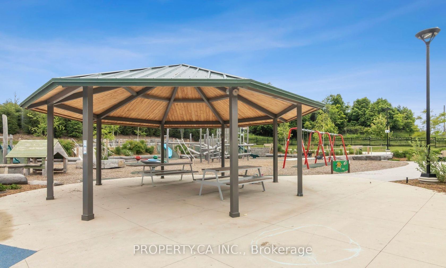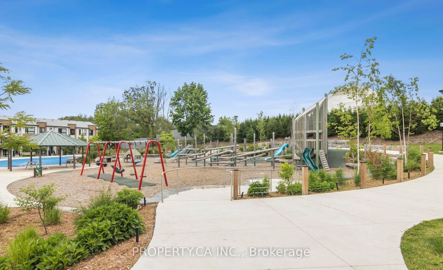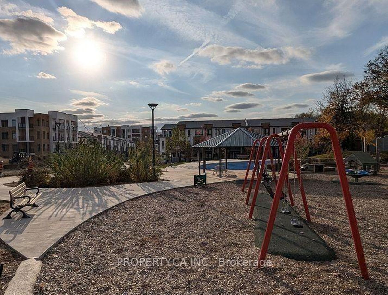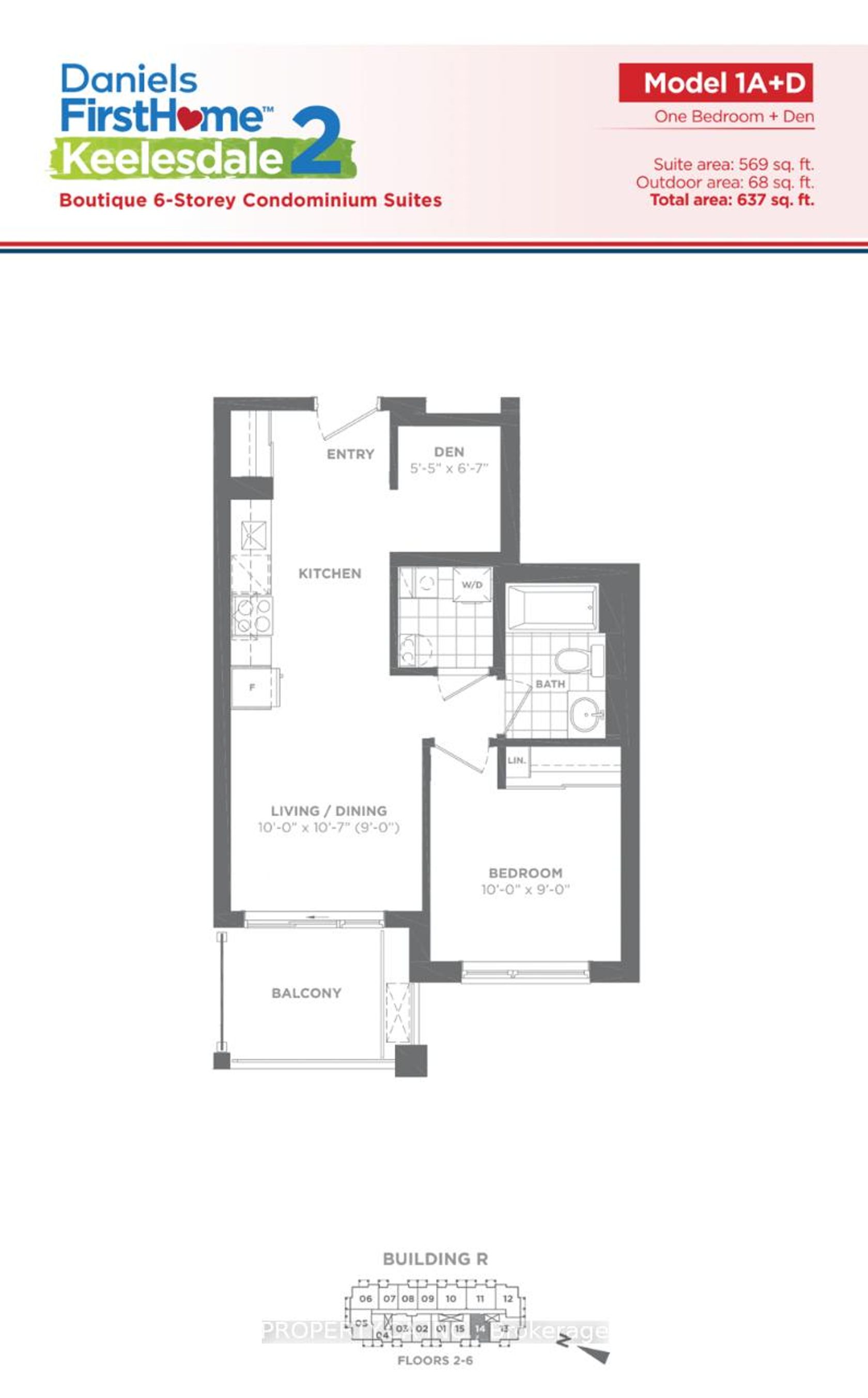514 - 165 Canon Jackson Drive W, Greenbrook, Toronto (W12296045)

$470,000
514 - 165 Canon Jackson Drive W
Greenbrook
Toronto
basic info
1 Bedrooms, 1 Bathrooms
Size: 500 sqft
MLS #: W12296045
Property Data
Built: 2020
Taxes: $0 (2024)
Levels: 5
Condo in Greenbrook, Toronto, brought to you by Loree Meneguzzi
Beautiful 1+Den Condo with Sunset Views in Beechborough! Welcome to your stylish new home in the heart of Beechborough! This bright and functional 1-bedroom plus den condo offers 569 sq. ft. of well-designed living space, perfect for first-time buyers or young couples planning for the future. The spacious den is ideal for a home office or nursery, while large west-facing windows and a generous covered terrace provide stunning sunset views perfect for unwinding after a long day.Enjoy modern finishes throughout, including stainless steel appliances, in-unit laundry, and an open-concept layout that maximizes natural light. Situated in a family-friendly development with its own park at the end of a cul-de-sac , this condo offers unbeatable convenience: close to schools, grocery stores, public transit, it is also just minutes from Hwy 400 and 401 for easy commuting especially when the Eglinton LRT is complete. Don't miss this opportunity to own in one of Toronto's most accessible and growing neighborhoods!
Listed by PROPERTY.CA INC..
 Brought to you by your friendly REALTORS® through the MLS® System, courtesy of Brixwork for your convenience.
Brought to you by your friendly REALTORS® through the MLS® System, courtesy of Brixwork for your convenience.
Disclaimer: This representation is based in whole or in part on data generated by the Brampton Real Estate Board, Durham Region Association of REALTORS®, Mississauga Real Estate Board, The Oakville, Milton and District Real Estate Board and the Toronto Real Estate Board which assumes no responsibility for its accuracy.
Want To Know More?
Contact Loree now to learn more about this listing, or arrange a showing.
specifications
| type: | Condo |
| building: | 165 W Canon Jackson Drive W, Toronto |
| style: | 1 Storey/Apt |
| taxes: | $0 (2024) |
| maintenance: | $399.10 |
| bedrooms: | 1 |
| bathrooms: | 1 |
| levels: | 5 storeys |
| sqft: | 500 sqft |
| view: | City |
| parking: | 1 Underground |

