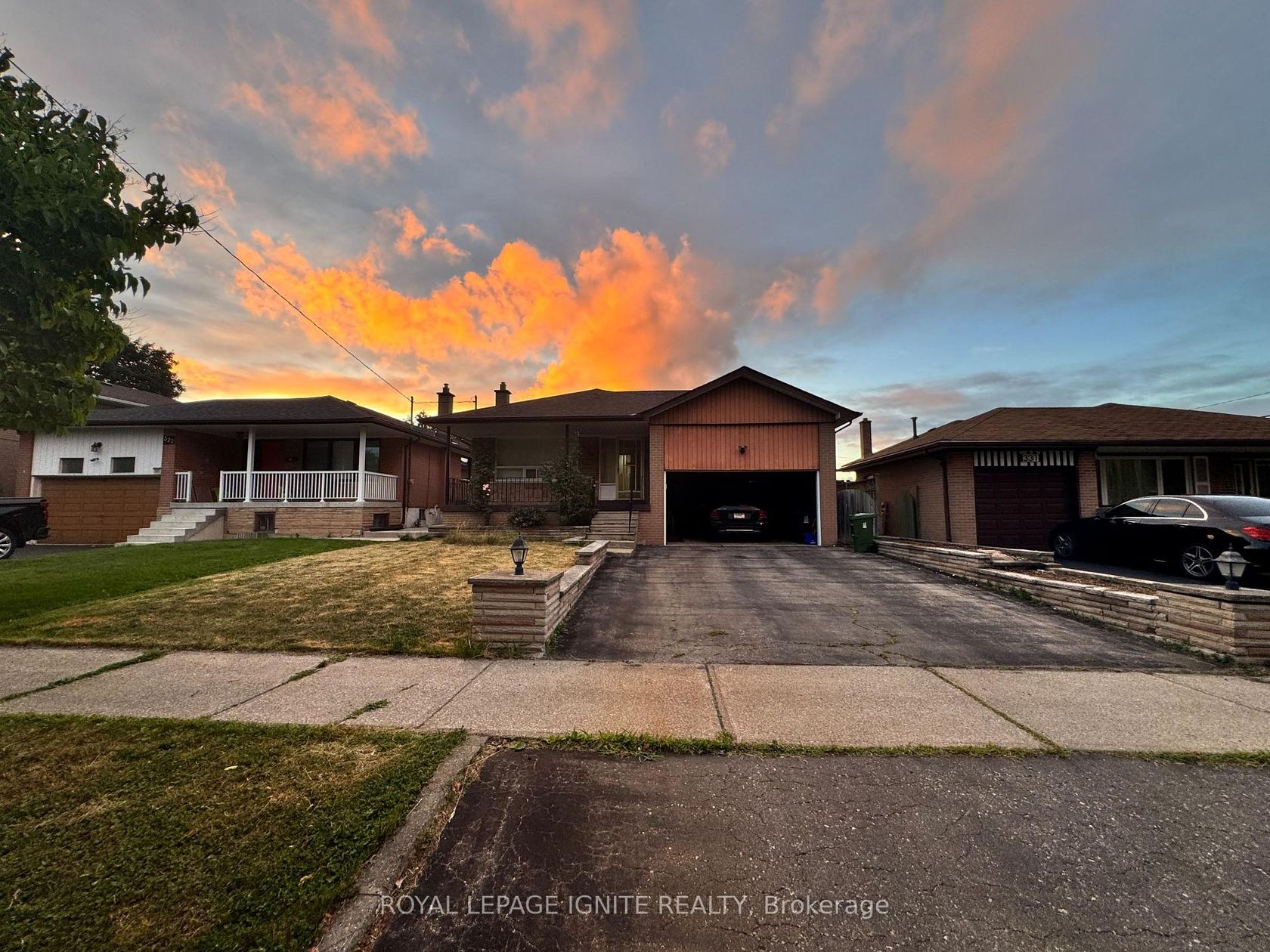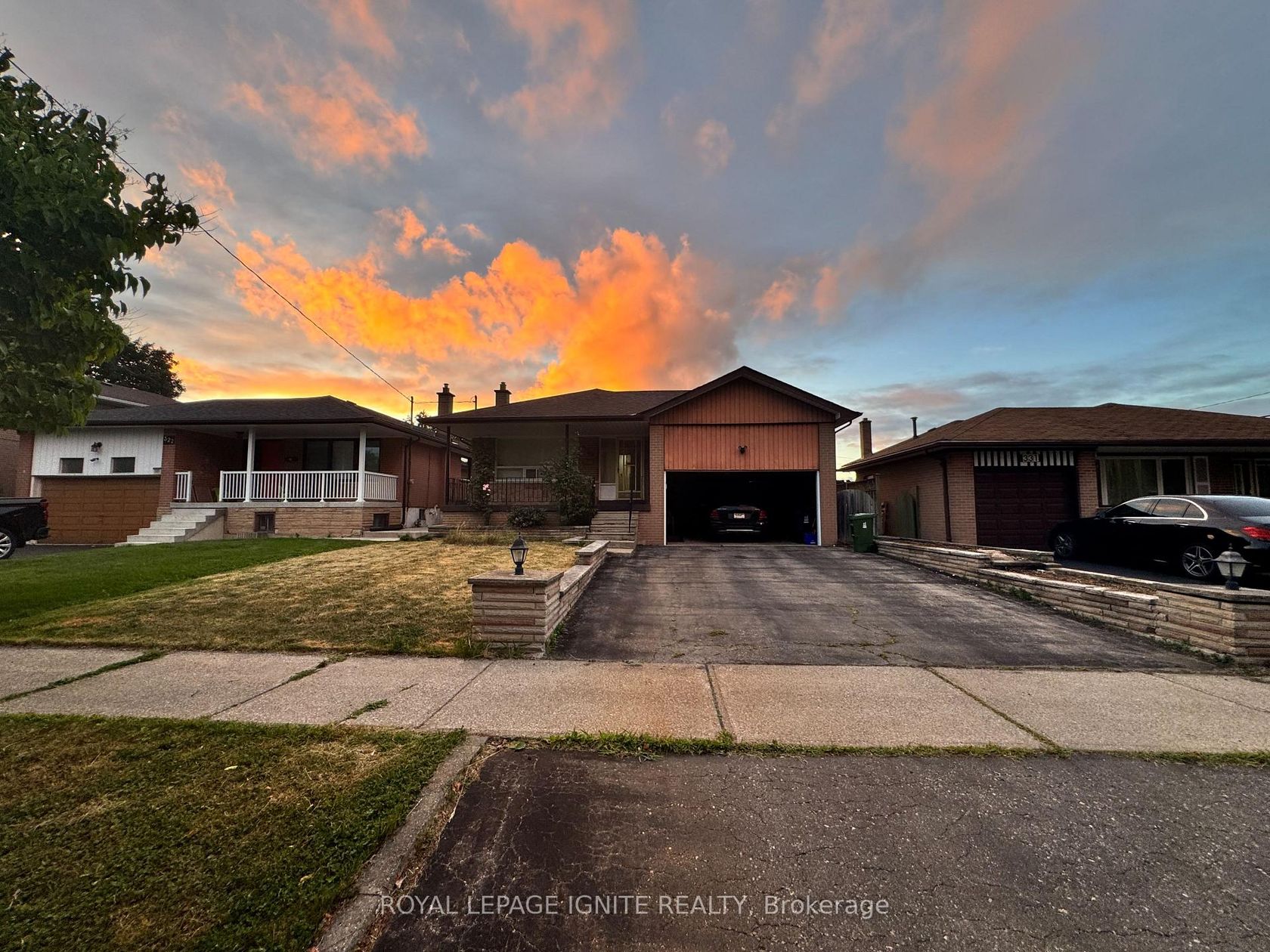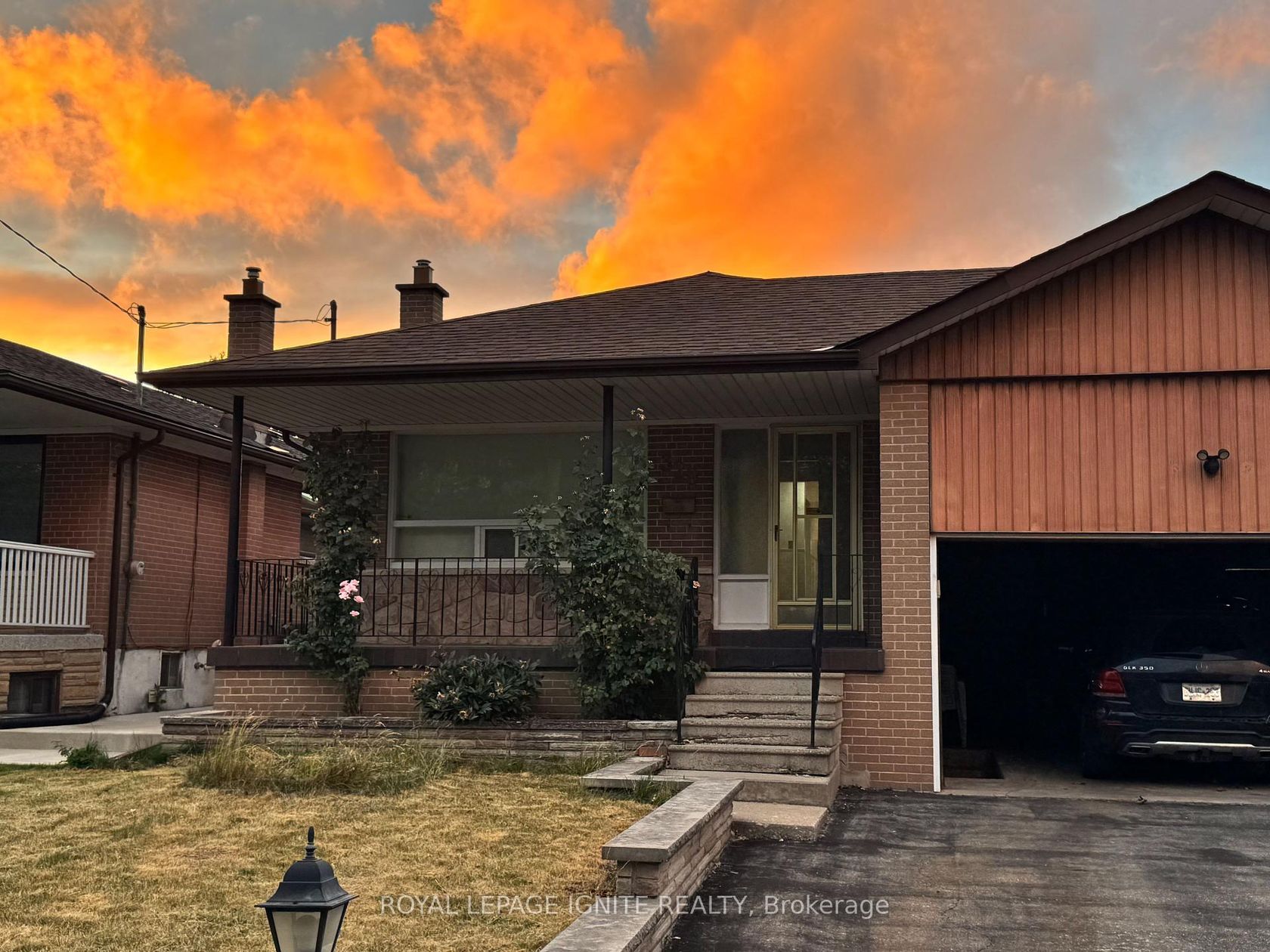329 Jeffcoat Drive, Clairville, Toronto (W12297940)

$979,000
329 Jeffcoat Drive
Clairville
Toronto
basic info
3 Bedrooms, 2 Bathrooms
Size: 1,100 sqft
Lot: 5,528 sqft
(45.06 ft X 122.68 ft)
MLS #: W12297940
Property Data
Built: 5199
Taxes: $4,622.55 (2025)
Parking: 6 Attached
Detached in Clairville, Toronto, brought to you by Loree Meneguzzi
This generously sized home offers a bright and expansive living/dining room with gleaming hardwood floors, ready to be refreshed and reimagined. The family-sized eat-in kitchen provides ample space for culinary creativity. Three generous bedrooms on the main floor make it ideal for a growing family or future renovation. The basement holds exciting potential for an in-law suite, featuring a separate entrance, a second kitchen, a recreation room with a log-burning fireplace, and a fourth bedroom perfect for extended family, rental income, or personal projects. Out back, you'll find a concrete in-ground pool (as is) and plenty of space for lively summer BBQs and outdoor entertaining. While the home does require some work, it presents a fantastic opportunity to customize and add value.
Listed by ROYAL LEPAGE IGNITE REALTY.
 Brought to you by your friendly REALTORS® through the MLS® System, courtesy of Brixwork for your convenience.
Brought to you by your friendly REALTORS® through the MLS® System, courtesy of Brixwork for your convenience.
Disclaimer: This representation is based in whole or in part on data generated by the Brampton Real Estate Board, Durham Region Association of REALTORS®, Mississauga Real Estate Board, The Oakville, Milton and District Real Estate Board and the Toronto Real Estate Board which assumes no responsibility for its accuracy.
Want To Know More?
Contact Loree now to learn more about this listing, or arrange a showing.
specifications
| type: | Detached |
| style: | Bungalow |
| taxes: | $4,622.55 (2025) |
| bedrooms: | 3 |
| bathrooms: | 2 |
| frontage: | 45.06 ft |
| lot: | 5,528 sqft |
| sqft: | 1,100 sqft |
| parking: | 6 Attached |










