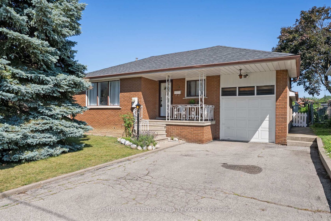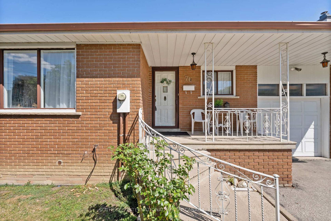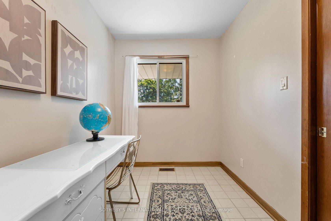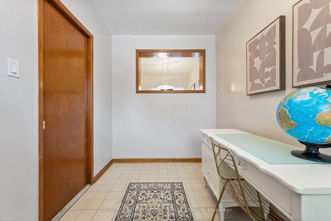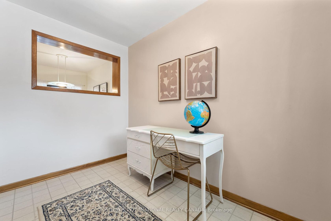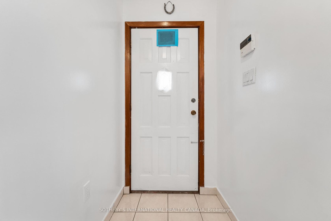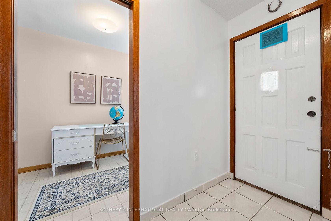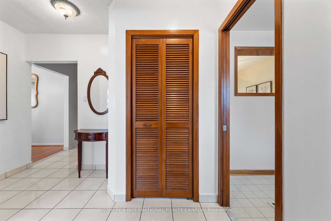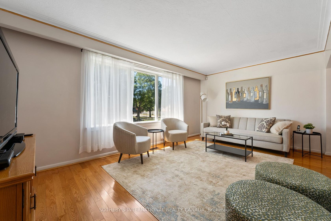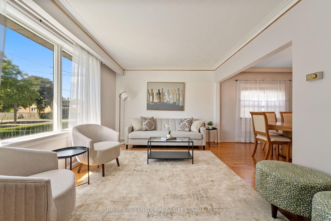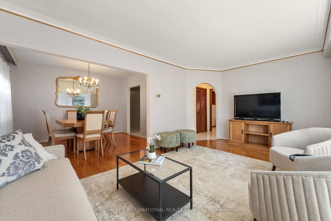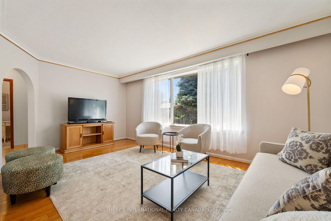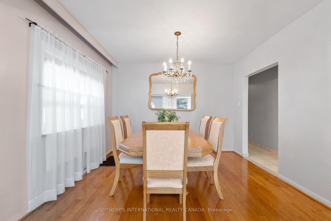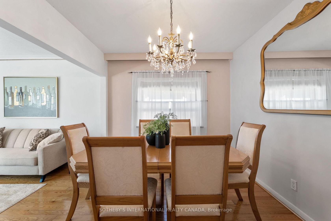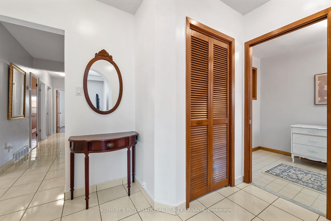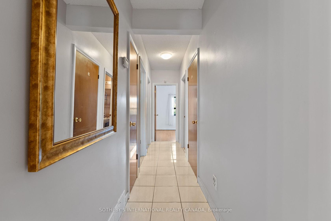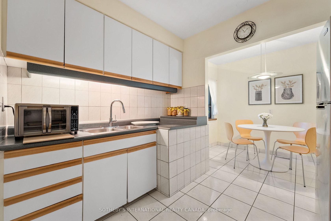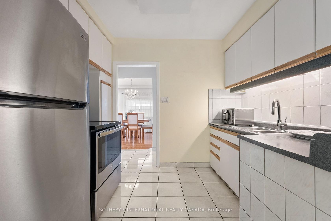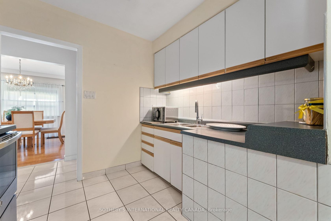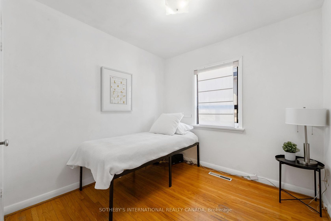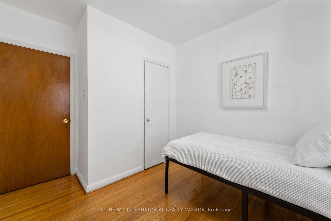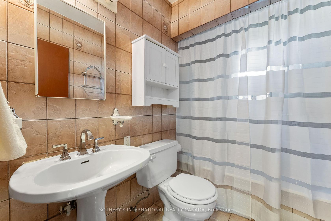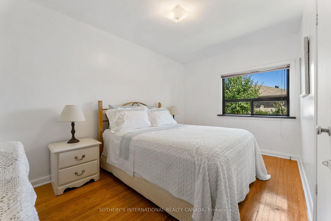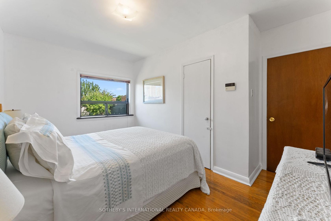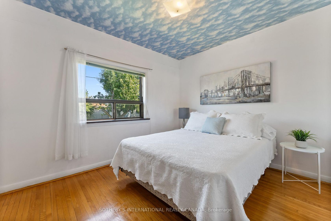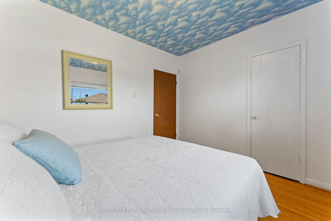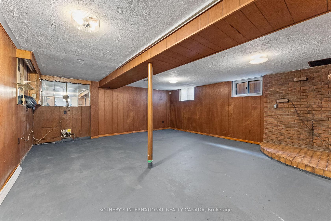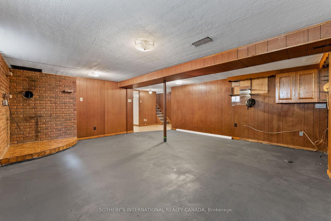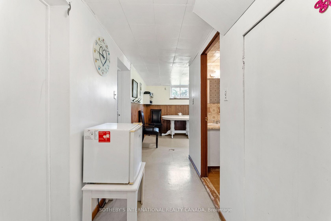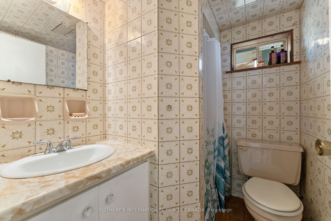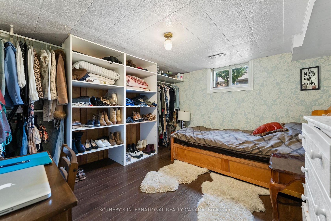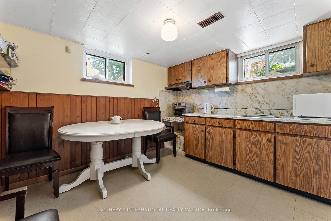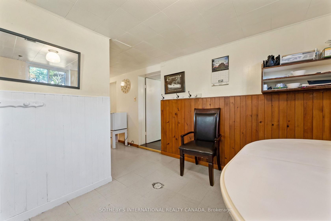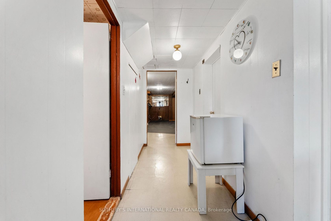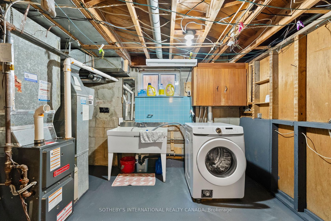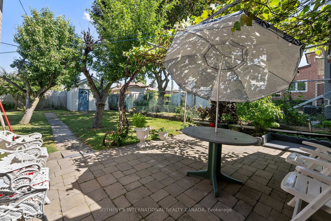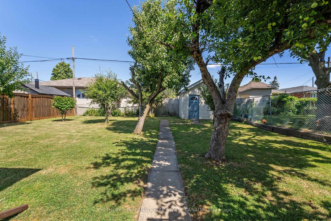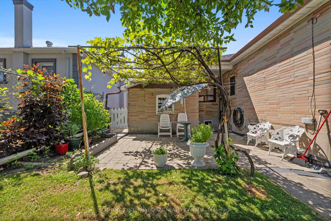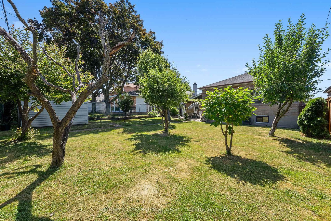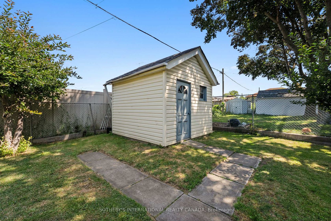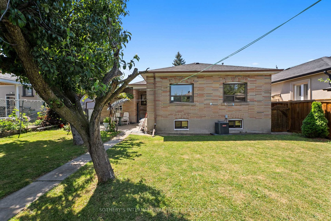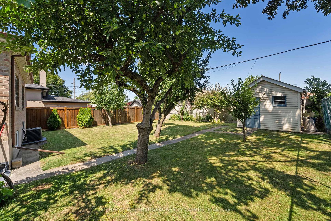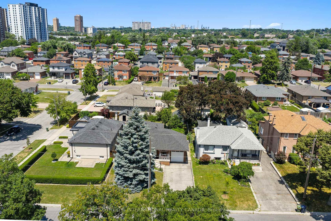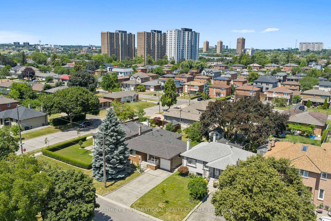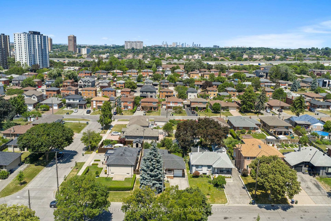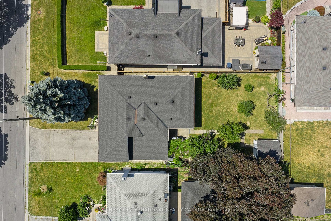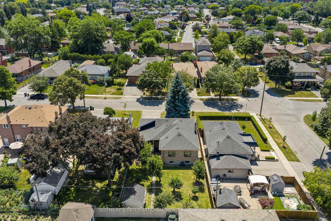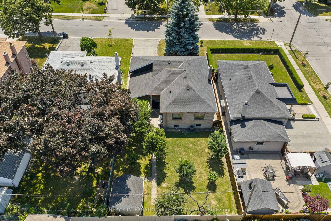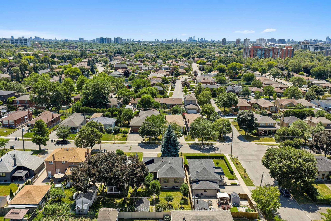76 Lawnside Drive, Rustic, Toronto (W12298256)
$1,069,999
76 Lawnside Drive
Rustic
Toronto
basic info
3 Bedrooms, 2 Bathrooms
Size: 1,100 sqft
Lot: 5,958 sqft
(50.02 ft X 119.11 ft)
MLS #: W12298256
Property Data
Built: 5199
Taxes: $5,142.87 (2025)
Parking: 6 Built-In
Detached in Rustic, Toronto, brought to you by Loree Meneguzzi
This solid brick bungalow in a welcoming North York neighbourhood offers more than just great bones it offers options. Set on a large 50 x 119 ft lot, this home features three bedrooms plus a den on the main floor, plus an additional bedroom in the finished basement perfect for extended family or rental potential. With two kitchens and two full bathrooms, the layout is ideal for multi-generational living or as an income helper live upstairs and rent the lower level to help with the mortgage. You'll appreciate the easy access to Hwy 401, public transit, and neighbourhood amenities. Schools, parks, and shopping are nearby, and you're just minutes from Humber River Hospital perfect for healthcare workers or anyone who values being close to quality care. Whether you're a first-time buyer, investor, or someone ready to transform a home with great fundamentals, this is the one. A little updating will go a long way bring your vision and make it your own! Endless potential, excellent location, and a great community 76 Lawnside is ready for its next chapter.
Listed by SOTHEBY'S INTERNATIONAL REALTY CANADA.
 Brought to you by your friendly REALTORS® through the MLS® System, courtesy of Brixwork for your convenience.
Brought to you by your friendly REALTORS® through the MLS® System, courtesy of Brixwork for your convenience.
Disclaimer: This representation is based in whole or in part on data generated by the Brampton Real Estate Board, Durham Region Association of REALTORS®, Mississauga Real Estate Board, The Oakville, Milton and District Real Estate Board and the Toronto Real Estate Board which assumes no responsibility for its accuracy.
Want To Know More?
Contact Loree now to learn more about this listing, or arrange a showing.
specifications
| type: | Detached |
| style: | Bungalow |
| taxes: | $5,142.87 (2025) |
| bedrooms: | 3 |
| bathrooms: | 2 |
| frontage: | 50.02 ft |
| lot: | 5,958 sqft |
| sqft: | 1,100 sqft |
| parking: | 6 Built-In |
