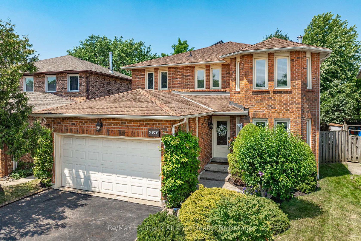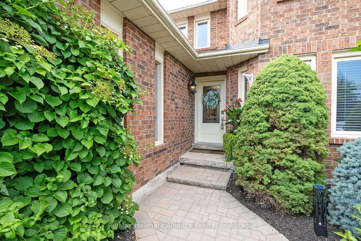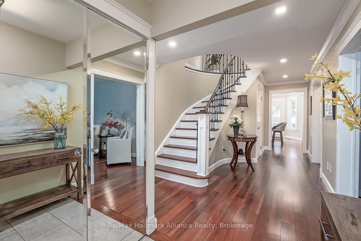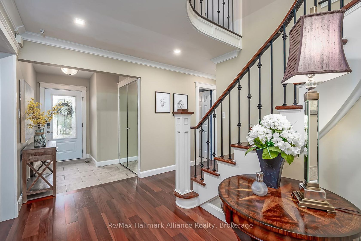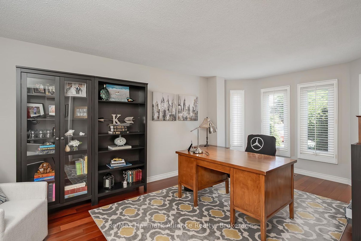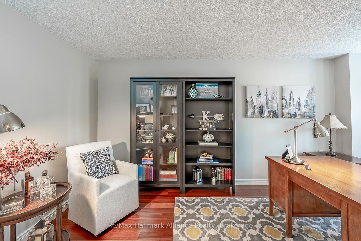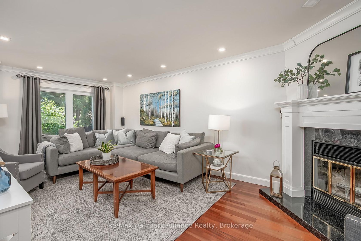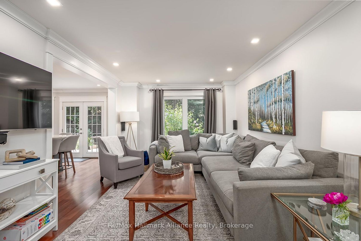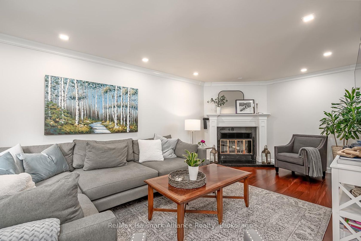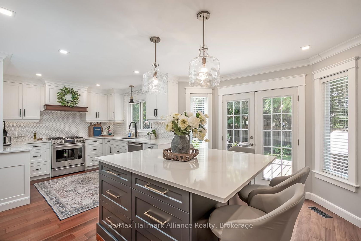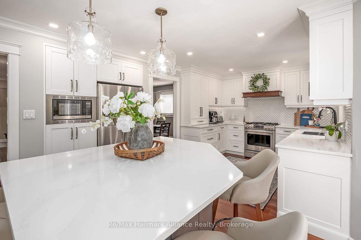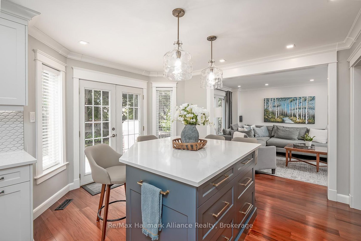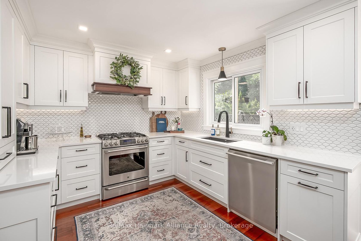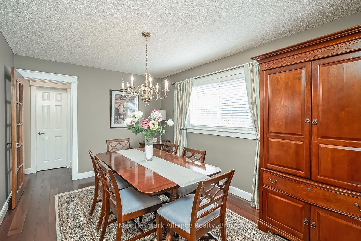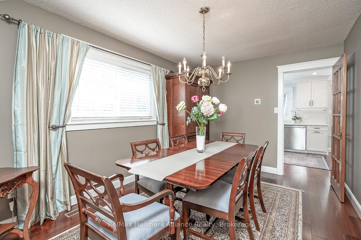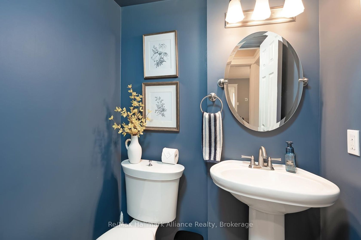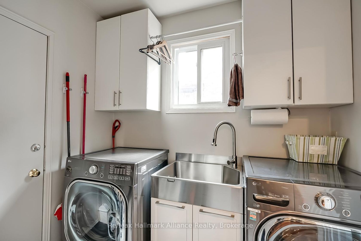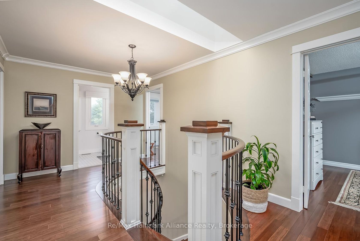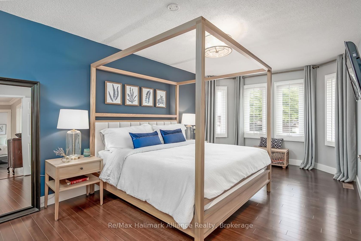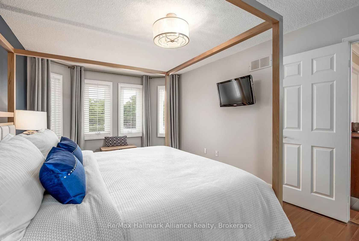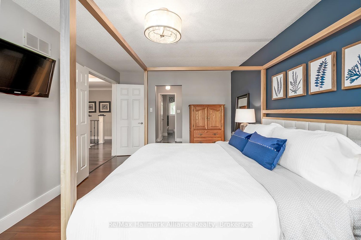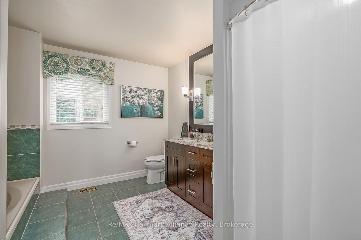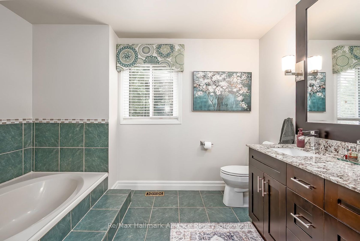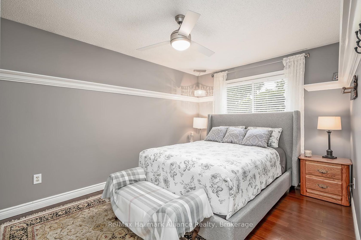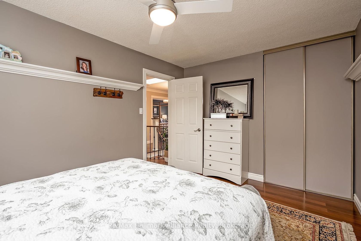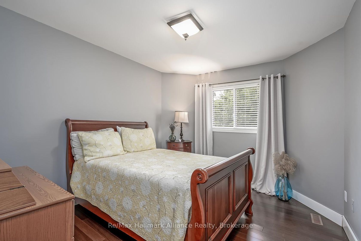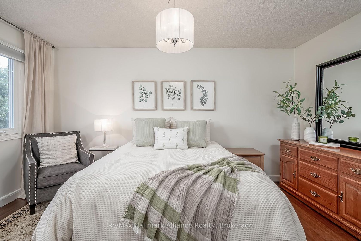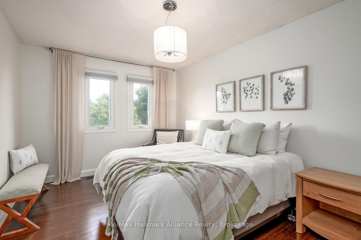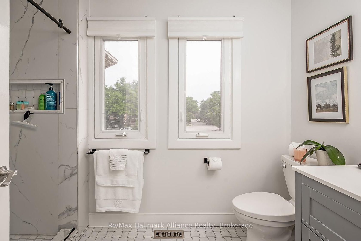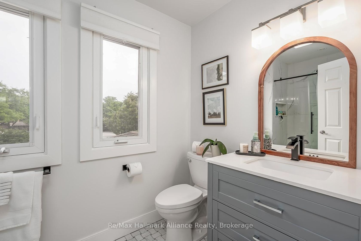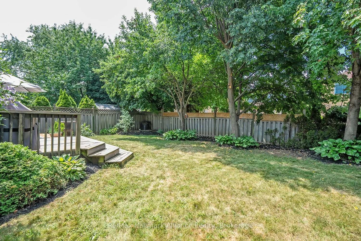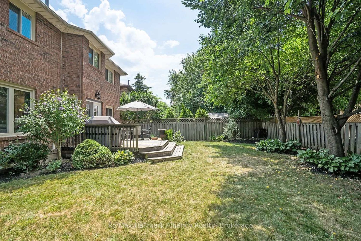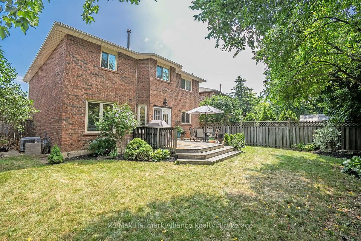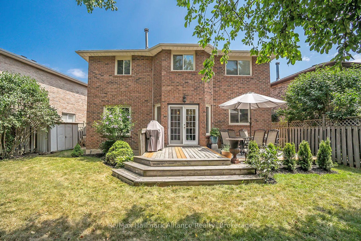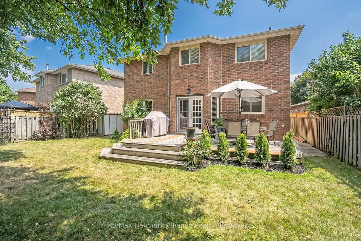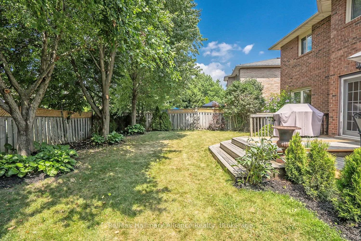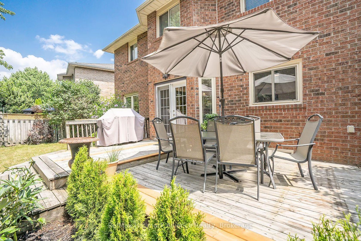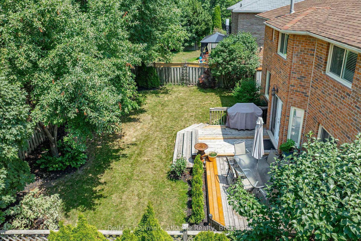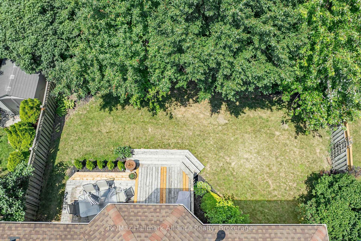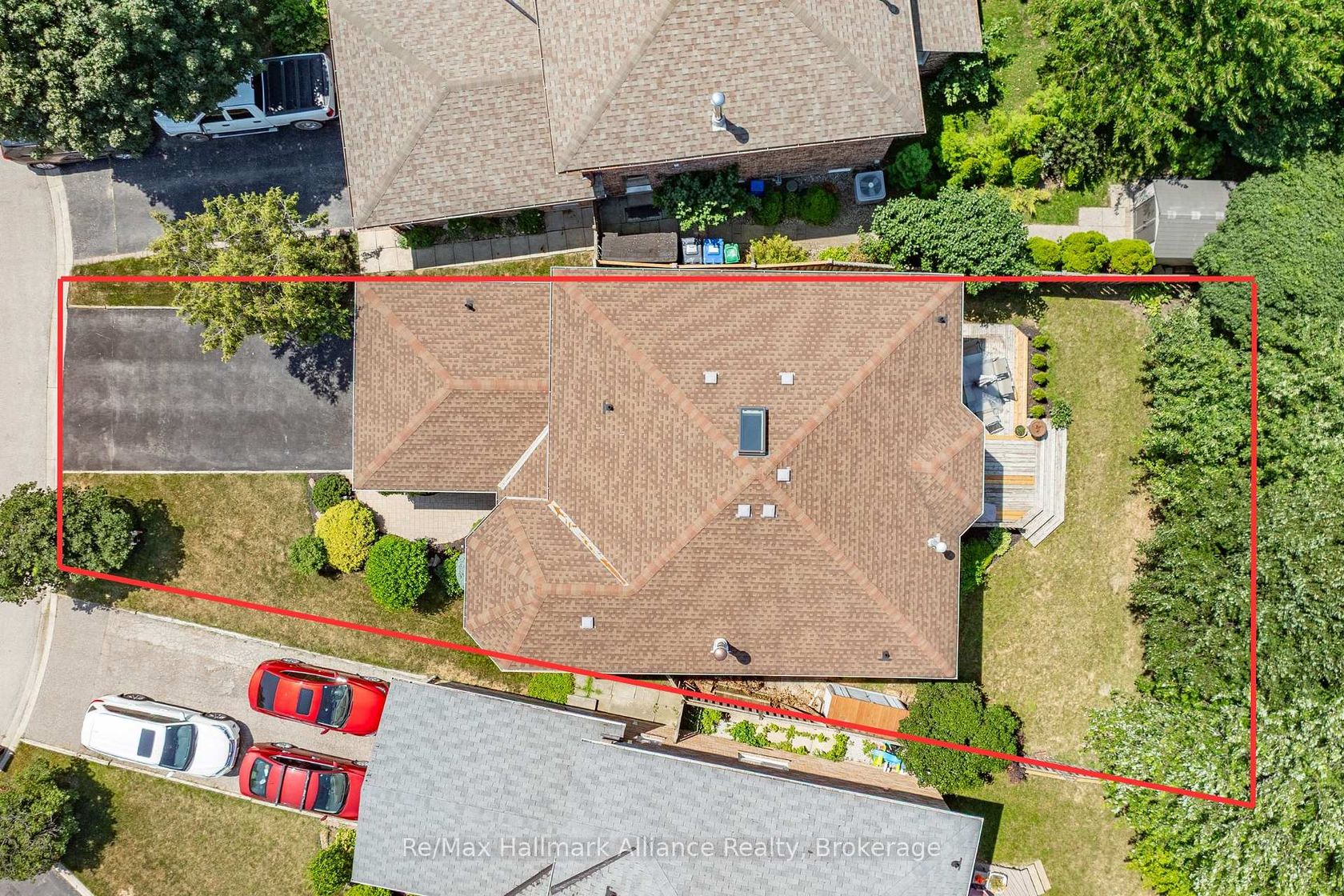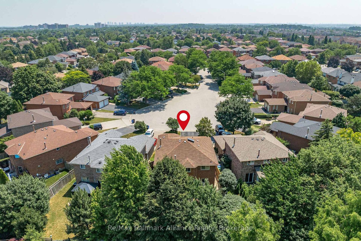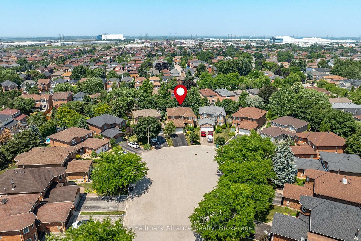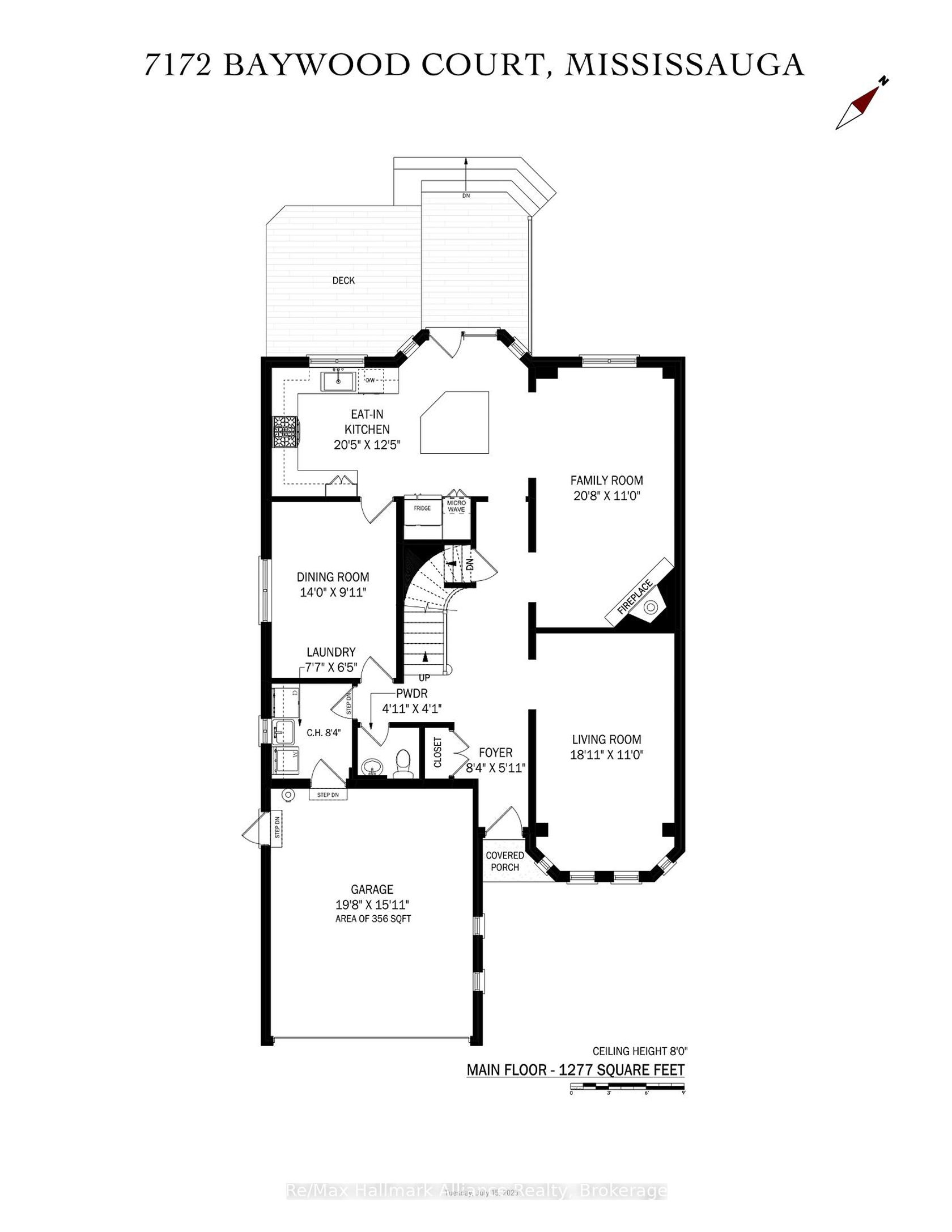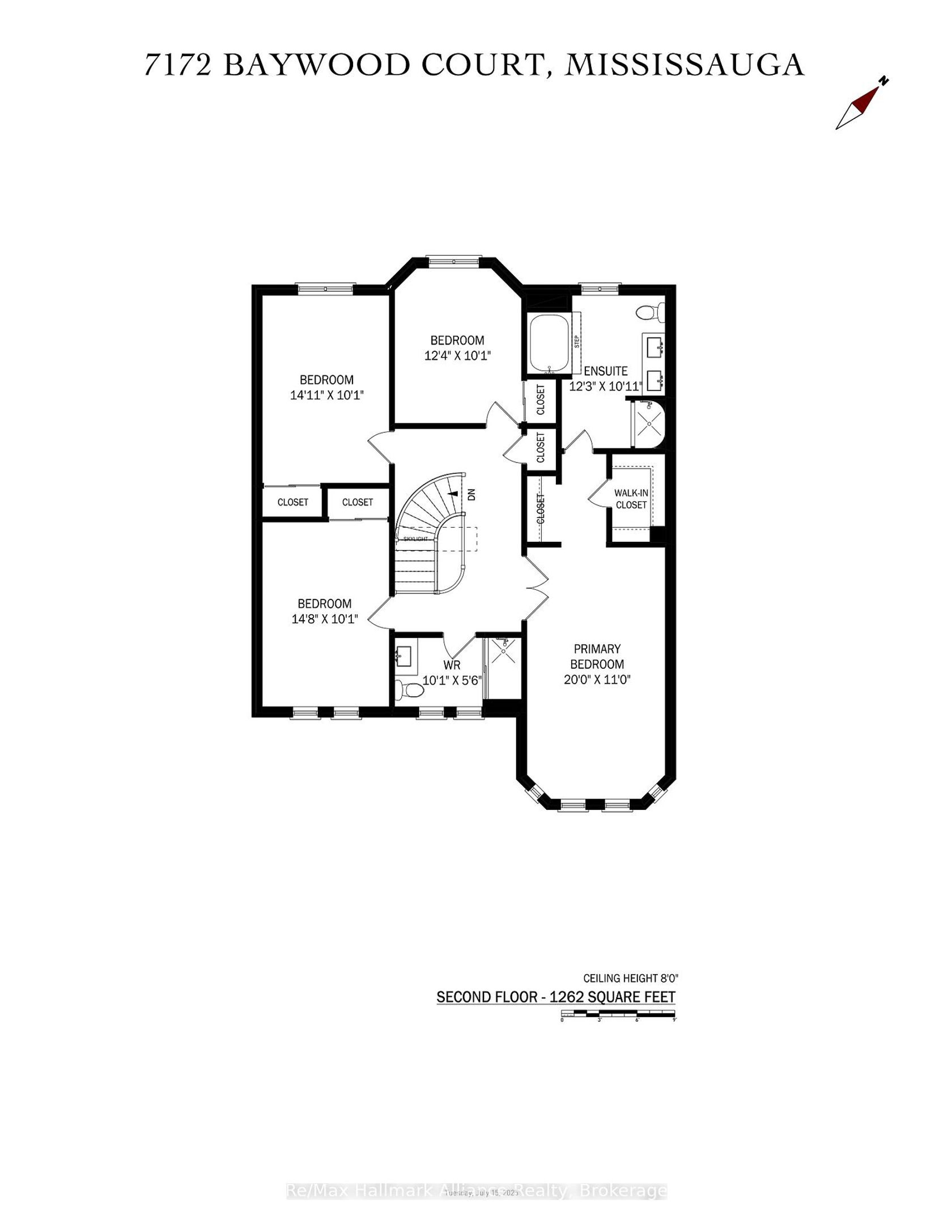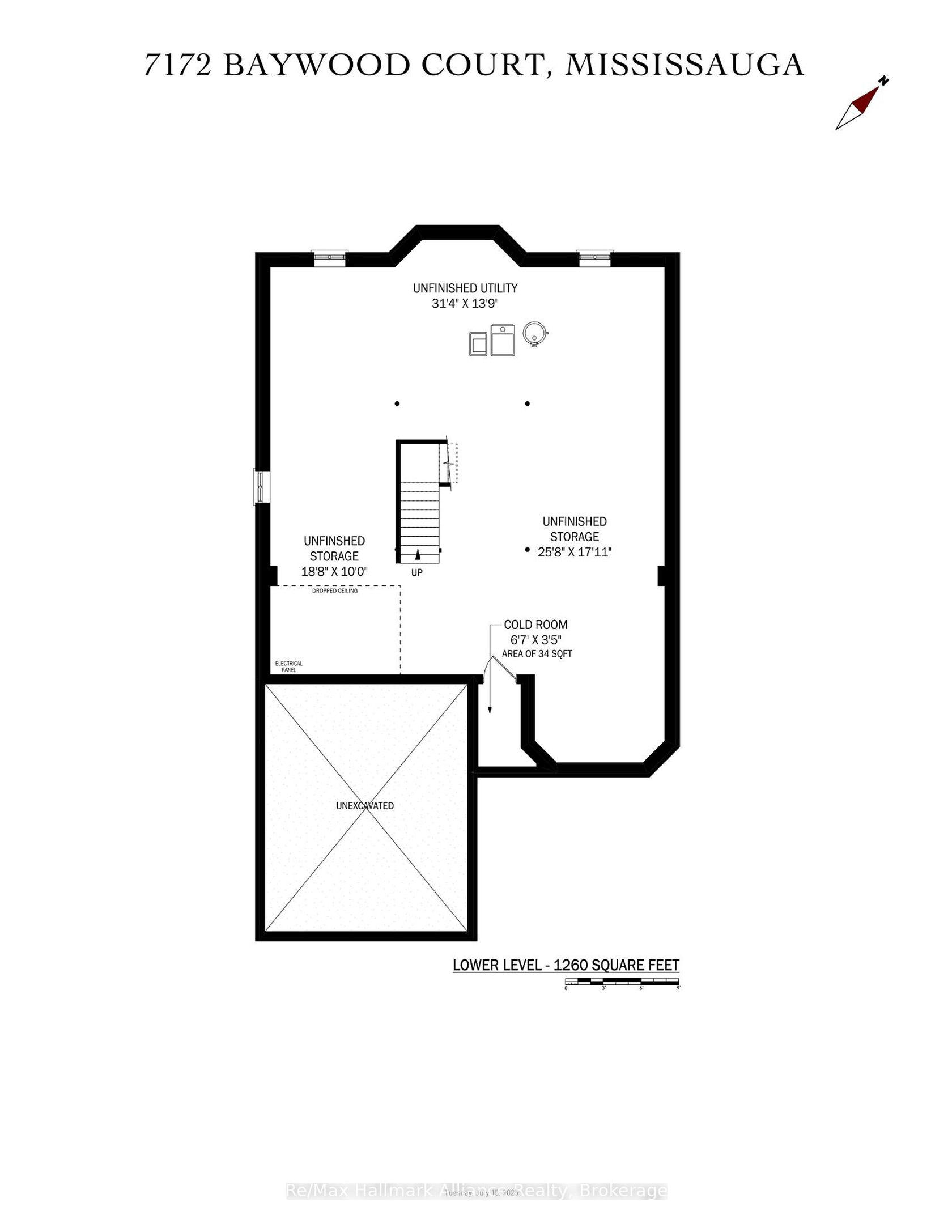7172 Baywood Court, Meadowvale, Mississauga (W12299890)
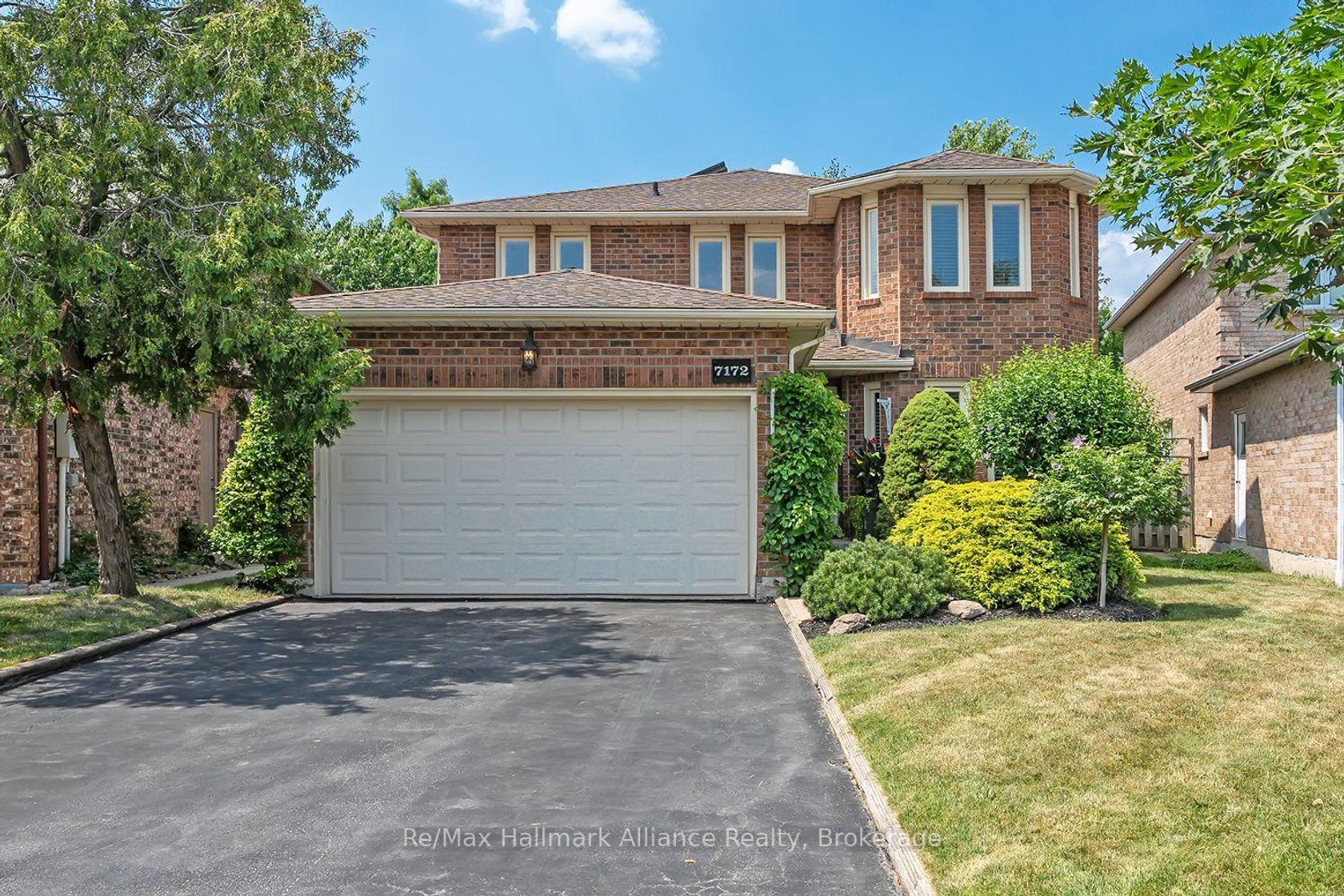
$1,580,000
7172 Baywood Court
Meadowvale
Mississauga
basic info
4 Bedrooms, 3 Bathrooms
Size: 2,500 sqft
Lot: 4,058 sqft
(34.86 ft X 116.42 ft)
MLS #: W12299890
Property Data
Built: 3150
Taxes: $6,900 (2025)
Parking: 6 Attached
Virtual Tour
Detached in Meadowvale, Mississauga, brought to you by Loree Meneguzzi
Tucked away on a quiet cul-de-sac in a coveted French Immersion school zone, this beautifully maintained 4-bedroom, 2.5-bath home offers 2,539 sq ft of above-grade living space and exudes pride of ownership both inside and out. Surrounded by mature trees and lush gardens, the private setting offers a peaceful retreat just minutes from everyday amenities. Inside, the carpet-free layout features rich hardwood floors and a striking circular staircase with wrought iron pickets, all bathed in natural light from a power-vented skylight with rain sensor above. The updated eat-in kitchen is a true show stopper quartz counters, undermount cabinet lighting, coffee station, stainless steel built-in appliances, and a large breakfast island with an abundance of storage. French doors lead to a formal dining room, ideal for entertaining, while the open-concept family room includes pot lights and a cozy wood-burning fireplace. A flexible main floor space can be used as a formal living room or home office. The main floor laundry room includes a stainless steel sink and inside access to the garage. Upstairs, the spacious primary bedroom features a 5-piece ensuite with a step-up soaker tub and separate shower. Three additional bedrooms are filled with natural light and share an updated 3-piece bathroom with a large walk-in shower. Step outside to a large, fenced backyard oasis complete with a wood deck, manicured gardens, and mature trees that provide exceptional privacy perfect for relaxing or entertaining. A rare opportunity to own a warm, inviting home in an ideal family-friendly location.
Listed by Re/Max Hallmark Alliance Realty.
 Brought to you by your friendly REALTORS® through the MLS® System, courtesy of Brixwork for your convenience.
Brought to you by your friendly REALTORS® through the MLS® System, courtesy of Brixwork for your convenience.
Disclaimer: This representation is based in whole or in part on data generated by the Brampton Real Estate Board, Durham Region Association of REALTORS®, Mississauga Real Estate Board, The Oakville, Milton and District Real Estate Board and the Toronto Real Estate Board which assumes no responsibility for its accuracy.
Want To Know More?
Contact Loree now to learn more about this listing, or arrange a showing.
specifications
| type: | Detached |
| style: | 2-Storey |
| taxes: | $6,900 (2025) |
| bedrooms: | 4 |
| bathrooms: | 3 |
| frontage: | 34.86 ft |
| lot: | 4,058 sqft |
| sqft: | 2,500 sqft |
| parking: | 6 Attached |

