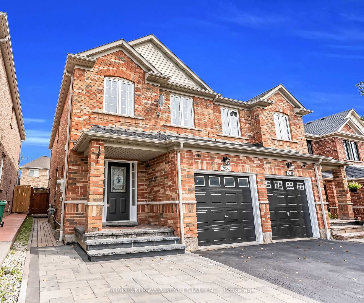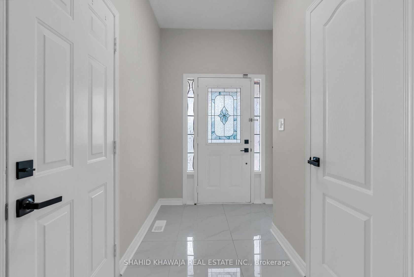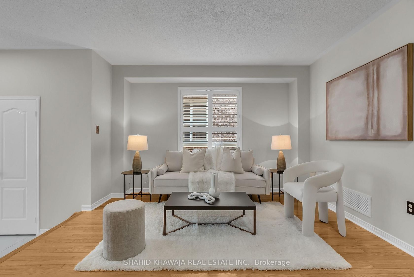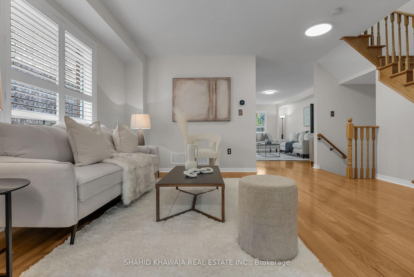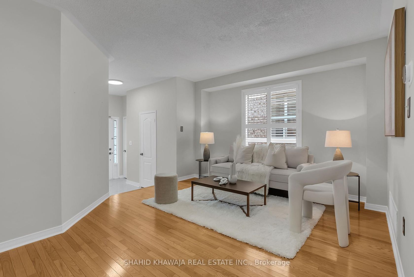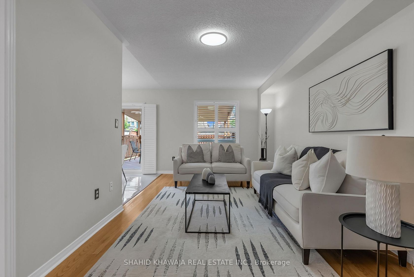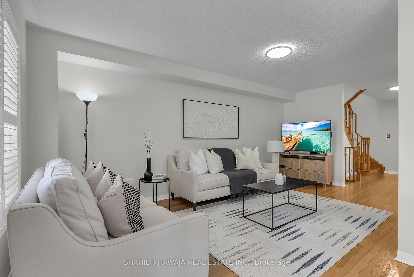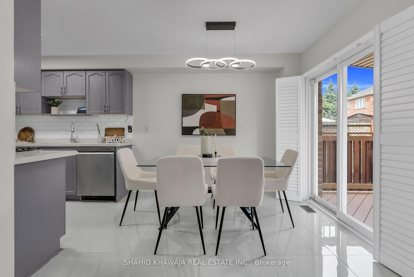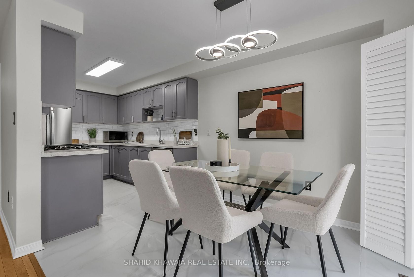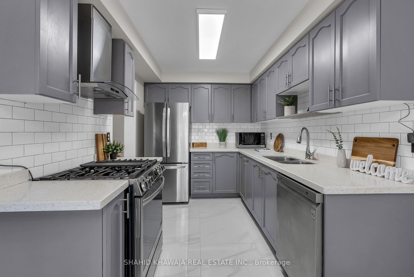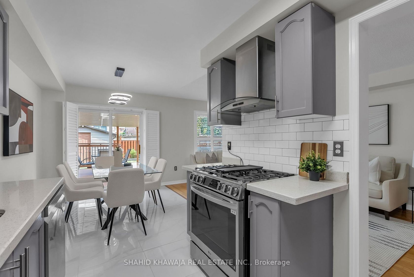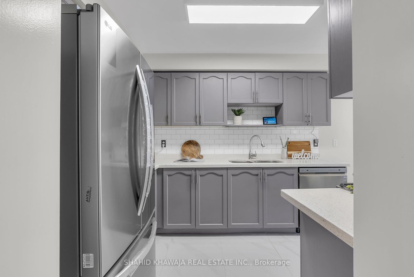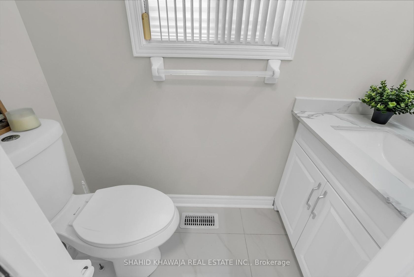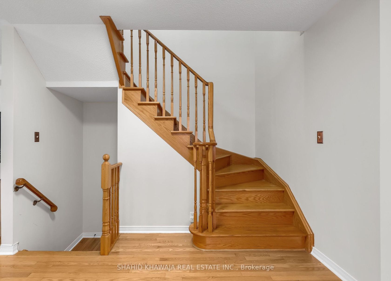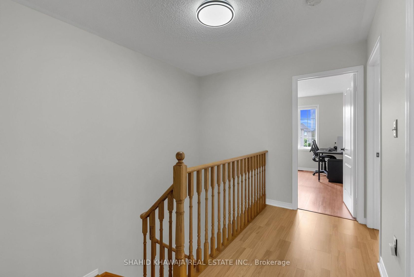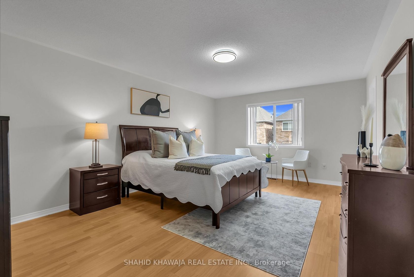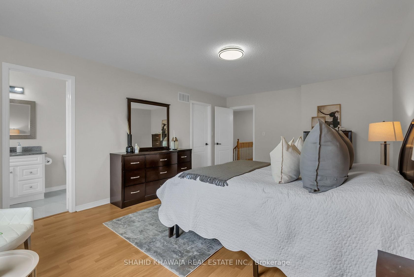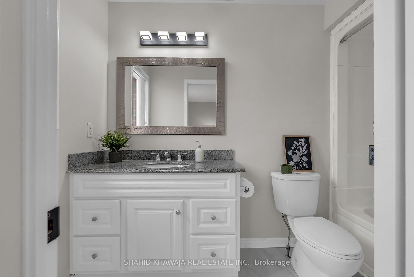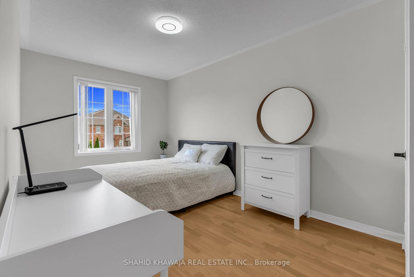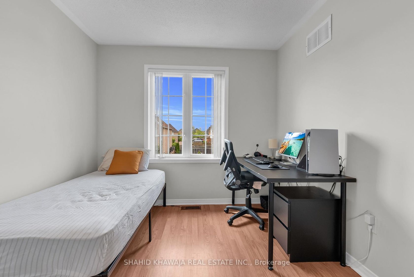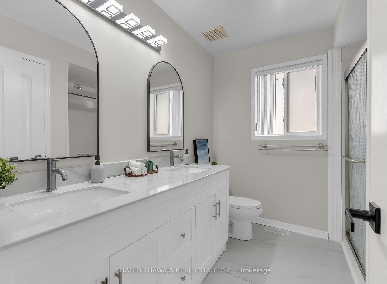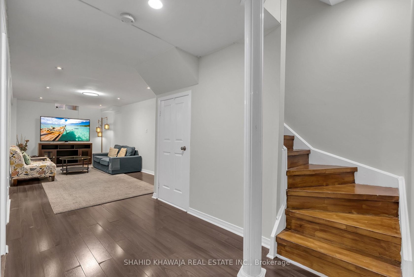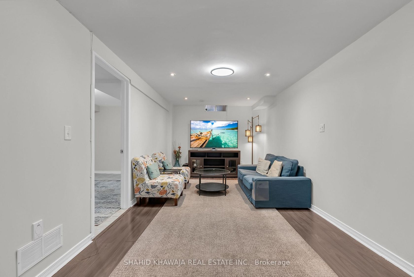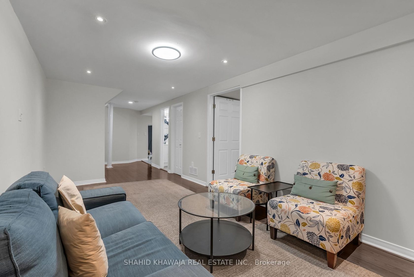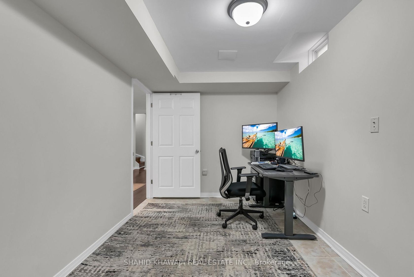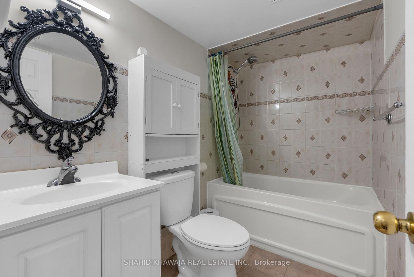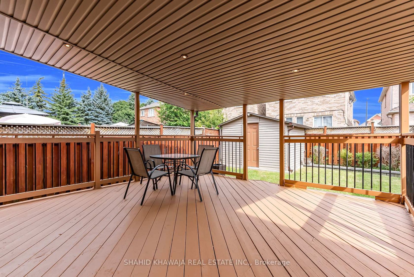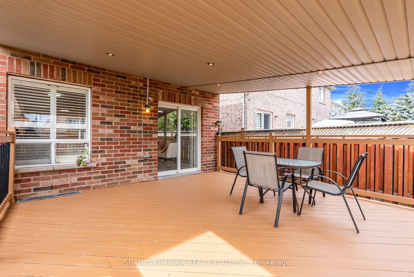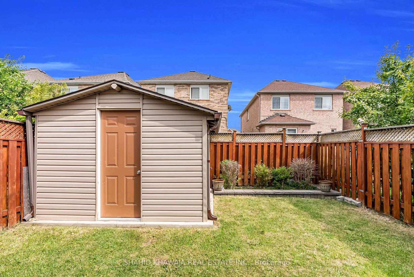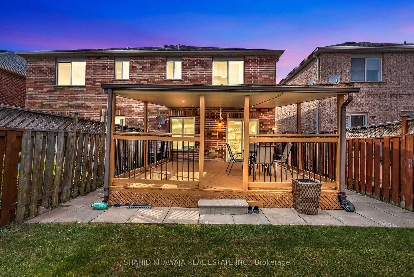3052 Hawktail Crescent, Churchill Meadows, Mississauga (W12300376)
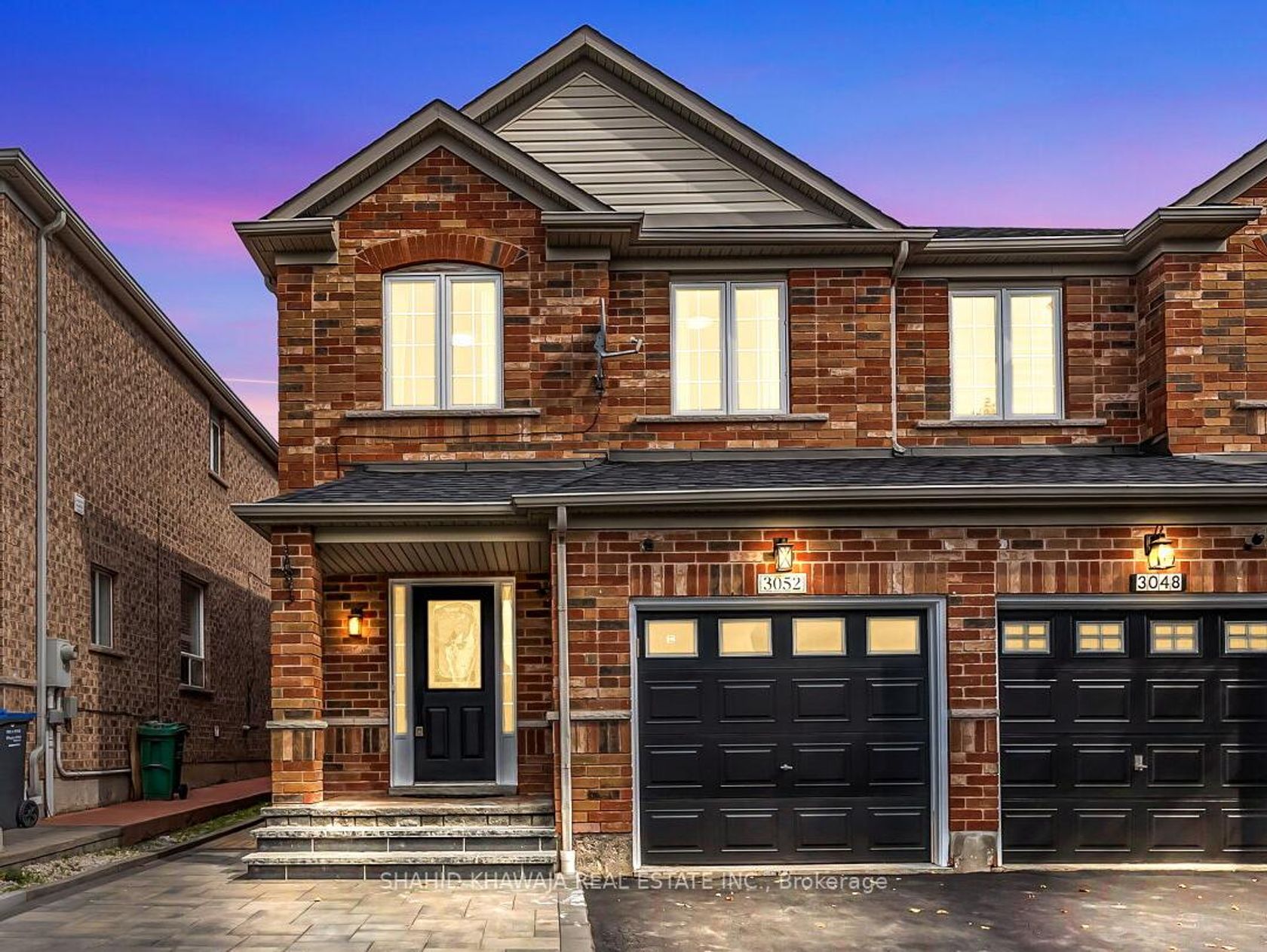
$999,900
3052 Hawktail Crescent
Churchill Meadows
Mississauga
basic info
3 Bedrooms, 4 Bathrooms
Size: 1,500 sqft
Lot: 2,636 sqft
(23.98 ft X 109.91 ft)
MLS #: W12300376
Property Data
Built: 1630
Taxes: $5,273 (2024)
Parking: 1 Built-In
Virtual Tour
Semi-Detached in Churchill Meadows, Mississauga, brought to you by Loree Meneguzzi
View Virtual Tour** Welcome To 3052 Hawktail Crescent Situated In The Highly Sought After Prestigious And Family Oriented Community Of Churchill Meadows* Beautifully Maintained Semi-Detached Home Offering A Perfect Blend Of Functionality, Comfort, And Convenience, Ideal For Growing Families* Featuring New Designer Paint* Upgraded Kitchen Flooring And New Stainless Steel Appliances* Upgraded Bathroom Vanities* New Light Fixtures* Main Floor Showcasing Living And Family Room With Hardwood Floors Through-Out* Modern Kitchen With Granite Countertops, Custom Backsplash, S/S Appliances And Breakfast Area With Walk-Out To A Large Deck/Backyard For All Outdoor Entertainment* Second Floor Offers Three Generously Sized Bedrooms, Including A Primary Retreat With A Walk-In Closet And A Private 4 Piece Ensuite* Finished Basement Adding Versatile Living Space With A Rec Area, Additional Bedroom, And A Full Bathroom Ideal For Extended Family, Guests, Or A Home Office* Nestled On A Quiet Crescent This Home Offers Everything A Growing Family Needs* Close Proximity To Parks, Library, FreshCo Plaza, 3 Top Rated Schools (Stephen Lewis) Of Churchill Meadows, Hospital, Public Transit, Ridgeway Plaza With Tons Of Restaurants & Renowned Tourist Attractions* Close To MNN Mosque, Church, & State Of The Art Churchill Meadow Community Centre* Minutes To Hwys (403/401/407)* A True Pride Of Ownership*
Listed by SHAHID KHAWAJA REAL ESTATE INC..
 Brought to you by your friendly REALTORS® through the MLS® System, courtesy of Brixwork for your convenience.
Brought to you by your friendly REALTORS® through the MLS® System, courtesy of Brixwork for your convenience.
Disclaimer: This representation is based in whole or in part on data generated by the Brampton Real Estate Board, Durham Region Association of REALTORS®, Mississauga Real Estate Board, The Oakville, Milton and District Real Estate Board and the Toronto Real Estate Board which assumes no responsibility for its accuracy.
Want To Know More?
Contact Loree now to learn more about this listing, or arrange a showing.
specifications
| type: | Semi-Detached |
| style: | 2-Storey |
| taxes: | $5,273 (2024) |
| bedrooms: | 3 |
| bathrooms: | 4 |
| frontage: | 23.98 ft |
| lot: | 2,636 sqft |
| sqft: | 1,500 sqft |
| parking: | 1 Built-In |

