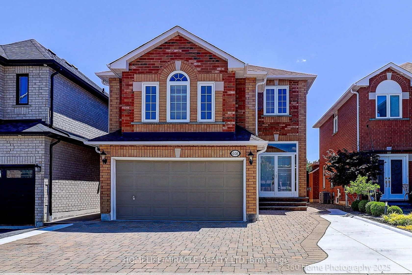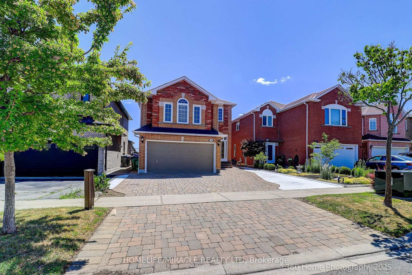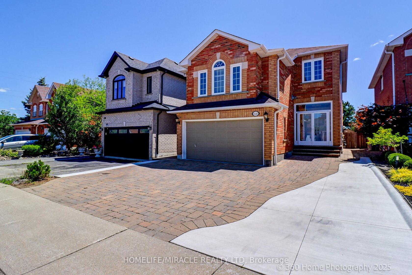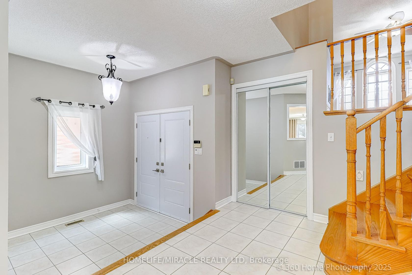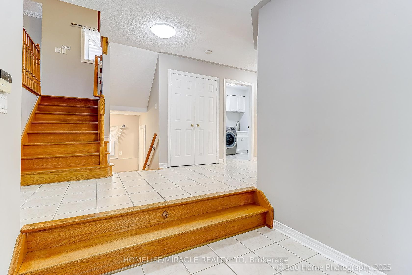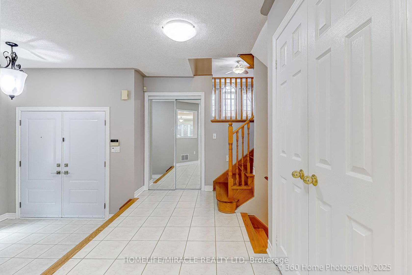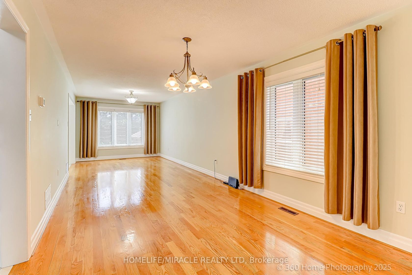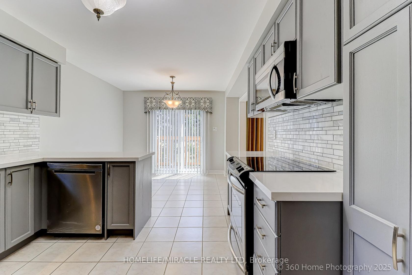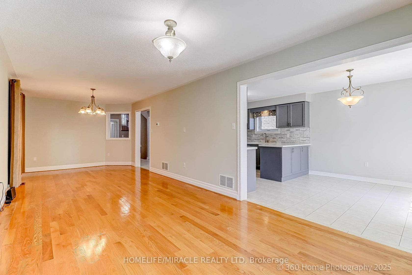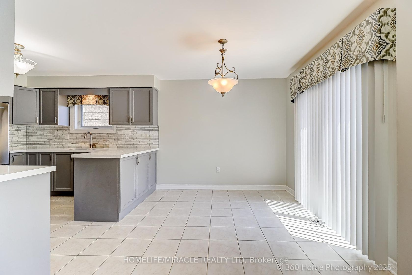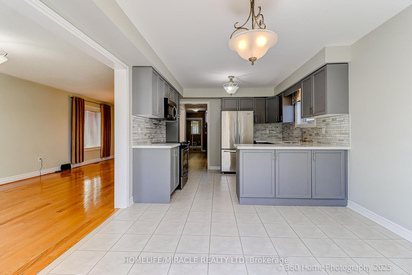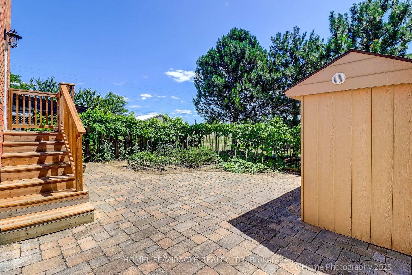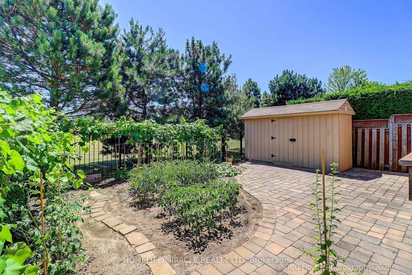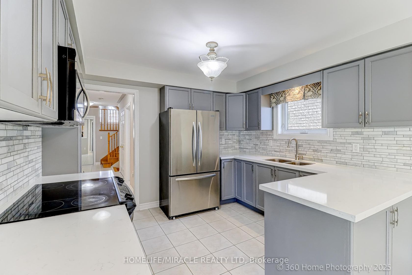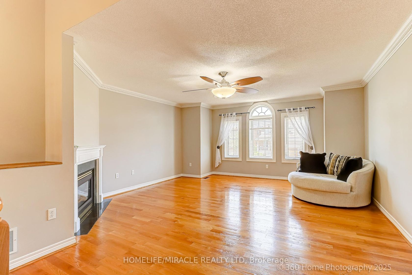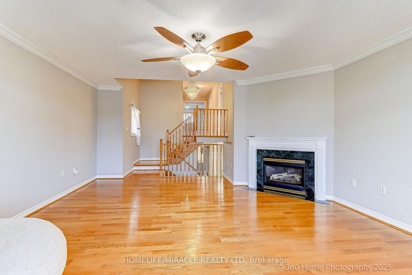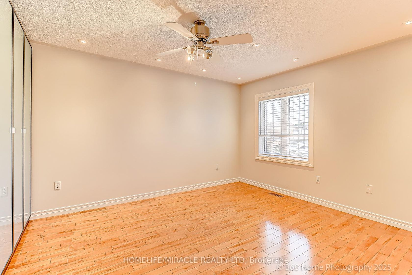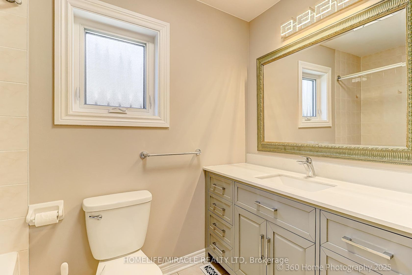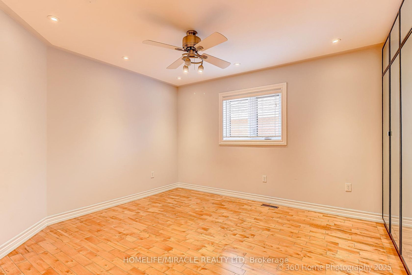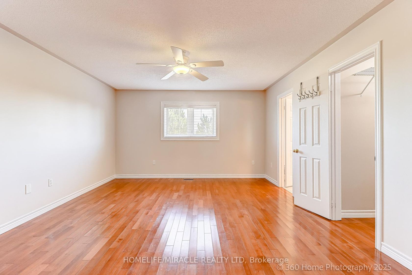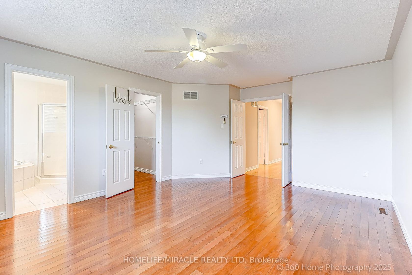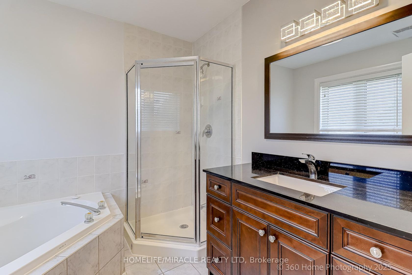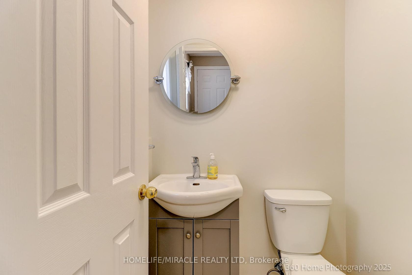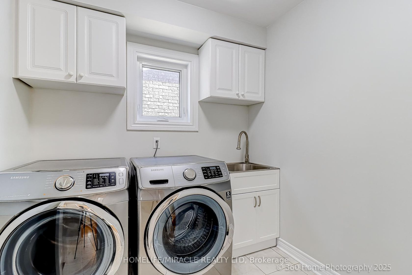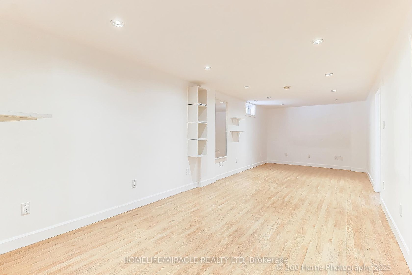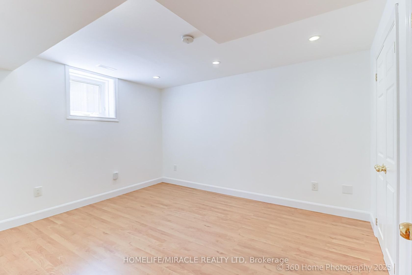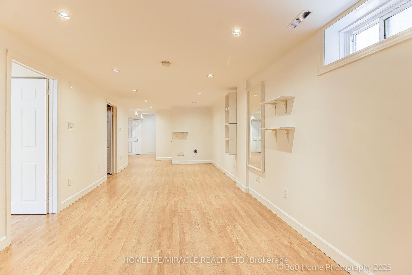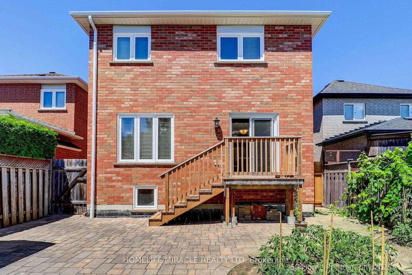608 Driftcurrent Drive, Hurontario, Mississauga (W12301125)
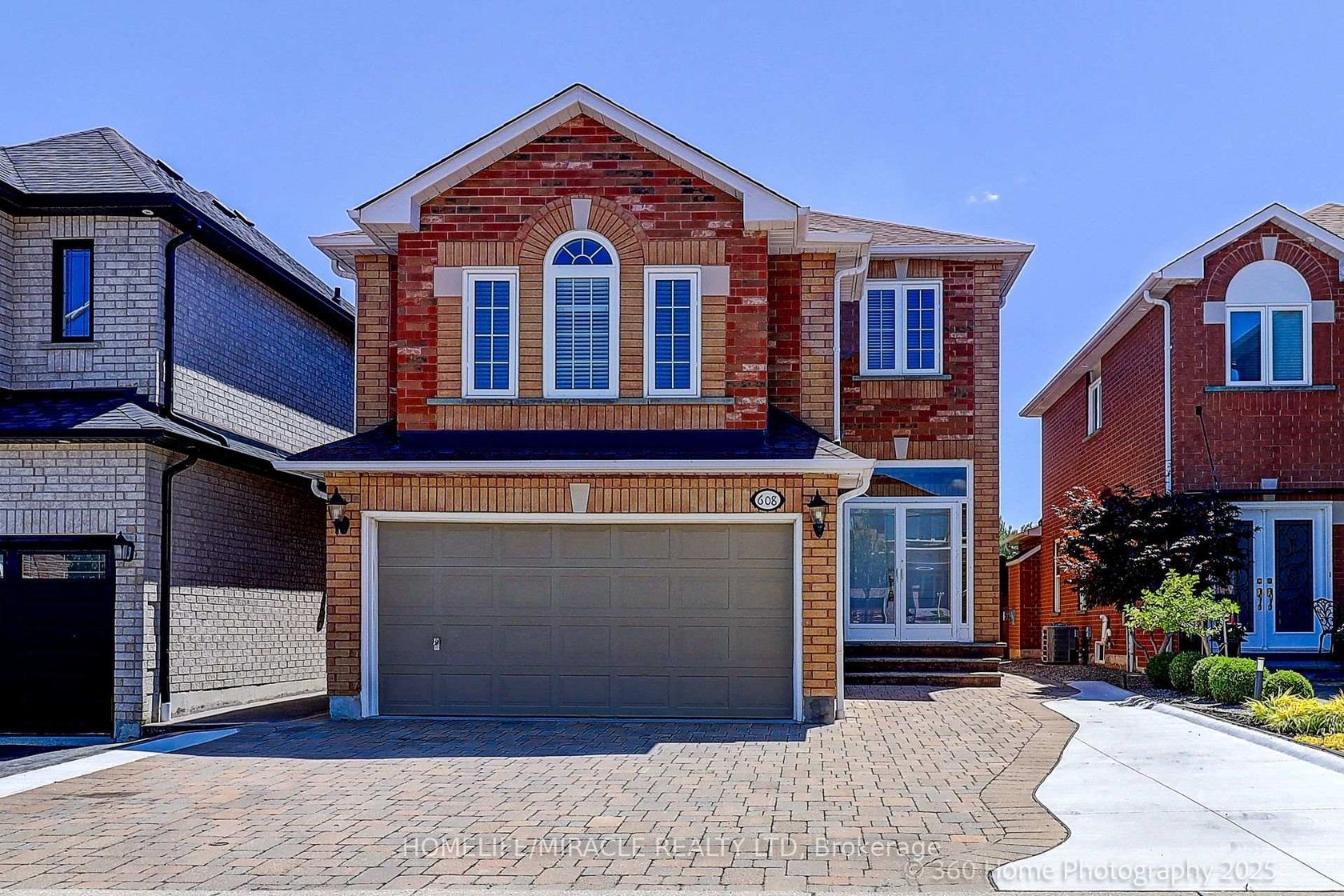
$1,298,000
608 Driftcurrent Drive
Hurontario
Mississauga
basic info
3 Bedrooms, 3 Bathrooms
Size: 2,000 sqft
Lot: 3,368 sqft
(32.03 ft X 105.15 ft)
MLS #: W12301125
Property Data
Built: 1630
Taxes: $7,433.48 (2025)
Parking: 7 Built-In
Detached in Hurontario, Mississauga, brought to you by Loree Meneguzzi
Welcome home! Live in one of the best family-friendly neighborhoods of Mississauga. This is a modern & updated home with a great floorplan, 2276 sqft above grade + a finished basement (per builder floorplan). Many quality updates/renos throughout the years. Brand new all-steel double front doors and security cameras. No carpet, hardwood throughout 1st & 2nd floors. The chef in your family will love the updated eat-in kitchen with plenty of counter space, quartz countertop, renewed cupboards and quality appliances. The bathroom vanities and toilets were updated 3 yrs ago. The basement with soundproof ceiling was professionally finished only 2 years ago and includes a large rec room, 1 bedroom and rough-in for future bathroom and kitchen. There is a separate entrance to the finished basement through the garage. The curb appeal is fantastic with interlock driveway and and updated concrete to park 5 cars and enclosed porch. The manicured backyard is private & peaceful and backs on to greenspace/sport field; perfect for relaxing or entertaining with additional storage in the shed. Location is superb just a few mins to parks, sports fields, walking trails, dog park, schools, shopping, restaurants, and quick access to HWYs 401/403/410 & 407. This home has been meticulously cared for and is full of character & charm both inside & outside. Your clients will not be disappointed.
Listed by HOMELIFE/MIRACLE REALTY LTD.
 Brought to you by your friendly REALTORS® through the MLS® System, courtesy of Brixwork for your convenience.
Brought to you by your friendly REALTORS® through the MLS® System, courtesy of Brixwork for your convenience.
Disclaimer: This representation is based in whole or in part on data generated by the Brampton Real Estate Board, Durham Region Association of REALTORS®, Mississauga Real Estate Board, The Oakville, Milton and District Real Estate Board and the Toronto Real Estate Board which assumes no responsibility for its accuracy.
Want To Know More?
Contact Loree now to learn more about this listing, or arrange a showing.
specifications
| type: | Detached |
| style: | 2 1/2 Storey |
| taxes: | $7,433.48 (2025) |
| bedrooms: | 3 |
| bathrooms: | 3 |
| frontage: | 32.03 ft |
| lot: | 3,368 sqft |
| sqft: | 2,000 sqft |
| parking: | 7 Built-In |
