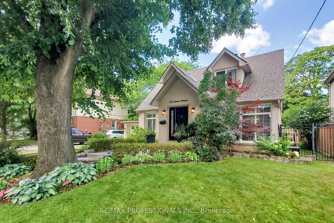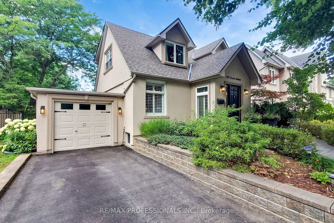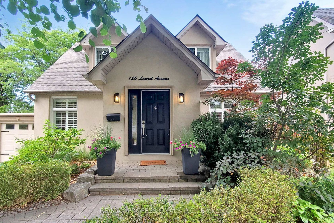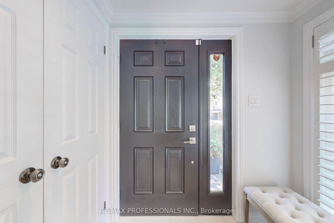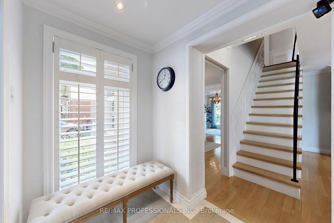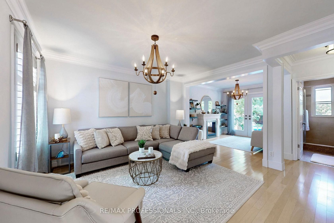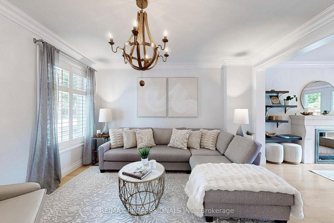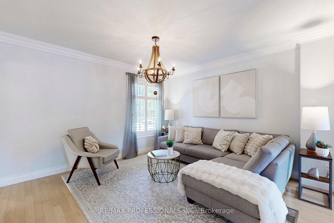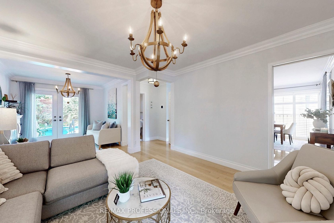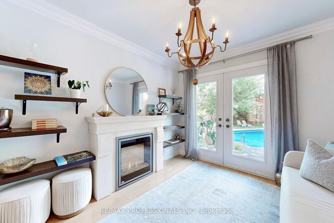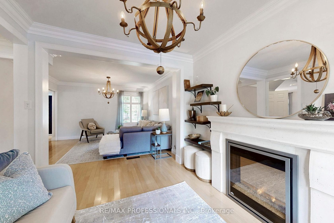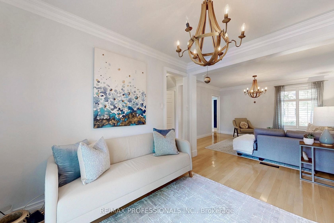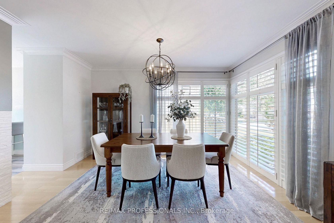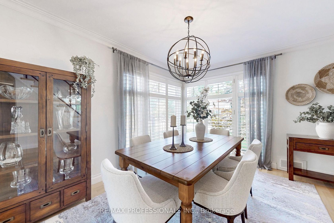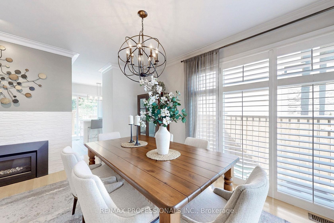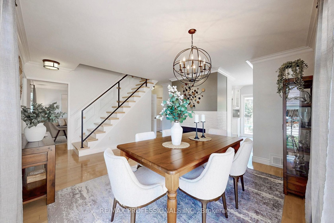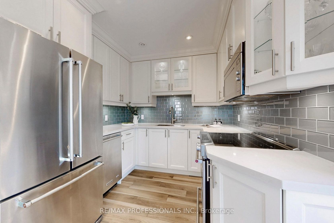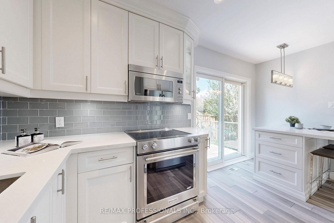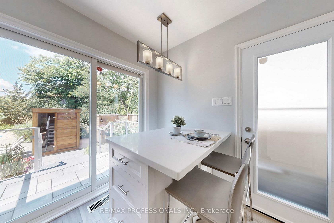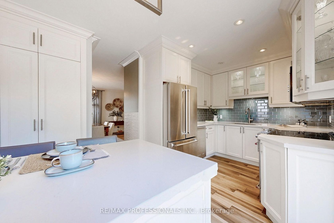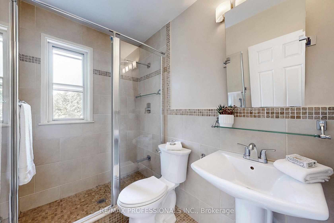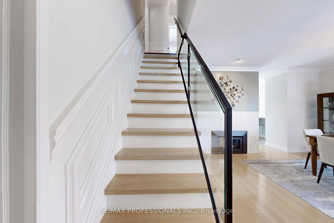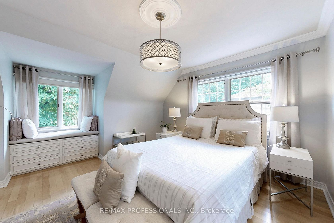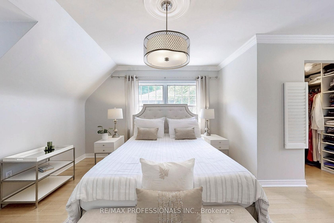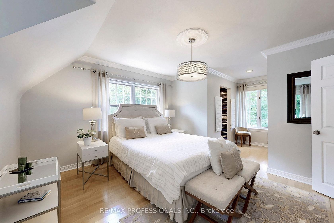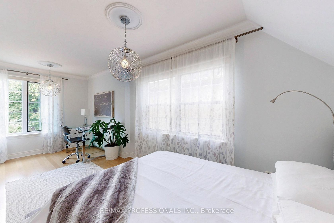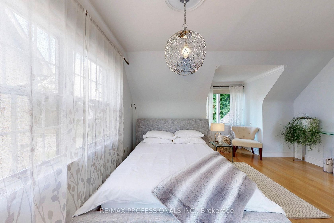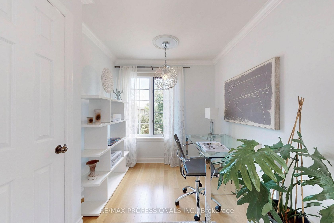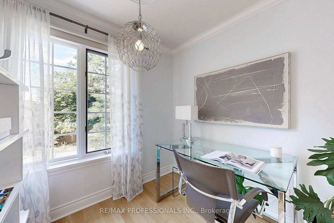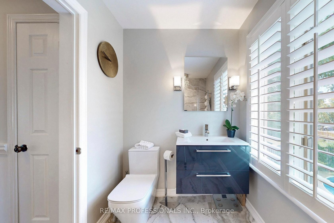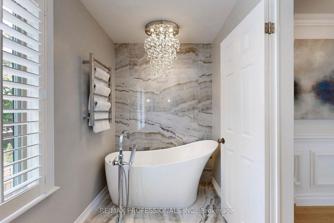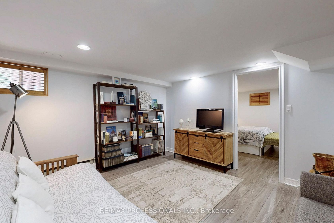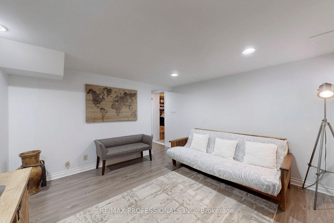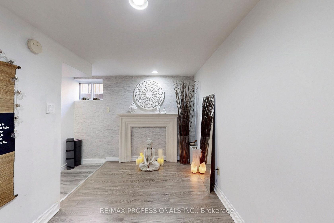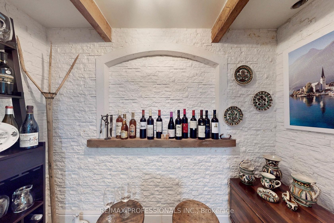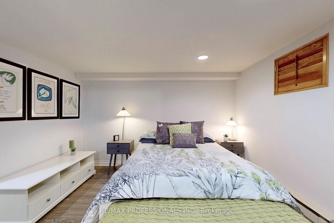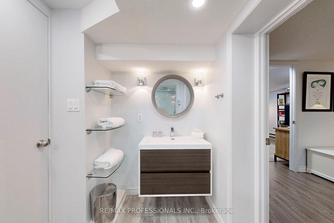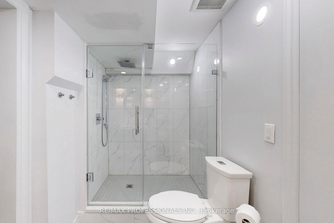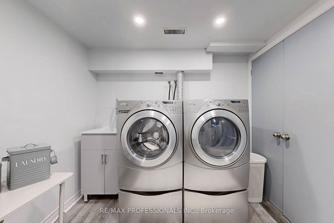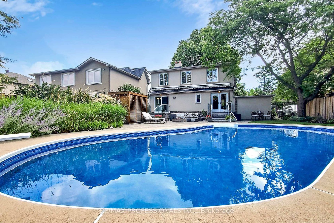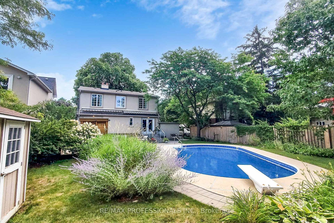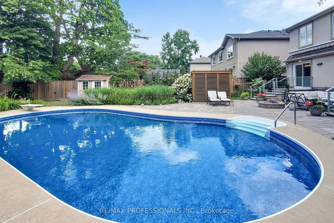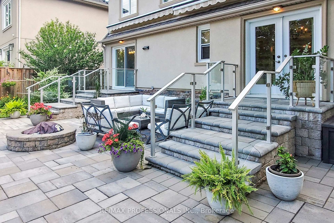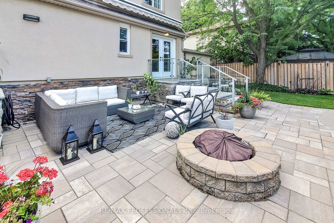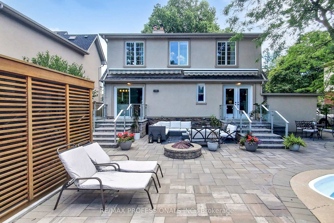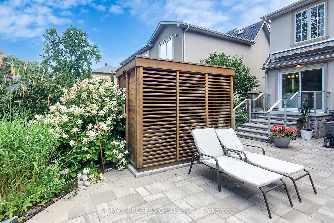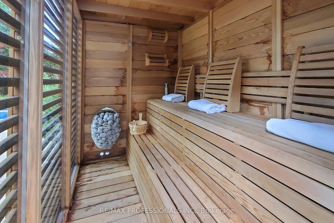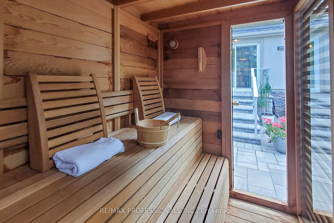126 Laurel Avenue, City Centre West, Toronto (W12302729)
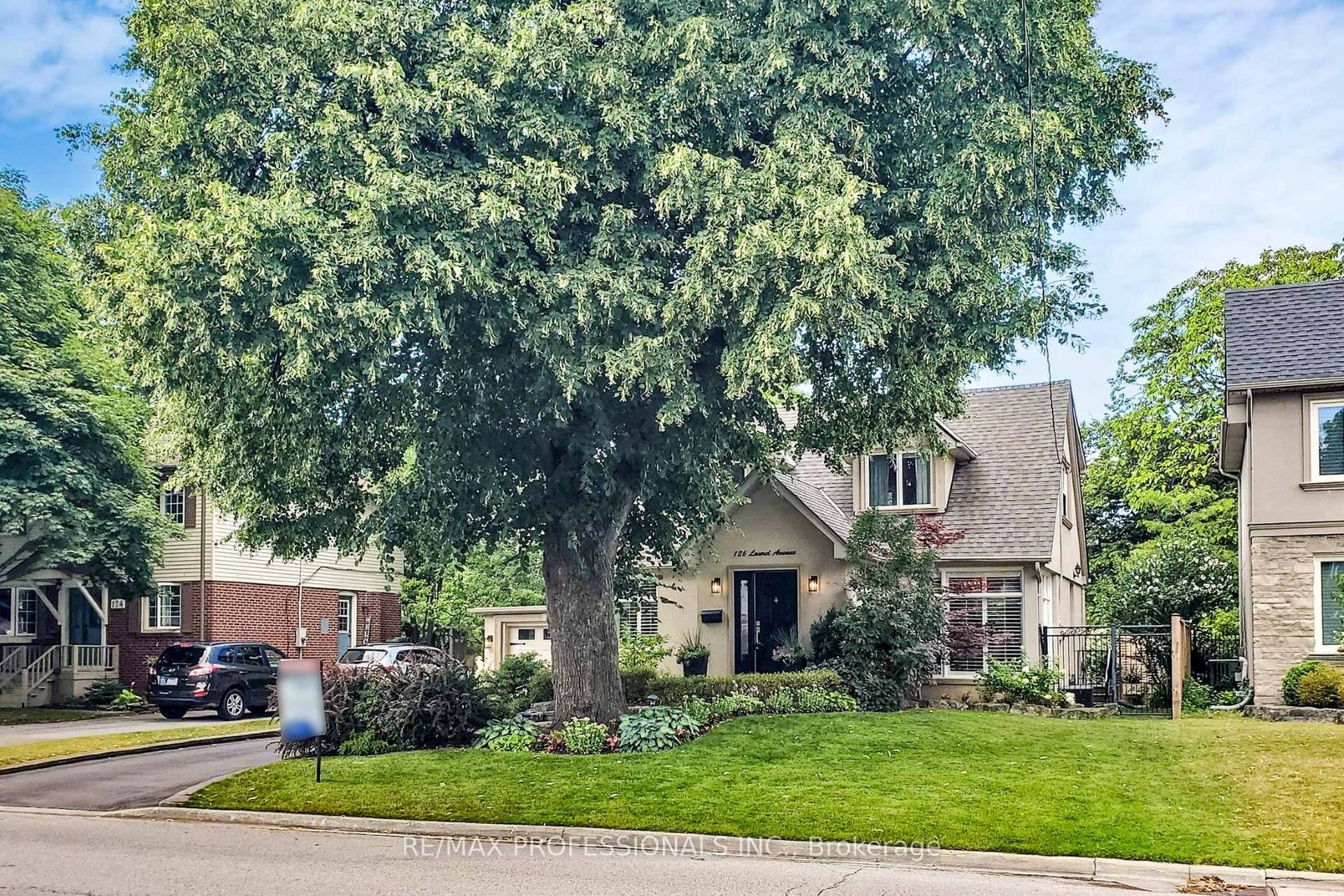
$1,699,900
126 Laurel Avenue
City Centre West
Toronto
basic info
3 Bedrooms, 3 Bathrooms
Size: 1,500 sqft
Lot: 8,051 sqft
(60.08 ft X 134.00 ft)
MLS #: W12302729
Property Data
Built: 5199
Taxes: $6,409.74 (2025)
Parking: 4 Attached
Detached in City Centre West, Toronto, brought to you by Loree Meneguzzi
Fall in love with this utterly charming and thoughtfully redesigned 1620 sft home on 60'X132' private lot, with a refreshing pool & sauna. Originally a 3BR, it's now reimagined with 2 spacious bedrooms, each with windows on 3 sides. Main BR has a sweet window seat and 2 walk-in closets while BR2 has a cozy reading nook. BR3 is now a Main Flr family room with walk-out to an awesome backyard - can be converted back. This unique layout offers a beautifully curated space wrapped in calm, creative energy including a bright DR w floor-to-ceiling corner windows and a reno'd kitchen with walkout. Lower level features a private BR with ensuite, an ideal in-law suite, and a whimsical wine tasting cellar you will not want to leave! And when it's time to unwind, step into your newly fenced backyard Oasis complete with mature perennial gardens and a sparking pool, a new cedar sauna - your personal escape - no cottage required! Sought after neighbourhood of excellent schools, 1 bus to Subway, quick highway and airport access. If you've been looking for a Reno'd open concept home with lots of light and windows and a peaceful Zen vibe, check it out!
Listed by RE/MAX PROFESSIONALS INC..
 Brought to you by your friendly REALTORS® through the MLS® System, courtesy of Brixwork for your convenience.
Brought to you by your friendly REALTORS® through the MLS® System, courtesy of Brixwork for your convenience.
Disclaimer: This representation is based in whole or in part on data generated by the Brampton Real Estate Board, Durham Region Association of REALTORS®, Mississauga Real Estate Board, The Oakville, Milton and District Real Estate Board and the Toronto Real Estate Board which assumes no responsibility for its accuracy.
Want To Know More?
Contact Loree now to learn more about this listing, or arrange a showing.
specifications
| type: | Detached |
| style: | 2-Storey |
| taxes: | $6,409.74 (2025) |
| bedrooms: | 3 |
| bathrooms: | 3 |
| frontage: | 60.08 ft |
| lot: | 8,051 sqft |
| sqft: | 1,500 sqft |
| view: | Garden, Pool |
| parking: | 4 Attached |

