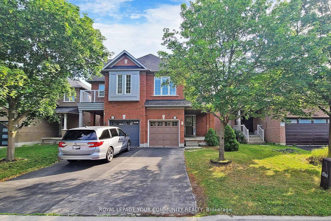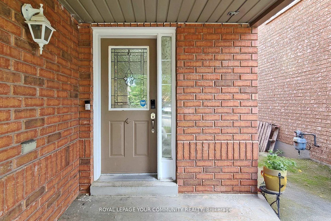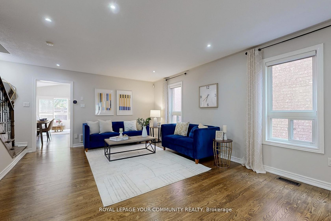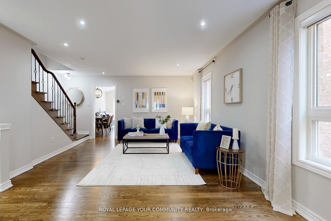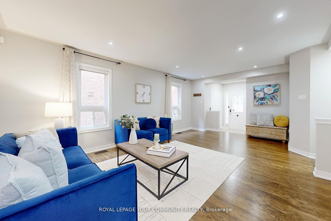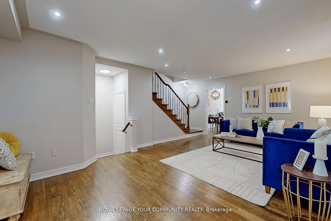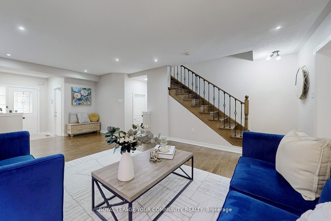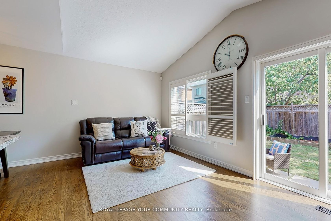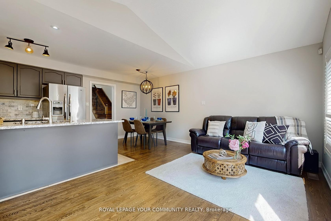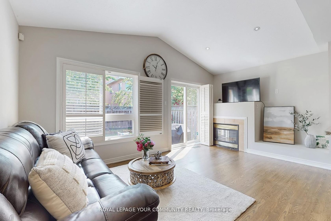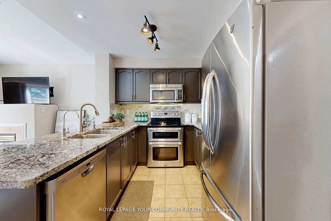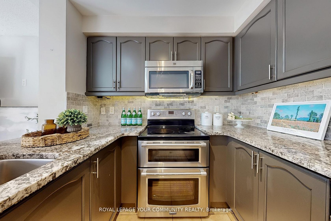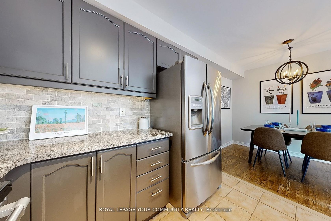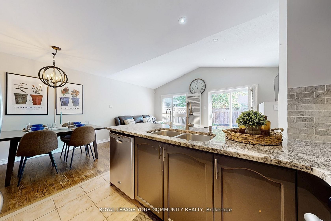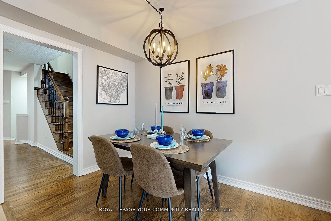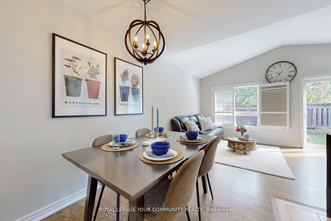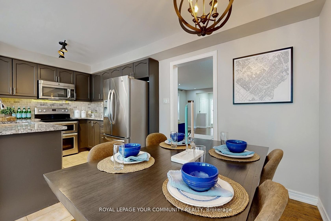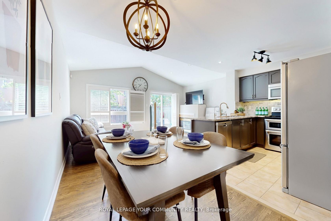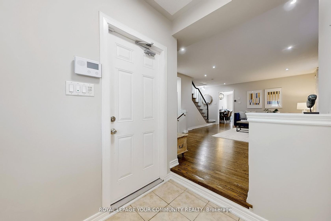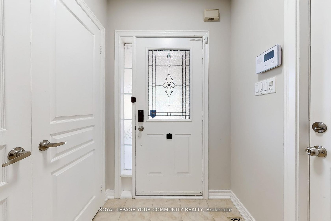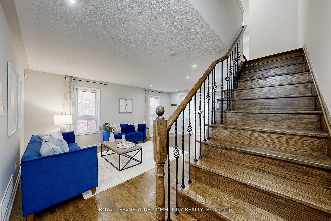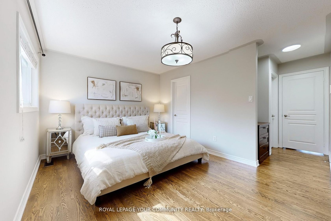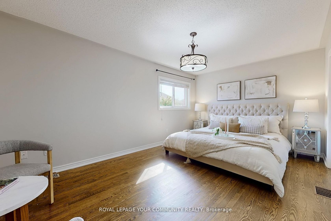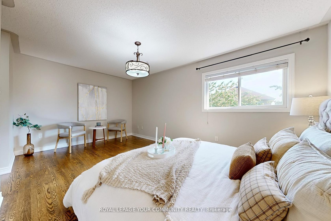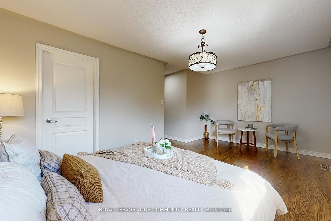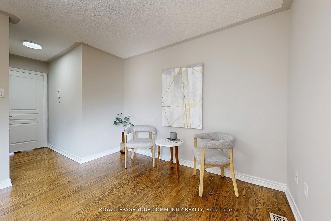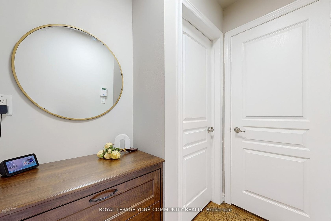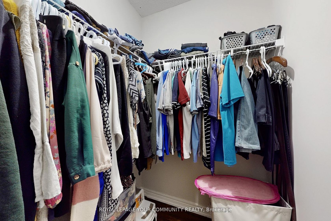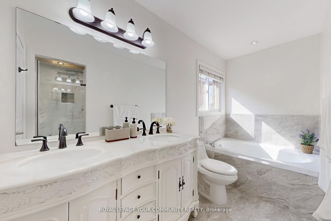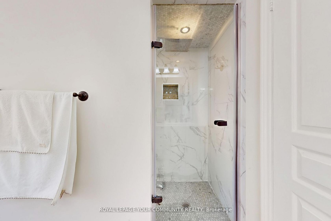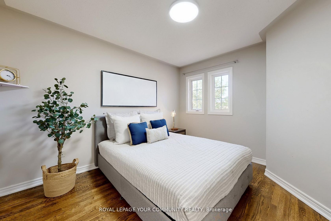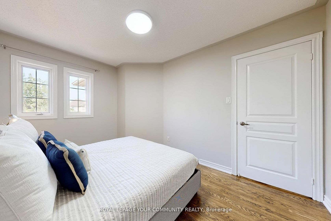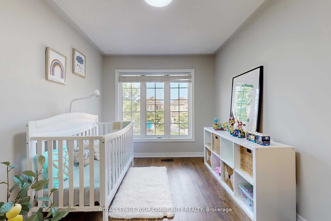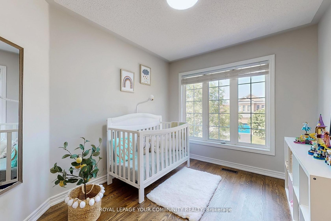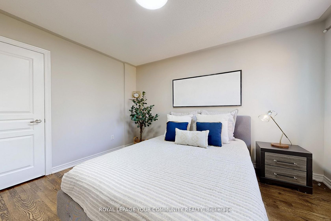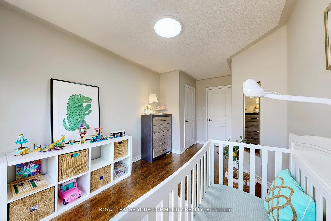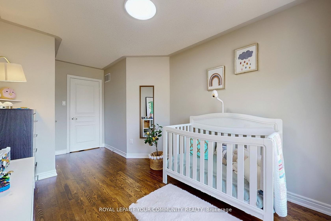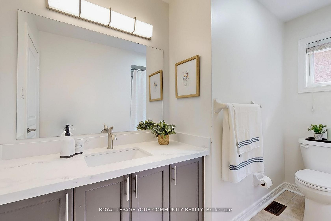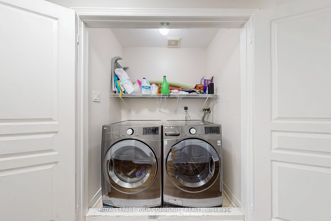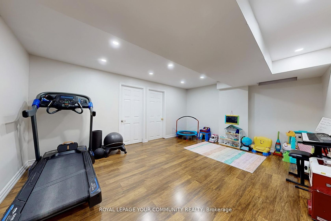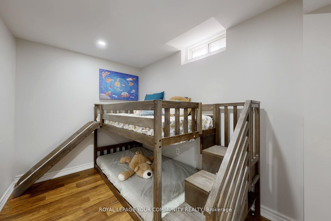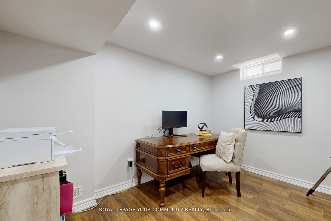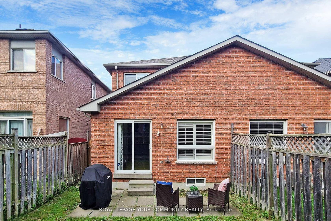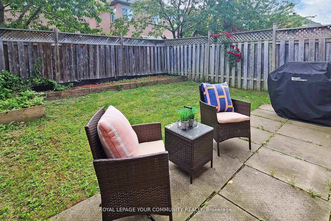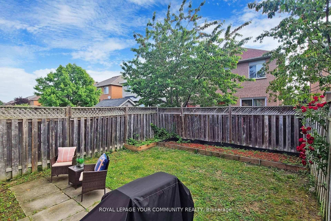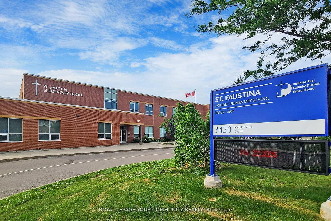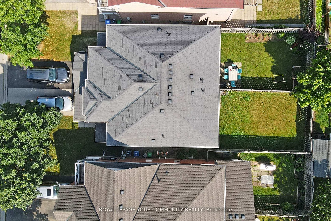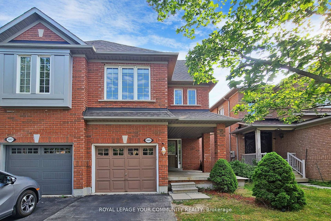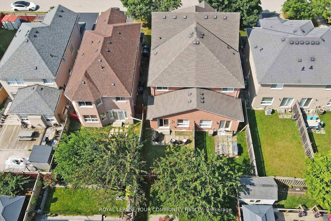5905 Algarve Drive, Churchill Meadows, Mississauga (W12304532)

$1,028,800
5905 Algarve Drive
Churchill Meadows
Mississauga
basic info
3 Bedrooms, 3 Bathrooms
Size: 1,500 sqft
Lot: 2,366 sqft
(22.47 ft X 105.31 ft)
MLS #: W12304532
Property Data
Taxes: $5,893.02 (2025)
Parking: 3 Built-In
Virtual Tour
Semi-Detached in Churchill Meadows, Mississauga, brought to you by Loree Meneguzzi
**WALK THROUGH VIDEO AVAILABLE**Experience Refined Living in the Heart of Vibrant Churchill Meadows Community! Pristine, Immaculate, and Spacious Semi-Detached Home Approximately 1,700 Sq Ft Plus a Professionally Finished Basement! This beautiful home features neutral oak strip hardwood flooring throughout. Enjoy an open-concept kitchen with a separate breakfast area, stylish backsplash, stone counter. The inviting family room offers a cathedral ceiling, a cozy gas fireplace, and a walk-out to the backyard. Generous living and dining areas provide plenty of space for entertaining. The primary suite is a true retreat with a luxurious 5-piece ensuite and separate shower. Added conveniences include second-floor laundry and direct access to the garage. Roof(2018), Primary Ensuite Redone(2018), New Countertop(Main Bathroom(2025), Kitchen Countertop & Backsplash(2018), Absolutely fantastic semi-detached home in desirable Churchill Meadows, tucked away on a quiet street and conveniently close to Highways 403 and 407, public transit, hospitals, parks, community centres and essential plazas, Short Walk to elementary and secondary schools and grocery and all neighbourhood amenities.
Listed by ROYAL LEPAGE YOUR COMMUNITY REALTY.
 Brought to you by your friendly REALTORS® through the MLS® System, courtesy of Brixwork for your convenience.
Brought to you by your friendly REALTORS® through the MLS® System, courtesy of Brixwork for your convenience.
Disclaimer: This representation is based in whole or in part on data generated by the Brampton Real Estate Board, Durham Region Association of REALTORS®, Mississauga Real Estate Board, The Oakville, Milton and District Real Estate Board and the Toronto Real Estate Board which assumes no responsibility for its accuracy.
Want To Know More?
Contact Loree now to learn more about this listing, or arrange a showing.
specifications
| type: | Semi-Detached |
| style: | 2-Storey |
| taxes: | $5,893.02 (2025) |
| bedrooms: | 3 |
| bathrooms: | 3 |
| frontage: | 22.47 ft |
| lot: | 2,366 sqft |
| sqft: | 1,500 sqft |
| parking: | 3 Built-In |

