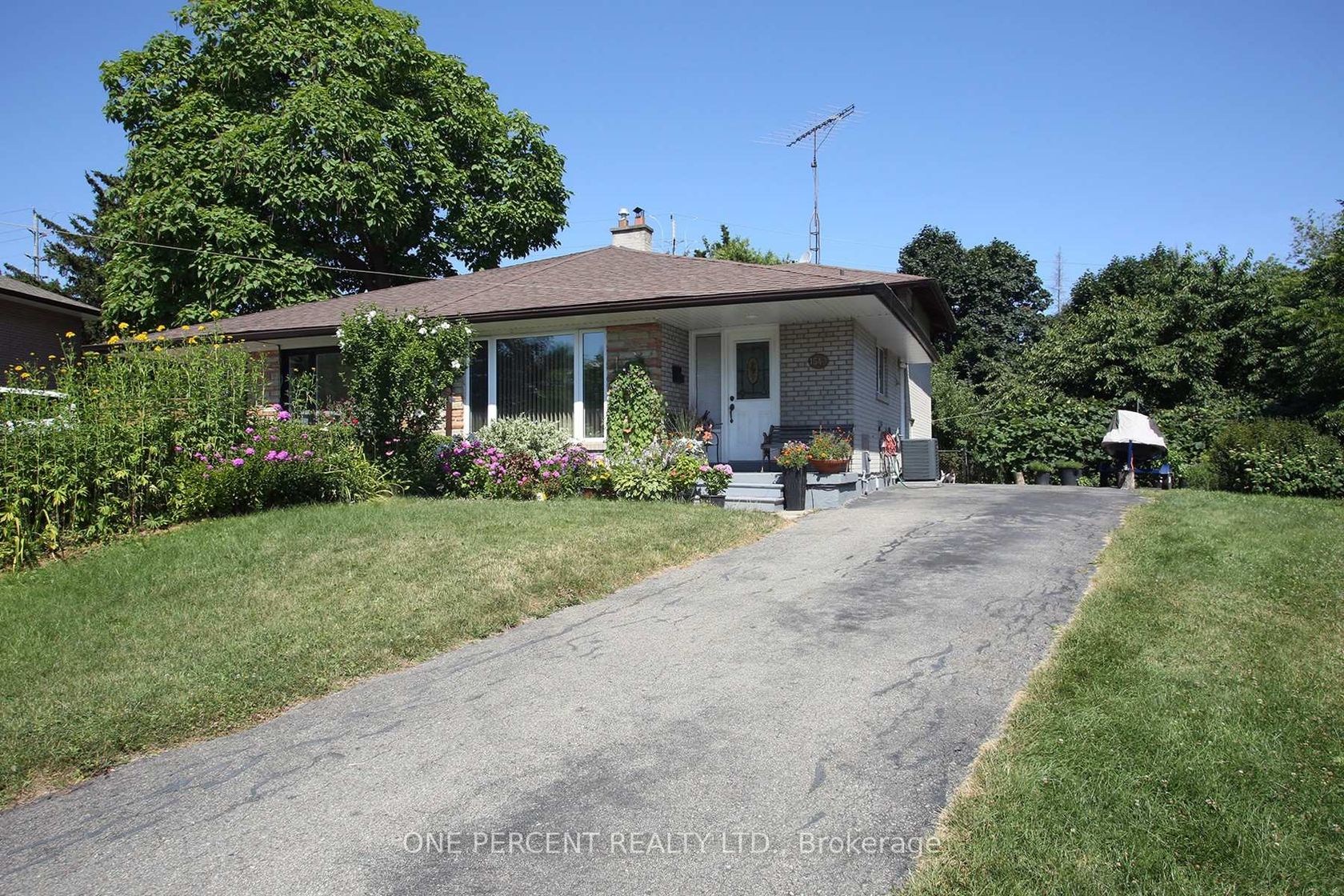1543 Sandgate Crescent, Clarkson, Mississauga (W12304562)

$879,000
1543 Sandgate Crescent
Clarkson
Mississauga
basic info
4 Bedrooms, 2 Bathrooms
Size: 1,100 sqft
Lot: 4,488 sqft
(23.82 ft X 188.43 ft)
MLS #: W12304562
Property Data
Taxes: $4,411.39 (2025)
Parking: 6 Parking(s)
Virtual Tour
Semi-Detached in Clarkson, Mississauga, brought to you by Loree Meneguzzi
Pride of long-term ownership shines in this well-maintained 4-level backsplit, offering 4 bedrooms and 2 bathrooms in the desirable, family-friendly Clarkson community. Thoughtfully laid out with 2 bedrooms and a full bathroom on the upper level, and 2 additional bedrooms with a second bathroom on the lower level. Enjoy a spacious open-concept living and dining area, a separate side entrance, and a private, fully fenced backyard with mature trees. Major updates include central air and furnace (approx. 5 years ago) and roof (approx. 10 years ago). Conveniently located close to schools, public transit, Clarkson GO Station, Community Centre and Library, parks, shops, restaurants, with easy access to the QEW and Highway 403.
Listed by ONE PERCENT REALTY LTD..
 Brought to you by your friendly REALTORS® through the MLS® System, courtesy of Brixwork for your convenience.
Brought to you by your friendly REALTORS® through the MLS® System, courtesy of Brixwork for your convenience.
Disclaimer: This representation is based in whole or in part on data generated by the Brampton Real Estate Board, Durham Region Association of REALTORS®, Mississauga Real Estate Board, The Oakville, Milton and District Real Estate Board and the Toronto Real Estate Board which assumes no responsibility for its accuracy.
Want To Know More?
Contact Loree now to learn more about this listing, or arrange a showing.
specifications
| type: | Semi-Detached |
| style: | Backsplit 4 |
| taxes: | $4,411.39 (2025) |
| bedrooms: | 4 |
| bathrooms: | 2 |
| frontage: | 23.82 ft |
| lot: | 4,488 sqft |
| sqft: | 1,100 sqft |
| parking: | 6 Parking(s) |






