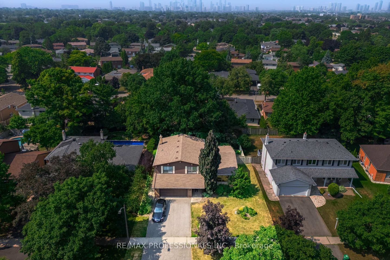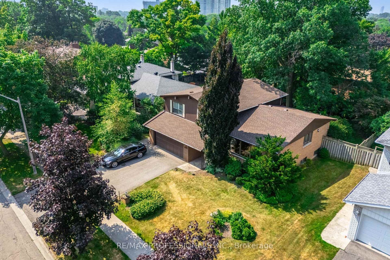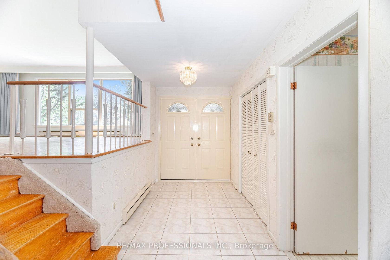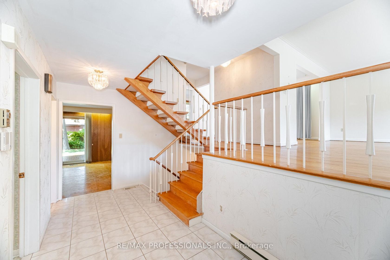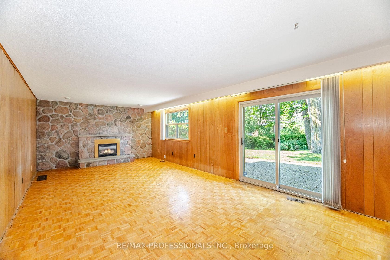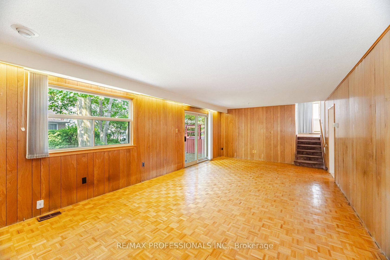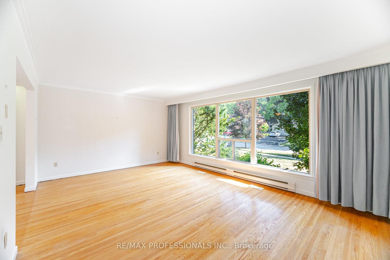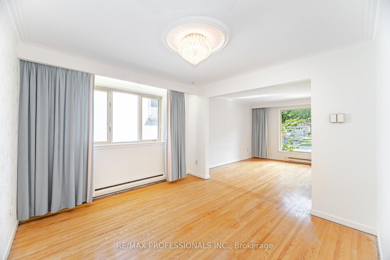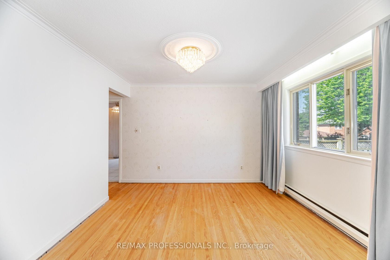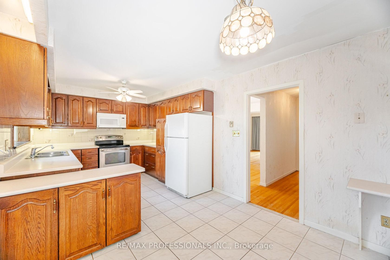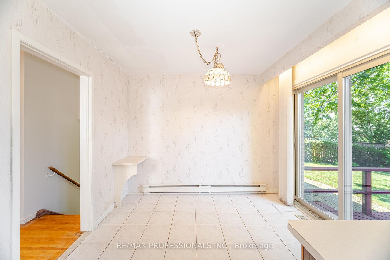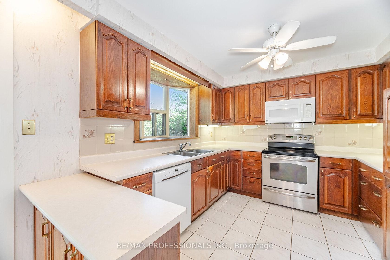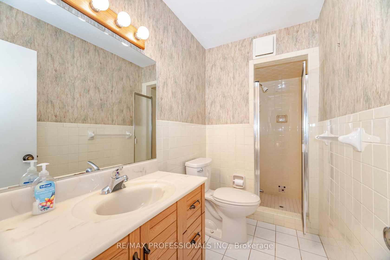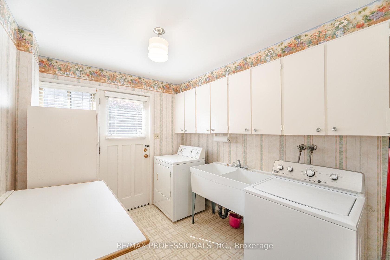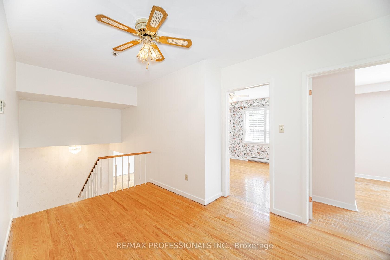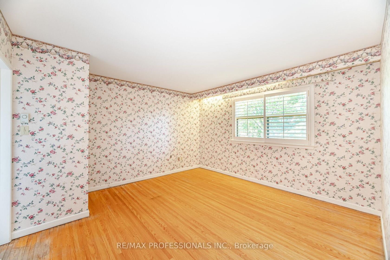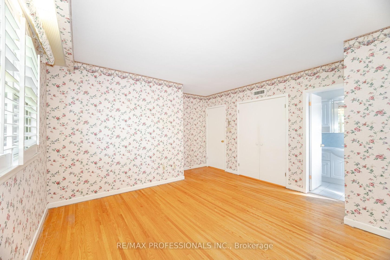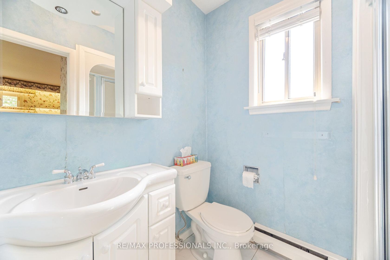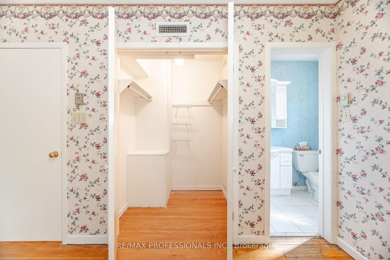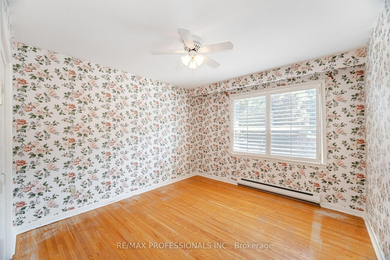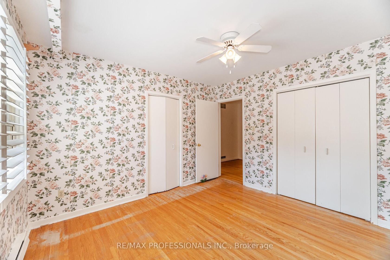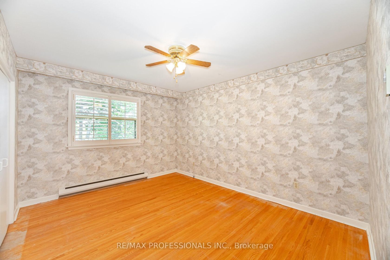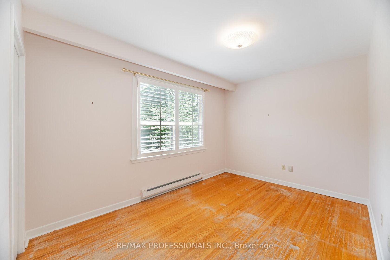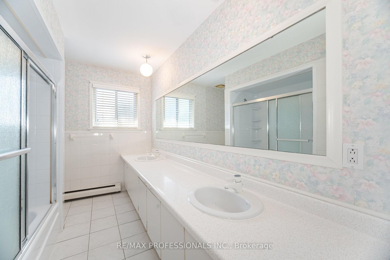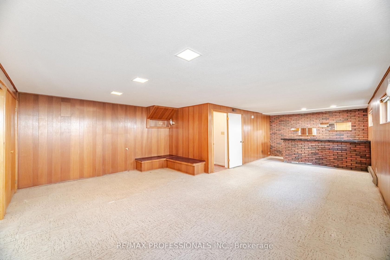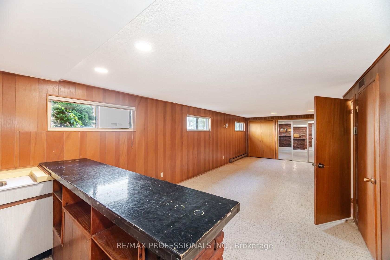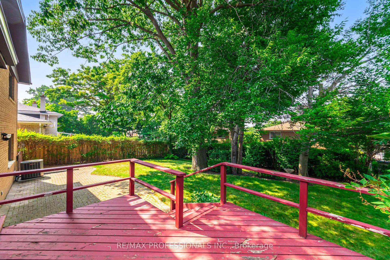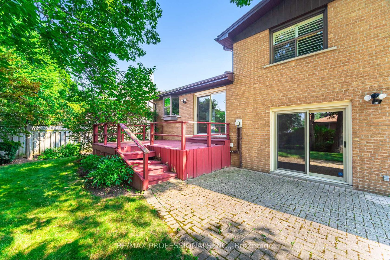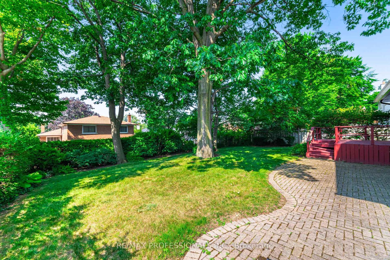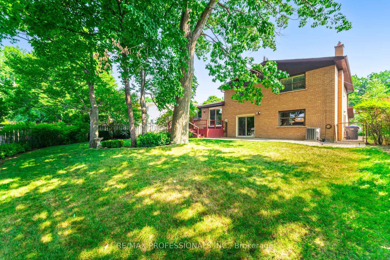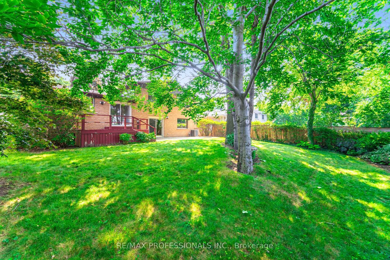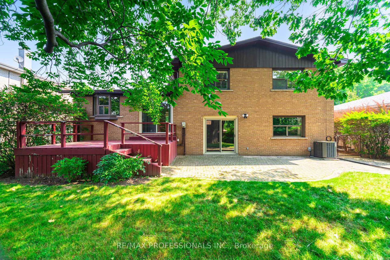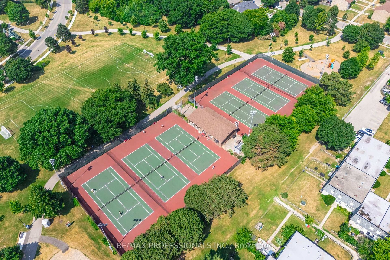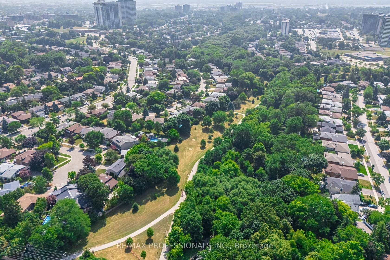3667 Beechollow Crescent, Applewood, Mississauga (W12305038)

$1,499,000
3667 Beechollow Crescent
Applewood
Mississauga
basic info
4 Bedrooms, 3 Bathrooms
Size: 2,000 sqft
Lot: 9,255 sqft
(71.10 ft X 130.17 ft)
MLS #: W12305038
Property Data
Taxes: $8,498.36 (2025)
Parking: 6 Attached
Virtual Tour
Detached in Applewood, Mississauga, brought to you by Loree Meneguzzi
Welcome to 3667 Beechollow Cres located in a highly sought after pocket in Applewood Hills. This well built & beautifully laid-out Side-Split has over 2,900 sq ft of living space & features 4 Bedrooms, 3 Baths, Main Floor Family Rm with cozy fireplace & w/o to back garden, Large Eat-In Kitchen with w/o to backyard deck, Formal Dining Rm, bright Living Rm & large Recreation Rm. Situated on one of the largest lots (71 ft x 130 ft) this home offers an excellent opportunity to renovate to particular taste to make it your own. The bright Bsmt has 3 above-grade windows & is large enough for a Theatre Rm, Private Gym, has plumbing for a Wet Bar or build a children's TV room & playland. Enjoy the sunsets in your private west-facing backyard or from your Family Rm or Kitchen!! Be sure to see the virtual tour & drone video to explore the vast potential of this home. Quality hardwood floors thru-out that will look like new with a light sanding. A brand new roof was installed in June 2025 c/w 1 layer of shingles, all new 1/2 inch sheathing, all new R50/R60 insulation, all new eaves, downspouts, soffits & vents. A new Sump Pump was installed in March 2025. Steps to picturesque greenspace & walking trails, Applewood Tennis Club, Dixie Woods, good schools, public transit & golf courses.
Listed by RE/MAX PROFESSIONALS INC..
 Brought to you by your friendly REALTORS® through the MLS® System, courtesy of Brixwork for your convenience.
Brought to you by your friendly REALTORS® through the MLS® System, courtesy of Brixwork for your convenience.
Disclaimer: This representation is based in whole or in part on data generated by the Brampton Real Estate Board, Durham Region Association of REALTORS®, Mississauga Real Estate Board, The Oakville, Milton and District Real Estate Board and the Toronto Real Estate Board which assumes no responsibility for its accuracy.
Want To Know More?
Contact Loree now to learn more about this listing, or arrange a showing.
specifications
| type: | Detached |
| style: | Sidesplit 4 |
| taxes: | $8,498.36 (2025) |
| bedrooms: | 4 |
| bathrooms: | 3 |
| frontage: | 71.10 ft |
| lot: | 9,255 sqft |
| sqft: | 2,000 sqft |
| parking: | 6 Attached |

