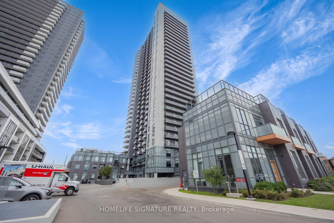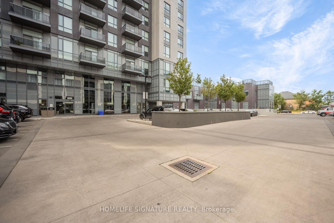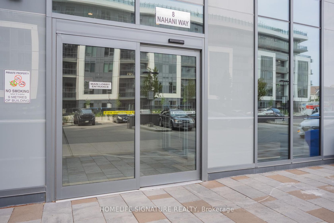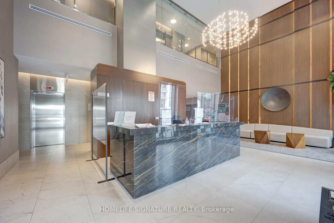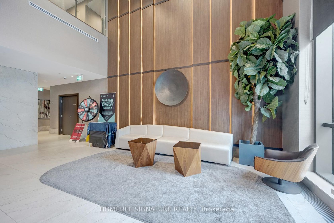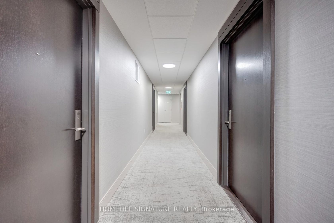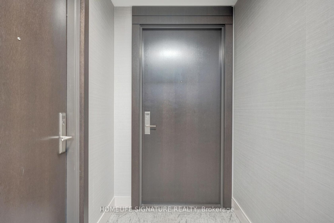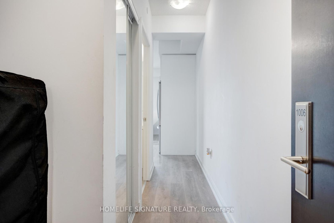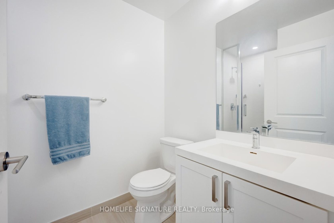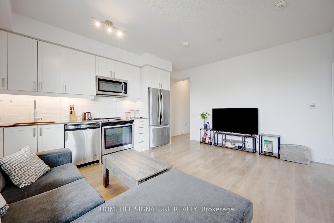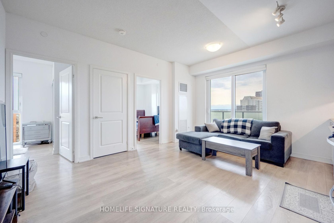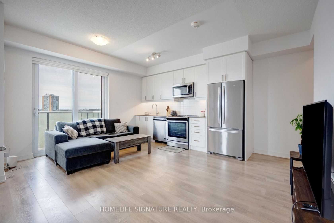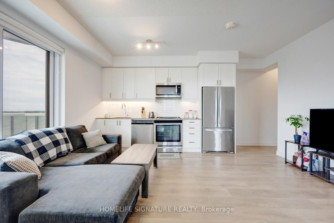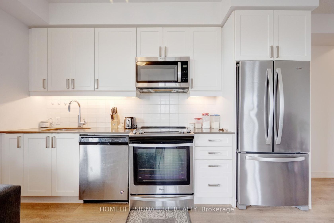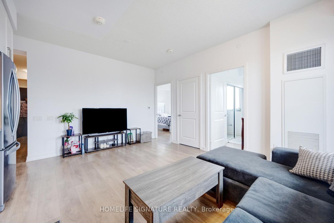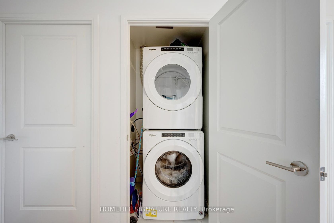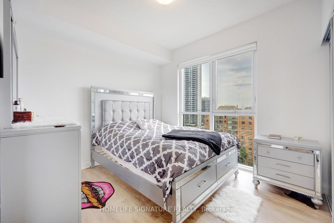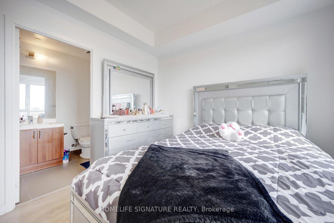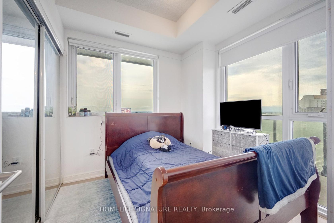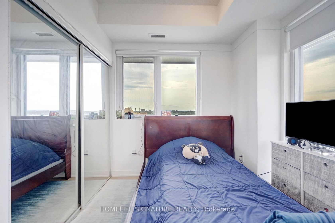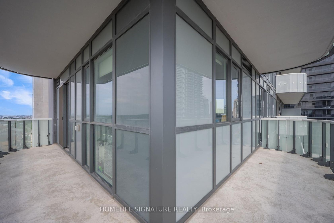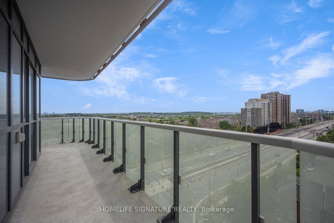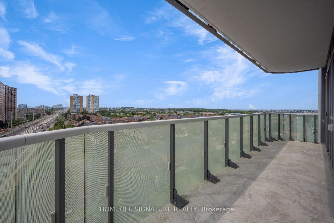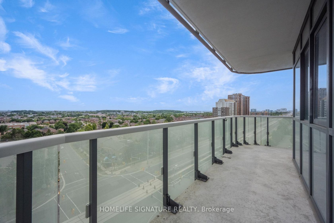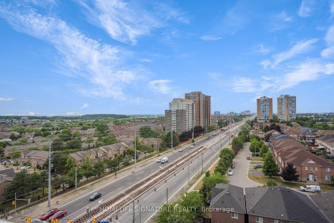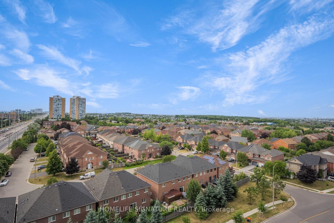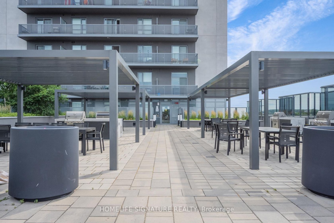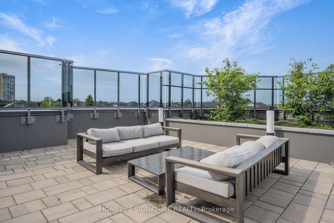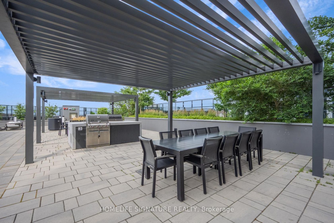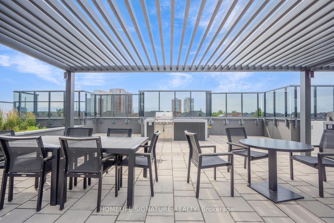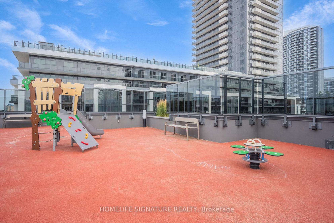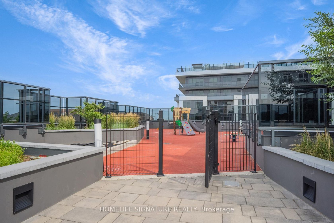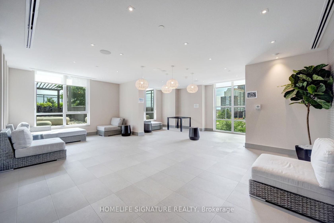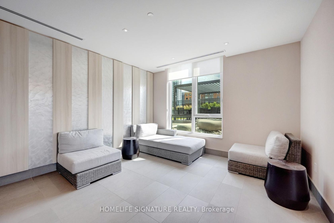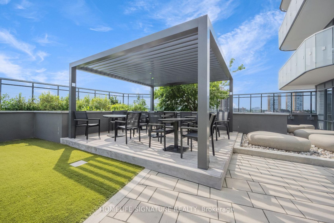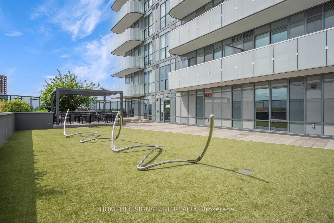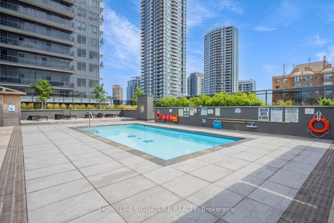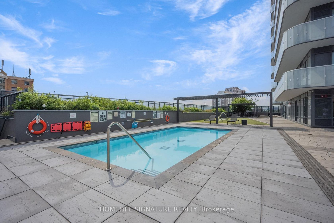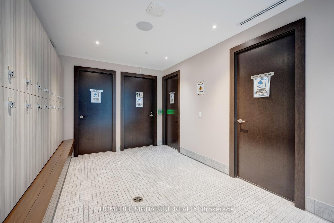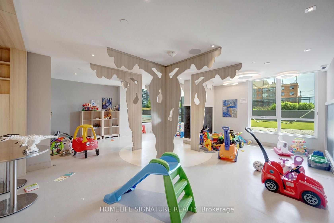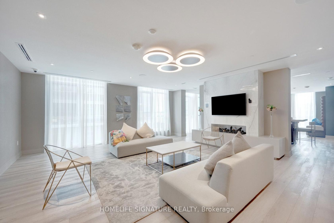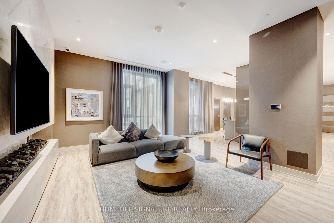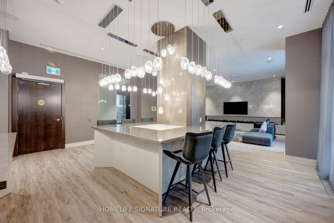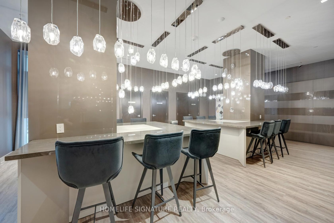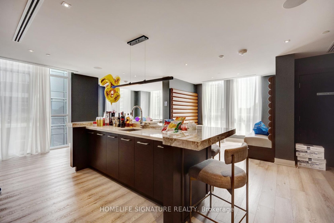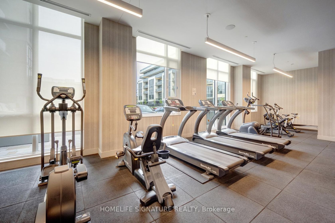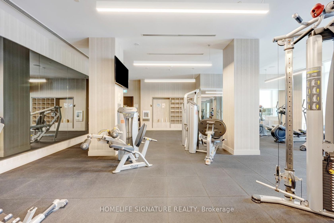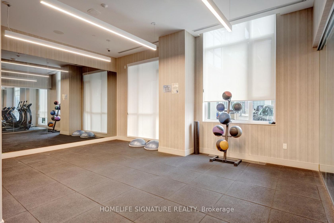1006 - 8 Nahani Way, Hurontario, Mississauga (W12306684)
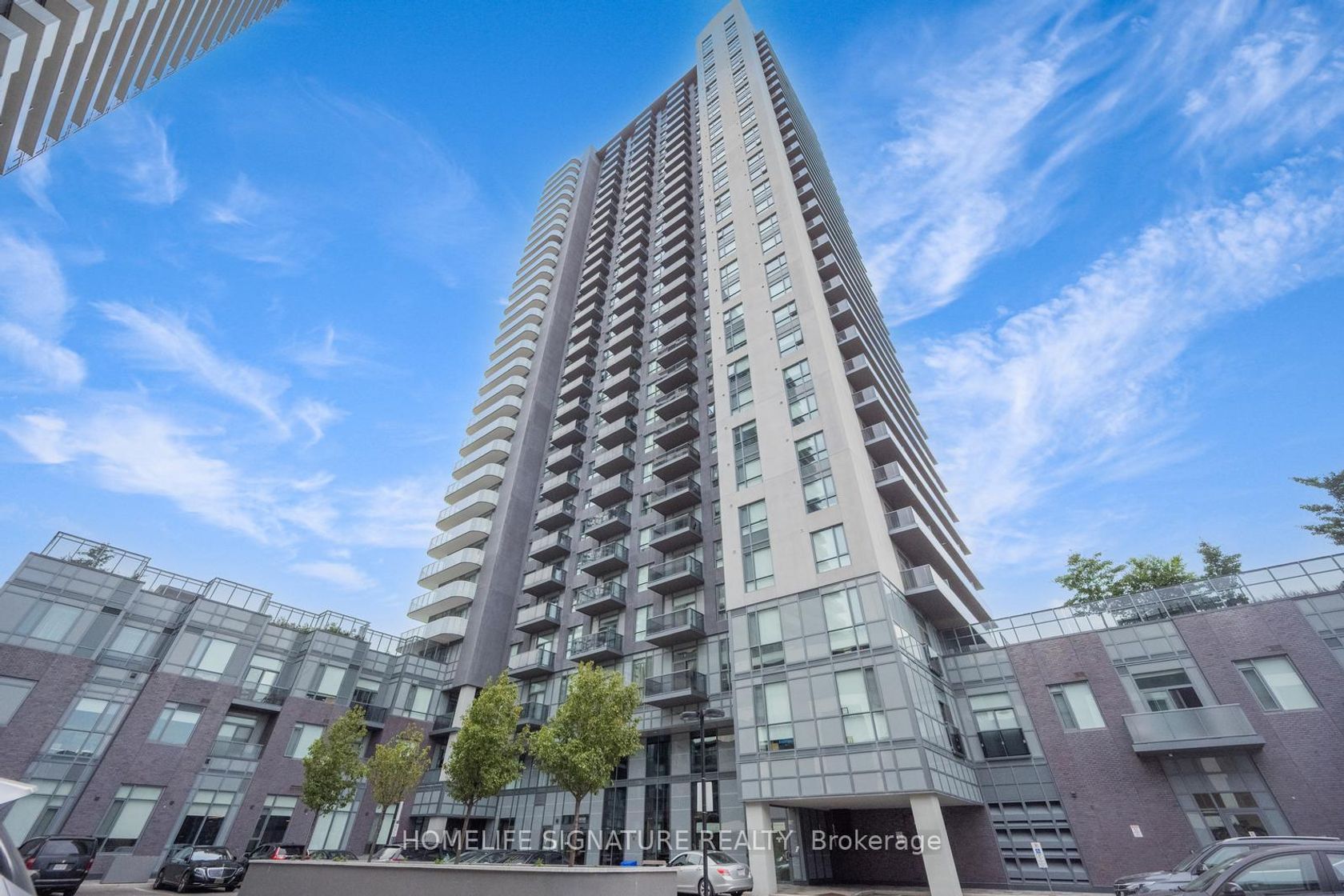
$550,000
1006 - 8 Nahani Way
Hurontario
Mississauga
basic info
2 Bedrooms, 2 Bathrooms
Size: 600 sqft
Lot: 696 sqft
MLS #: W12306684
Property Data
Built: 2020
Taxes: $3,205 (2025)
Levels: 10
Condo in Hurontario, Mississauga, brought to you by Loree Meneguzzi
Wow !! rarely offered opportunity: 2 Bedroom 2 Full Bath highly sought after NorthWEST Facing CORNER Unit with a huge ** WRAP AROUND BALCONY ** located in the Mississauga Square Residences in Square One Neighborhood of Mississauga. Fabulous 9 Feet Ceilings featuring a modern open concept Kitchen with Stainless Steel Appliances, combined with spacious Living Room area walk out to a spacious wrap around Balcony with unobstructed views offering tremendous opportunities for relaxation & entertainment and the added convenience of a Parking & a Locker that comes with this unit. The open-concept living and dining area is bathed in natural light with Floor-to-ceiling that flood the unit in natural light. Enjoy premium amenities which include 24-hour concierge, Outdoor Pool, Terrace with BBQ, Gym, Party Room, Lounge Area and MANY More. . Conveniently Located with Easy Access to LRT, Square One Mall, Pearson Airport, top ranked schools, Celebration Square, Sheridan College, Go Bus Terminal, park and all major highways.
Listed by HOMELIFE SIGNATURE REALTY.
 Brought to you by your friendly REALTORS® through the MLS® System, courtesy of Brixwork for your convenience.
Brought to you by your friendly REALTORS® through the MLS® System, courtesy of Brixwork for your convenience.
Disclaimer: This representation is based in whole or in part on data generated by the Brampton Real Estate Board, Durham Region Association of REALTORS®, Mississauga Real Estate Board, The Oakville, Milton and District Real Estate Board and the Toronto Real Estate Board which assumes no responsibility for its accuracy.
Want To Know More?
Contact Loree now to learn more about this listing, or arrange a showing.
specifications
| type: | Condo |
| building: | 8 E Nahani Way, Mississauga |
| style: | Apartment |
| taxes: | $3,205 (2025) |
| maintenance: | $478.70 |
| bedrooms: | 2 |
| bathrooms: | 2 |
| lot: | 696 sqft |
| levels: | 10 storeys |
| sqft: | 600 sqft |
| view: | City |
| parking: | 1 Parking(s) |

