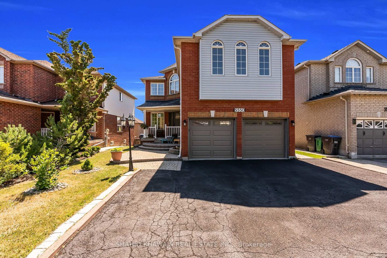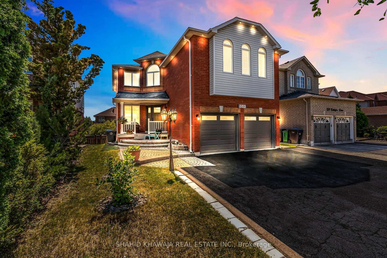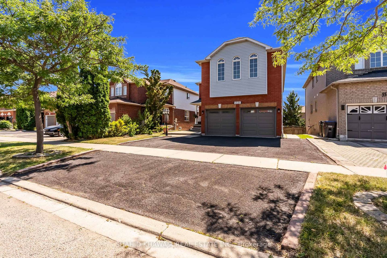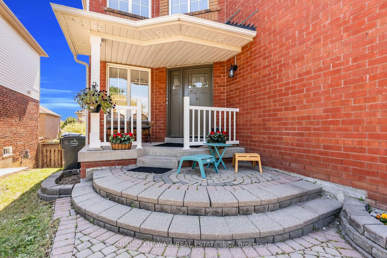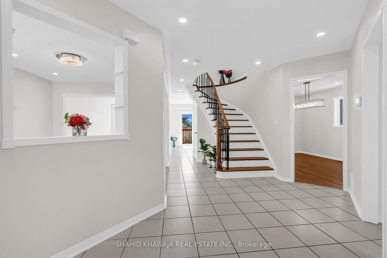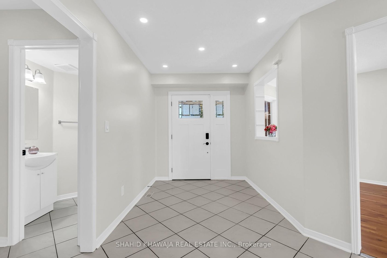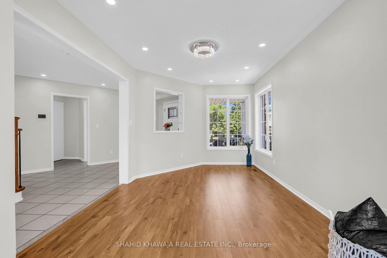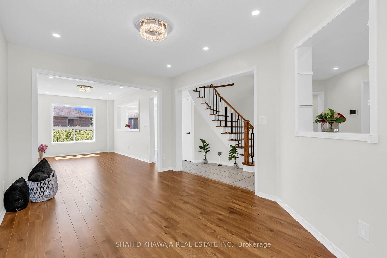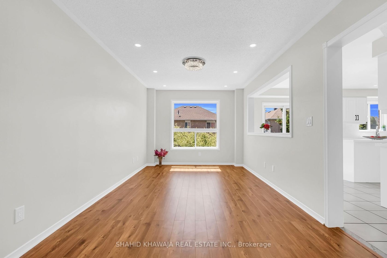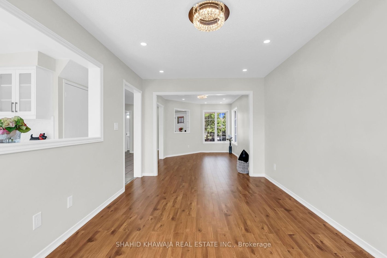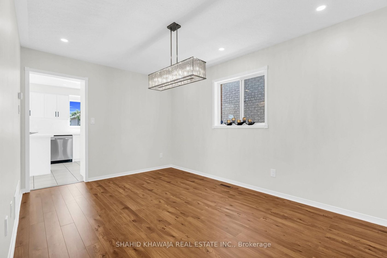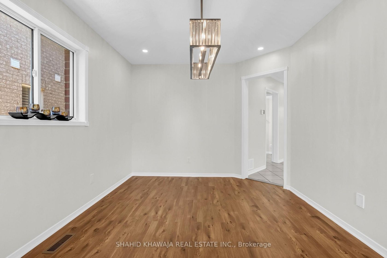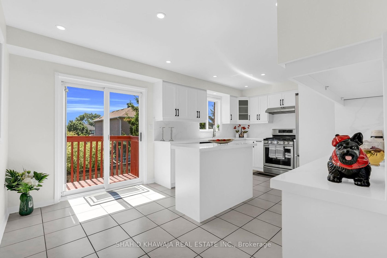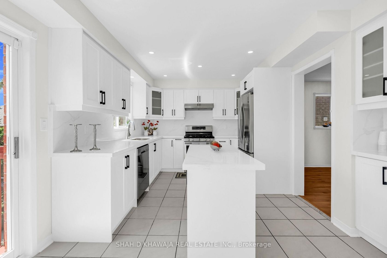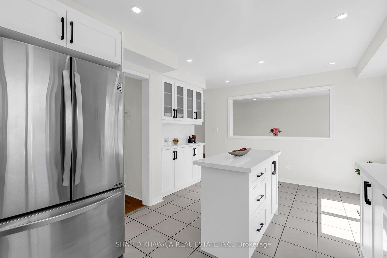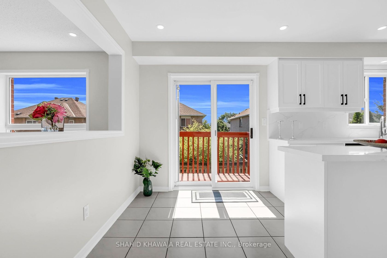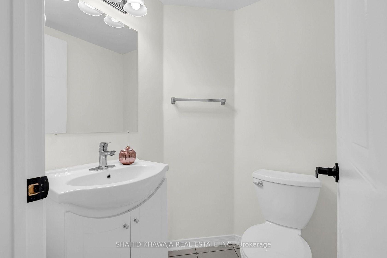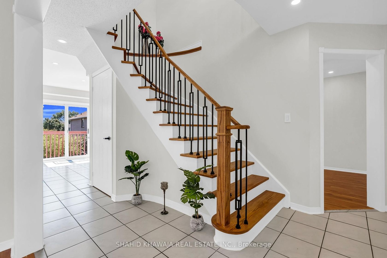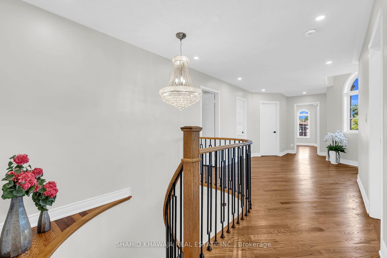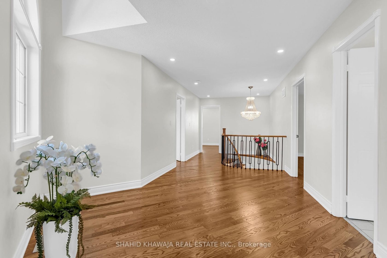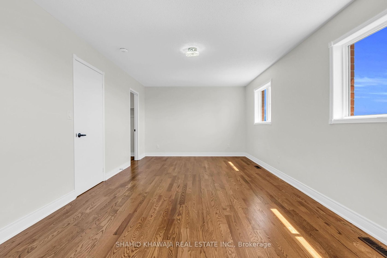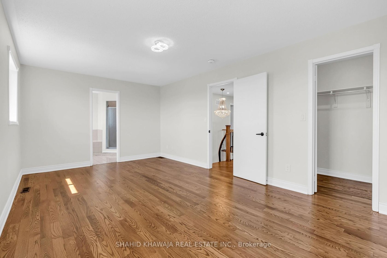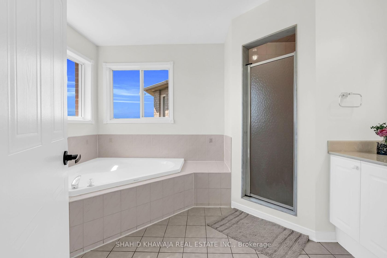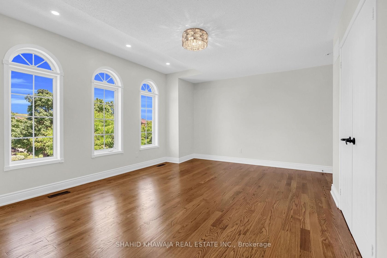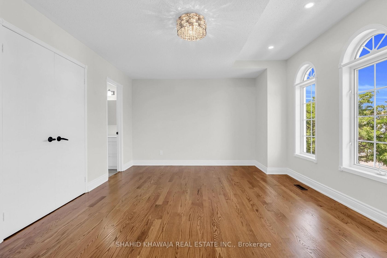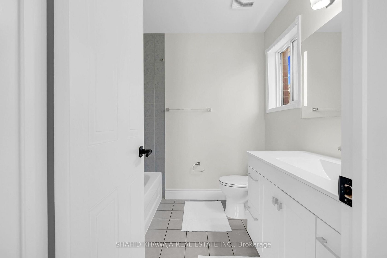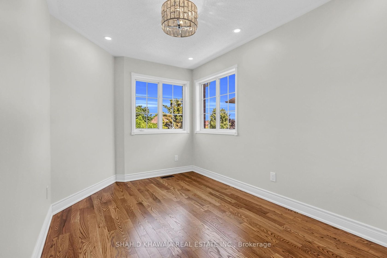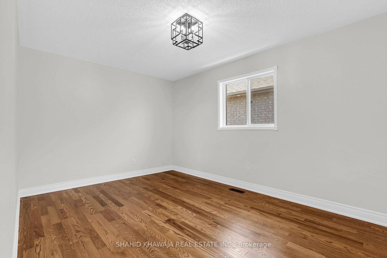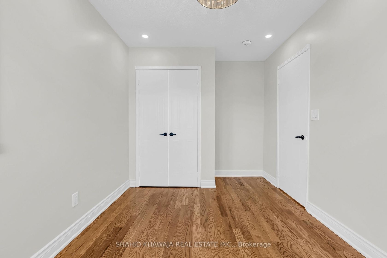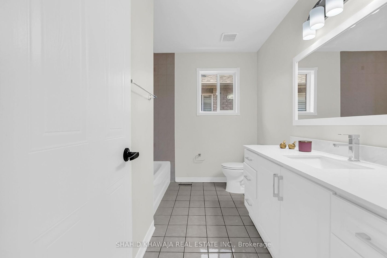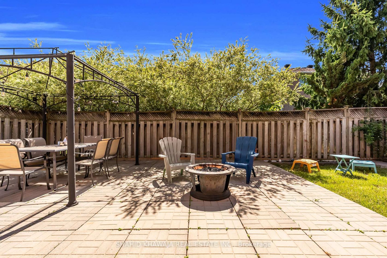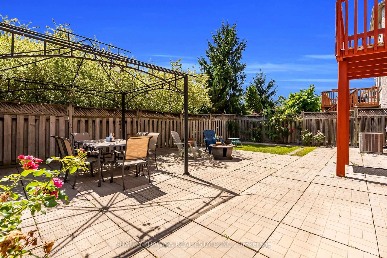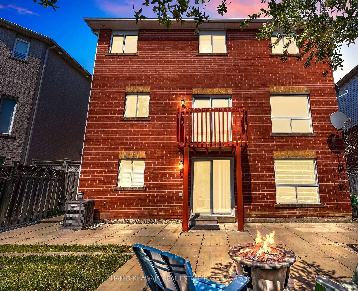5550 Bollington Drive, East Credit, Mississauga (W12309144)
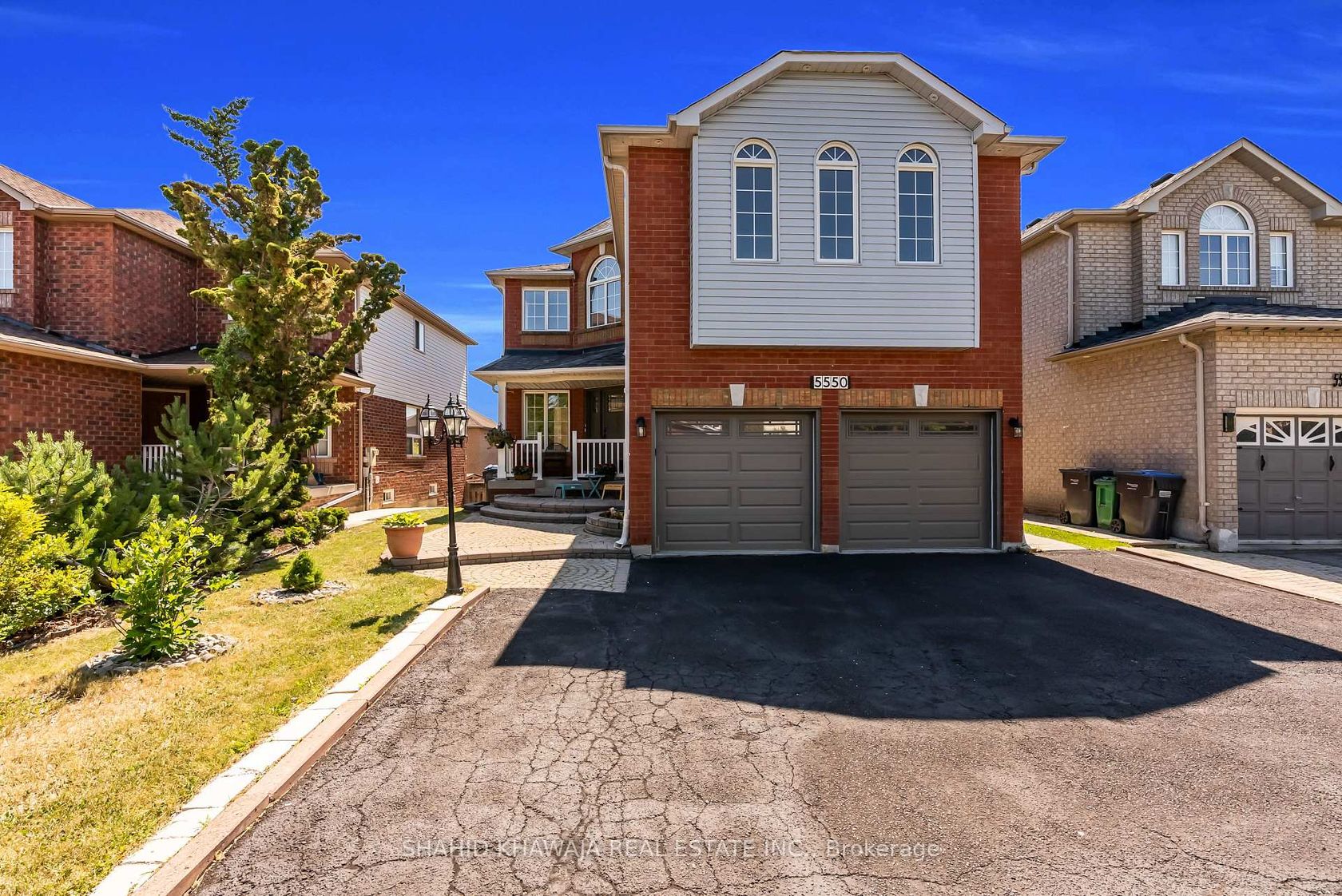
$1,499,900
5550 Bollington Drive
East Credit
Mississauga
basic info
4 Bedrooms, 5 Bathrooms
Size: 2,500 sqft
Lot: 4,100 sqft
(41.00 ft X 100.00 ft)
MLS #: W12309144
Property Data
Taxes: $7,816 (2025)
Parking: 5 Attached
Virtual Tour
Detached in East Credit, Mississauga, brought to you by Loree Meneguzzi
**View Tour **Welcome to this stunningly all brick fully renovated 4-bedroom detached home, situated in the highly desirable Heartland community. Set on a spacious 41x100 ft lot, this home boasts a **Professionally finished above grade walkout basement**, with rental income potential of up to $3,000 per month, a newly renovated kitchen, separate living, dining, and family rooms, 4 spacious bedrooms, a large driveway, and much more. Step inside to the bright and airy main floor featuring an open-concept layout with large windows and pot lights for a well lit main floor with a seamless connectivity between the formal living, dining, and family rooms, perfect for both everyday living and hosting large gatherings. The heart of the home is a beautifully updated chef's kitchen, with abundant cabinetry, a central island, and a built-in coffee station, with pot lights throughout. Adjacent to the kitchen, A sunlit breakfast area leads to a deck overlooking the private backyard oasis. Convenience with a main floor laundry room. A fully finished 3-bedroom walkout basement with a private entrance, offering outstanding income potential up to $3,000 per month. Upstairs, all bedrooms are generously sized, filled with natural light, and offer plenty of closet space. The primary suite includes a walk-in closet and a private 4 piece ensuite, while the second bedroom also features its own 3 piece ensuite. Perfectly located just minutes from Heartland Town Centre, Braeden Golf Course, top-rated Schools, beautiful Parks, Stores, Restaurants, Credit River and the River Grove Community Centre, this home offers the perfect blend of comfort, lifestyle, and convenience. An excellent choice for families looking to upgrade and settle in a vibrant, family-friendly neighborhood with lasting value.
Listed by SHAHID KHAWAJA REAL ESTATE INC..
 Brought to you by your friendly REALTORS® through the MLS® System, courtesy of Brixwork for your convenience.
Brought to you by your friendly REALTORS® through the MLS® System, courtesy of Brixwork for your convenience.
Disclaimer: This representation is based in whole or in part on data generated by the Brampton Real Estate Board, Durham Region Association of REALTORS®, Mississauga Real Estate Board, The Oakville, Milton and District Real Estate Board and the Toronto Real Estate Board which assumes no responsibility for its accuracy.
Want To Know More?
Contact Loree now to learn more about this listing, or arrange a showing.
specifications
| type: | Detached |
| style: | 2-Storey |
| taxes: | $7,816 (2025) |
| bedrooms: | 4 |
| bathrooms: | 5 |
| frontage: | 41.00 ft |
| lot: | 4,100 sqft |
| sqft: | 2,500 sqft |
| parking: | 5 Attached |
